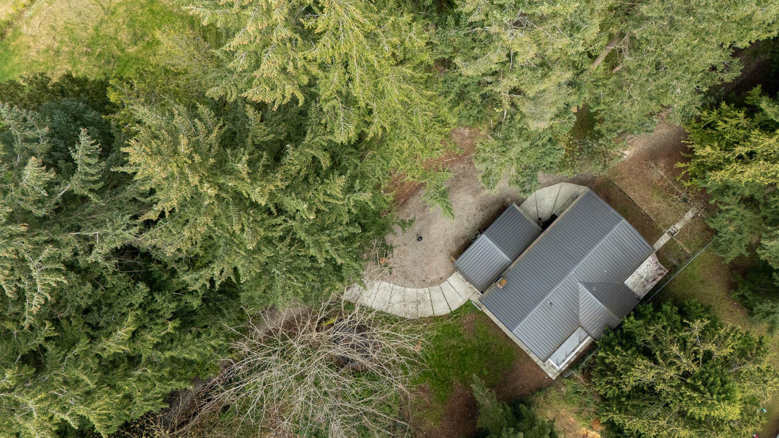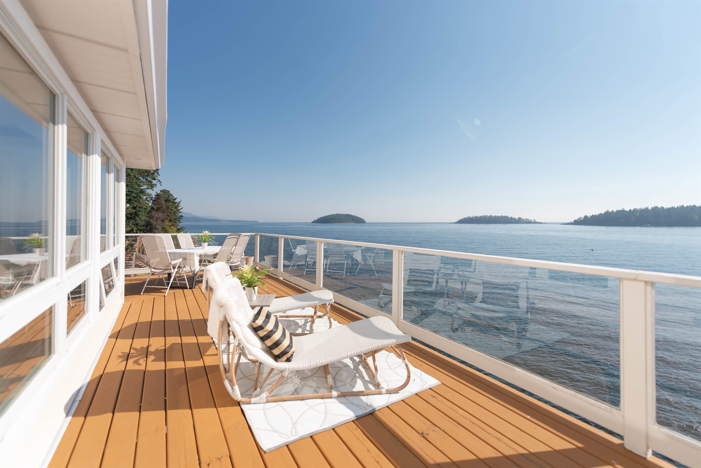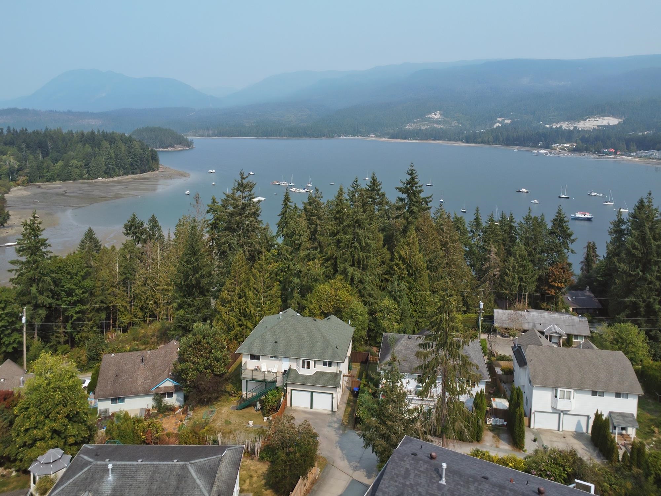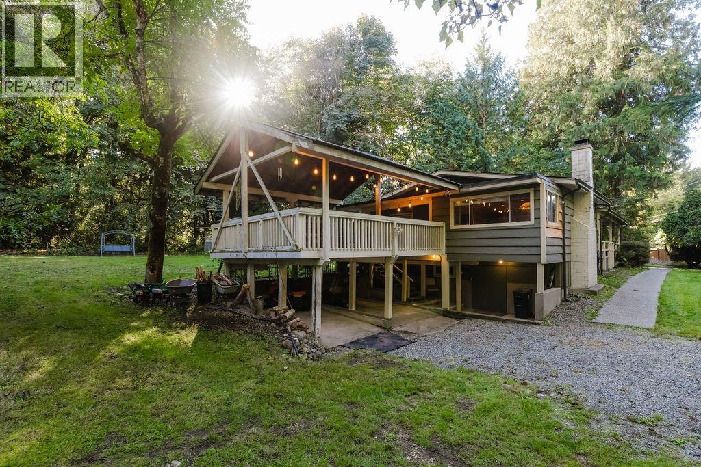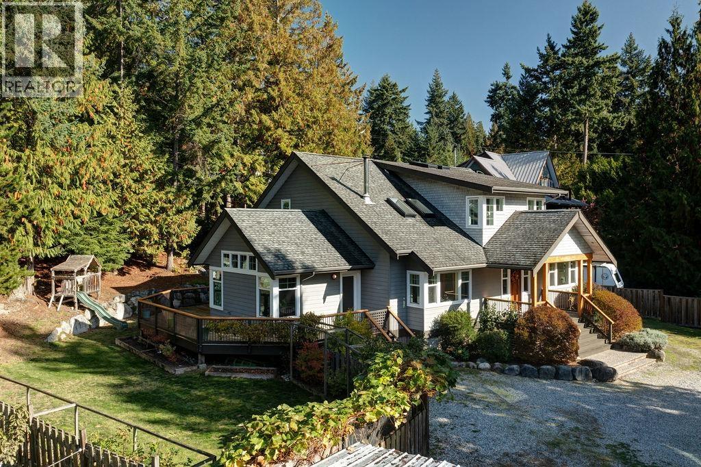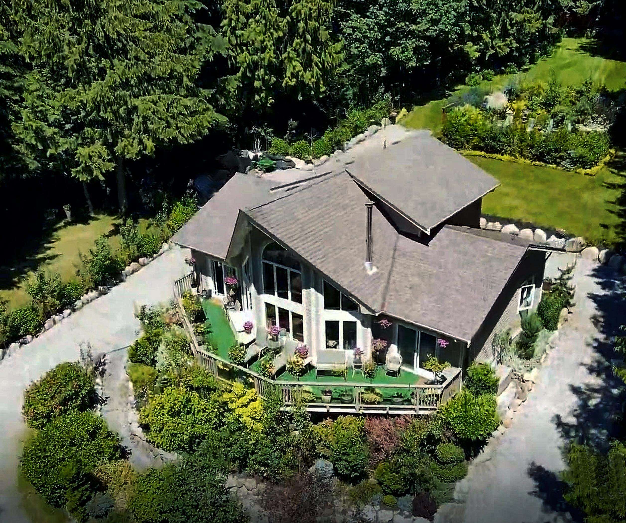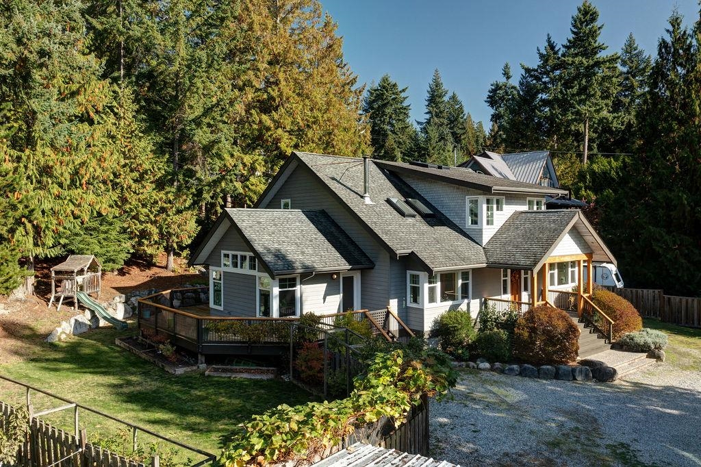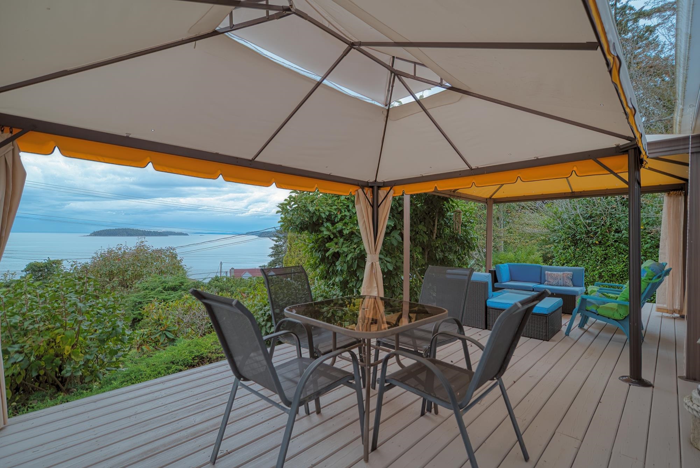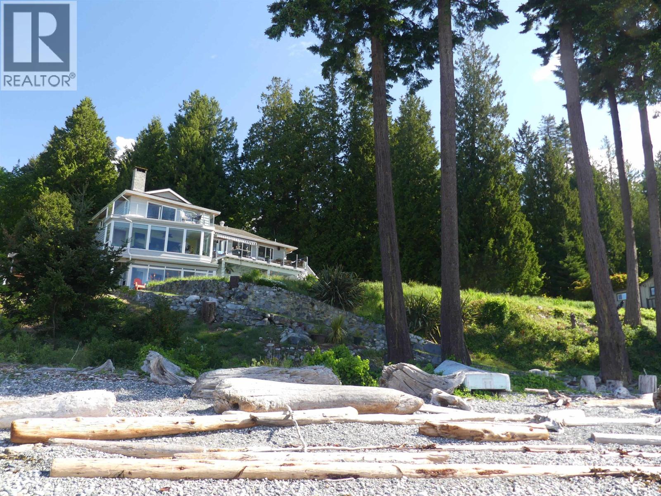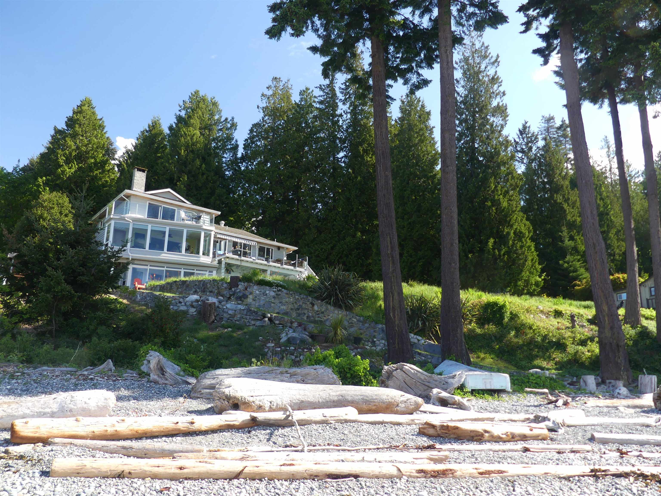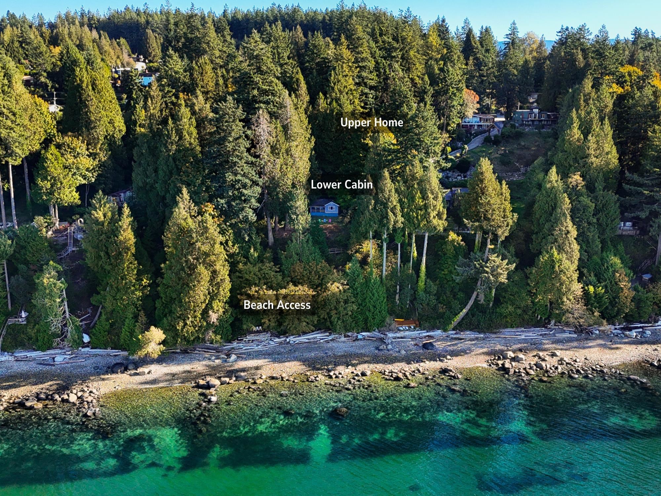Select your Favourite features
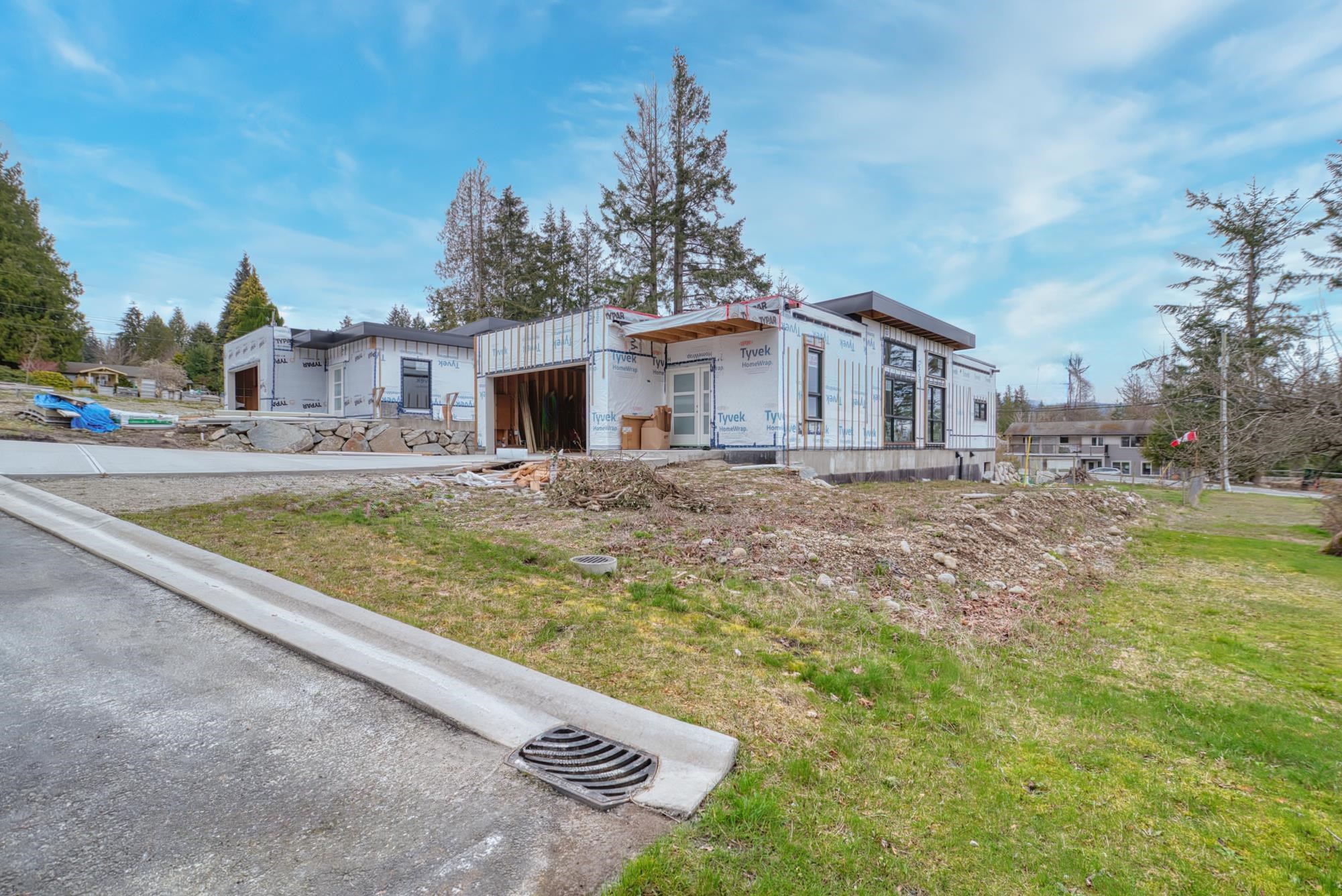
Highlights
Description
- Home value ($/Sqft)$689/Sqft
- Time on Houseful
- Property typeResidential
- StyleRancher/bungalow
- CommunityShopping Nearby
- Median school Score
- Year built2023
- Mortgage payment
Fabulous three bedroom, three bath rancher located in the heart of West Sechelt. This architecturally crafted, modern home is nearing completion this fall. Designed with elegance in mind, impeccable attention to detail promises top-tier finishings and fixtures throughout. The interior palette exudes warmth enhancing the spacious interior, harmonizing with wide-plank hardwood flooring, 9' ceilings, granite countertops in kitchen and baths. Each bedroom boasts its own en-suite and spa-inspired fixtures complete with glass enclosures and rain-showerheads. High-end appliance package available. Revel in forced air heating, HRV ventilation, and on-demand hot water, all tucked away in the convenient 4' crawl. Contact your Realtor for a full information package.
MLS®#R2984082 updated 2 months ago.
Houseful checked MLS® for data 2 months ago.
Home overview
Amenities / Utilities
- Heat source Forced air
- Sewer/ septic Public sewer, sanitary sewer
Exterior
- Construction materials
- Foundation
- Roof
- Parking desc
Interior
- # full baths 3
- # total bathrooms 3.0
- # of above grade bedrooms
- Appliances Washer/dryer, dishwasher, refrigerator, stove
Location
- Community Shopping nearby
- Area Bc
- View Yes
- Water source Public
- Zoning description R-2
Lot/ Land Details
- Lot dimensions 5712.0
Overview
- Lot size (acres) 0.13
- Basement information None
- Building size 1594.0
- Mls® # R2984082
- Property sub type Single family residence
- Status Active
- Tax year 2024
Rooms Information
metric
- Foyer 4.089m X 3.785m
Level: Main - Bedroom 2.921m X 4.902m
Level: Main - Walk-in closet 2.464m X 1.422m
Level: Main - Living room 7.087m X 4.928m
Level: Main - Bedroom 3.785m X 3.2m
Level: Main - Kitchen 6.096m X 4.928m
Level: Main - Primary bedroom 3.835m X 5.334m
Level: Main
SOA_HOUSEKEEPING_ATTRS
- Listing type identifier Idx

Lock your rate with RBC pre-approval
Mortgage rate is for illustrative purposes only. Please check RBC.com/mortgages for the current mortgage rates
$-2,928
/ Month25 Years fixed, 20% down payment, % interest
$
$
$
%
$
%

Schedule a viewing
No obligation or purchase necessary, cancel at any time

