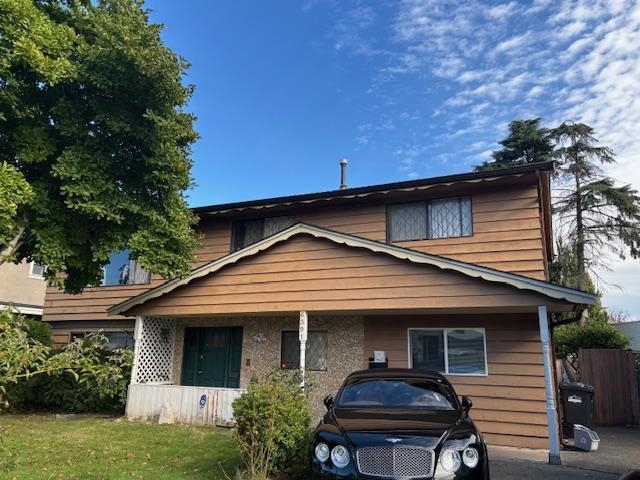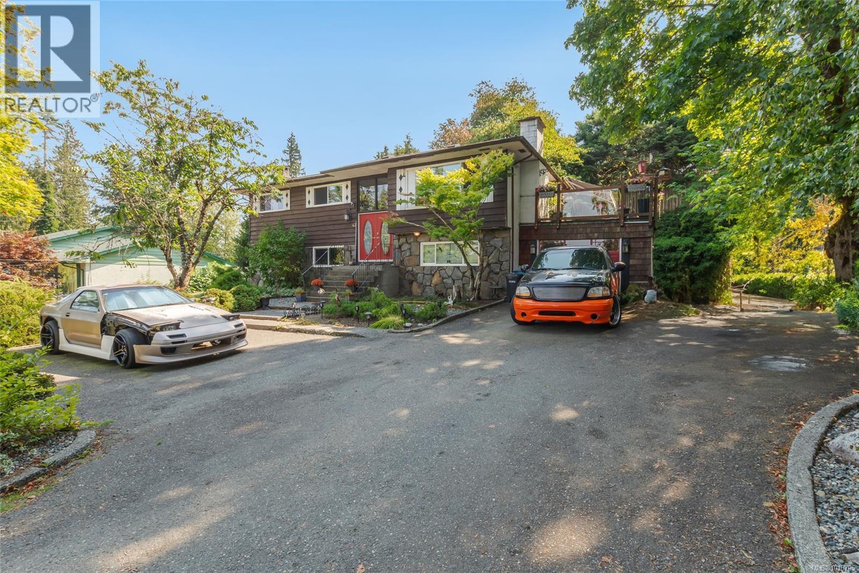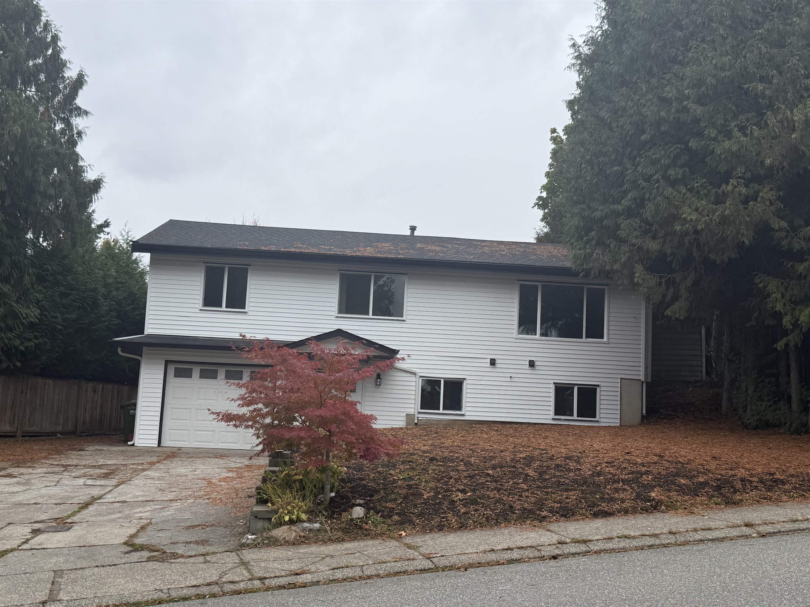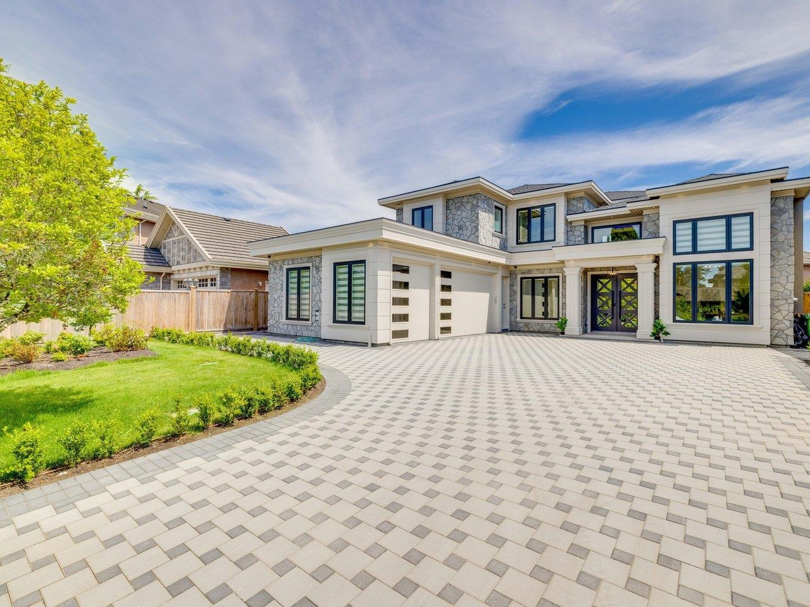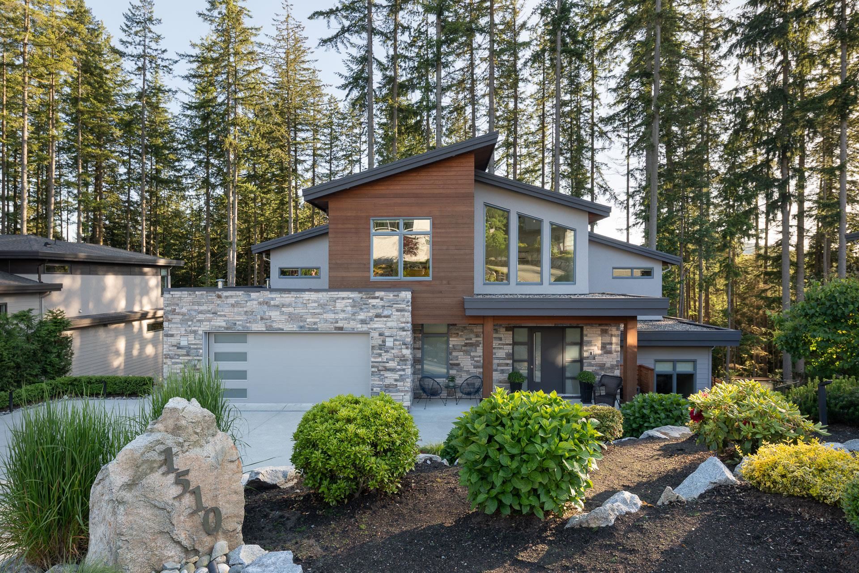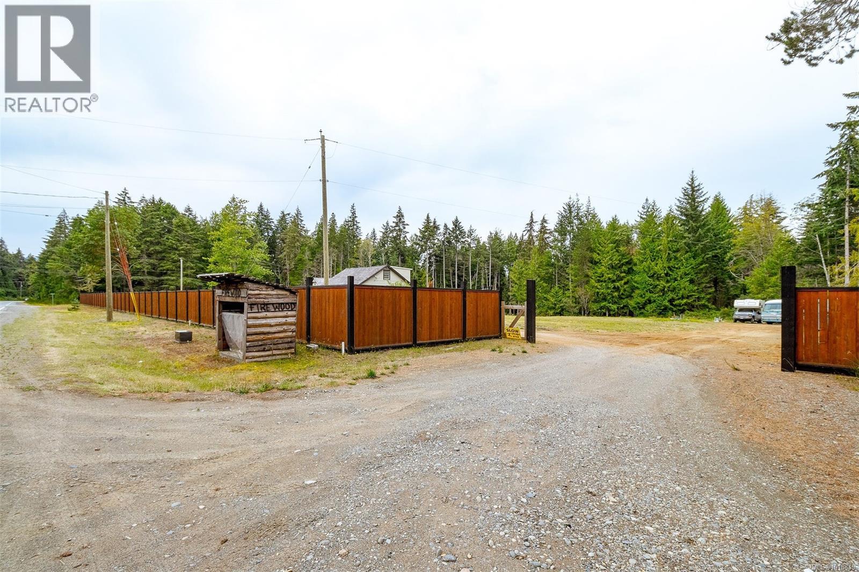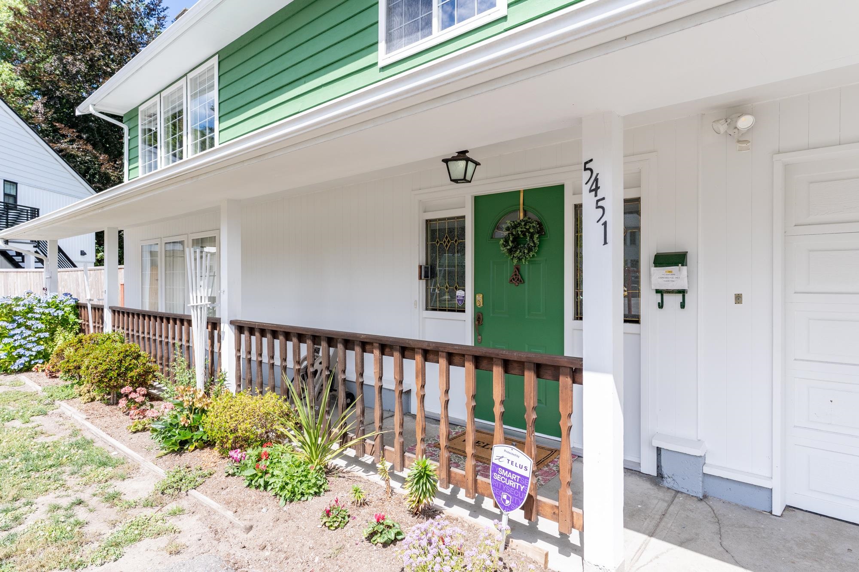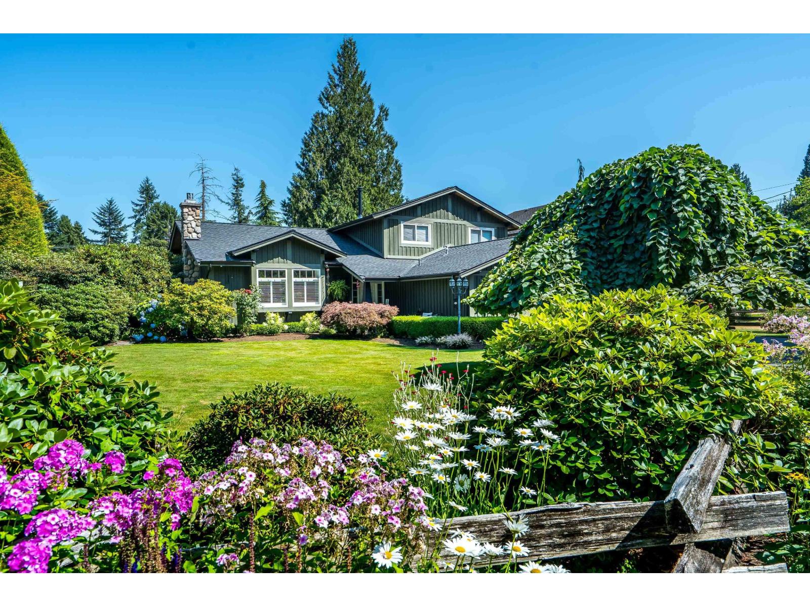Select your Favourite features
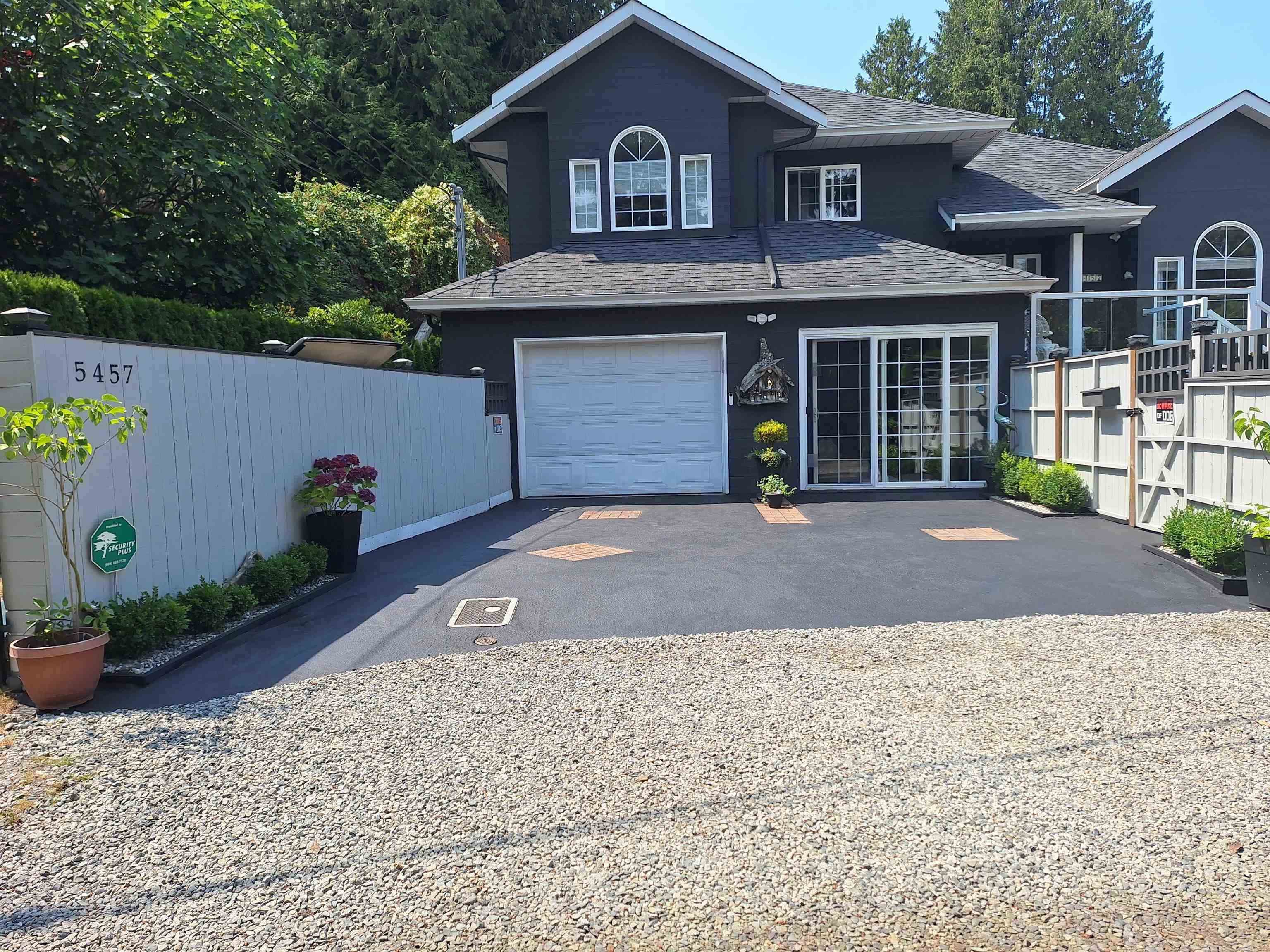
5457 Burley Place
For Sale
209 Days
$975,000 $5K
$969,900
4 beds
4 baths
2,325 Sqft
5457 Burley Place
For Sale
209 Days
$975,000 $5K
$969,900
4 beds
4 baths
2,325 Sqft
Highlights
Description
- Home value ($/Sqft)$417/Sqft
- Time on Houseful
- Property typeResidential
- Style3 level split
- CommunityShopping Nearby
- Median school Score
- Year built1995
- Mortgage payment
Welcoming home in the heart of Sechelt village steps to stunning beach. Custom 3 level split 4 bedroom home blends ideal quality and class. Bonus private one bedroom guest suite on lower level works great for income or family. Meticulously maintained with hardwood floors, Grand Master bedroom- Ensuite bathroom complete with a huge walkin closet. Fabulous kitchen for entertaining. Outdoors offers a private sanctuary with all season gazebo and pond. Easy keep lush landscaping with fenced yard, single garage easily converted back to double. Quiet neighbourhood in culdesac. Additional parking for guests and boat parking will impress. Great floor plan for a couple enjoys a short stroll to Sechelt shops, aquatic center, restaurants, best swimming beach around the corner for a dip.
MLS®#R2987812 updated 2 months ago.
Houseful checked MLS® for data 2 months ago.
Home overview
Amenities / Utilities
- Heat source Forced air, natural gas
- Sewer/ septic Public sewer, sanitary sewer
Exterior
- Construction materials
- Foundation
- Roof
- Fencing Fenced
- # parking spaces 3
- Parking desc
Interior
- # full baths 2
- # half baths 2
- # total bathrooms 4.0
- # of above grade bedrooms
- Appliances Washer/dryer, dishwasher, refrigerator, stove
Location
- Community Shopping nearby
- Area Bc
- View No
- Water source Public
- Zoning description R1
- Directions 03aae31347b0a8ebc14886eec3e5e999
Lot/ Land Details
- Lot dimensions 5590.0
Overview
- Lot size (acres) 0.13
- Basement information None
- Building size 2325.0
- Mls® # R2987812
- Property sub type Single family residence
- Status Active
Rooms Information
metric
- Family room 2.819m X 5.512m
- Office 2.819m X 5.486m
- Bedroom 2.87m X 3.048m
- Kitchen 3.023m X 3.099m
- Bedroom 3.353m X 3.658m
Level: Above - Primary bedroom 3.658m X 5.182m
Level: Above - Walk-in closet 1.676m X 2.337m
Level: Above - Bedroom 2.845m X 3.099m
Level: Above - Dining room 2.946m X 4.191m
Level: Main - Living room 4.521m X 4.724m
Level: Main - Solarium 2.438m X 2.896m
Level: Main - Kitchen 3.353m X 3.658m
Level: Main
SOA_HOUSEKEEPING_ATTRS
- Listing type identifier Idx

Lock your rate with RBC pre-approval
Mortgage rate is for illustrative purposes only. Please check RBC.com/mortgages for the current mortgage rates
$-2,586
/ Month25 Years fixed, 20% down payment, % interest
$
$
$
%
$
%

Schedule a viewing
No obligation or purchase necessary, cancel at any time
Nearby Homes
Real estate & homes for sale nearby

