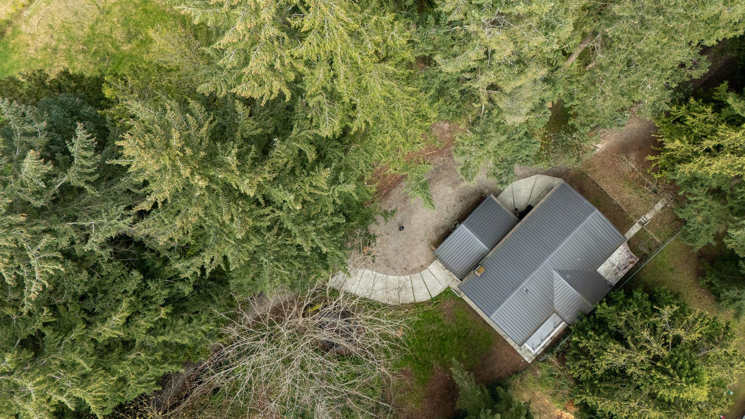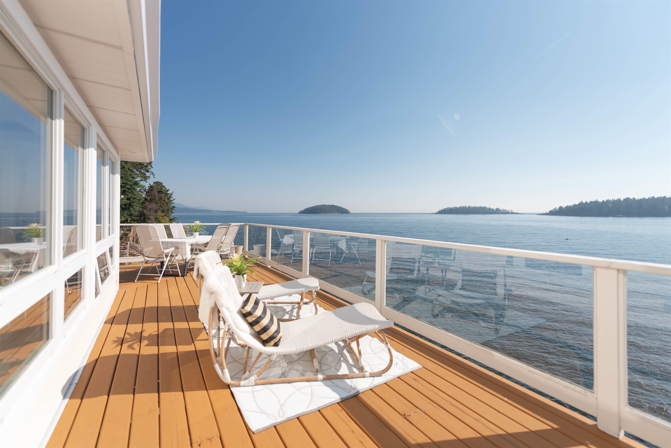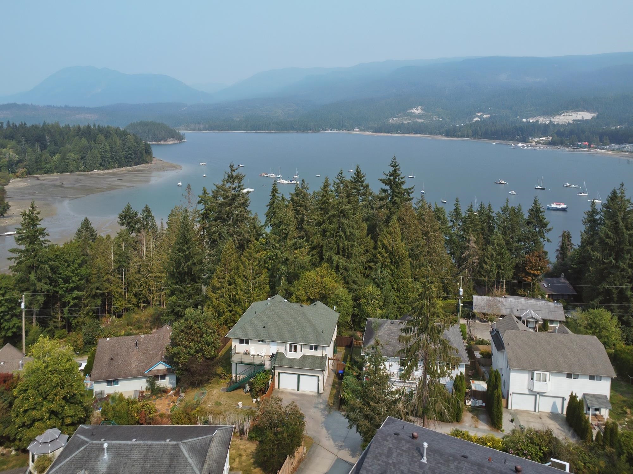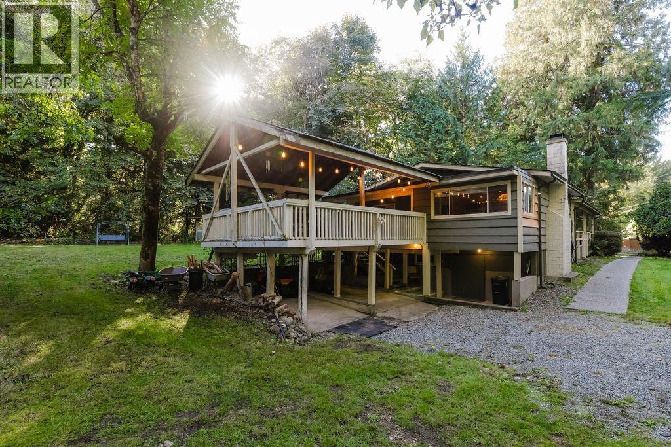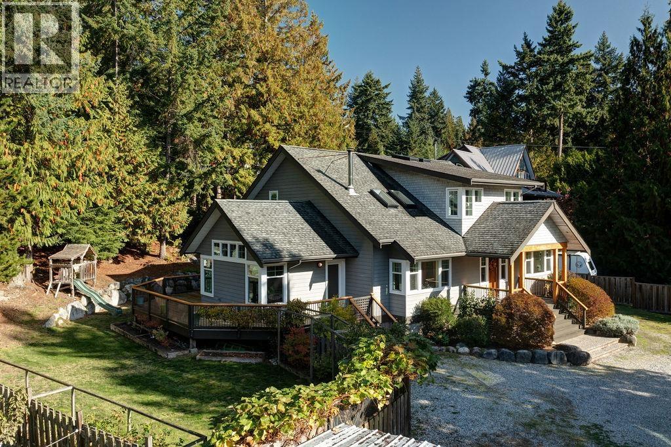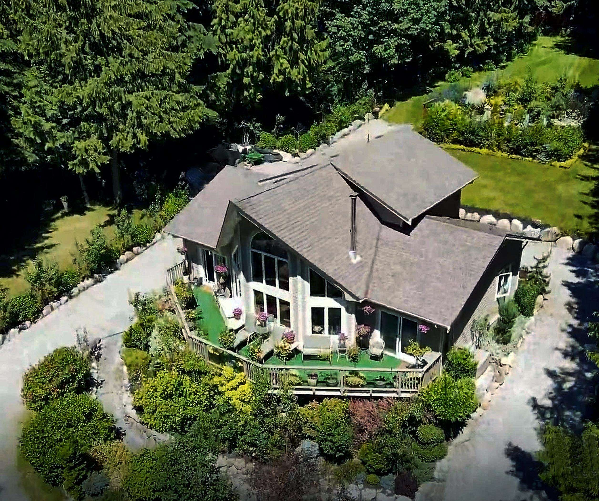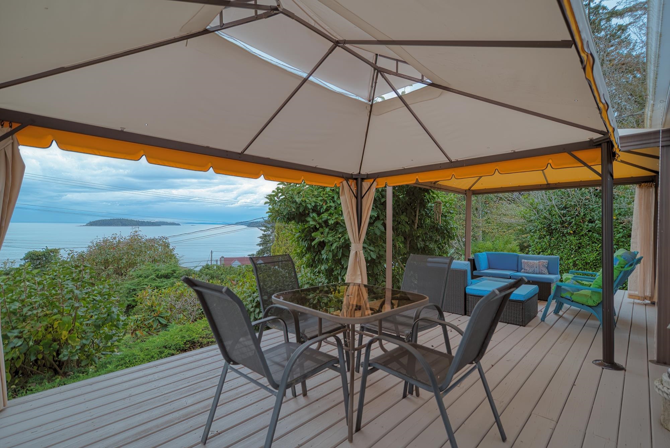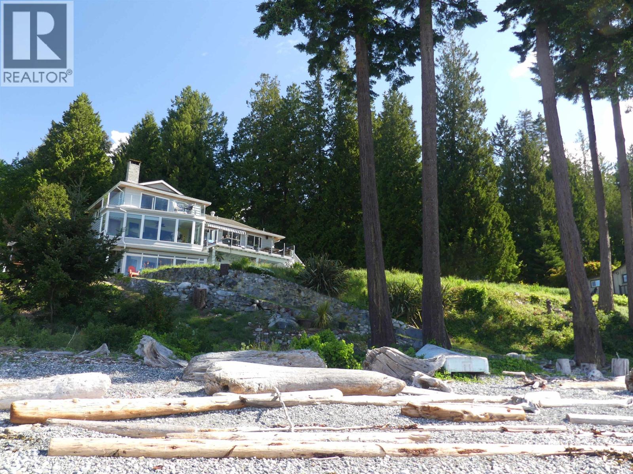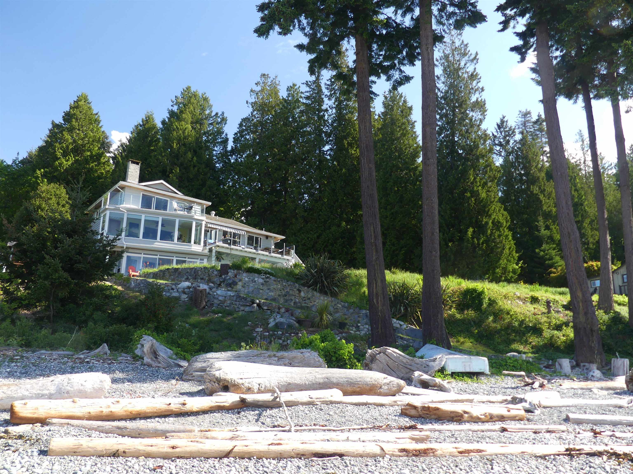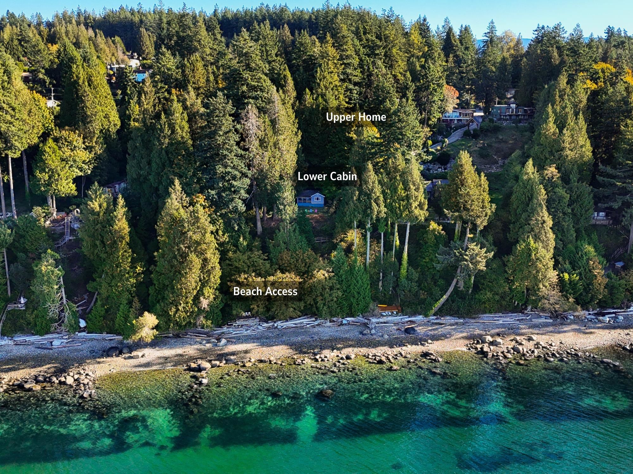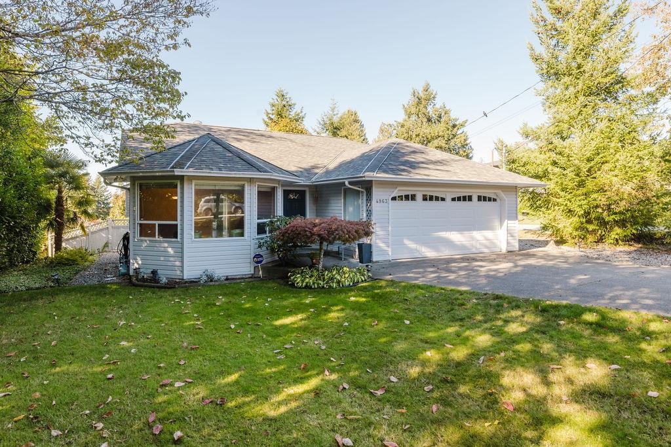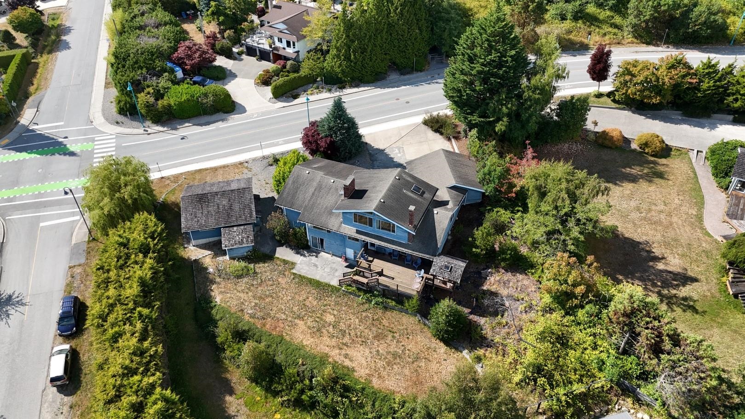
5504 Derby Rd
5504 Derby Rd
Highlights
Description
- Home value ($/Sqft)$245/Sqft
- Time on Houseful
- Property typeResidential
- Median school Score
- Year built1987
- Mortgage payment
Coastal Living at Its Finest! Nestled in the heart of Sechelt, this stunning home at a half-acre corner lot offers the perfect blend of modern comfort and natural beauty. With breathtaking views of the ocean, mountains, and surrounding forest, this property is an oasis for anyone seeking peace, privacy, and proximity to all that the Sunshine Coast has to offer. Spacious open-concept living and dining areas with large windows, allowing natural light to fill the space and offer panoramic views of the waterfront. A recently renovated home offers 5 bedrooms, 4 bathrooms, 3 fireplaces, a sauna, generous size patios and simple serenity. Lots of parking available. Quick access to the vibrant community of Sechelt. Easy to show. Please contact the Listing Agent for more information.
Home overview
- Heat source Electric, forced air, wood
- Sewer/ septic Public sewer, storm sewer
- Construction materials
- Foundation
- Roof
- # parking spaces 8
- Parking desc
- # full baths 4
- # total bathrooms 4.0
- # of above grade bedrooms
- Appliances Washer/dryer, dishwasher, refrigerator, stove
- Area Bc
- View Yes
- Water source Public
- Zoning description R-3
- Lot dimensions 21780.0
- Lot size (acres) 0.5
- Basement information Partially finished, exterior entry
- Building size 3875.0
- Mls® # R3032369
- Property sub type Single family residence
- Status Active
- Tax year 2024
- Flex room 5.156m X 3.429m
- Bedroom 3.327m X 3.912m
- Recreation room 4.47m X 10.541m
- Foyer 4.902m X 1.803m
- Patio 4.267m X 6.833m
- Sauna 2.083m X 2.261m
- Hobby room 4.674m X 4.877m
Level: Above - Primary bedroom 4.496m X 3.759m
Level: Above - Dining room 4.14m X 2.921m
Level: Main - Family room 4.648m X 4.547m
Level: Main - Living room 4.623m X 4.75m
Level: Main - Patio 5.207m X 10.49m
Level: Main - Kitchen 4.039m X 2.946m
Level: Main - Bedroom 2.946m X 3.556m
Level: Main - Bedroom 3.734m X 3.912m
Level: Main - Nook 3.505m X 3.023m
Level: Main - Bedroom 4.496m X 3.251m
Level: Main - Foyer 4.699m X 2.845m
Level: Main
- Listing type identifier Idx

$-2,533
/ Month

