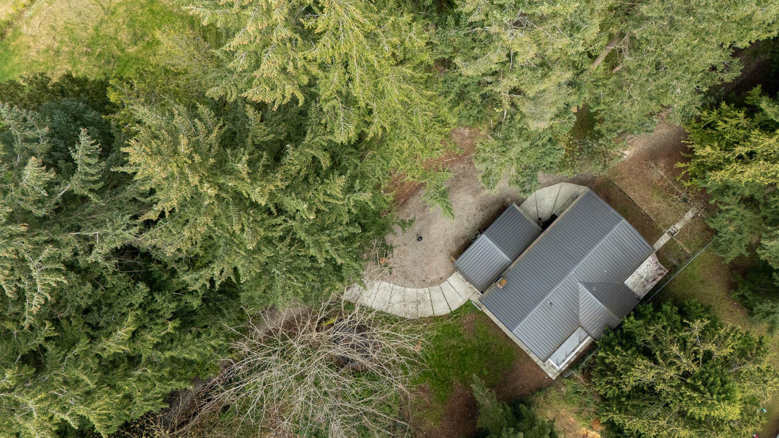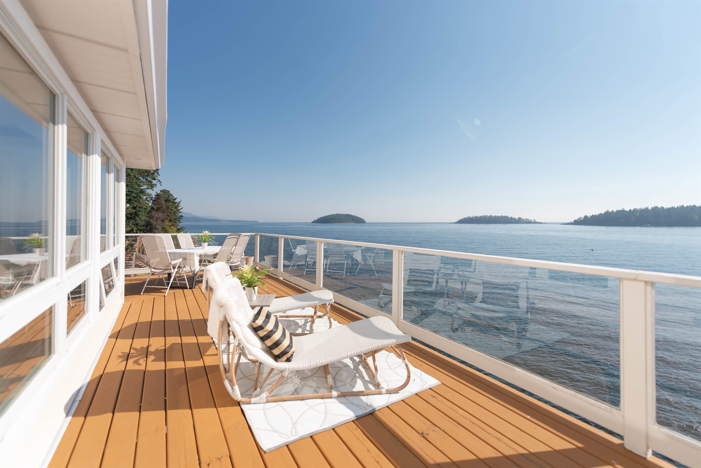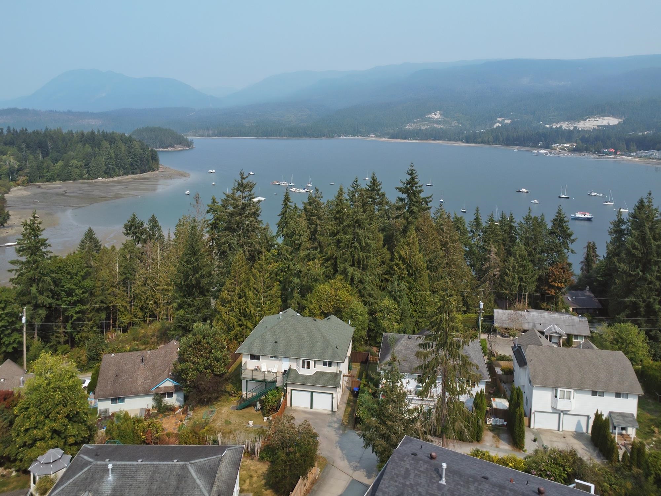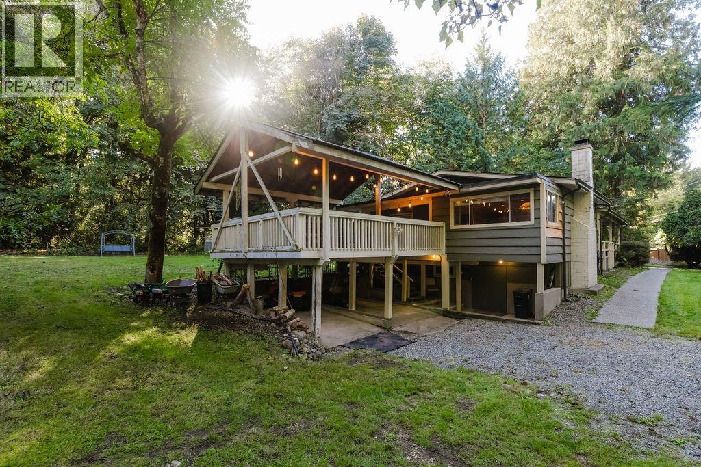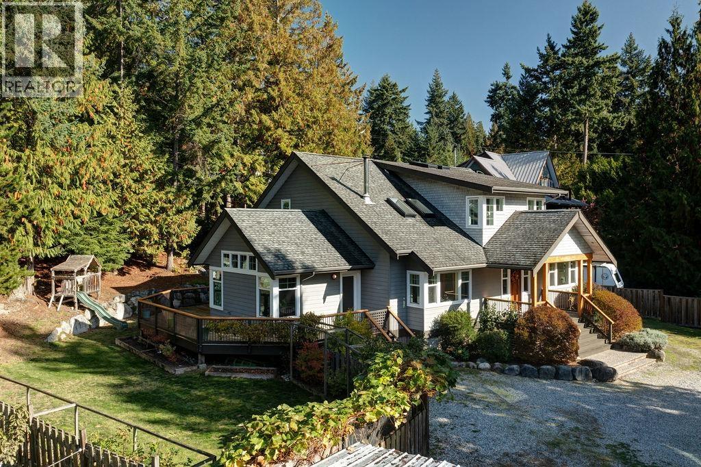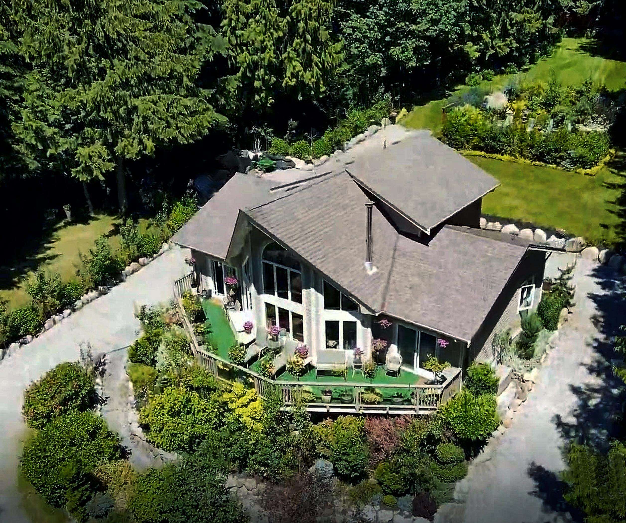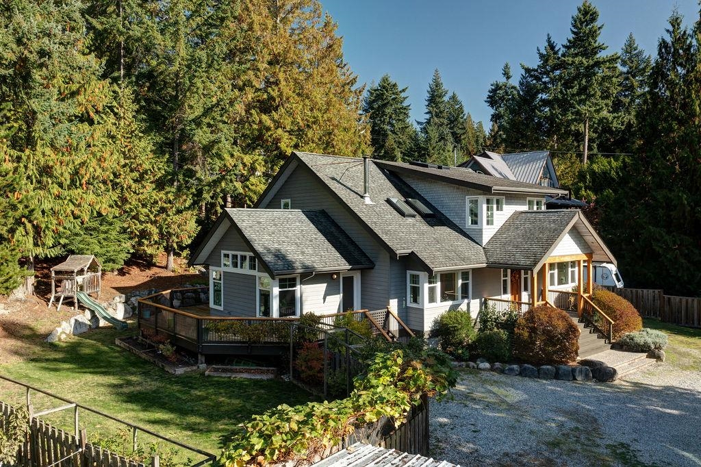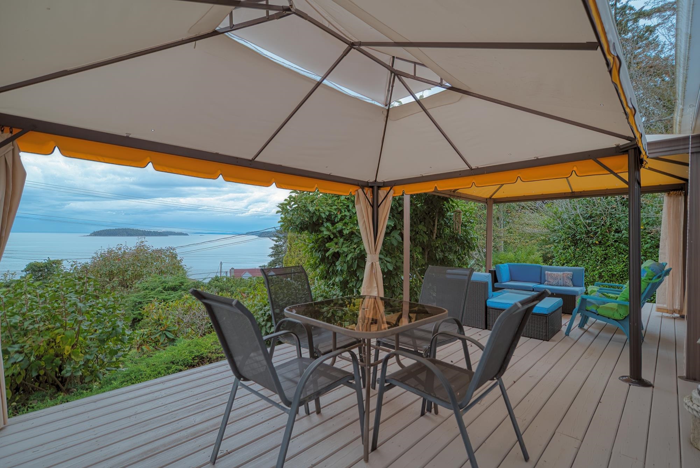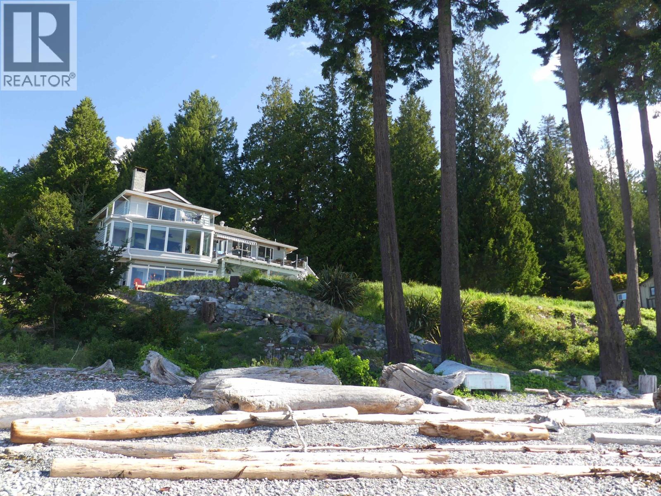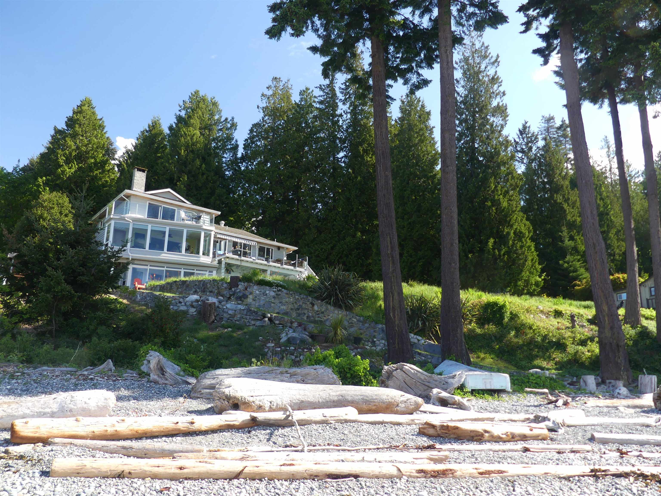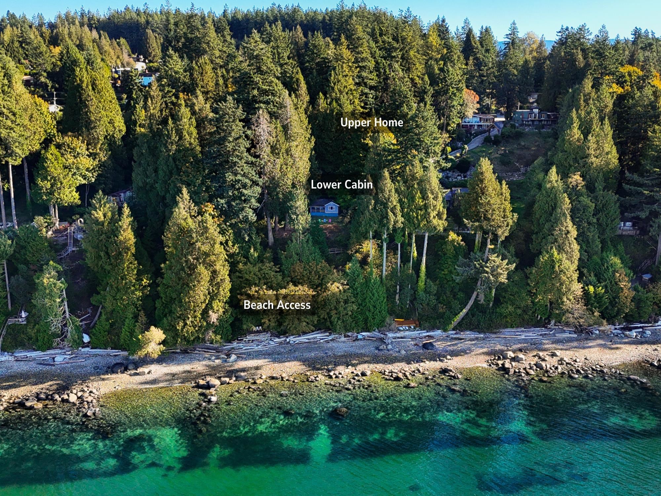Select your Favourite features
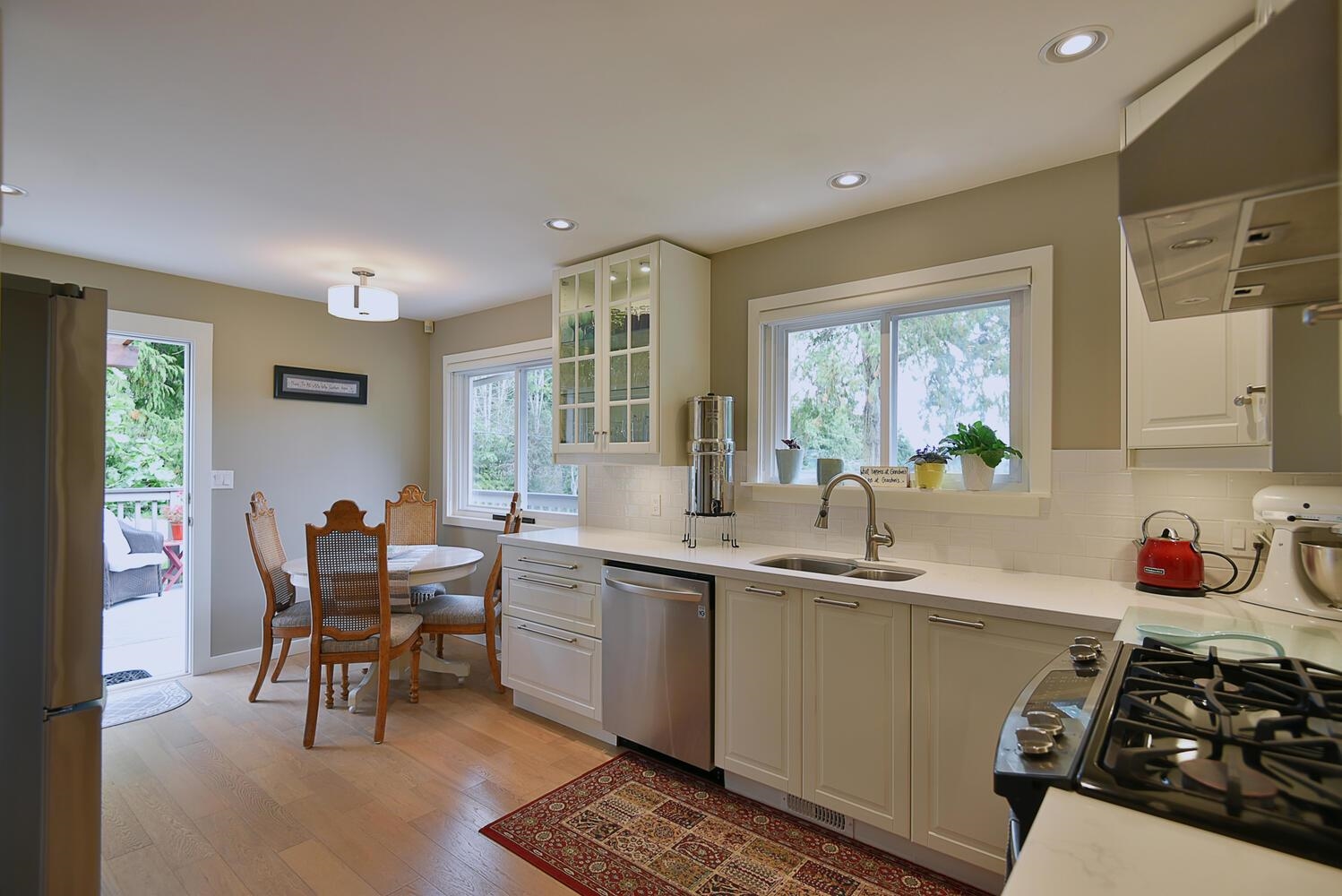
5513 Wakefield Rd
For Sale
211 Days
$1,299,000 $50K
$1,249,000
5 beds
3 baths
2,152 Sqft
5513 Wakefield Rd
For Sale
211 Days
$1,299,000 $50K
$1,249,000
5 beds
3 baths
2,152 Sqft
Highlights
Description
- Home value ($/Sqft)$580/Sqft
- Time on Houseful
- Property typeResidential
- CommunityShopping Nearby
- Median school Score
- Year built1972
- Mortgage payment
West Sechelt Gem! A sanctuary, inside and out, this 4 bedroom home is nestled on .6 acres, in a quiet enclave of the Sunshine Coast Canada. A quaint detached cottage for guests with private outdoor area; currently tenanted, completes the offering. This lovingly cared for home has it all: vistas, acreage, privacy, fully renovated and exuding charm for the discriminating buyer. Hardwood floors, premium finishing, natural gas furnace; for families, 3 bedrooms up and one down for guests (with a separate bath down). A large den/office space downstairs off the inviting foyer offers options for live/work space. A large detached garage for more options, set in the established neighborhood of Wakefield Beach. An easy walk to one of the loveliest beaches on the coast! Call your agent today!
MLS®#R2981721 updated 2 weeks ago.
Houseful checked MLS® for data 2 weeks ago.
Home overview
Amenities / Utilities
- Heat source Forced air, natural gas
- Sewer/ septic Public sewer, sanitary sewer
Exterior
- Construction materials
- Foundation
- Roof
- # parking spaces 6
- Parking desc
Interior
- # full baths 3
- # total bathrooms 3.0
- # of above grade bedrooms
- Appliances Washer/dryer, dishwasher, refrigerator, stove
Location
- Community Shopping nearby
- Area Bc
- Subdivision
- View Yes
- Water source Public
- Zoning description R2
Lot/ Land Details
- Lot dimensions 26136.0
Overview
- Lot size (acres) 0.6
- Basement information Finished
- Building size 2152.0
- Mls® # R2981721
- Property sub type Single family residence
- Status Active
- Virtual tour
- Tax year 2024
Rooms Information
metric
- Great room 3.632m X 4.826m
- Kitchen 0.914m X 1.829m
- Bedroom 1.981m X 2.591m
- Kitchen 3.15m X 5.258m
Level: Above - Dining room 2.235m X 3.912m
Level: Above - Primary bedroom 4.039m X 4.039m
Level: Above - Bedroom 2.921m X 3.658m
Level: Above - Bedroom 2.921m X 3.251m
Level: Above - Living room 4.216m X 4.953m
Level: Above - Hobby room 3.505m X 3.912m
Level: Main - Foyer 3.327m X 4.293m
Level: Main - Laundry 2.159m X 4.343m
Level: Main - Office 2.972m X 3.2m
Level: Main - Bedroom 3.81m X 3.861m
Level: Main - Family room 5.055m X 5.486m
Level: Main
SOA_HOUSEKEEPING_ATTRS
- Listing type identifier Idx

Lock your rate with RBC pre-approval
Mortgage rate is for illustrative purposes only. Please check RBC.com/mortgages for the current mortgage rates
$-3,331
/ Month25 Years fixed, 20% down payment, % interest
$
$
$
%
$
%

Schedule a viewing
No obligation or purchase necessary, cancel at any time

