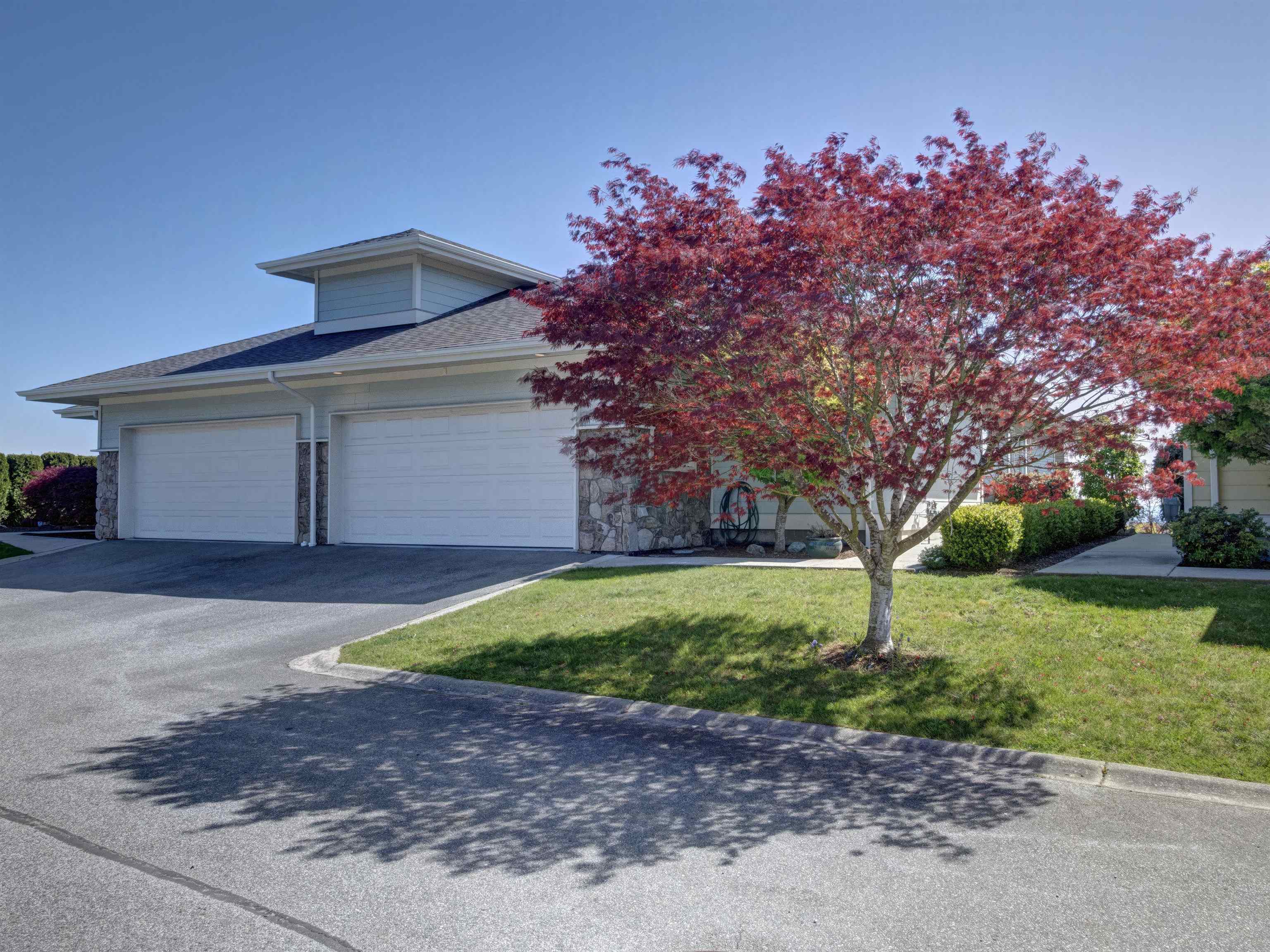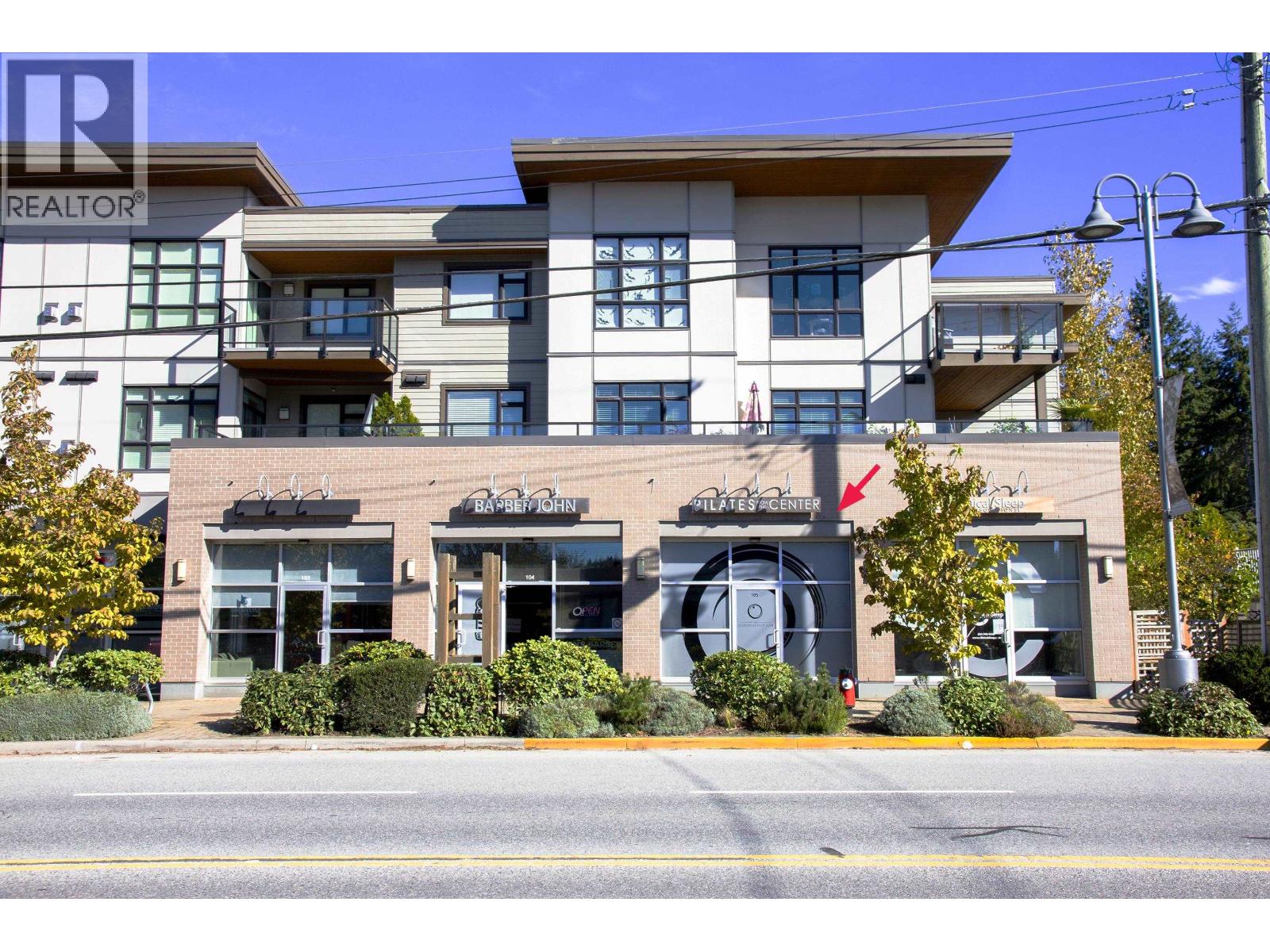Select your Favourite features

5520 Mccourt Rd #7
For Sale
176 Days
$899,000 $20K
$879,000
3 beds
3 baths
2,966 Sqft
5520 Mccourt Rd #7
For Sale
176 Days
$899,000 $20K
$879,000
3 beds
3 baths
2,966 Sqft
Highlights
Description
- Home value ($/Sqft)$296/Sqft
- Time on Houseful
- Property typeResidential
- StyleRancher/bungalow w/bsmt.
- Median school Score
- Year built2007
- Mortgage payment
Spacious unit with Ocean Views at Seaview Villa Estates in popular West Sechelt with both comfort & sq footage. This home has plenty to offer as a family home or to downsize in style. The largest townhome on the Sunshine Coast this unit has a spacious open floorplan of almost 3000 sq ft. 3 bedrooms 3 full Bathrooms, double attached garage plus large decks with South Ocean Views. Fully developed walk out lower level w/ large family room & plenty of storage. Spacious bedroom down w/ a large bathroom w/ steam room. Home features rich hardwood flooring, generous use of granite throughout. Easy one level living with additional space down or a separate suite for rental revenue - close to playground & school. No disappointments here.
MLS®#R2995990 updated 3 weeks ago.
Houseful checked MLS® for data 3 weeks ago.
Home overview
Amenities / Utilities
- Heat source Forced air, natural gas
- Sewer/ septic Public sewer, sanitary sewer, storm sewer
Exterior
- # total stories 0.0
- Construction materials
- Foundation
- Roof
- Parking desc
Interior
- # full baths 3
- # total bathrooms 3.0
- # of above grade bedrooms
- Appliances Washer/dryer, dishwasher, refrigerator, stove, microwave
Location
- Area Bc
- Subdivision
- View Yes
- Water source Public
- Zoning description R-4
- Directions 87b5bc47e204d8456e54339a384f361c
Overview
- Basement information Finished
- Building size 2966.0
- Mls® # R2995990
- Property sub type Duplex
- Status Active
- Virtual tour
- Tax year 2024
Rooms Information
metric
- Family room 11.582m X 4.343m
- Other 1.829m
- Media room 5.613m X 3.81m
- Flex room 2.591m X 4.216m
- Bedroom 3.505m X 3.556m
- Storage 4.216m X 2.591m
- Utility 1.829m X 1.524m
- Kitchen 3.048m X 3.404m
Level: Main - Living room 3.505m X 4.115m
Level: Main - Bedroom 2.997m X 3.861m
Level: Main - Primary bedroom 3.505m X 4.115m
Level: Main - Other 1.727m
Level: Main - Dining room 2.565m X 3.861m
Level: Main
SOA_HOUSEKEEPING_ATTRS
- Listing type identifier Idx

Lock your rate with RBC pre-approval
Mortgage rate is for illustrative purposes only. Please check RBC.com/mortgages for the current mortgage rates
$-2,344
/ Month25 Years fixed, 20% down payment, % interest
$
$
$
%
$
%

Schedule a viewing
No obligation or purchase necessary, cancel at any time


