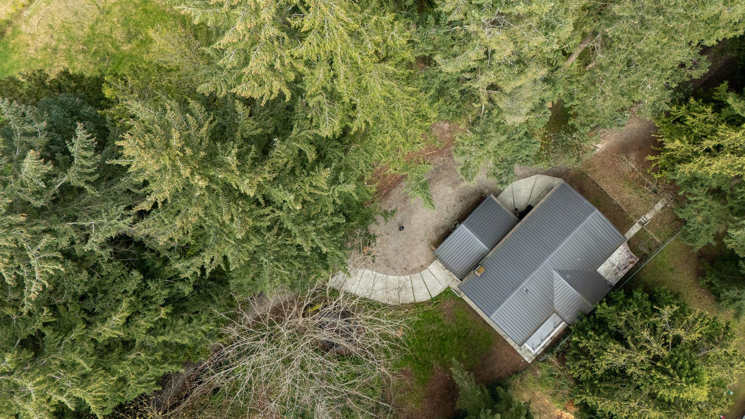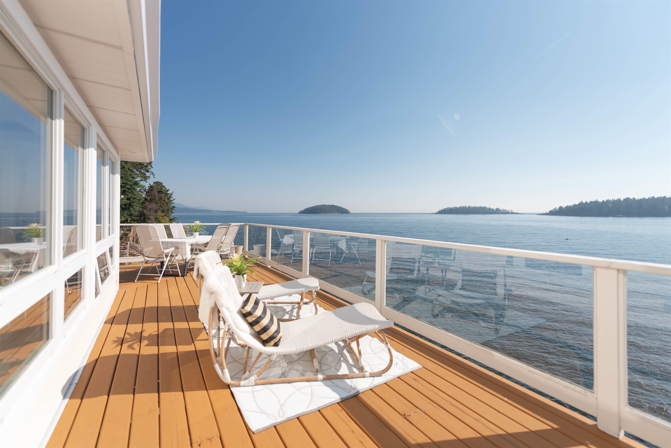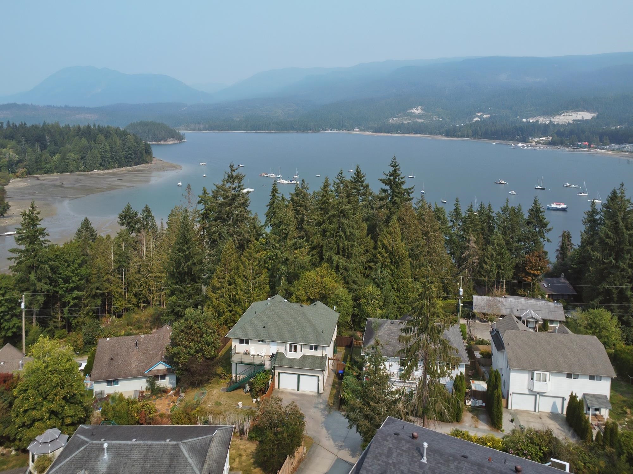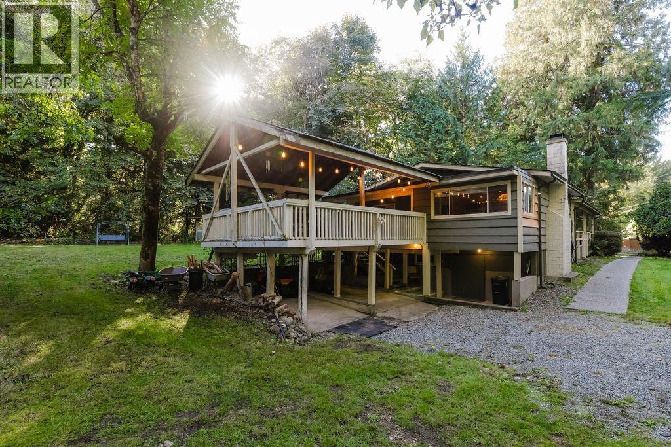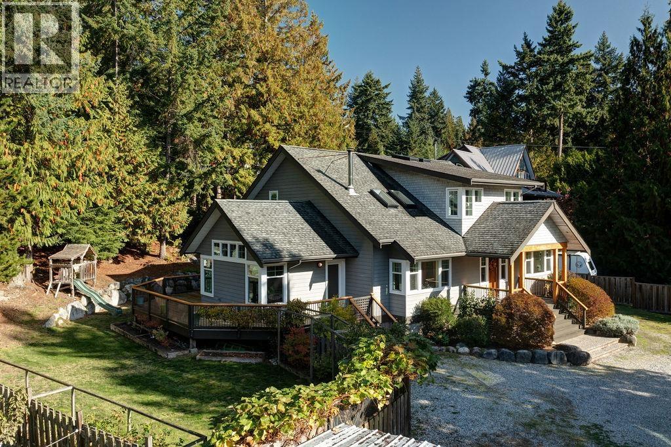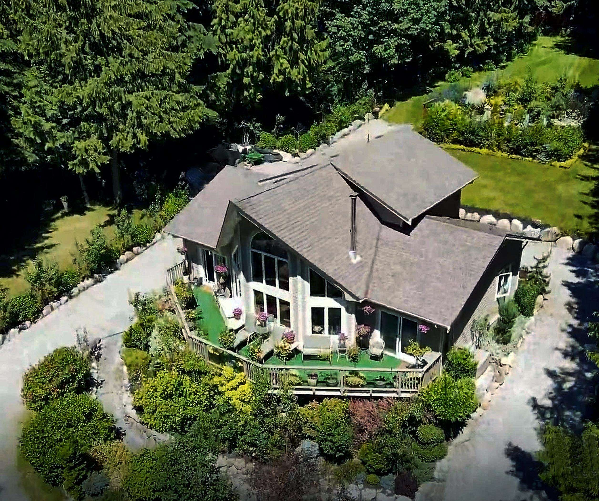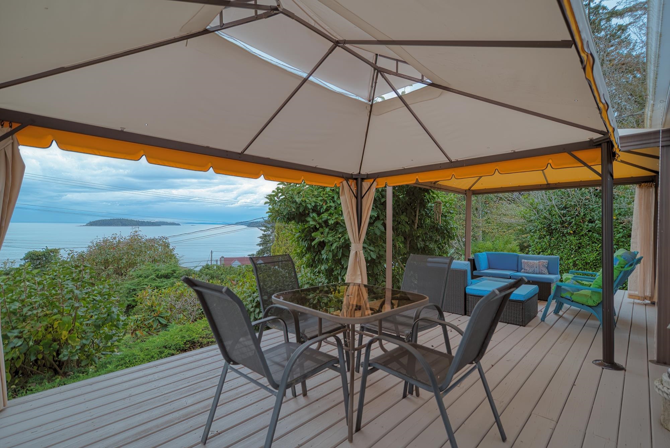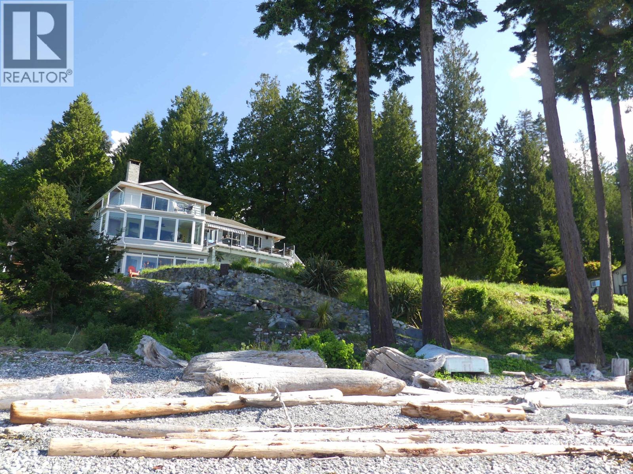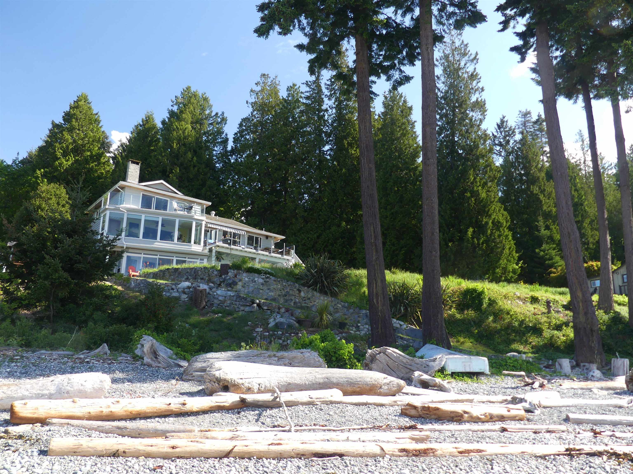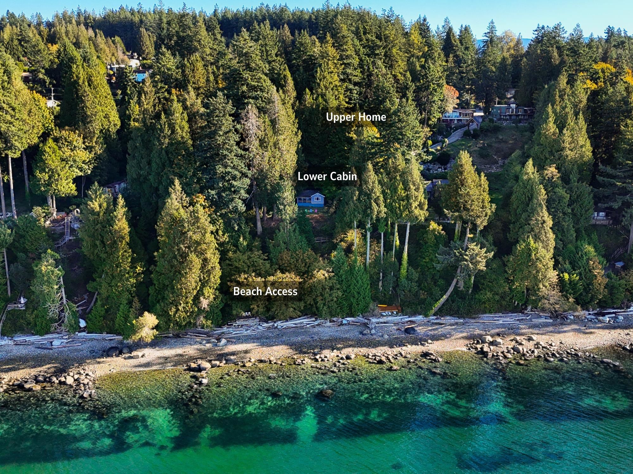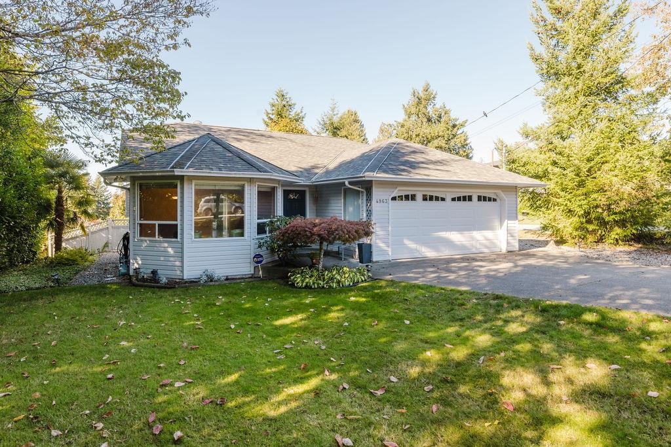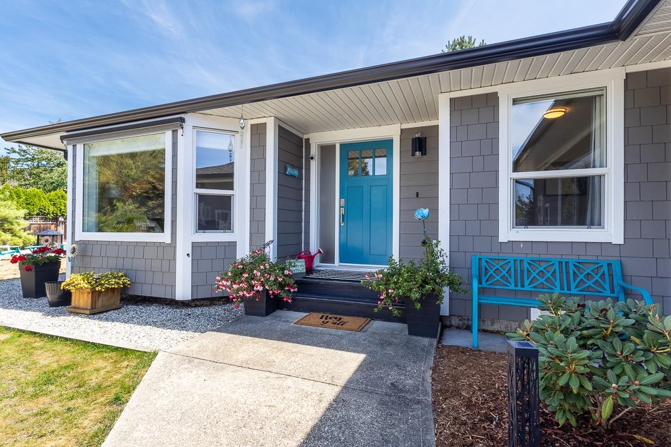
5592 Curtis Place
5592 Curtis Place
Highlights
Description
- Home value ($/Sqft)$637/Sqft
- Time on Houseful
- Property typeResidential
- StyleRancher/bungalow
- Median school Score
- Year built1996
- Mortgage payment
This fully updated home is the perfect blend of comfort, efficiency, and outdoor living. Recent upgrades include new windows and siding, an updated kitchen, and a refreshed laundry room with new cabinetry. The luxurious spa-like ensuite offers a peaceful escape, while a heat pump provides efficient heating and air conditioning year-round. Solar panels add energy savings and sustainability. The completely private, fully fenced backyard is an entertainer’s dream. Enjoy multiple sitting areas, new concrete patios, an outdoor bar, and a gazebo for all-season enjoyment. Relax in the hot tub or store your tools and toys in one of two spacious storage sheds. With new vinyl fencing, ample parking, and thoughtful updates throughout, this home is move-in ready and built for modern living.
Home overview
- Heat source Electric, forced air, heat pump
- Sewer/ septic Public sewer, storm sewer
- Construction materials
- Foundation
- Roof
- # parking spaces 6
- Parking desc
- # full baths 2
- # total bathrooms 2.0
- # of above grade bedrooms
- Appliances Washer/dryer, dishwasher, refrigerator, stove, freezer, microwave
- Area Bc
- View No
- Water source Public
- Zoning description R2
- Lot dimensions 11064.0
- Lot size (acres) 0.25
- Basement information Crawl space
- Building size 1608.0
- Mls® # R3035663
- Property sub type Single family residence
- Status Active
- Tax year 2025
- Laundry 2.565m X 2.565m
Level: Main - Foyer 1.651m X 2.388m
Level: Main - Bedroom 2.743m X 3.175m
Level: Main - Walk-in closet 1.803m X 3.073m
Level: Main - Living room 3.962m X 5.74m
Level: Main - Bedroom 3.073m X 3.785m
Level: Main - Kitchen 3.073m X 4.14m
Level: Main - Dining room 3.073m X 4.039m
Level: Main - Primary bedroom 4.978m X 5.055m
Level: Main
- Listing type identifier Idx

$-2,733
/ Month

