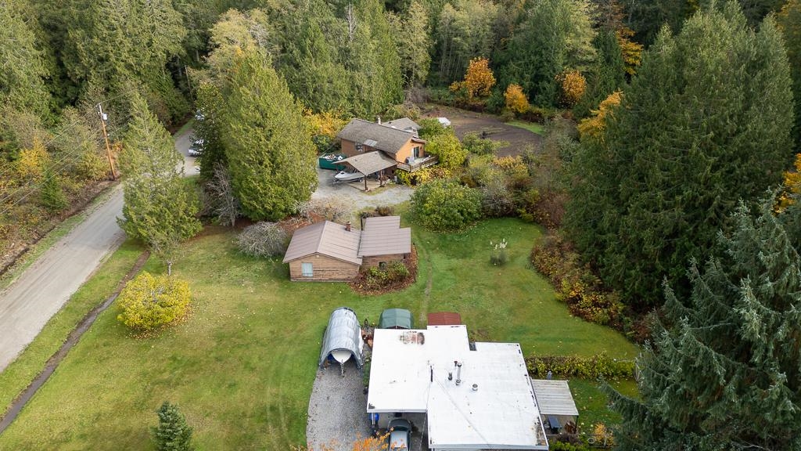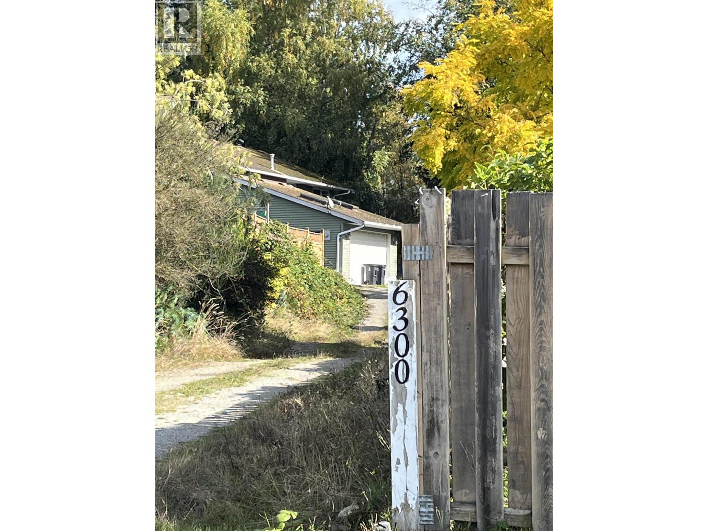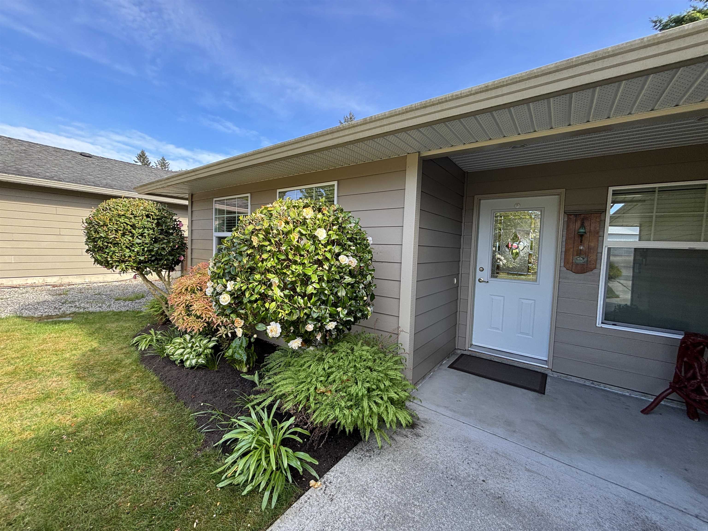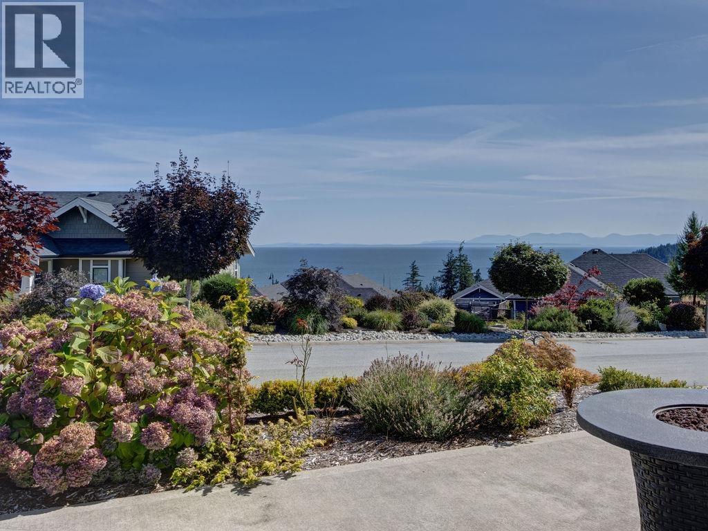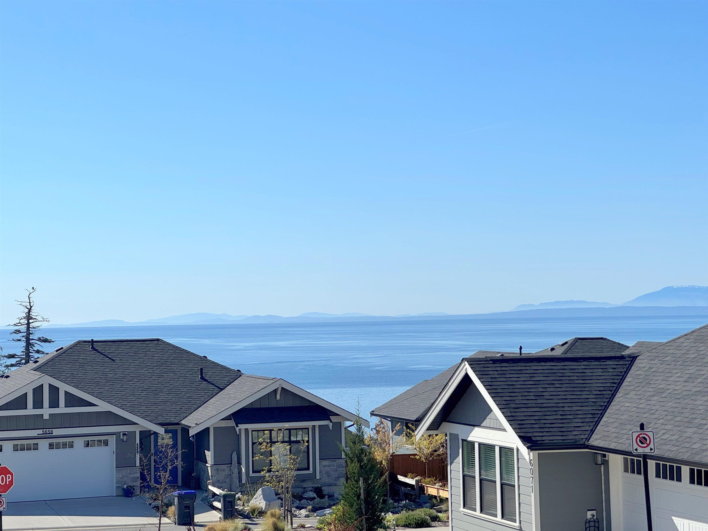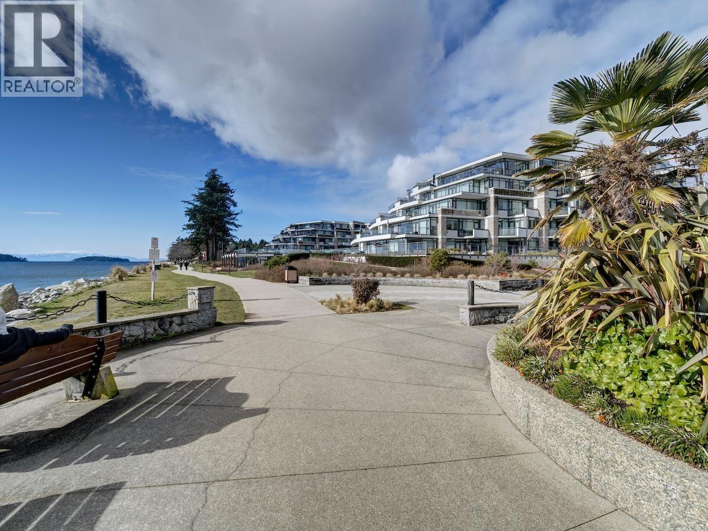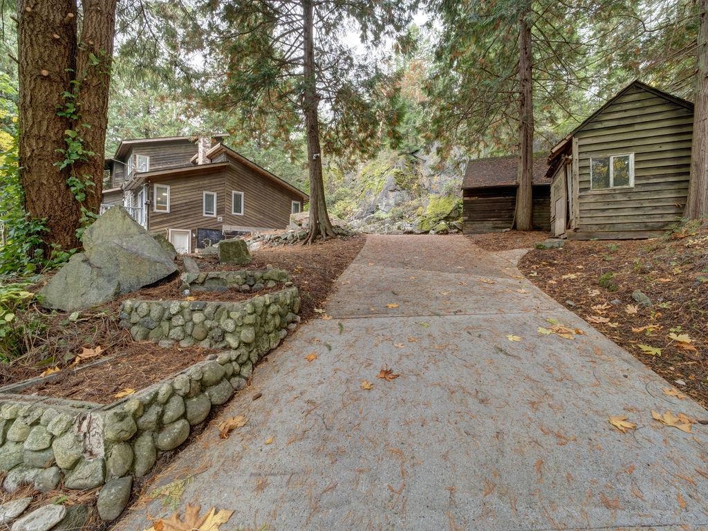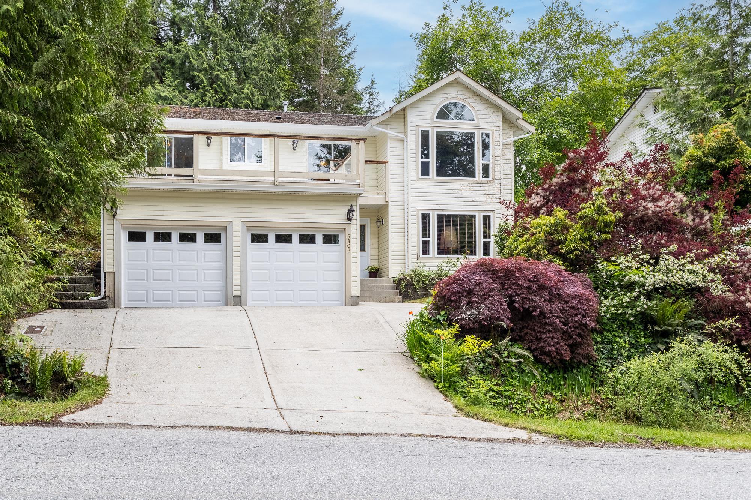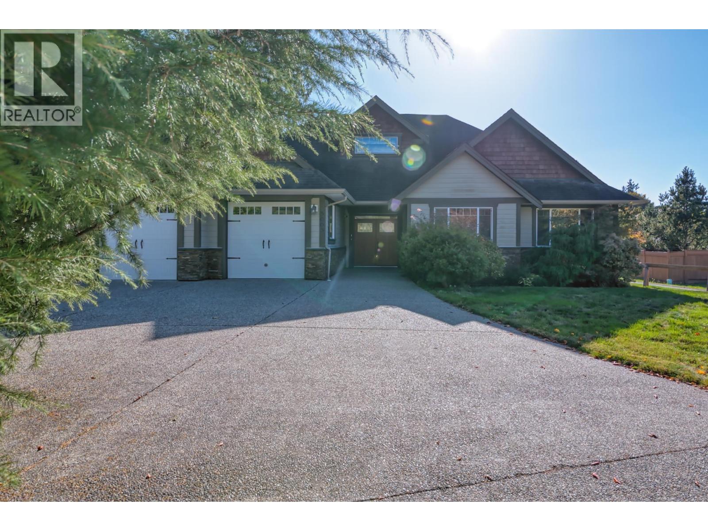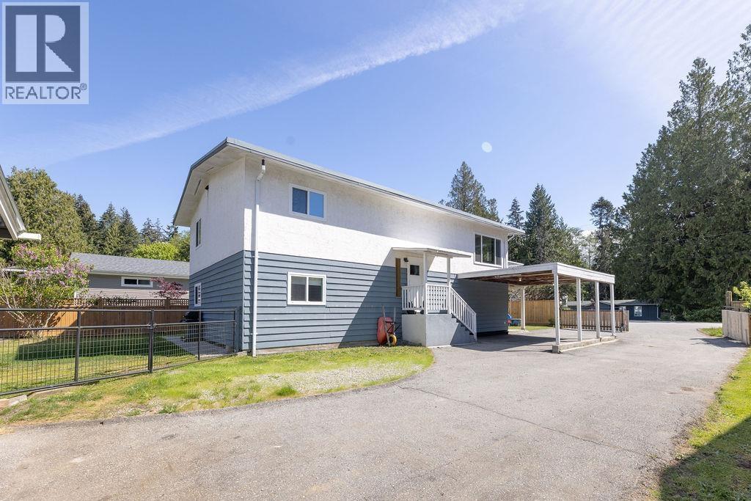Select your Favourite features
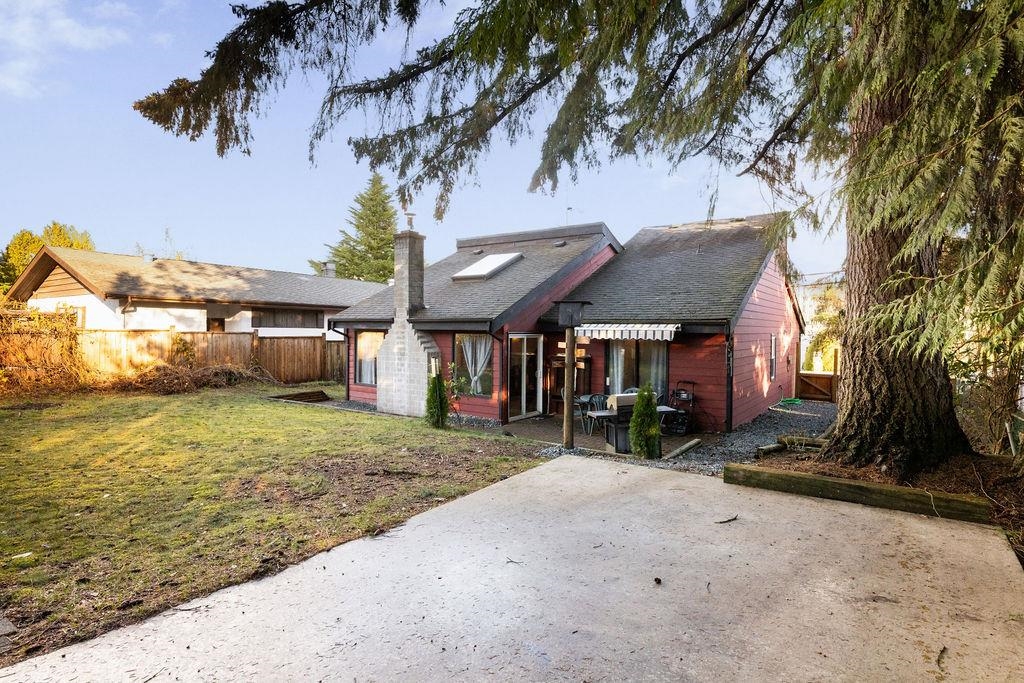
5613 Trail Avenue
For Sale
230 Days
$619,000 $20K
$599,000
3 beds
1 baths
1,483 Sqft
5613 Trail Avenue
For Sale
230 Days
$619,000 $20K
$599,000
3 beds
1 baths
1,483 Sqft
Highlights
Description
- Home value ($/Sqft)$404/Sqft
- Time on Houseful
- Property typeResidential
- StyleRancher/bungalow w/loft
- Median school Score
- Year built1976
- Mortgage payment
This charming downtown cottage blends rustic charm with modern comfort. Exposed beams & a cozy wood-burning fireplace create a warm and inviting atmosphere, while a large skylight and expansive windows fill the open-concept living area with natural light. The stylish kitchen features a pantry, dining nook, and a picture window over the sink. Upstairs, the versatile loft space offers endless possibilities—use it as a 3rd bdrm, a family room, or a creative retreat. Recent updates include fresh paint & a beautifully renovated bathroom with heated tile floors & a large walk-in shower. Located in the heart of downtown, you're just a short stroll from all amenities and the beach. Lane access with parking. R4 Zoning allows a 2nd dwelling - check with the DOS! Quick possession available.
MLS®#R2979700 updated 1 week ago.
Houseful checked MLS® for data 1 week ago.
Home overview
Amenities / Utilities
- Heat source Baseboard, wood
- Sewer/ septic Public sewer, sanitary sewer
Exterior
- Construction materials
- Foundation
- Roof
- Fencing Fenced
- # parking spaces 2
- Parking desc
Interior
- # full baths 1
- # total bathrooms 1.0
- # of above grade bedrooms
- Appliances Washer/dryer, refrigerator, stove
Location
- Area Bc
- Water source Public
- Zoning description R4
- Directions C72f65d0c6e970512fe34dd0569c8eb1
Lot/ Land Details
- Lot dimensions 6120.0
Overview
- Lot size (acres) 0.14
- Basement information None
- Building size 1483.0
- Mls® # R2979700
- Property sub type Single family residence
- Status Active
- Virtual tour
- Tax year 2023
Rooms Information
metric
- Bedroom 3.353m X 3.048m
Level: Above - Flex room 6.426m X 3.048m
Level: Above - Living room 5.486m X 4.877m
Level: Main - Pantry 1.829m X 0.914m
Level: Main - Bedroom 3.505m X 3.353m
Level: Main - Kitchen 3.962m X 3.658m
Level: Main - Primary bedroom 3.505m X 3.505m
Level: Main - Mud room 3.658m X 1.829m
Level: Main - Foyer 3.658m X 1.219m
Level: Main
SOA_HOUSEKEEPING_ATTRS
- Listing type identifier Idx

Lock your rate with RBC pre-approval
Mortgage rate is for illustrative purposes only. Please check RBC.com/mortgages for the current mortgage rates
$-1,597
/ Month25 Years fixed, 20% down payment, % interest
$
$
$
%
$
%

Schedule a viewing
No obligation or purchase necessary, cancel at any time

