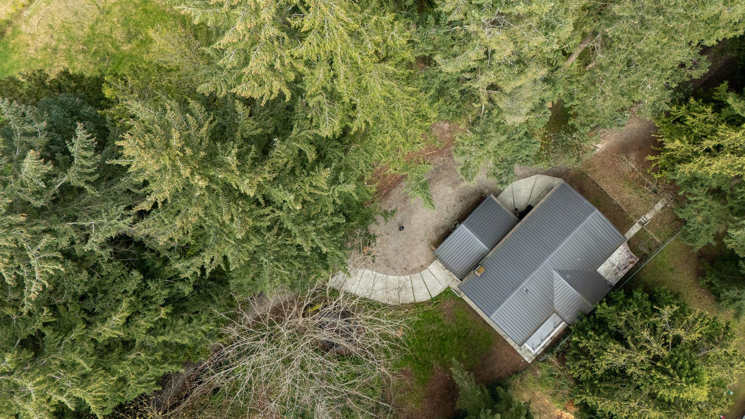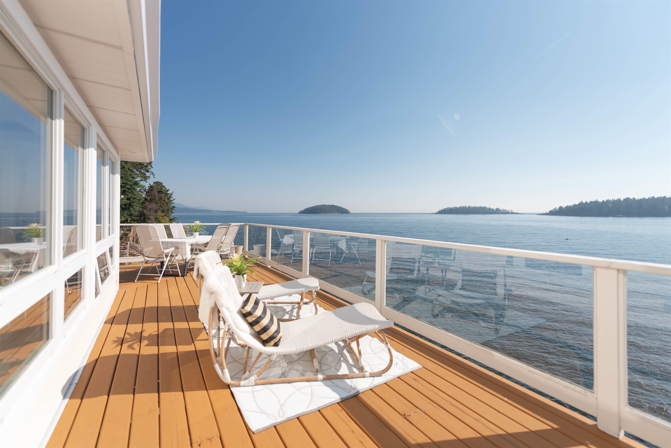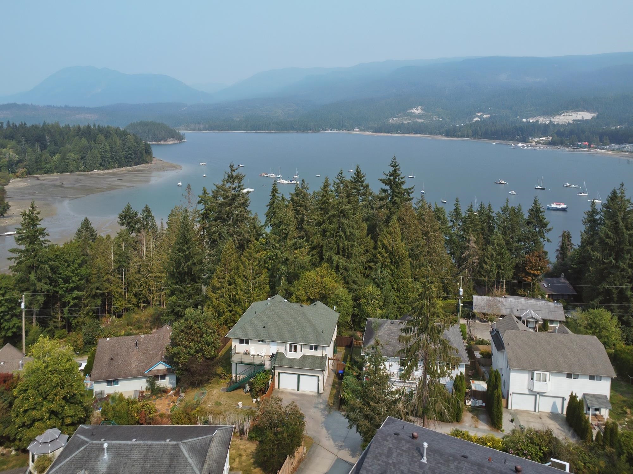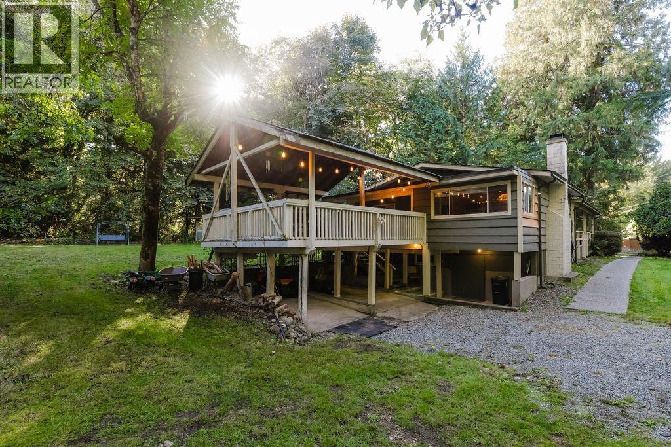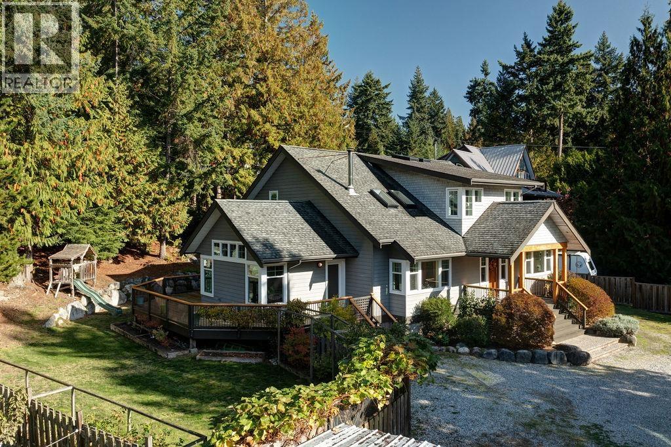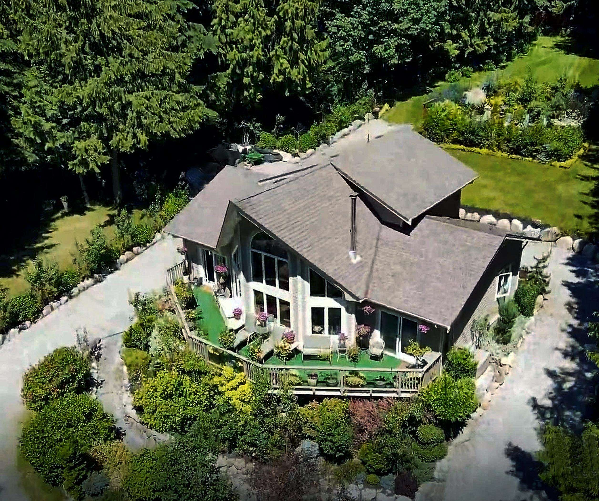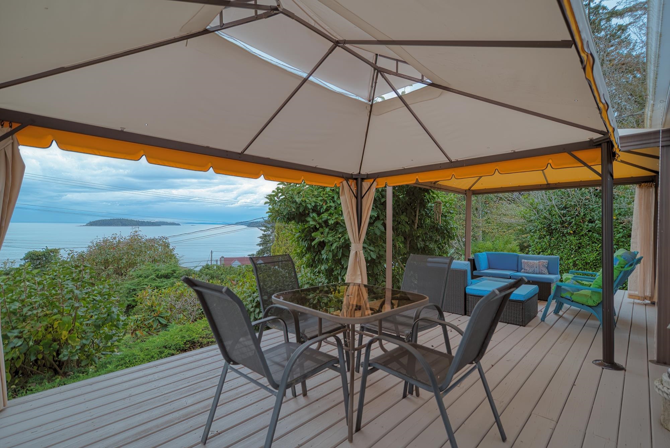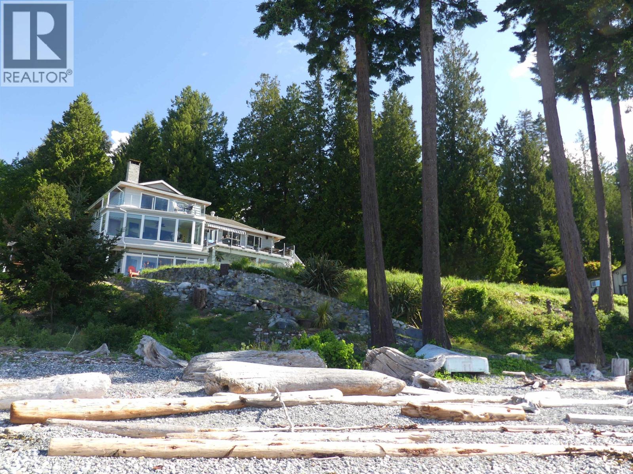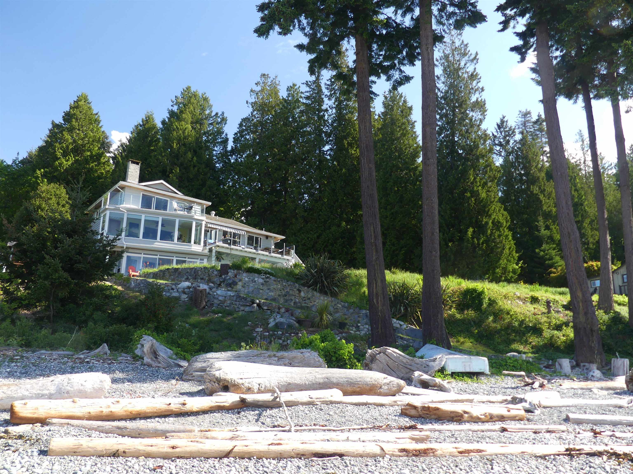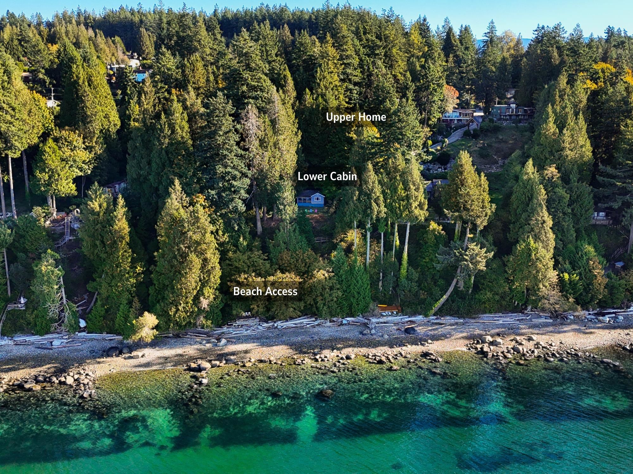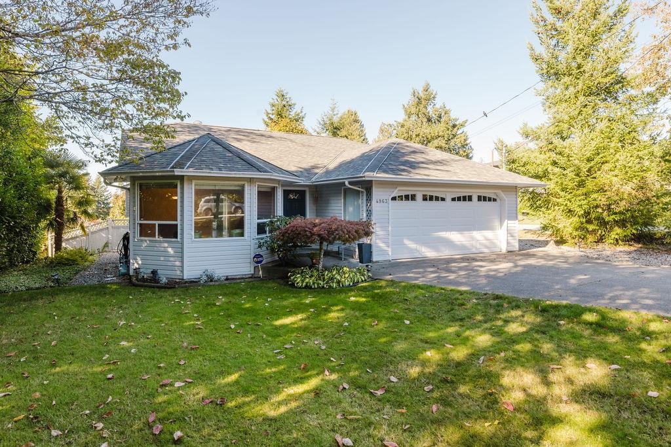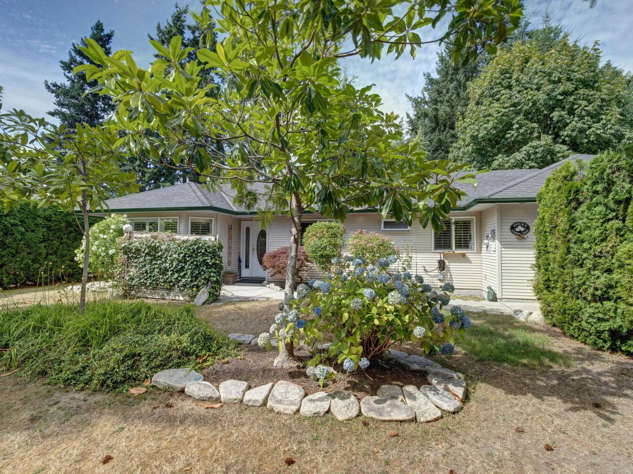
5629 Curtis Place
5629 Curtis Place
Highlights
Description
- Home value ($/Sqft)$539/Sqft
- Time on Houseful
- Property typeResidential
- CommunityShopping Nearby
- Median school Score
- Year built1996
- Mortgage payment
West Sechelt Gem: Meticulously maintained 2 bedroom, 2 bath, rancher, offering a perfect blend of comfort, style, and privacy, all within reach of schools & transit. The park-like setting & thoughtful landscaping includes a fully fenced & hedged backyard. Two driveways offer ample parking for extra vehicles, an RV, or a boat. Inside, the home has been lovingly updated. Bamboo flooring & California shutters throughout. The primary bdrm is a combination of 2 former bdrms, with French doors that open to a peaceful patio & features a beautifully updated 4 pc en-suite with in-floor heating & a custom closet system. The family room highlights a gas f/p & sliders that connect the indoors seamlessly with the outdoors. Addt'l updates include granite counters, 2nd bthrm reno, new roof (2008) & more!
Home overview
- Heat source Baseboard, natural gas, radiant
- Sewer/ septic Public sewer, sanitary sewer, storm sewer
- Construction materials
- Foundation
- Roof
- Fencing Fenced
- # parking spaces 6
- Parking desc
- # full baths 2
- # total bathrooms 2.0
- # of above grade bedrooms
- Appliances Washer/dryer, dishwasher, refrigerator, stove, microwave
- Community Shopping nearby
- Area Bc
- Subdivision
- View No
- Water source Public
- Zoning description R1
- Lot dimensions 9666.0
- Lot size (acres) 0.22
- Basement information None
- Building size 1503.0
- Mls® # R3037756
- Property sub type Single family residence
- Status Active
- Tax year 2024
- Kitchen 2.718m X 4.293m
Level: Main - Family room 3.835m X 3.581m
Level: Main - Living room 4.623m X 4.267m
Level: Main - Utility 2.134m X 4.902m
Level: Main - Foyer 1.6m X 3.378m
Level: Main - Primary bedroom 3.835m X 5.918m
Level: Main - Dining room 2.946m X 2.337m
Level: Main - Bedroom 3.861m X 3.327m
Level: Main
- Listing type identifier Idx

$-2,160
/ Month

