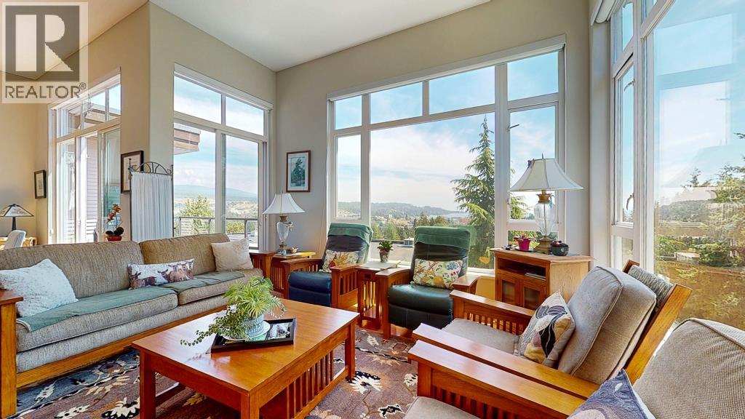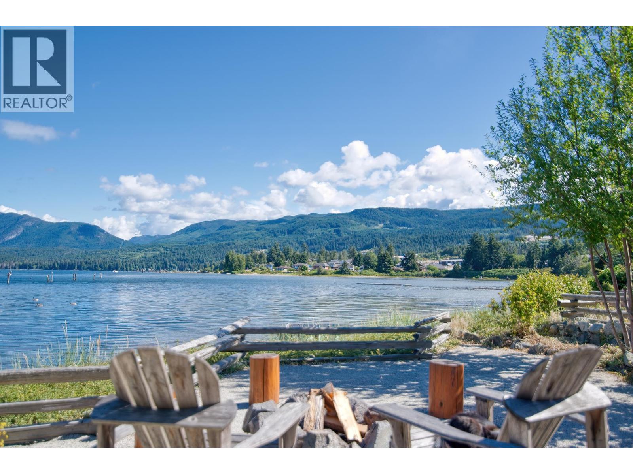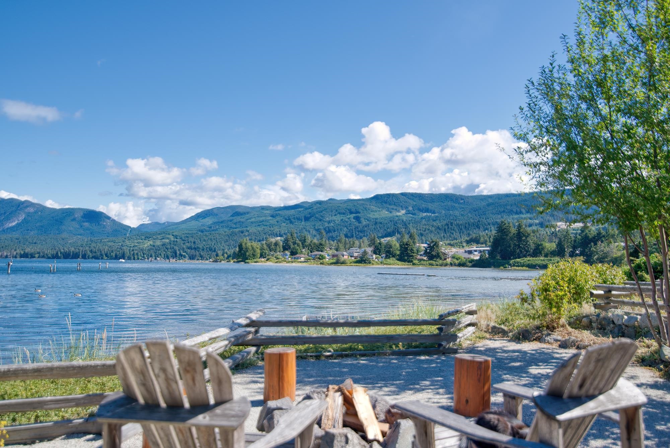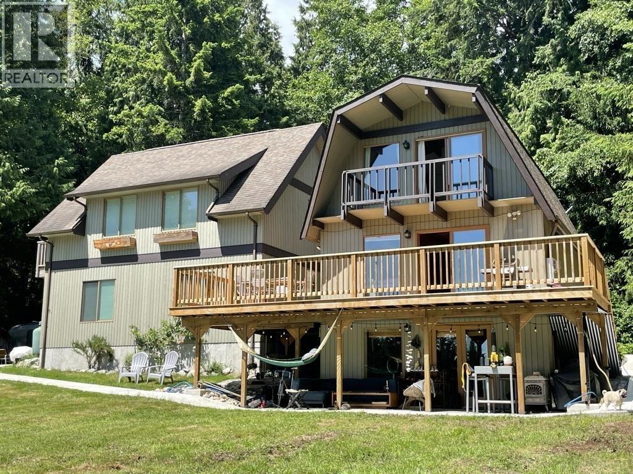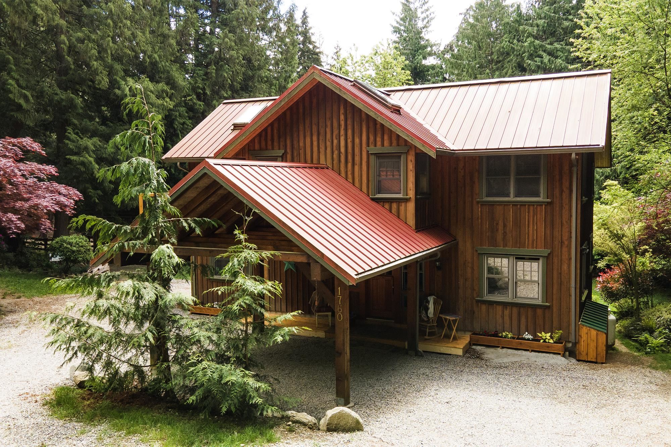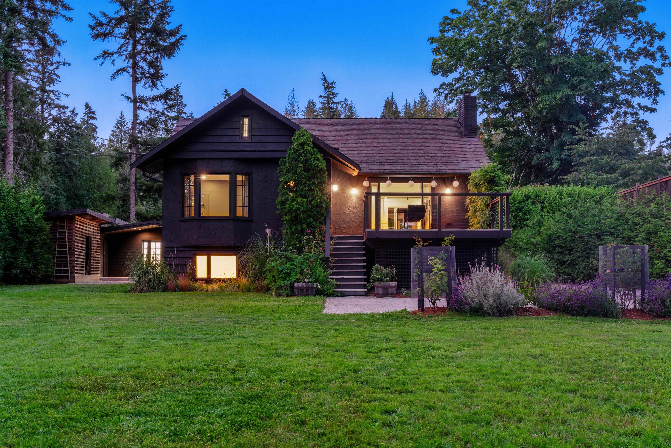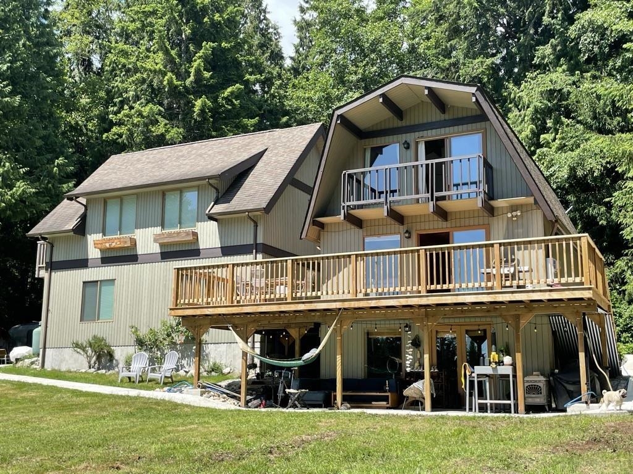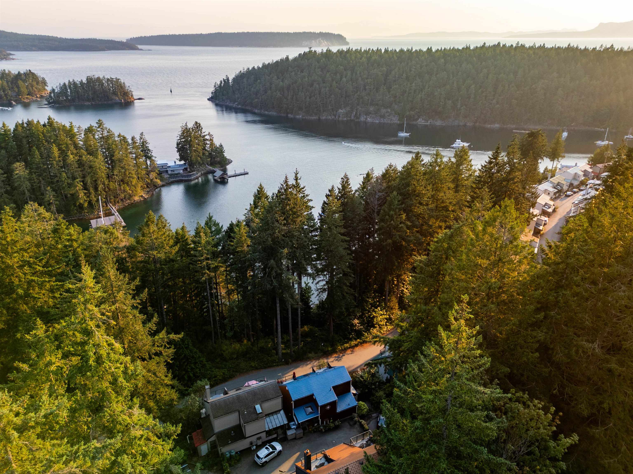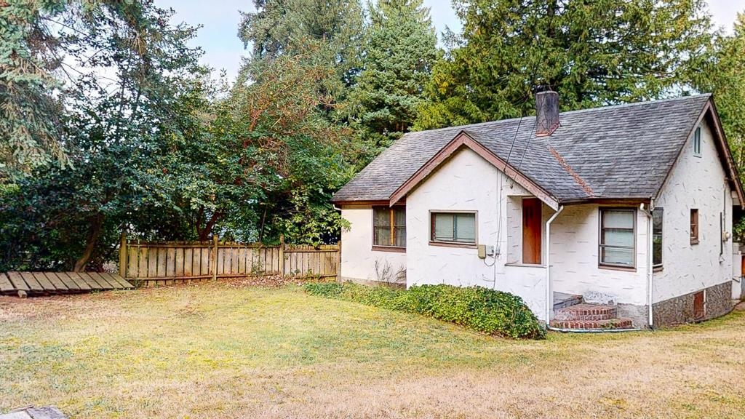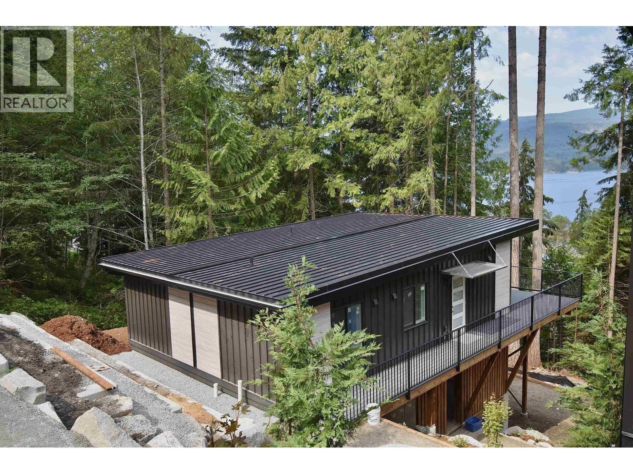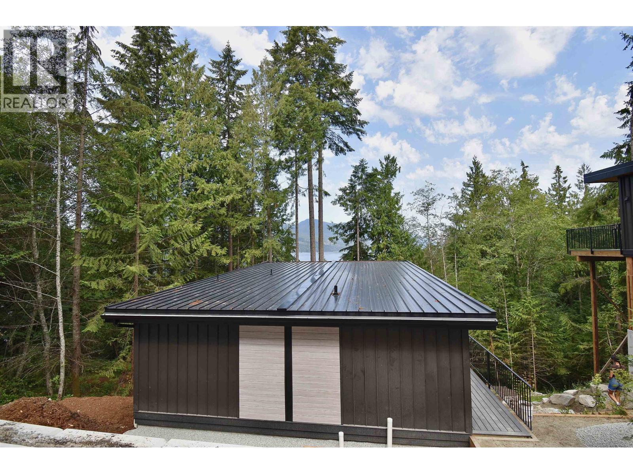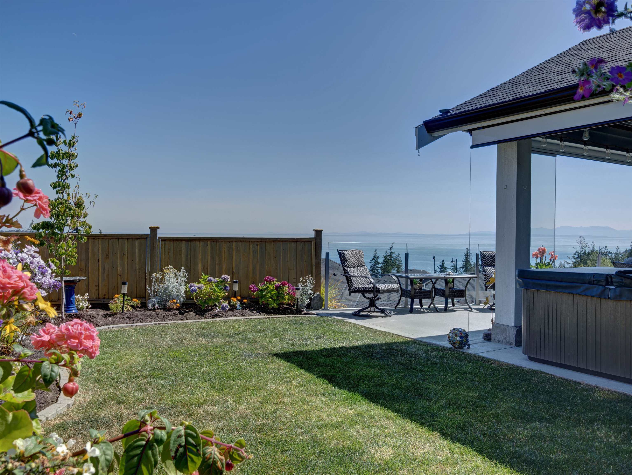
Highlights
Description
- Home value ($/Sqft)$849/Sqft
- Time on Houseful
- Property typeResidential
- StyleRancher/bungalow
- CommunityShopping Nearby
- Median school Score
- Year built2020
- Mortgage payment
Welcome to Silverstone 2, one of the most coveted areas on the beautiful Sunshine Coast. West Sechelt boasts a close proximity to beaches, shopping, restaurants & recreation & close to 2 of the best golfcourses. One level living makes life easy. Dbl garage for all your storage needs and room for your toys. Many upgrades throughout this build include high end Bosch appliance pkg, glass accordian doors on the covered patio, hot tub with privacy screen. House still holds a builders warranty. You will while away hours gazing out over the Salish Sea. Watch the eagles soar and the cruise ships float by. You will never tire of the everchanging view. Lovely landscaped garden is made for enjoyment and low maintenance. Close to shopping, restaurants, beaches, library and the Saturdays Farmers market
Home overview
- Heat source Baseboard, electric
- Sewer/ septic Public sewer, sanitary sewer, storm sewer
- Construction materials
- Foundation
- Roof
- # parking spaces 4
- Parking desc
- # full baths 2
- # total bathrooms 2.0
- # of above grade bedrooms
- Appliances Washer/dryer, dishwasher, refrigerator, stove, freezer
- Community Shopping nearby
- Area Bc
- Subdivision
- View Yes
- Water source Public
- Zoning description R1
- Lot dimensions 6752.0
- Lot size (acres) 0.16
- Basement information None
- Building size 1494.0
- Mls® # R3032827
- Property sub type Single family residence
- Status Active
- Tax year 2024
- Laundry 1.981m X 1.803m
Level: Main - Primary bedroom 4.293m X 4.47m
Level: Main - Bedroom 4.216m X 3.048m
Level: Main - Living room 4.75m X 4.394m
Level: Main - Dining room 3.531m X 2.896m
Level: Main - Kitchen 4.166m X 3.124m
Level: Main - Foyer 3.048m X 2.54m
Level: Main - Walk-in closet 1.981m X 2.438m
Level: Main - Bedroom 4.242m X 3.048m
Level: Main
- Listing type identifier Idx

$-3,384
/ Month

