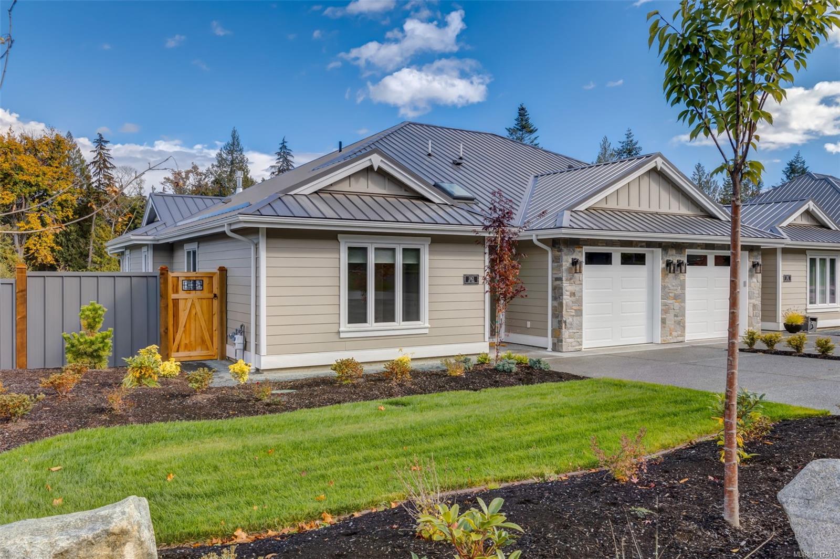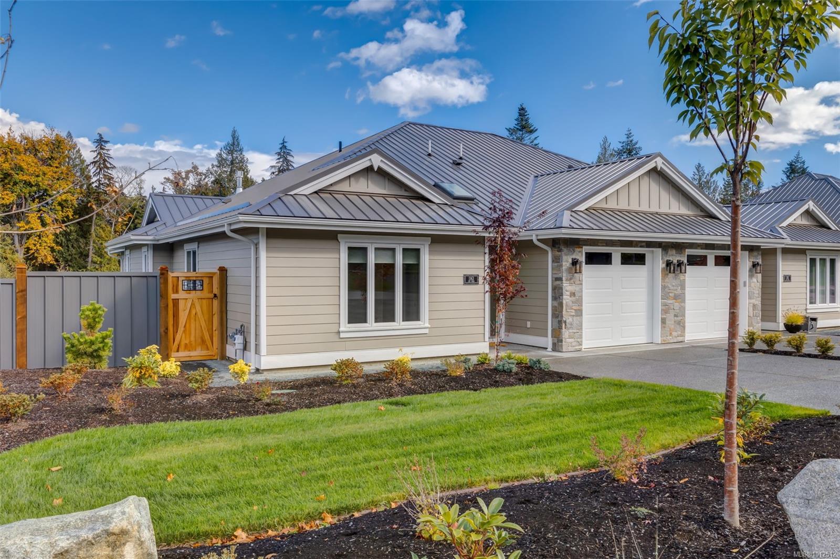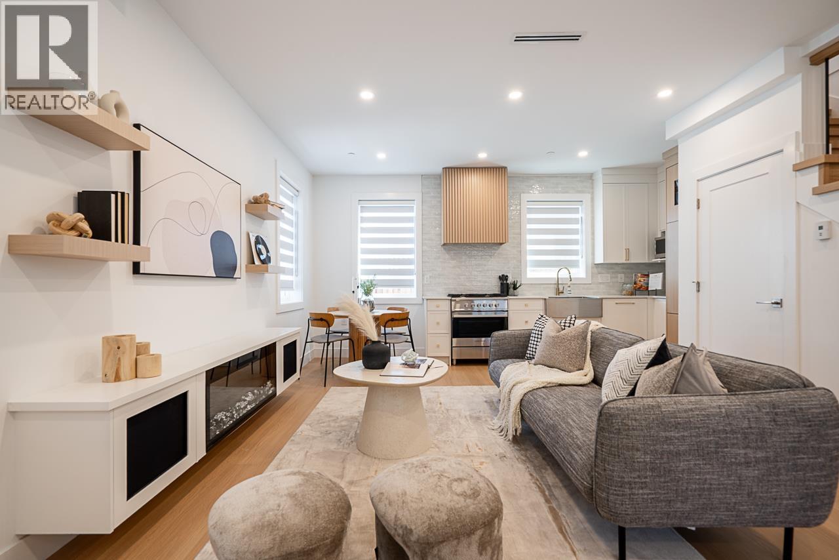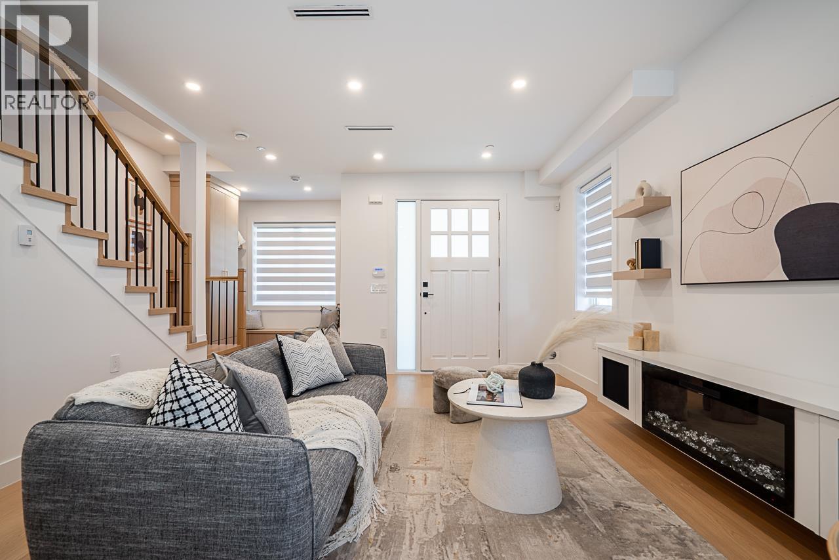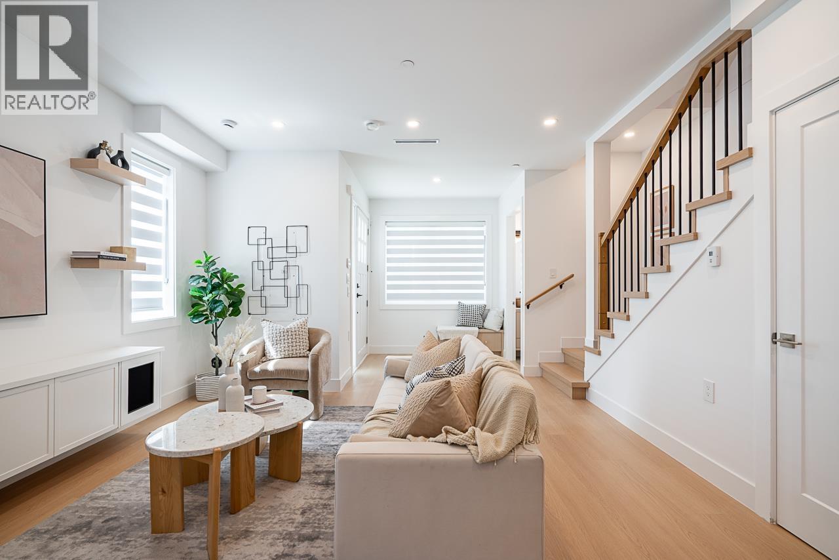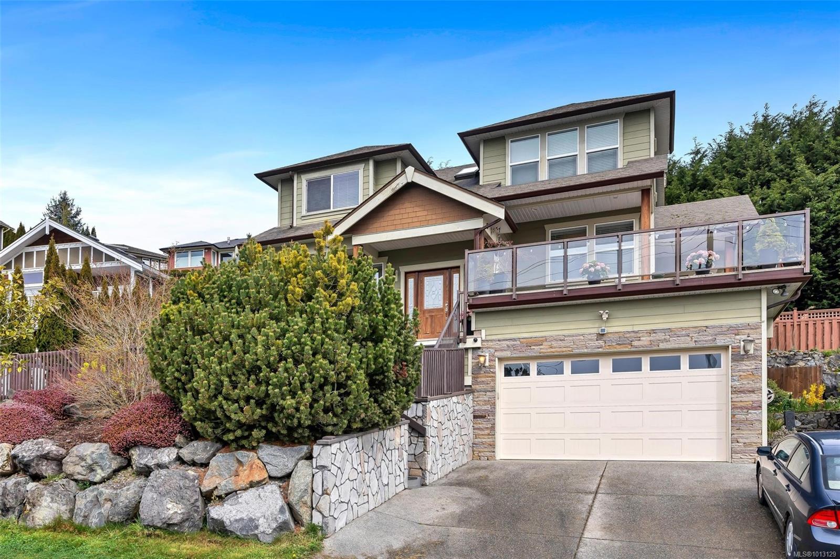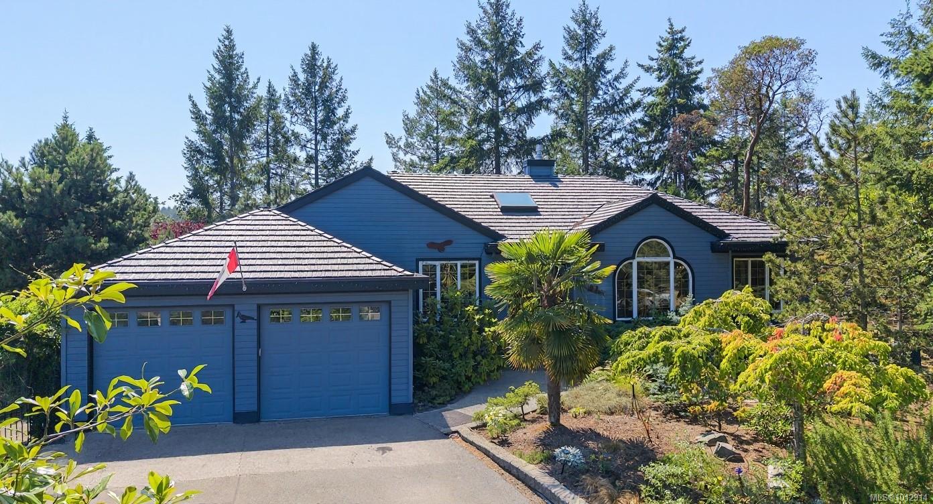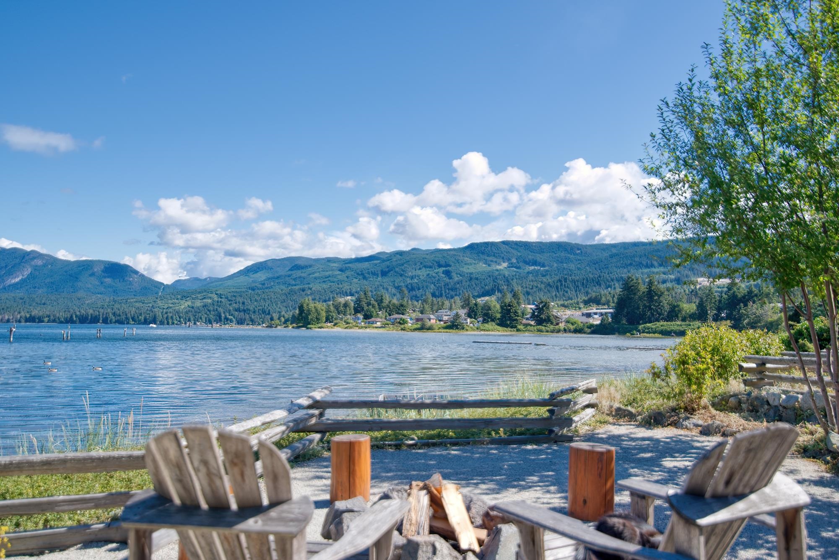
Highlights
Description
- Home value ($/Sqft)$507/Sqft
- Time on Houseful
- Property typeResidential
- StyleSplit entry
- CommunityShopping Nearby
- Median school Score
- Year built1975
- Mortgage payment
A rare opportunity to own a stunningly renovated waterfront home in a fabulous location, complete with two exquisite guest suites - perfect for investors or family compound! The main residence features two bedrooms, an office, a storage room, an open floor plan, two fireplaces and a covered sundeck showcasing breathtaking views of Sechelt Inlet and mountains. The lower guest suite offers an open bachelor layout with a built-in bed, kitchenette, propane fireplace, luxurious ensuite, and fabulous views. Additionally, the detached 395 sqft guest cottage includes a built-in bed, kitchenette, electric fireplace, ensuite, and a partially covered sundeck with awe-inspiring views up the Inlet. The attached single-car garage provides ample space for a vehicle, workshop, or storage.
Home overview
- Heat source Baseboard, electric
- Sewer/ septic Public sewer, sanitary sewer
- Construction materials
- Foundation
- Roof
- # parking spaces 4
- Parking desc
- # full baths 3
- # half baths 1
- # total bathrooms 4.0
- # of above grade bedrooms
- Appliances Washer/dryer, dishwasher, refrigerator, stove
- Community Shopping nearby
- Area Bc
- View Yes
- Water source Public
- Zoning description R4
- Lot dimensions 8845.0
- Lot size (acres) 0.2
- Basement information Finished
- Building size 2463.0
- Mls® # R3044305
- Property sub type Single family residence
- Status Active
- Tax year 2024
- Kitchen 1.93m X 2.032m
- Storage 2.337m X 3.581m
- Kitchen 2.007m X 3.48m
- Office 3.302m X 4.318m
- Foyer 1.499m X 2.921m
- Laundry 1.524m X 3.302m
- Dining room 1.295m X 3.48m
- Bedroom 3.81m X 4.953m
- Bedroom 3.226m X 5.385m
- Kitchen 3.632m X 4.216m
Level: Main - Dining room 2.794m X 4.216m
Level: Main - Primary bedroom 3.378m X 3.581m
Level: Main - Living room 3.378m X 5.944m
Level: Main - Bedroom 2.921m X 3.073m
Level: Main
- Listing type identifier Idx

$-3,331
/ Month

