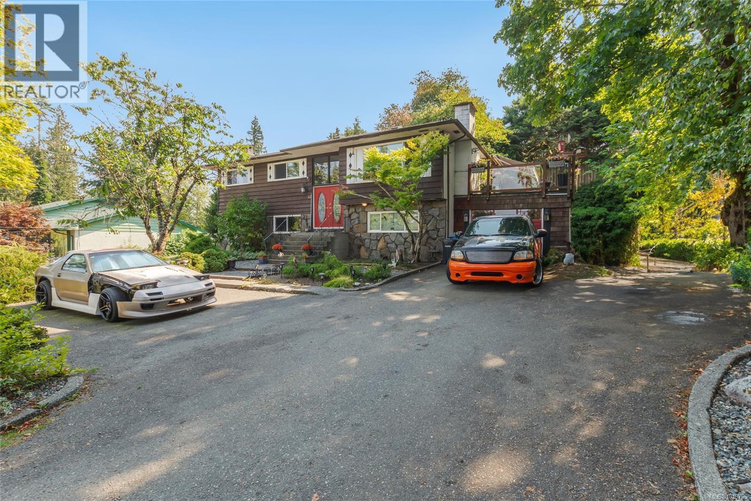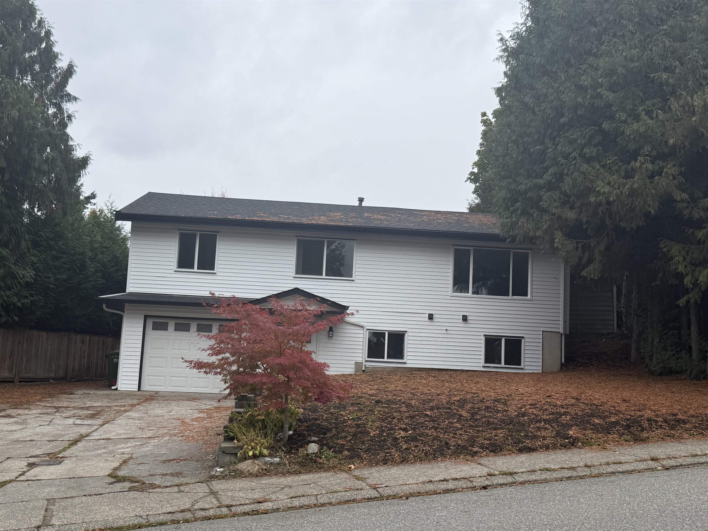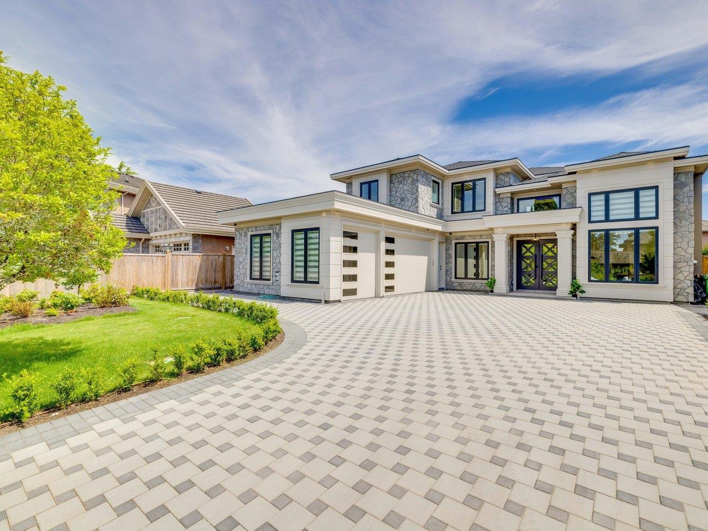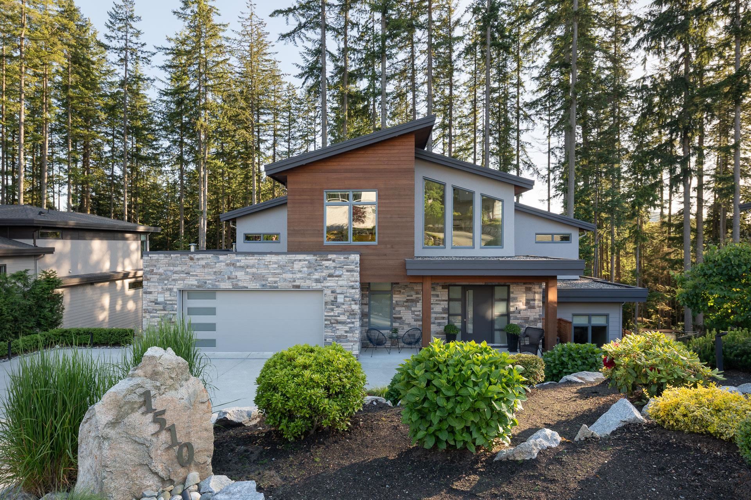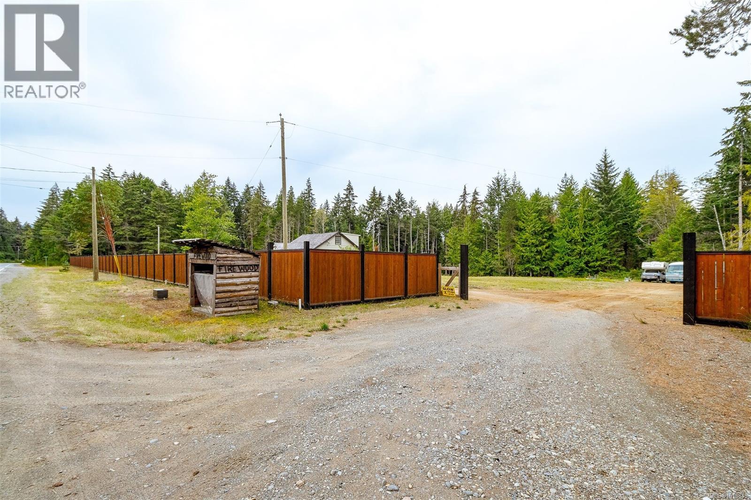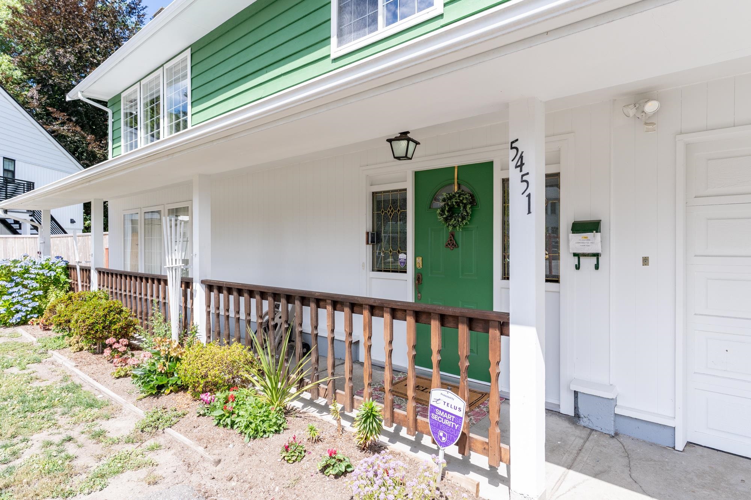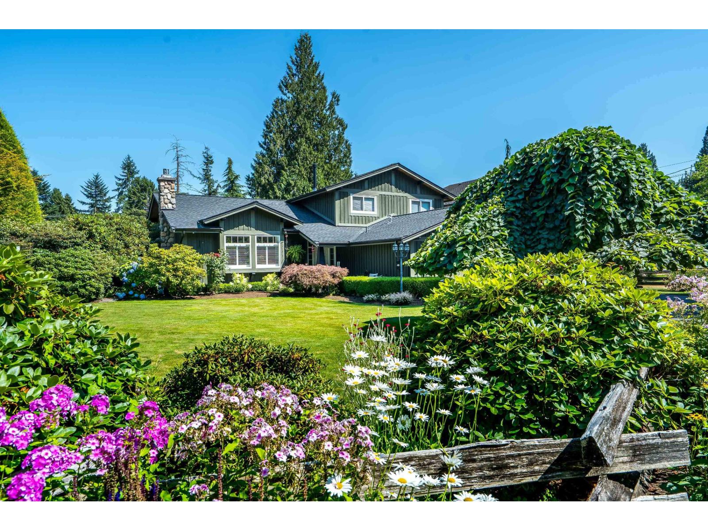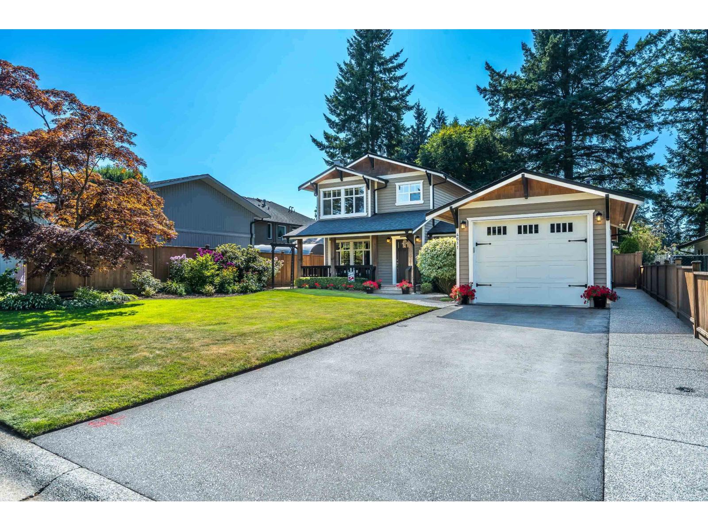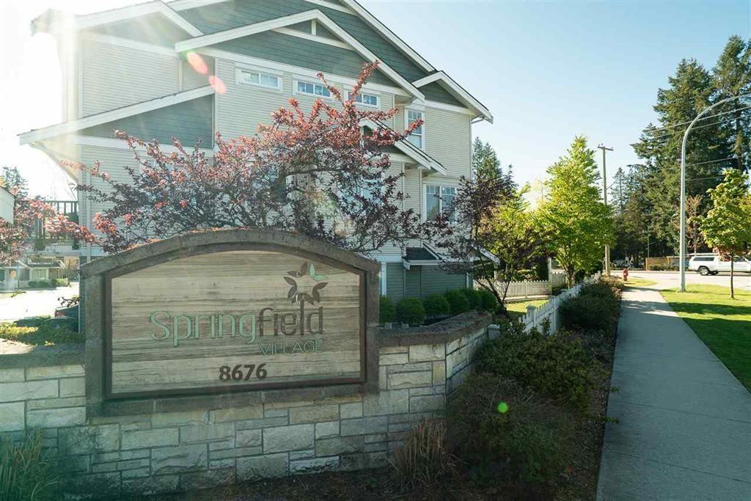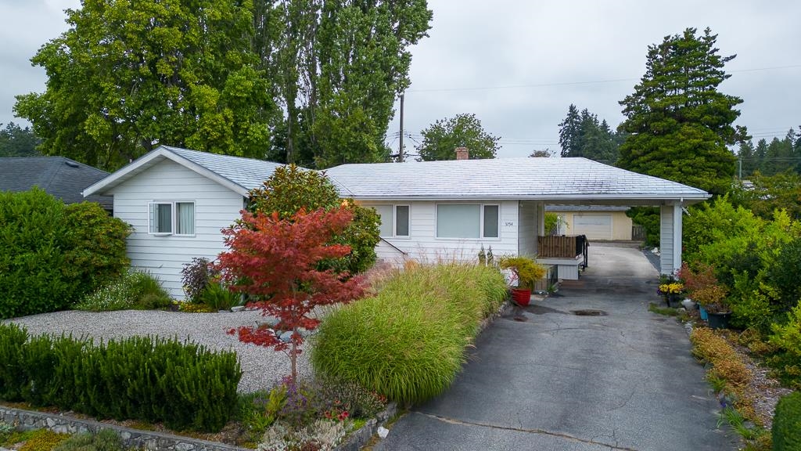
5754 Cowrie Street
For Sale
57 Days
$948,000 $49K
$899,000
3 beds
2 baths
1,776 Sqft
5754 Cowrie Street
For Sale
57 Days
$948,000 $49K
$899,000
3 beds
2 baths
1,776 Sqft
Highlights
Description
- Home value ($/Sqft)$506/Sqft
- Time on Houseful
- Property typeResidential
- StyleSplit entry
- CommunityShopping Nearby
- Median school Score
- Year built1950
- Mortgage payment
INVESTORS ALERT! Location, location, flexible C4 zoning is a win, win! Situated in the core of Sechelt, directly across from Trail Bay Mall; enjoy easy access to the vibrant town. Excellent exposure with a walkability score of 10! Minutes to beach, pool, gym, cafe & shops! Tastefully reno’d & landscaped, this solid 2 level home has an in-law suite, yet C4 allows for various other types of ventures & mixed use. Office, clinic, retail, restaurant to name a few. The upper floor is open living with 2beds/1bath & the bright lower level has 1bed/1bath. Backing onto a laneway & fenced sunny yard with tons of parking, this home boasts plenty of upgrades: 2 laundries, new plumbing throughout, a heat pump for heat/AC & 200 amps. Call for more info!
MLS®#R3044709 updated 2 weeks ago.
Houseful checked MLS® for data 2 weeks ago.
Home overview
Amenities / Utilities
- Heat source Electric, heat pump
- Sewer/ septic Public sewer, sanitary sewer
Exterior
- Construction materials
- Foundation
- Roof
- Fencing Fenced
- # parking spaces 5
- Parking desc
Interior
- # full baths 2
- # total bathrooms 2.0
- # of above grade bedrooms
- Appliances Washer/dryer, dishwasher, refrigerator, stove
Location
- Community Shopping nearby
- Area Bc
- Water source Public
- Zoning description C4
Lot/ Land Details
- Lot dimensions 7405.2
Overview
- Lot size (acres) 0.17
- Basement information Finished
- Building size 1776.0
- Mls® # R3044709
- Property sub type Single family residence
- Status Active
- Virtual tour
- Tax year 2024
Rooms Information
metric
- Bedroom 2.692m X 3.429m
- Flex room 5.41m X 6.706m
- Kitchen 3.404m X 3.175m
Level: Main - Bedroom 3.581m X 3.353m
Level: Main - Foyer 2.362m X 1.956m
Level: Main - Laundry 2.235m X 3.353m
Level: Main - Dining room 2.413m X 3.327m
Level: Main - Primary bedroom 3.556m X 4.47m
Level: Main - Living room 5.969m X 4.445m
Level: Main
SOA_HOUSEKEEPING_ATTRS
- Listing type identifier Idx

Lock your rate with RBC pre-approval
Mortgage rate is for illustrative purposes only. Please check RBC.com/mortgages for the current mortgage rates
$-2,397
/ Month25 Years fixed, 20% down payment, % interest
$
$
$
%
$
%

Schedule a viewing
No obligation or purchase necessary, cancel at any time
Nearby Homes
Real estate & homes for sale nearby

