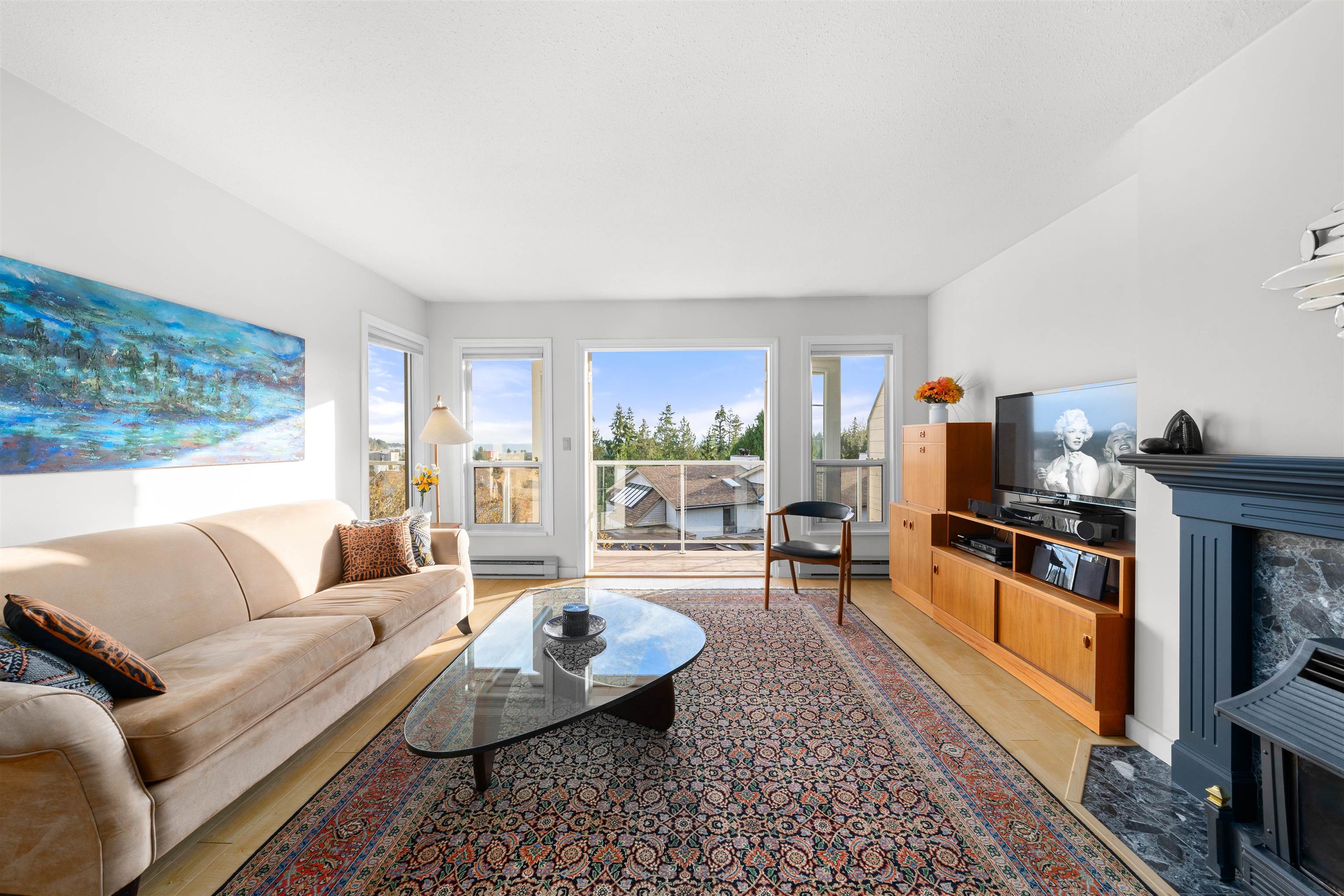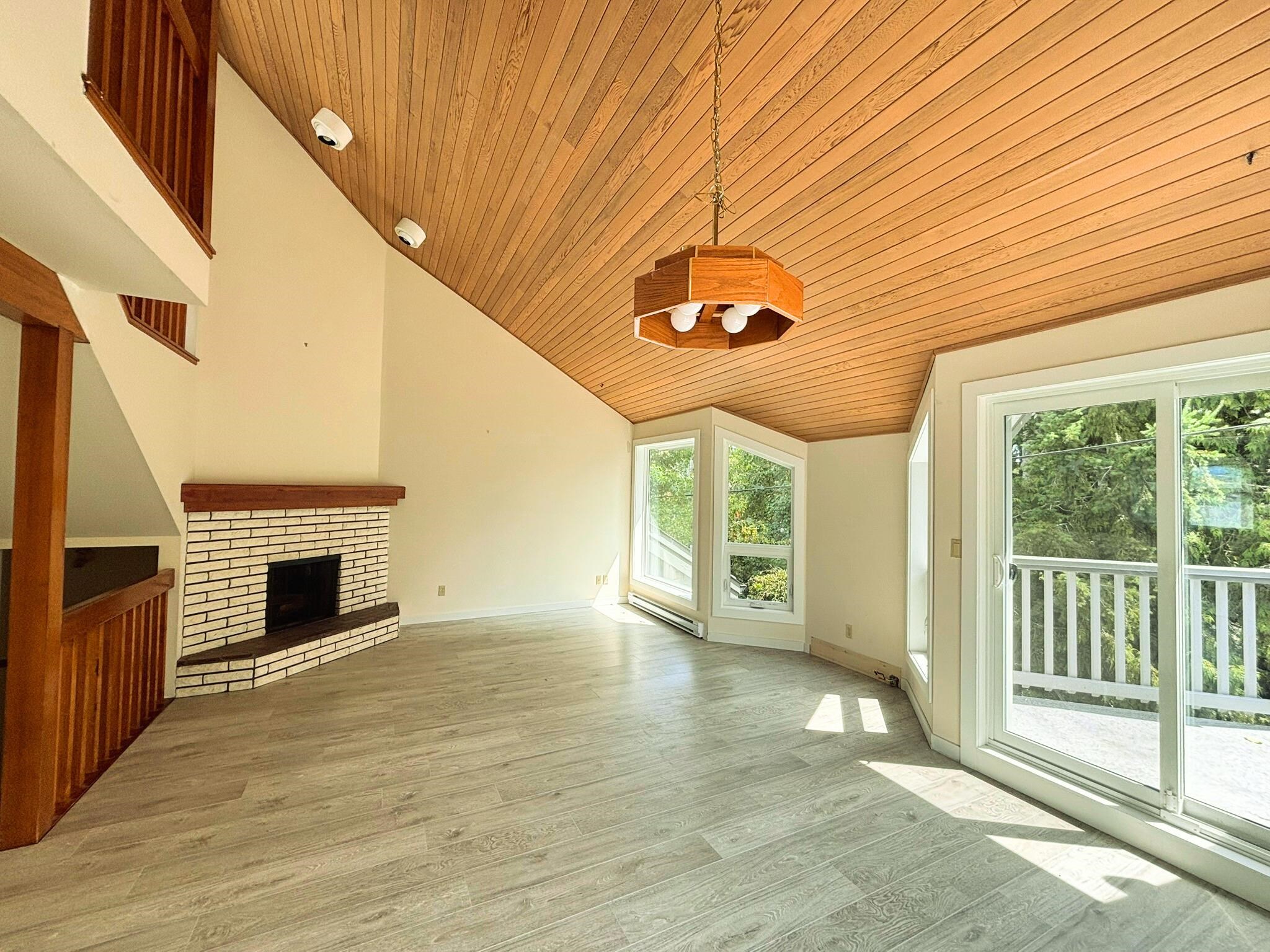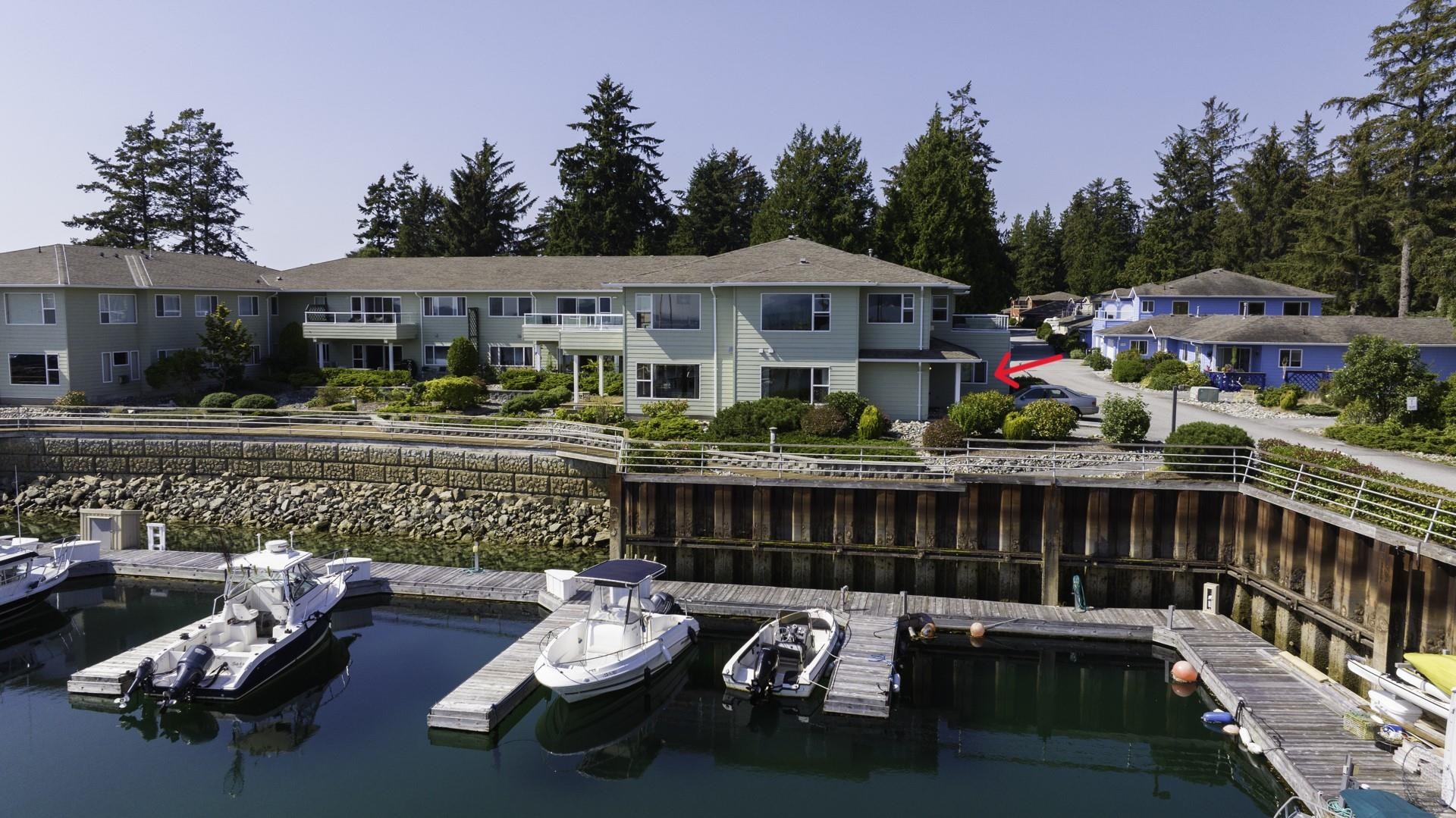Select your Favourite features

Highlights
Description
- Home value ($/Sqft)$435/Sqft
- Time on Houseful
- Property typeResidential
- CommunityAdult Oriented, Shopping Nearby
- Median school Score
- Year built1992
- Mortgage payment
Big, bright and immaculately cared for, this 2 bed, 2 bath townhome tucked in the desirable Cypress Ridge complex lives like a house. From the detached garage to the large enclosed front patio and the full sized laundry, you won't be missing a thing. The spacious kitchen will certainly delight the Chef. From the 2 large balconies are views south to the Salish Sea. The primary bedroom shares no walls with other suites making it private and quiet. There is also a huge crawl space for all those Christmas decorations. The complex is walking distance to downtown Sechelt, the Seniors Activity Centre and the Lighthouse Pub, and is well know for having a proactive Strata. Priced attractively, this home won't last so call your Realtor now. Quick possession available.
MLS®#R3064031 updated 7 hours ago.
Houseful checked MLS® for data 7 hours ago.
Home overview
Amenities / Utilities
- Heat source Baseboard, natural gas
- Sewer/ septic Public sewer, sanitary sewer, storm sewer
Exterior
- # total stories 2.0
- Construction materials
- Foundation
- Roof
- Fencing Fenced
- # parking spaces 2
- Parking desc
Interior
- # full baths 2
- # total bathrooms 2.0
- # of above grade bedrooms
- Appliances Washer/dryer, dishwasher, disposal, refrigerator, stove
Location
- Community Adult oriented, shopping nearby
- Area Bc
- Subdivision
- View Yes
- Water source Public
- Zoning description R4
Overview
- Basement information Crawl space
- Building size 1307.0
- Mls® # R3064031
- Property sub type Townhouse
- Status Active
- Virtual tour
- Tax year 2025
Rooms Information
metric
- Primary bedroom 3.734m X 4.064m
Level: Above - Nook 1.753m X 2.438m
Level: Above - Laundry 2.057m X 2.311m
Level: Main - Kitchen 3.023m X 4.343m
Level: Main - Living room 4.115m X 4.343m
Level: Main - Dining room 2.184m X 4.343m
Level: Main - Foyer 1.651m X 3.124m
Level: Main - Bedroom 3.404m X 3.81m
Level: Main
SOA_HOUSEKEEPING_ATTRS
- Listing type identifier Idx

Lock your rate with RBC pre-approval
Mortgage rate is for illustrative purposes only. Please check RBC.com/mortgages for the current mortgage rates
$-1,517
/ Month25 Years fixed, 20% down payment, % interest
$
$
$
%
$
%

Schedule a viewing
No obligation or purchase necessary, cancel at any time



