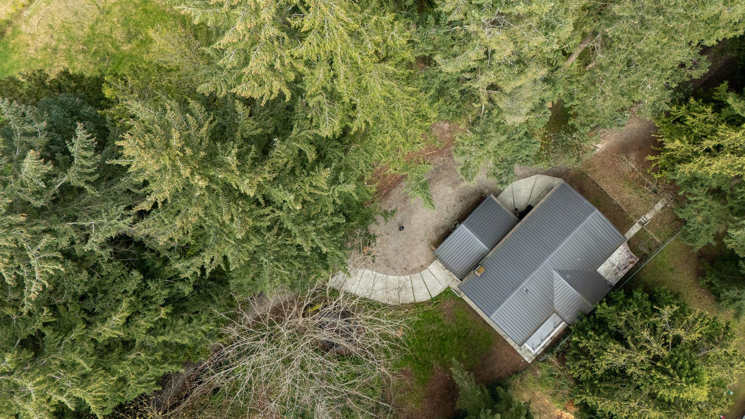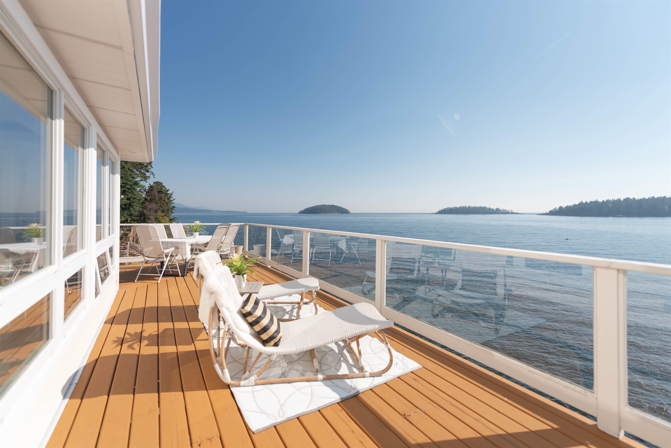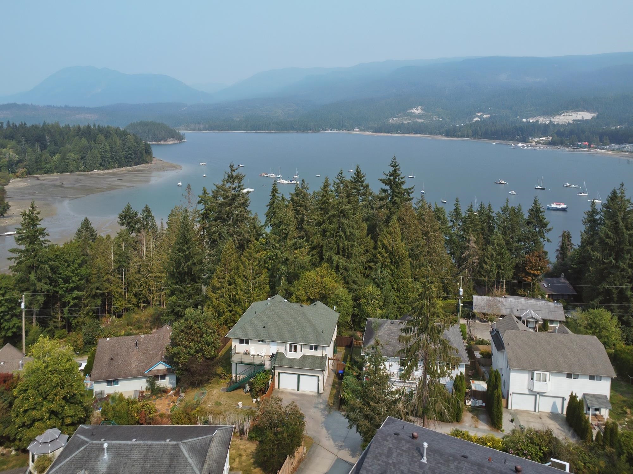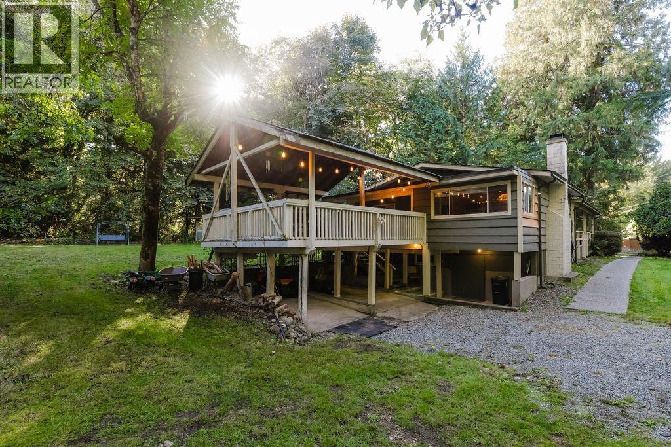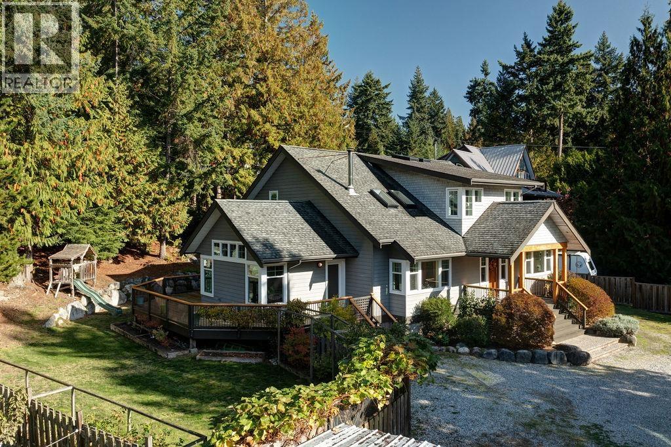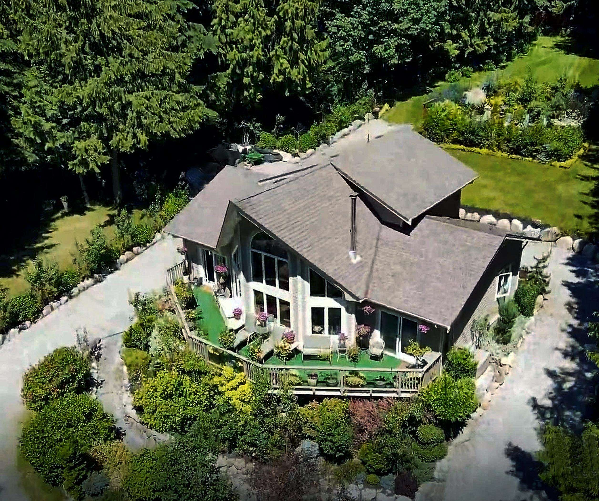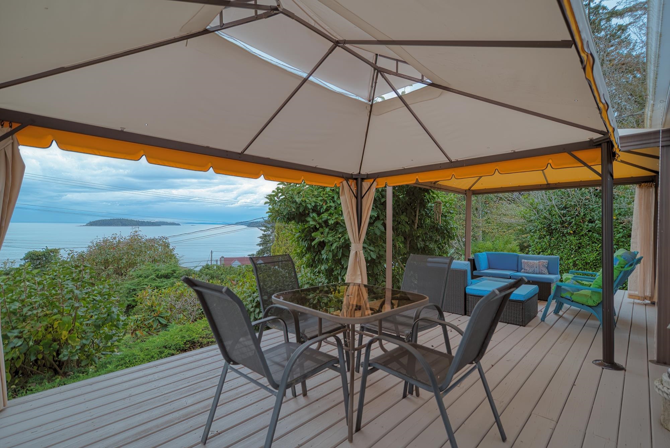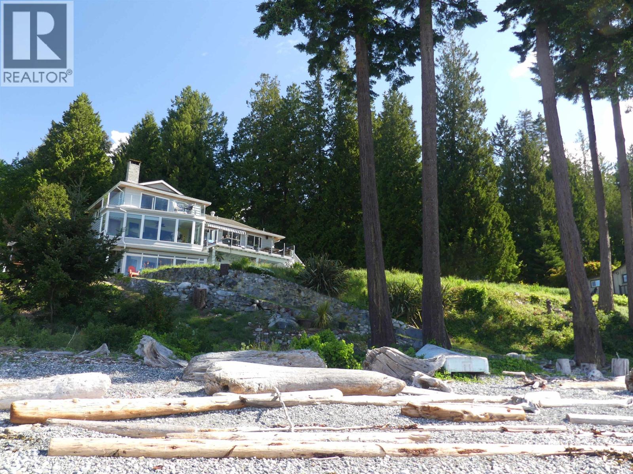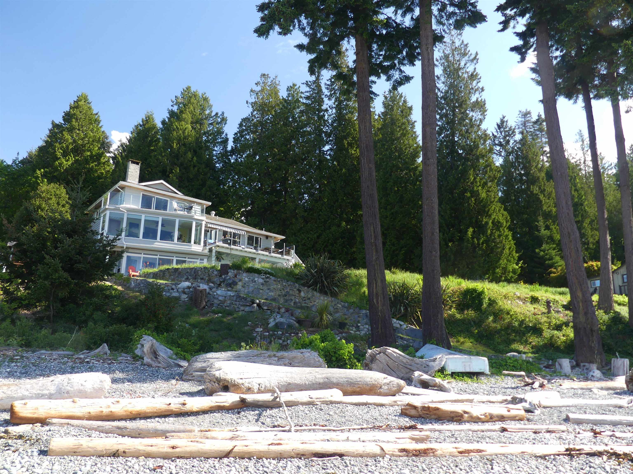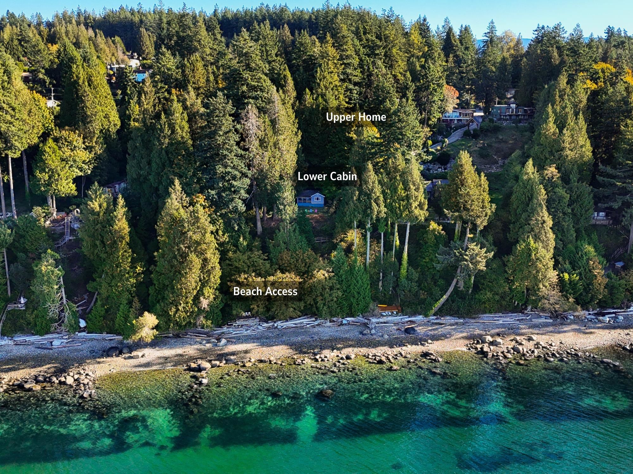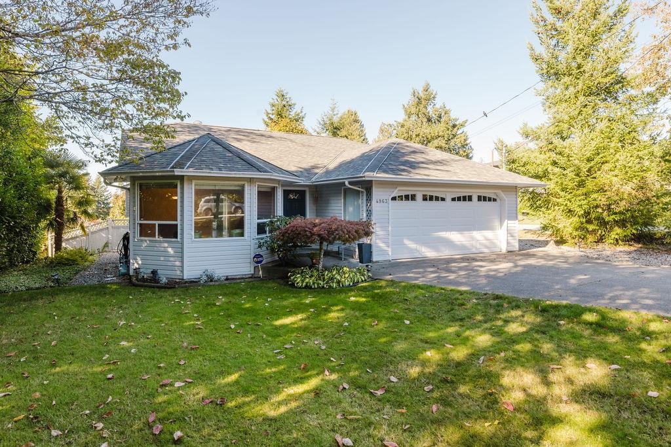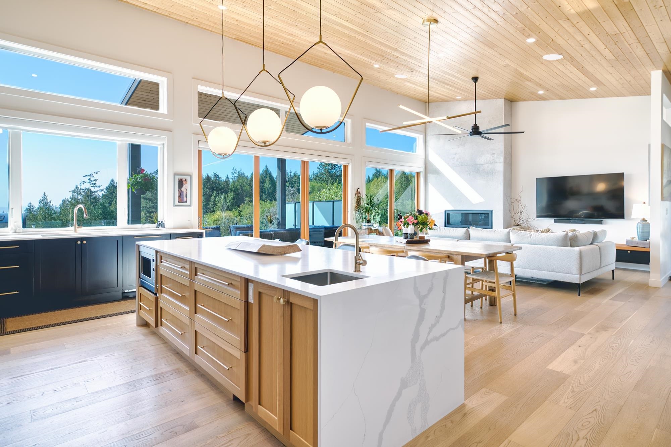
Highlights
Description
- Home value ($/Sqft)$396/Sqft
- Time on Houseful
- Property typeResidential
- StyleRancher/bungalow w/bsmt.
- CommunityShopping Nearby
- Median school Score
- Year built2020
- Mortgage payment
Modern six-bed plus den/office, custom-built luxury family home featuring floor-to-ceiling windows, wide-plank white oak flooring and a massive deck with stunning views of Sechelt and the ocean. The residence offers street-level, bungalow-style living. The open layout includes a chef’s kitchen with an oversized island and top-quality appliances. The primary bedroom has lovely views and deck access, a huge walk-in closet, and a spa-inspired ensuite. Two other large bedrooms and a bath complete the main floor. The lower level offers a walk-out family/media room and a guest bedroom. Additionally, the home includes a legal two-bedroom suite, a licensed one-bedroom Airbnb suite and a separate office space. It’s a great package for large families—a multi-generational property!
Home overview
- Heat source Forced air, natural gas, radiant
- Sewer/ septic Public sewer, sanitary sewer
- Construction materials
- Foundation
- Roof
- # parking spaces 7
- Parking desc
- # full baths 5
- # total bathrooms 5.0
- # of above grade bedrooms
- Appliances Washer/dryer, dishwasher, refrigerator, stove
- Community Shopping nearby
- Area Bc
- View Yes
- Water source Public
- Zoning description R2
- Lot dimensions 12196.8
- Lot size (acres) 0.28
- Basement information None
- Building size 4418.0
- Mls® # R3030500
- Property sub type Single family residence
- Status Active
- Tax year 2024
- Storage 3.658m X 4.14m
- Kitchen 5.029m X 6.756m
- Bedroom 3.2m X 4.267m
- Utility 4.242m X 4.115m
- Bedroom 2.845m X 4.267m
- Bedroom 3.073m X 3.988m
- Living room 7.163m X 7.341m
- Living room 3.454m X 4.216m
Level: Basement - Kitchen 2.819m X 4.216m
Level: Basement - Bedroom 4.166m X 2.642m
Level: Basement - Living room 3.937m X 7.264m
Level: Main - Foyer 1.854m X 2.642m
Level: Main - Walk-in closet 4.089m X 1.981m
Level: Main - Laundry 1.905m X 3.708m
Level: Main - Bedroom 3.886m X 3.15m
Level: Main - Kitchen 3.505m X 6.68m
Level: Main - Dining room 3.2m X 6.68m
Level: Main - Bedroom 3.708m X 3.607m
Level: Main - Primary bedroom 3.734m X 4.064m
Level: Main
- Listing type identifier Idx

$-4,664
/ Month

