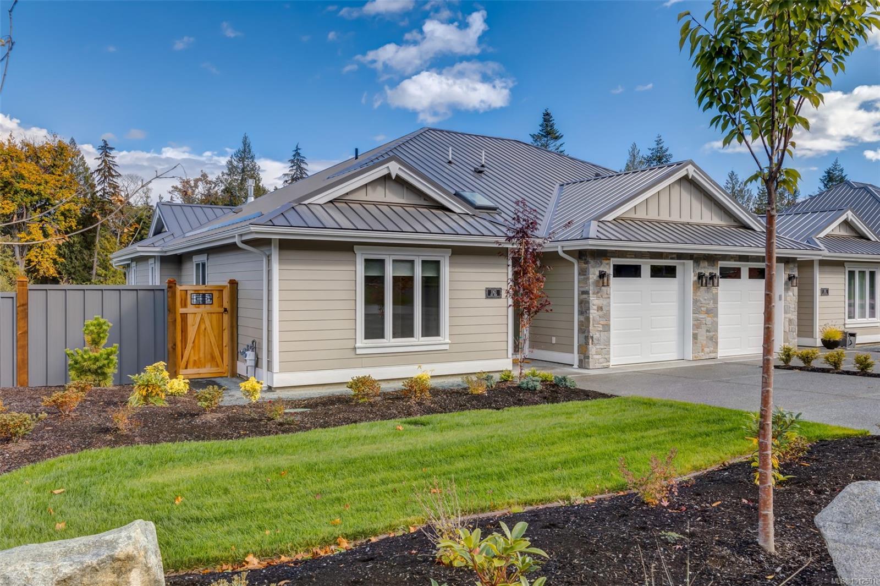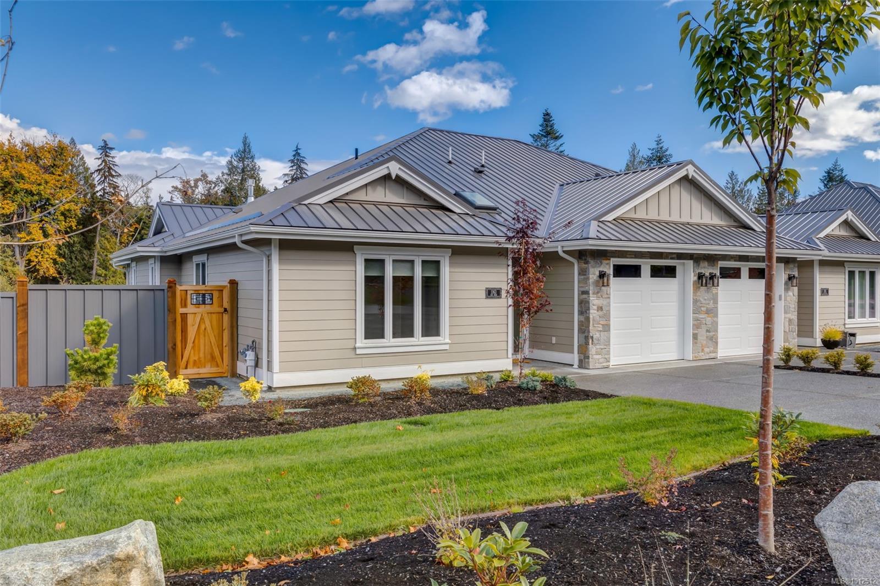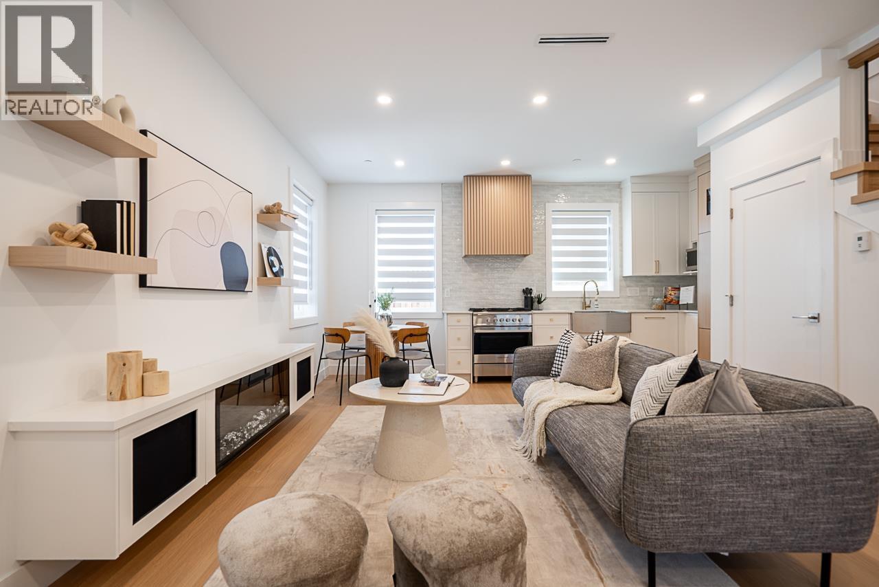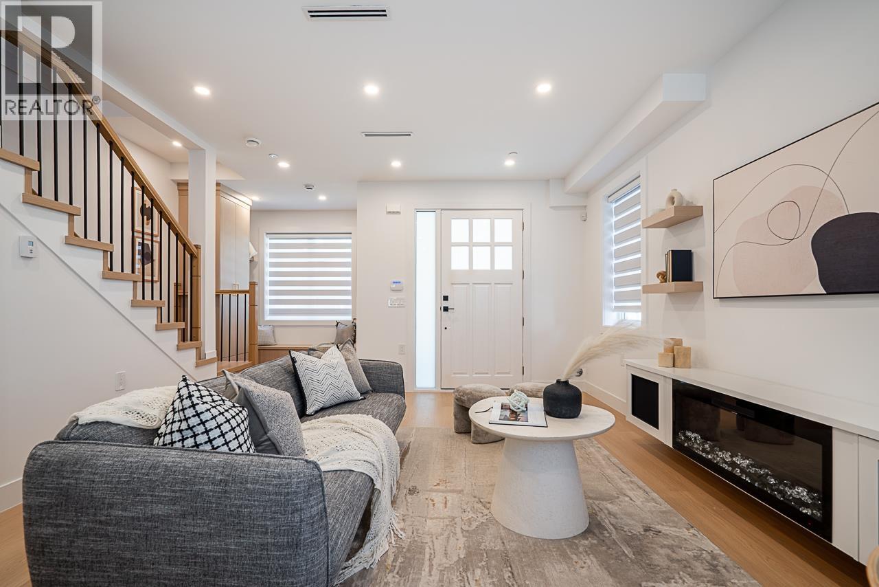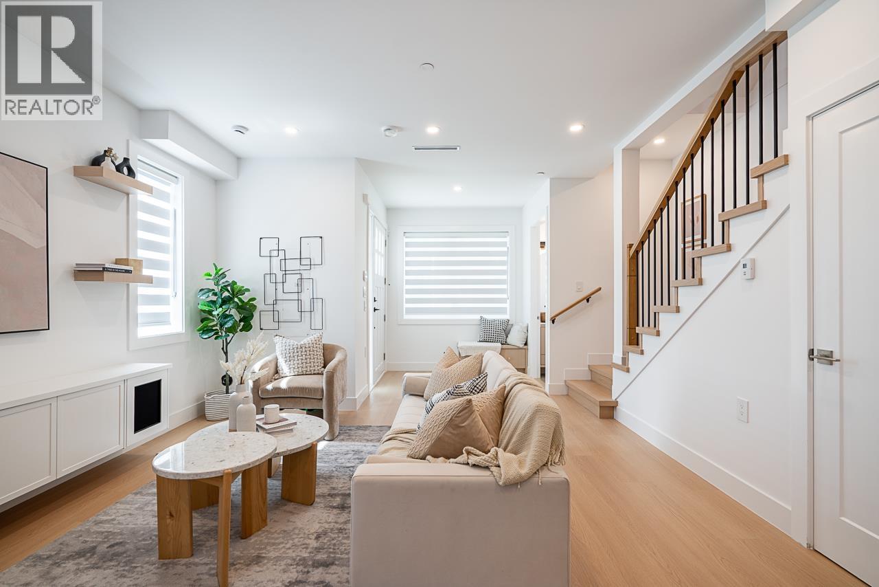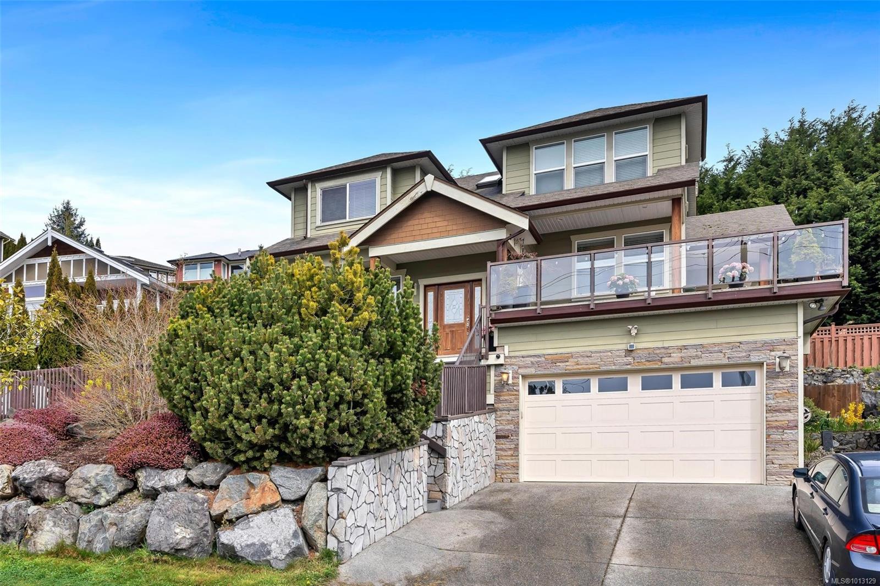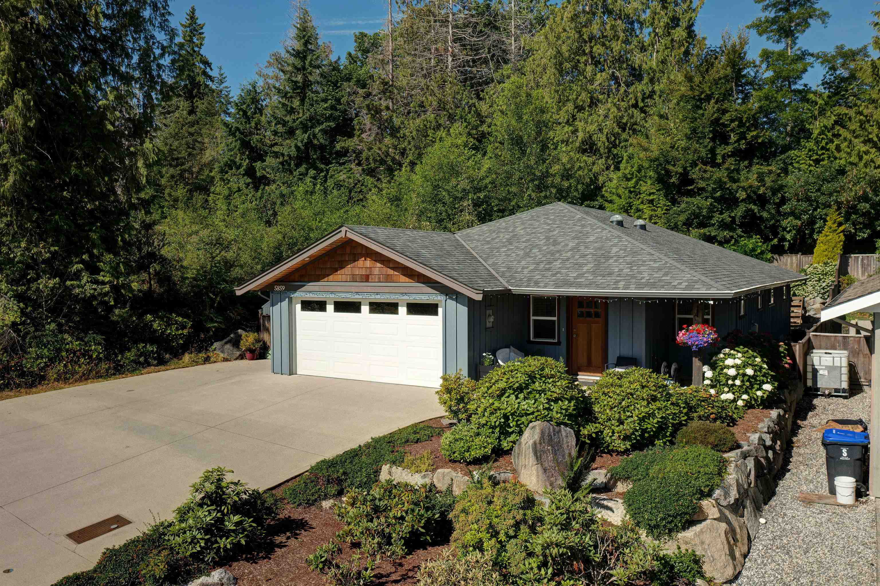
Highlights
Description
- Home value ($/Sqft)$537/Sqft
- Time on Houseful
- Property typeResidential
- StyleRancher/bungalow
- CommunityShopping Nearby
- Median school Score
- Year built2013
- Mortgage payment
One-level custom-built Anderson Home with lovely mountain views, ideal for aging in place or those with mobility concerns. This 1,563 sq ft, 3-bedroom bungalow was built in 2013, is beautifully maintained, and within walking distance to Sechelt's shops and services. The open, barrier-free layout includes a double garage and oversized driveway with room for six vehicles and RV parking. Fully fenced and landscaped, the yard features multiple patios, garden beds, and flowering shrubs. Two spa-like bathrooms. with choice of a large walk-in shower, soaker tub w/ grab bars, and heated floors. The bright kitchen and spacious pantry complete the home. A perfect retirement option, close to the hospital, schools, restaurants, walking trails, and all Sechelt amenities. Beautiful & private 10/10
Home overview
- Heat source Baseboard, electric, natural gas
- Sewer/ septic Public sewer, sanitary sewer, storm sewer
- Construction materials
- Foundation
- Roof
- # parking spaces 8
- Parking desc
- # full baths 2
- # total bathrooms 2.0
- # of above grade bedrooms
- Appliances Washer/dryer, dishwasher, refrigerator, stove, microwave
- Community Shopping nearby
- Area Bc
- View Yes
- Water source Public
- Zoning description R2
- Directions 87b5bc47e204d8456e54339a384f361c
- Lot dimensions 6929.0
- Lot size (acres) 0.16
- Basement information None
- Building size 1563.0
- Mls® # R3024355
- Property sub type Single family residence
- Status Active
- Tax year 2024
- Bedroom 3.048m X 3.632m
Level: Main - Foyer 2.159m X 2.311m
Level: Main - Living room 5.385m X 4.724m
Level: Main - Kitchen 3.251m X 3.683m
Level: Main - Bedroom 3.023m X 3.607m
Level: Main - Primary bedroom 3.683m X 4.724m
Level: Main - Laundry 2.134m X 2.388m
Level: Main - Dining room 4.191m X 4.75m
Level: Main
- Listing type identifier Idx

$-2,237
/ Month



