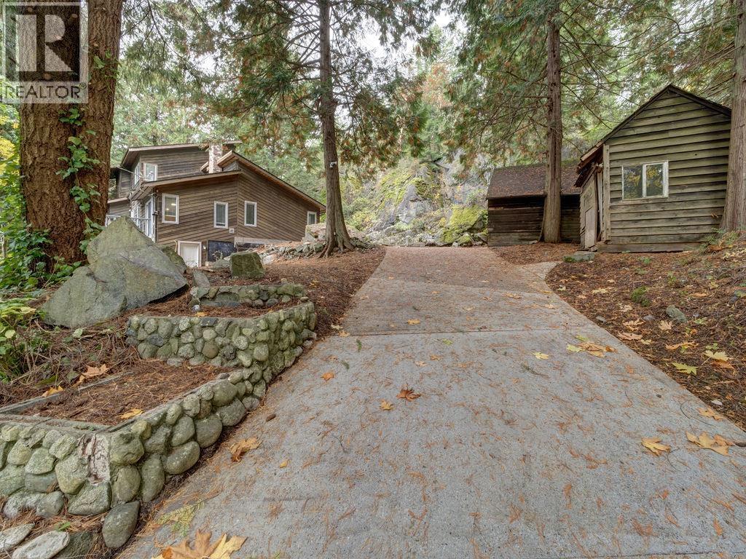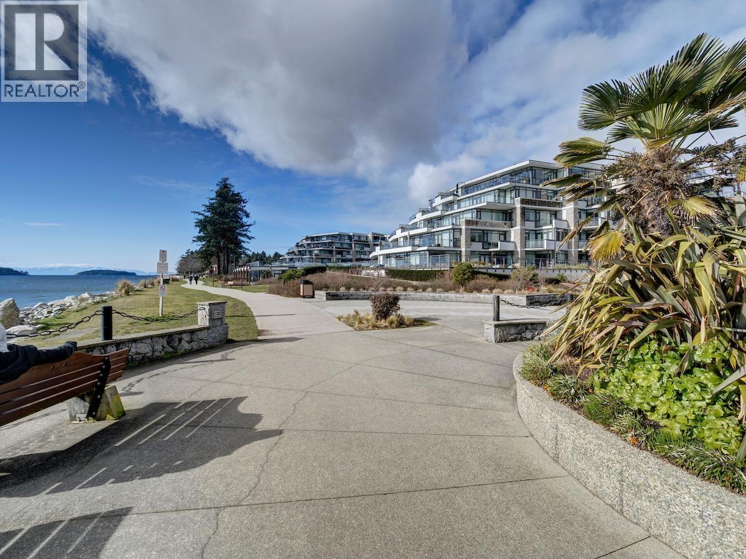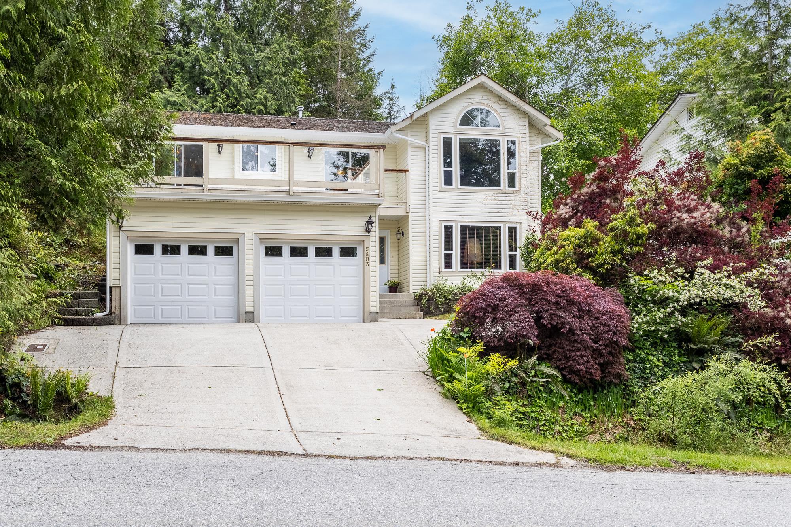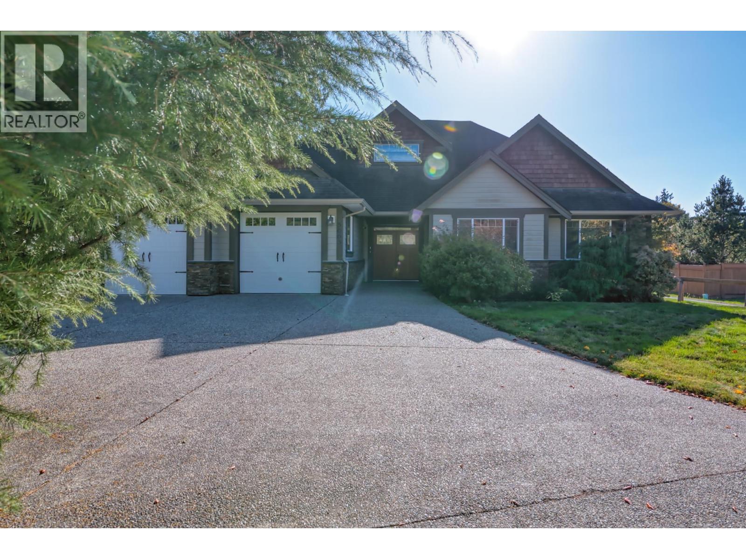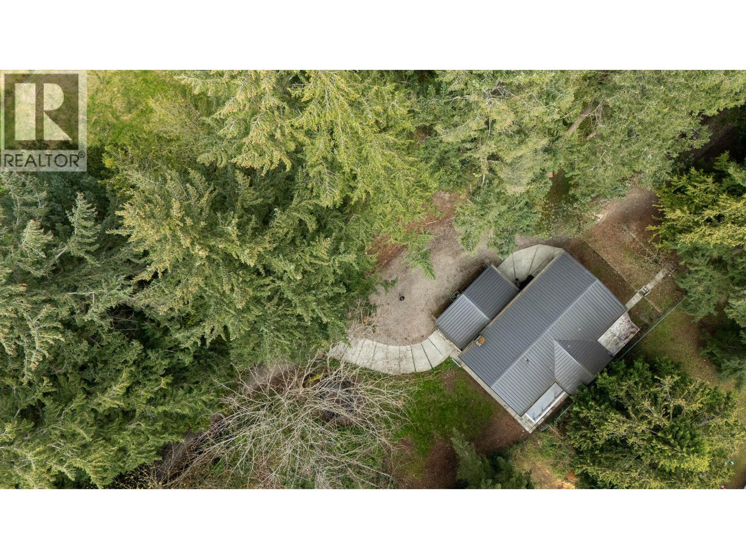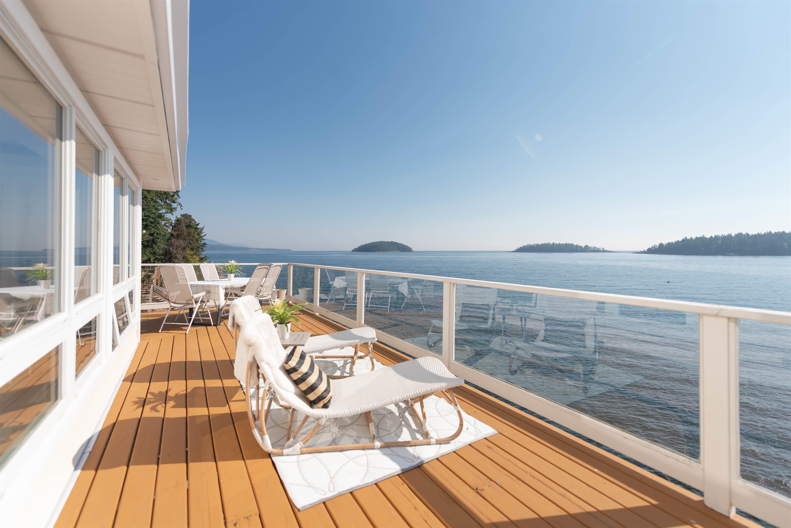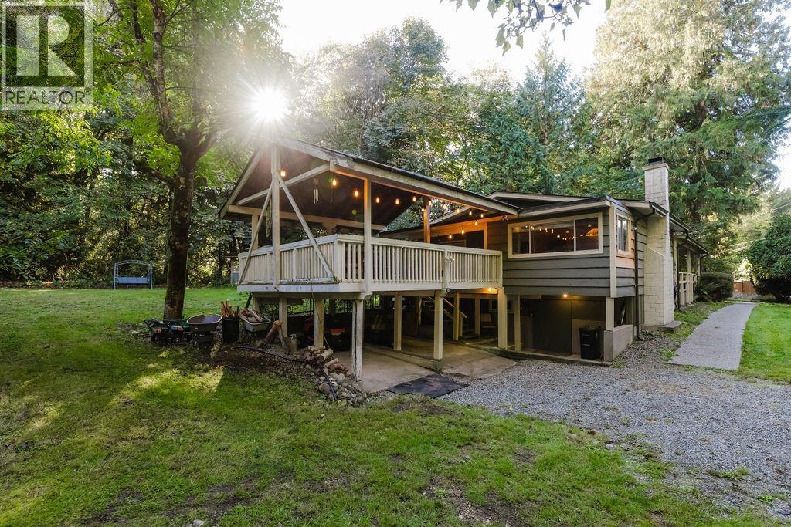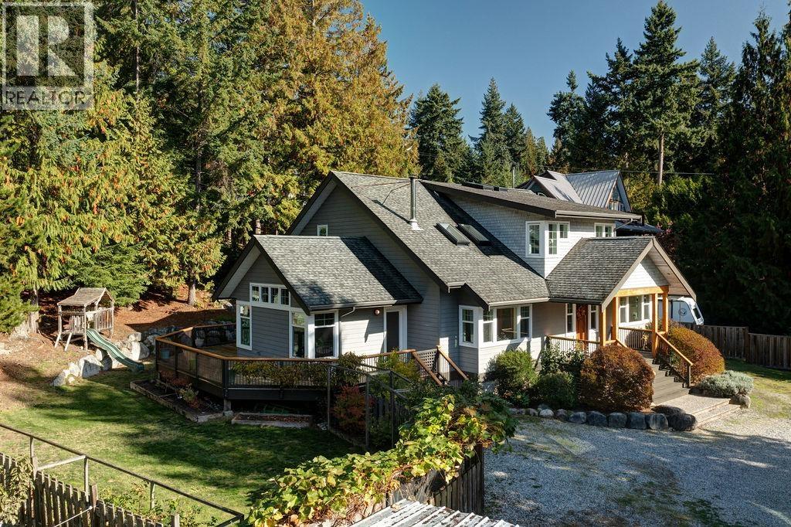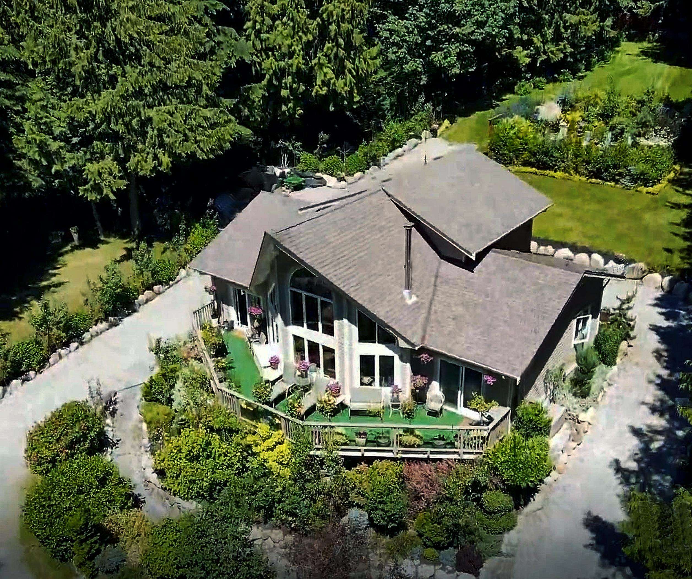Select your Favourite features
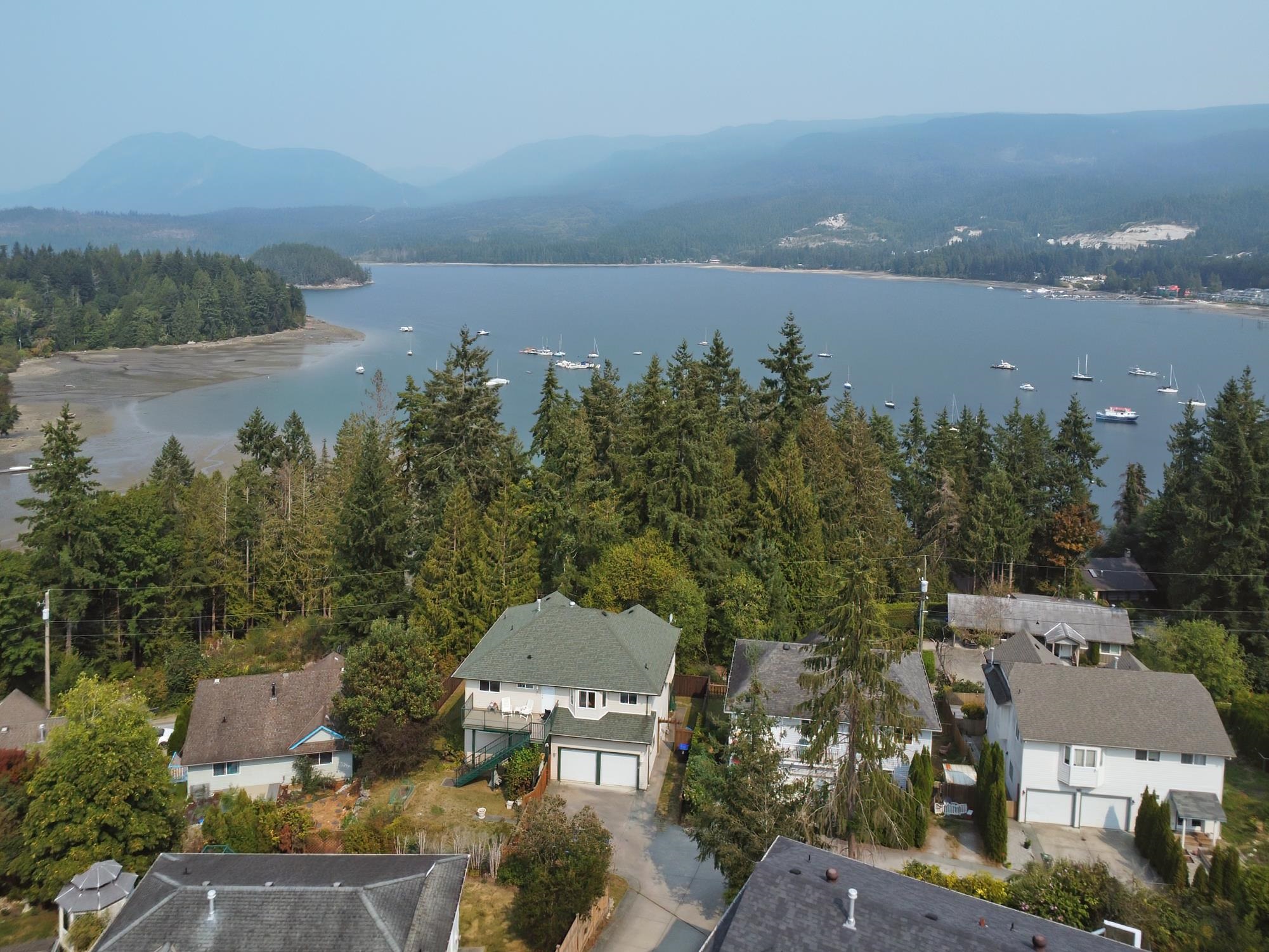
Highlights
Description
- Home value ($/Sqft)$249/Sqft
- Time on Houseful
- Property typeResidential
- Style3 level split
- CommunityShopping Nearby
- Median school Score
- Year built1997
- Mortgage payment
Spacious 6-Bedroom Home with Suite in Prime Location. Priced 72k Under Assessment Value! This 3212 sq ft, 2-storey home offers space, flexibility, and income potential in a desirable, family-friendly neighborhood. Featuring 6 bedrooms and 4 full bathrooms, with the option to convert into a 7-bedroom home, this property is perfect for large or growing families. The home includes a self-contained 2-bedroom, 1-bath suite with a separate entrance and its own laundry — an excellent mortgage helper or in-law accommodation. Recent updates include a newer roof and front deck, ensuring peace of mind for years to come. Conveniently located near shopping, restaurants, golf, fitness facilities, parks, and a boat launch marina, this home blends comfort with lifestyle.
MLS®#R3060408 updated 3 days ago.
Houseful checked MLS® for data 3 days ago.
Home overview
Amenities / Utilities
- Heat source Baseboard, electric, natural gas
- Sewer/ septic Public sewer, sanitary sewer
Exterior
- Construction materials
- Foundation
- Roof
- # parking spaces 4
- Parking desc
Interior
- # full baths 4
- # total bathrooms 4.0
- # of above grade bedrooms
- Appliances Washer/dryer, dishwasher, refrigerator, stove
Location
- Community Shopping nearby
- Area Bc
- View Yes
- Water source Public
- Zoning description R2
Lot/ Land Details
- Lot dimensions 7104.0
Overview
- Lot size (acres) 0.16
- Basement information Finished
- Building size 3212.0
- Mls® # R3060408
- Property sub type Single family residence
- Status Active
- Virtual tour
- Tax year 2024
Rooms Information
metric
- Bedroom 3.277m X 4.699m
- Kitchen 3.277m X 3.861m
- Living room 2.87m X 5.69m
- Laundry 1.524m X 2.565m
- Dining room 3.277m X 3.861m
- Bedroom 3.531m X 3.912m
- Family room 4.826m X 6.604m
Level: Above - Bedroom 2.997m X 3.531m
Level: Above - Primary bedroom 4.191m X 5.74m
Level: Above - Kitchen 2.794m X 3.429m
Level: Above - Dining room 3.759m X 4.699m
Level: Above - Bedroom 2.997m X 3.531m
Level: Above - Foyer 1.981m X 3.48m
Level: Main - Storage 2.946m X 2.972m
Level: Main - Living room 5.842m X 6.274m
Level: Main - Bedroom 2.87m X 2.946m
Level: Main - Utility 2.235m X 4.369m
Level: Main - Office 2.692m X 3.48m
Level: Main
SOA_HOUSEKEEPING_ATTRS
- Listing type identifier Idx

Lock your rate with RBC pre-approval
Mortgage rate is for illustrative purposes only. Please check RBC.com/mortgages for the current mortgage rates
$-2,133
/ Month25 Years fixed, 20% down payment, % interest
$
$
$
%
$
%

Schedule a viewing
No obligation or purchase necessary, cancel at any time

