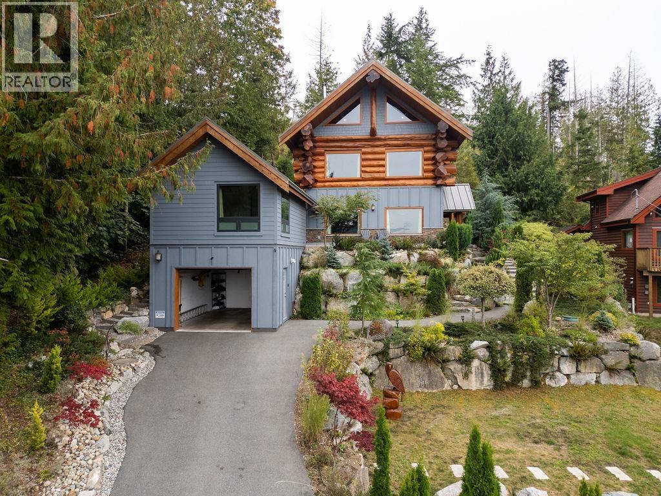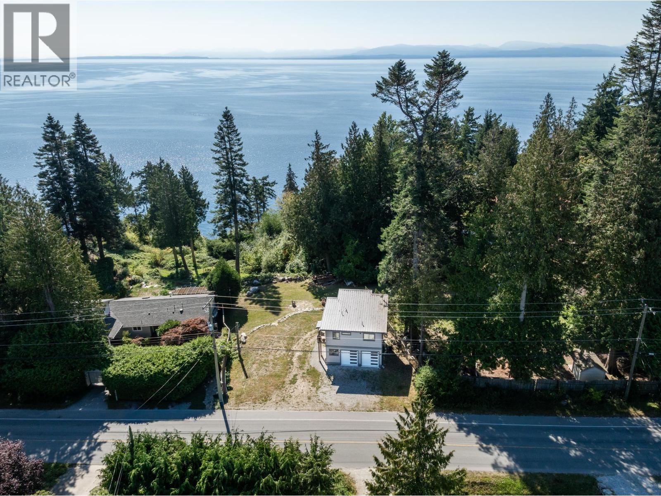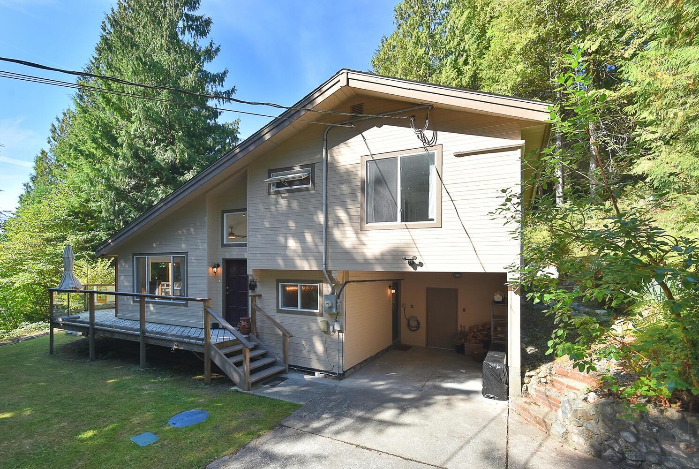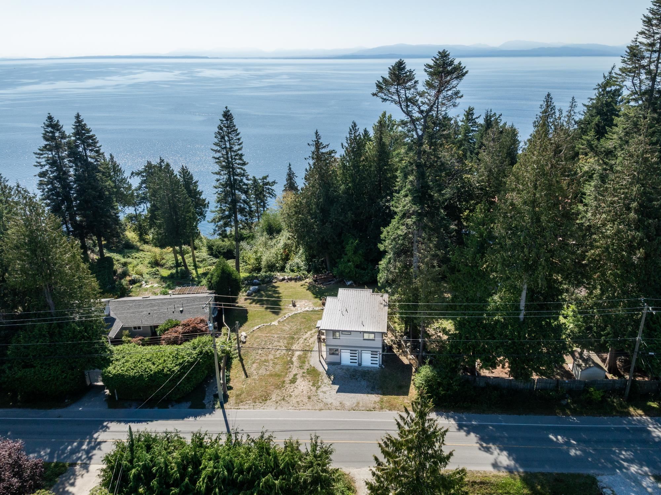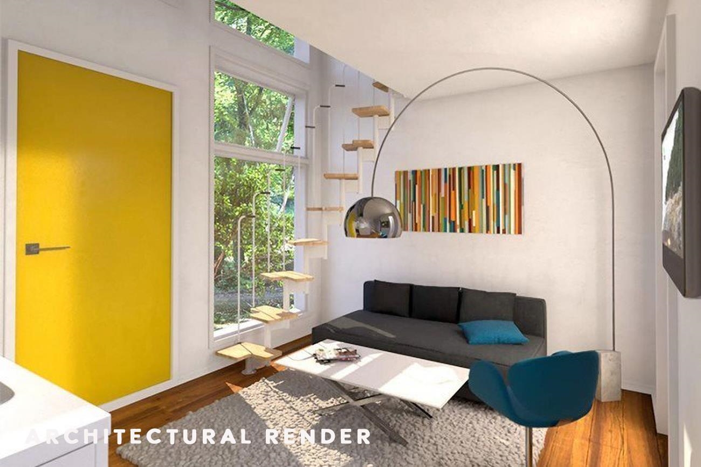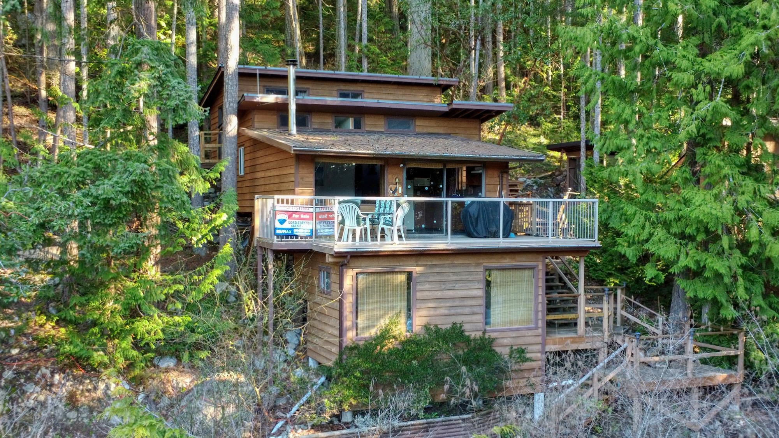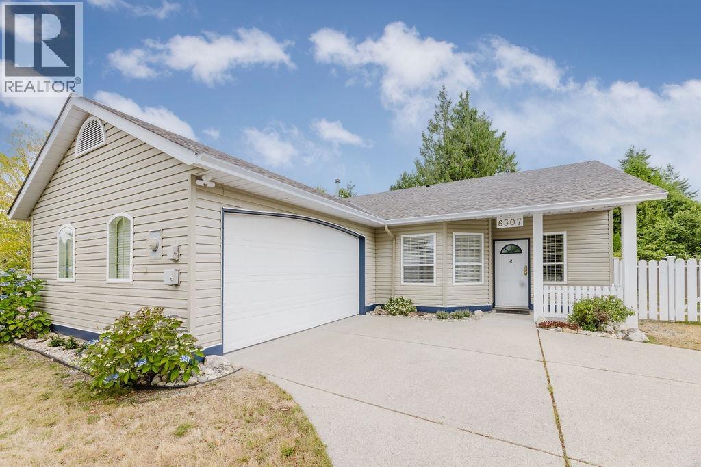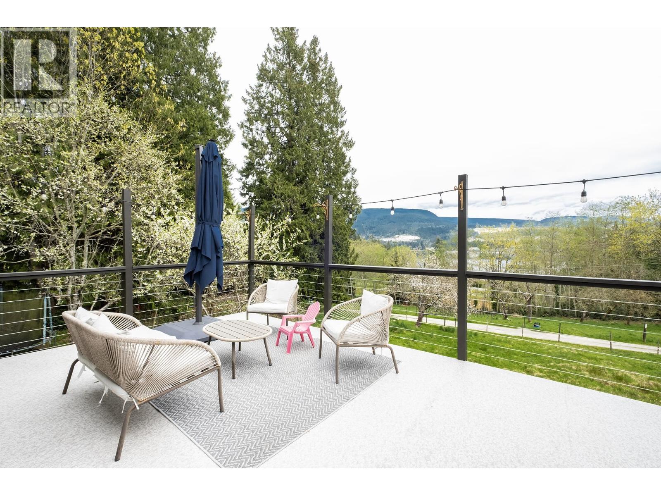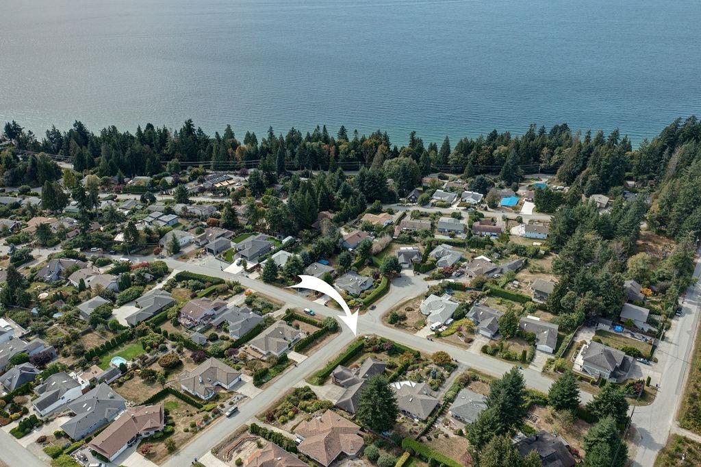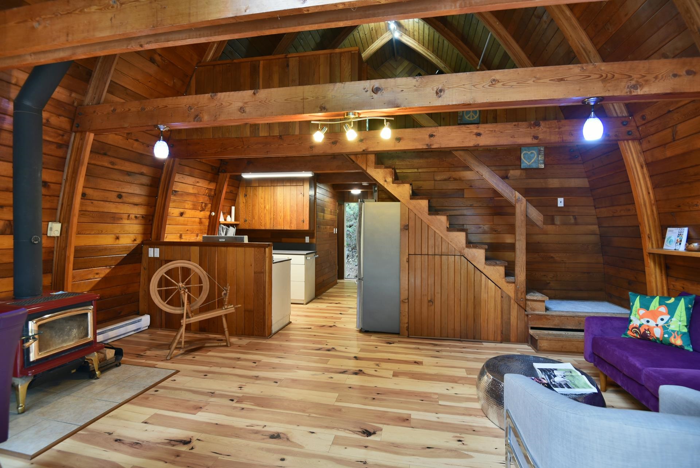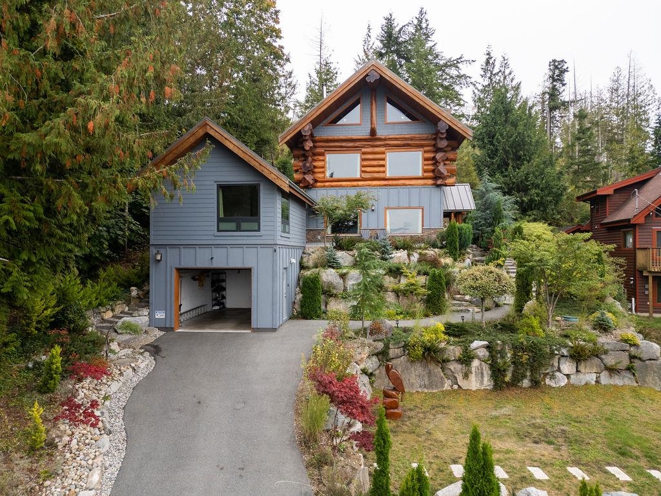
Highlights
Description
- Home value ($/Sqft)$534/Sqft
- Time on Houseful
- Property typeResidential
- Year built2017
- Mortgage payment
Stunning West Coast Log Home built by Timber Kings, Williams Lake, embodies quintessential rustic luxury with sweeping views of Sechelt Inlet & surrounding mountains. Created from massive hand-crafted logs, the home radiates warmth & character with wrap around windows & soaring ceilings. Great room is perfect for curling up by the fire to watch a winter storm roll in or soak up spectacular sunsets. A modern heat pump, energy-efficient windows, loft style stainless steel kitchen & heavy-gauge steel roof ensure lasting comfort, while the open layout flows easily for gatherings or a quiet retreat. Featuring a carriage house with spacious garage below for all your outdoor gear & guest suite above—perfect for friends or B&B. Truly a one-of-a-kind coastal sanctuary.
Home overview
- Heat source Forced air, heat pump
- Sewer/ septic Septic tank
- Construction materials
- Foundation
- Roof
- # parking spaces 3
- Parking desc
- # full baths 4
- # total bathrooms 4.0
- # of above grade bedrooms
- Appliances Refrigerator, stove, microwave
- Area Bc
- View Yes
- Water source Public
- Zoning description Res
- Lot dimensions 1.0
- Lot size (acres) 0.0
- Basement information None
- Building size 2618.0
- Mls® # R3052881
- Property sub type Single family residence
- Status Active
- Tax year 2024
- Bedroom 6.452m X 4.547m
- Primary bedroom 4.267m X 7.569m
- Bedroom 4.343m X 4.648m
Level: Above - Kitchen 4.47m X 3.861m
Level: Main - Steam room 1.473m X 1.88m
Level: Main - Dining room 3.429m X 8.509m
Level: Main - Family room 7.595m X 7.671m
Level: Main - Living room 4.039m X 7.62m
Level: Main - Laundry 2.819m X 2.464m
Level: Main
- Listing type identifier Idx

$-3,731
/ Month

