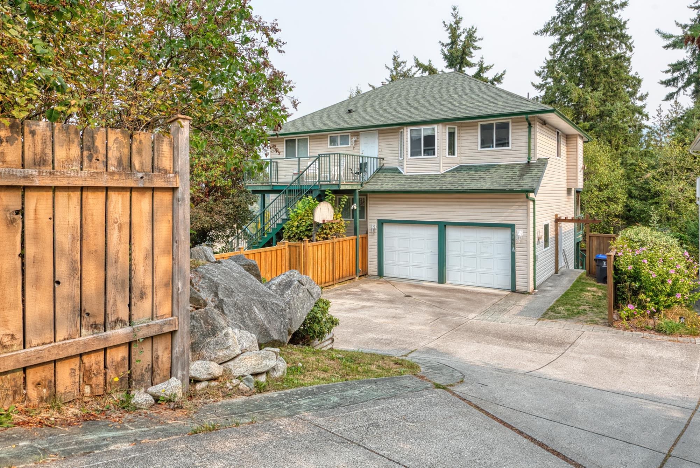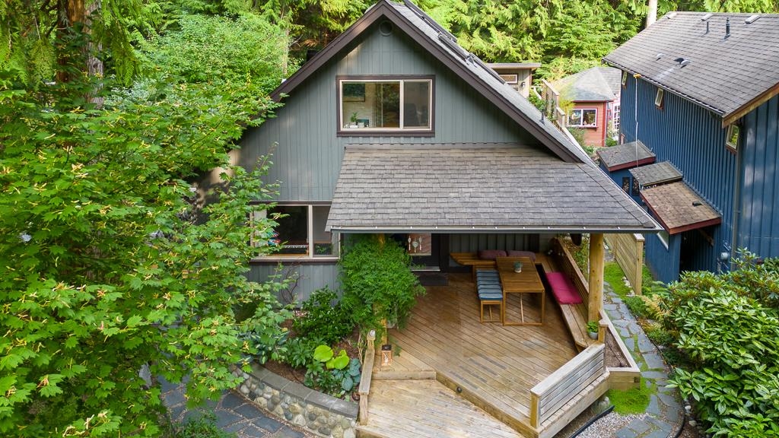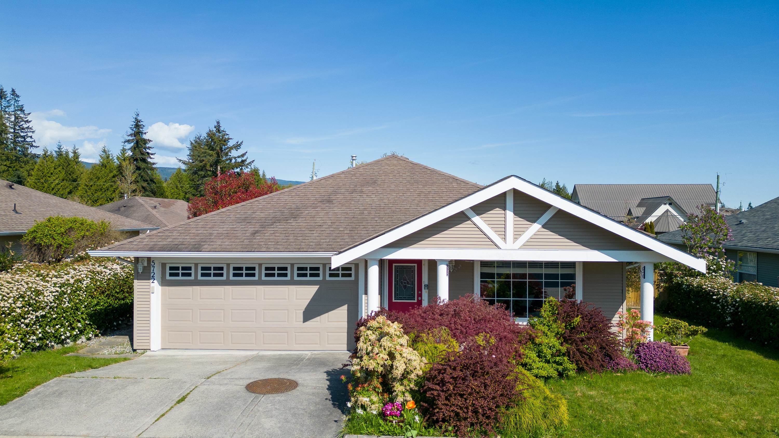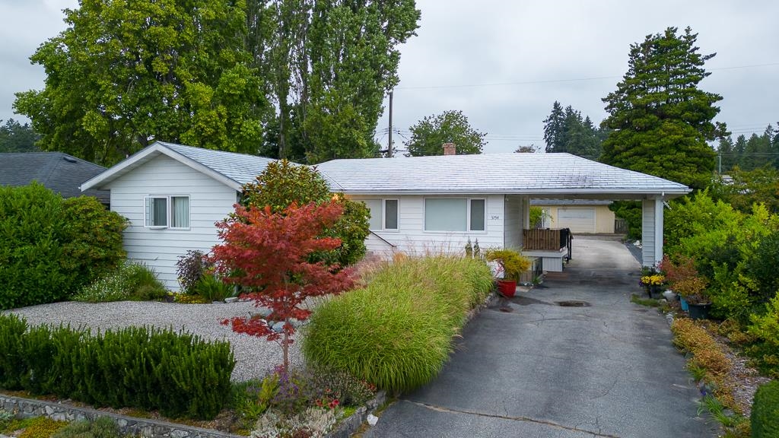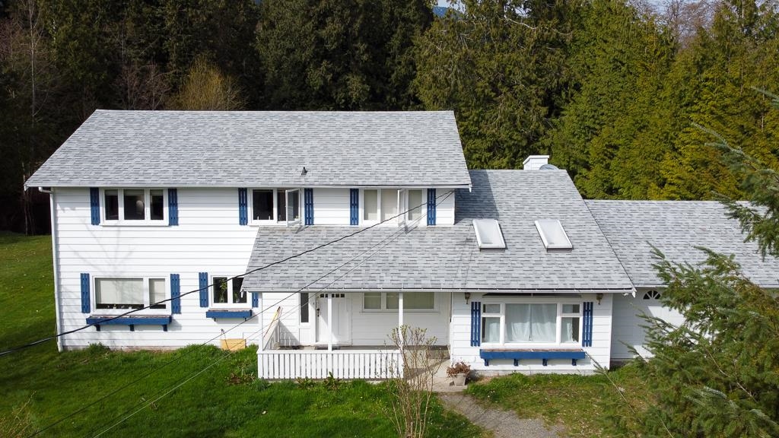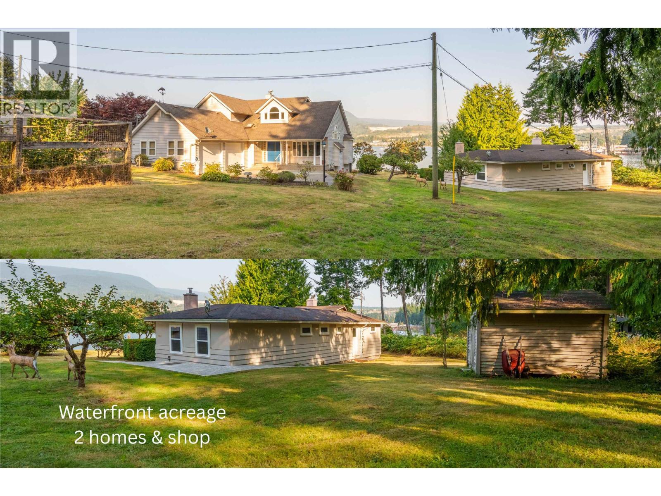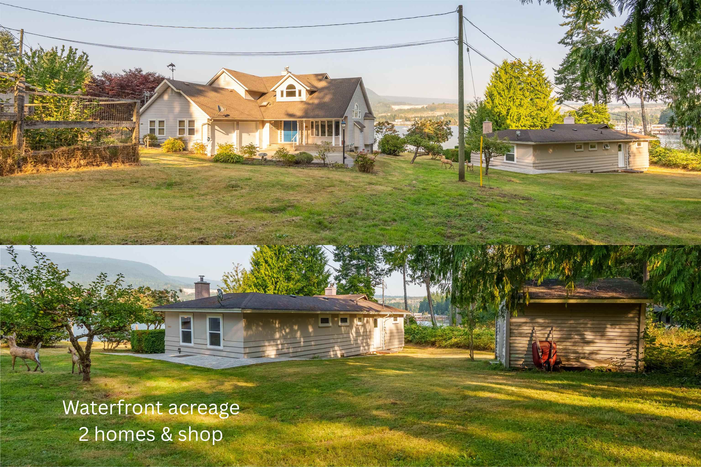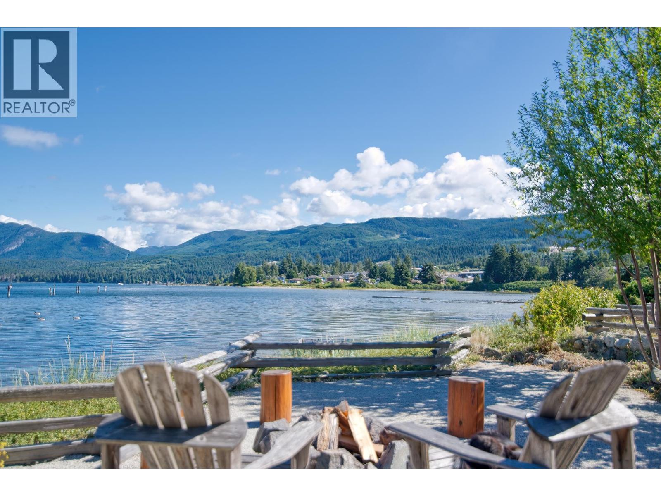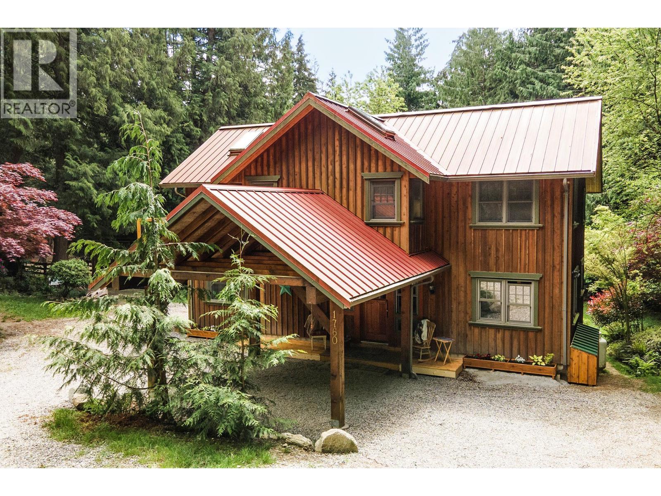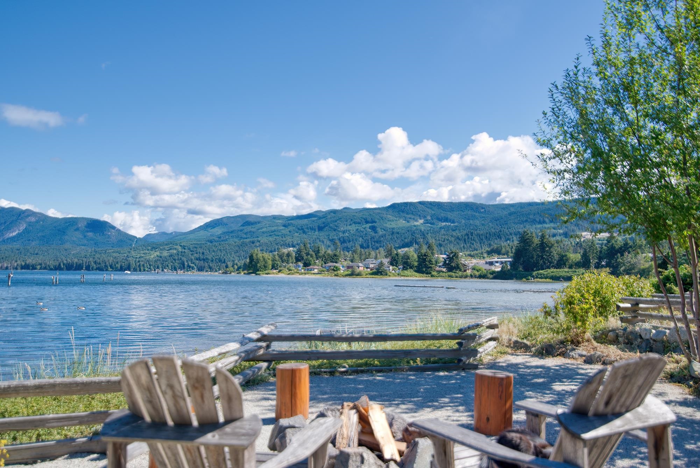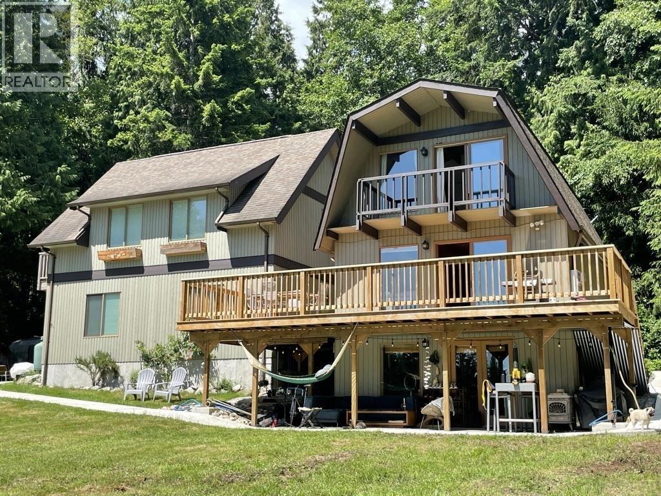Select your Favourite features
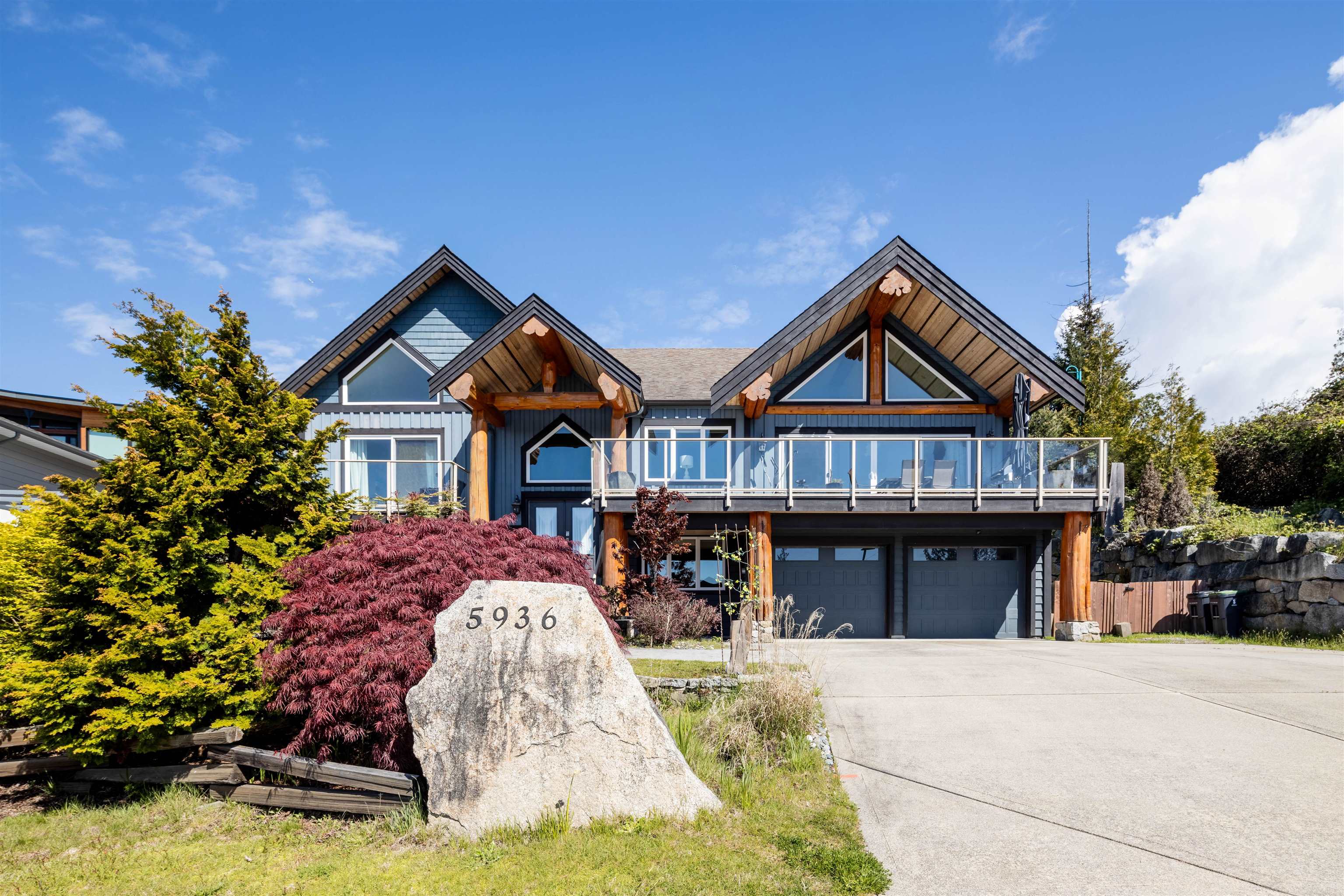
Highlights
Description
- Home value ($/Sqft)$517/Sqft
- Time on Houseful
- Property typeResidential
- Neighbourhood
- Median school Score
- Year built2009
- Mortgage payment
Discover this high-quality custom built home with stunning ocean views of the strait of Georgia, boasting majestic timber columns and a large front yard with an expansive scenic balcony and gazebo to host family & friends and take in the sunset. Mere minutes from the beach, enjoy ocean vistas and natural light through the large glass windows. Master bedroom features floor-to-ceiling windows and a fireplace, setting a cozy divide between the bedroom and well appointed bathroom, offers heated tiled floors to go with the hardwood flooring throughout. A legal suite downstairs with separate entrance and laundry offers significant rental income through a fully licensed and well established Airbnb generating over 45K in annual revenue. Double garage and large driveway provide parking for 8 cars.
MLS®#R2982141 updated 5 months ago.
Houseful checked MLS® for data 5 months ago.
Home overview
Amenities / Utilities
- Heat source Electric, natural gas, wood
- Sewer/ septic Public sewer, sanitary sewer, storm sewer
Exterior
- Construction materials
- Foundation
- Roof
- # parking spaces 6
- Parking desc
Interior
- # full baths 3
- # half baths 1
- # total bathrooms 4.0
- # of above grade bedrooms
- Appliances Washer/dryer, dishwasher, refrigerator, cooktop
Location
- Area Bc
- View Yes
- Water source Public
- Zoning description R2
Lot/ Land Details
- Lot dimensions 7275.0
Overview
- Lot size (acres) 0.17
- Basement information Full, finished, unfinished
- Building size 2900.0
- Mls® # R2982141
- Property sub type Single family residence
- Status Active
- Tax year 2024
Rooms Information
metric
- Other 4.877m X 8.534m
- Bedroom 3.048m X 4.191m
- Laundry 2.311m X 2.362m
- Kitchen 2.743m X 3.048m
- Bedroom 3.048m X 4.191m
- Primary bedroom 3.988m X 5.105m
Level: Main - Pantry 1.397m X 2.311m
Level: Main - Kitchen 3.048m X 3.962m
Level: Main - Great room 5.131m X 6.198m
Level: Main - Eating area 2.794m X 3.759m
Level: Main - Walk-in closet 1.905m X 2.286m
Level: Main - Foyer 1.829m X 2.743m
Level: Main - Dining room 2.591m X 4.572m
Level: Main
SOA_HOUSEKEEPING_ATTRS
- Listing type identifier Idx

Lock your rate with RBC pre-approval
Mortgage rate is for illustrative purposes only. Please check RBC.com/mortgages for the current mortgage rates
$-4,000
/ Month25 Years fixed, 20% down payment, % interest
$
$
$
%
$
%

Schedule a viewing
No obligation or purchase necessary, cancel at any time
Nearby Homes
Real estate & homes for sale nearby

