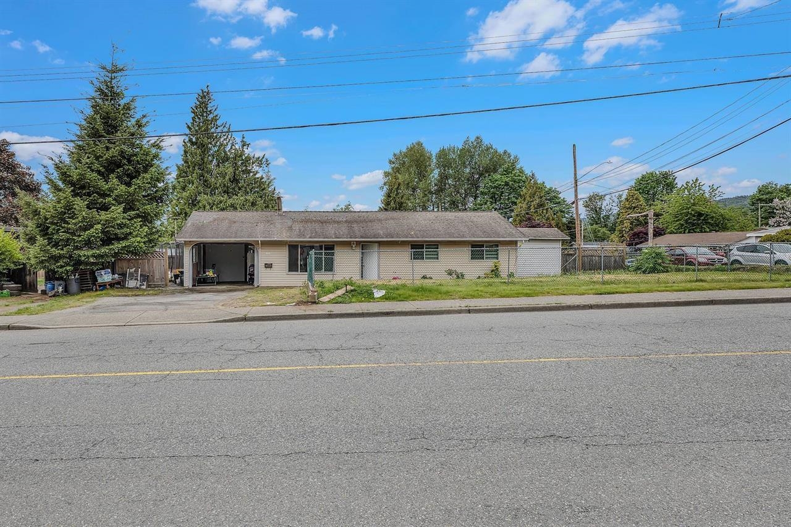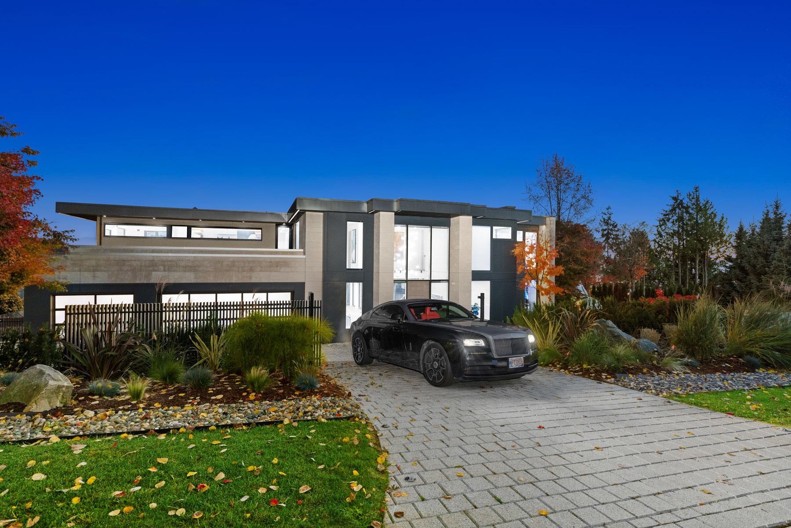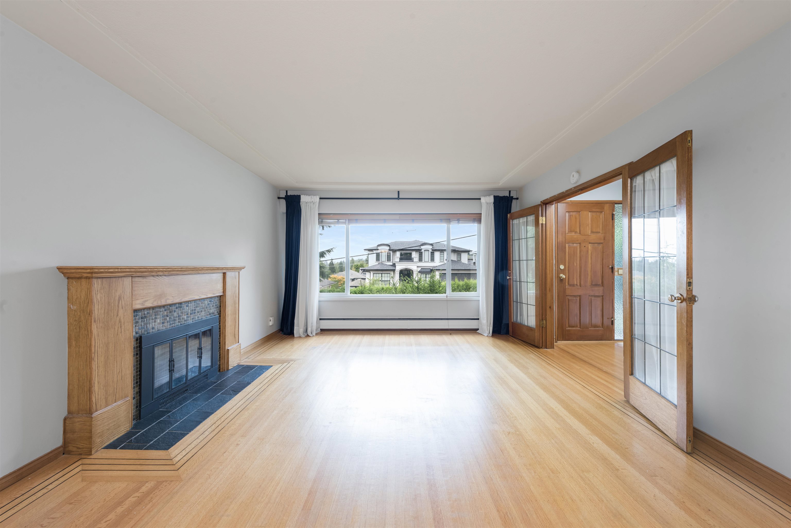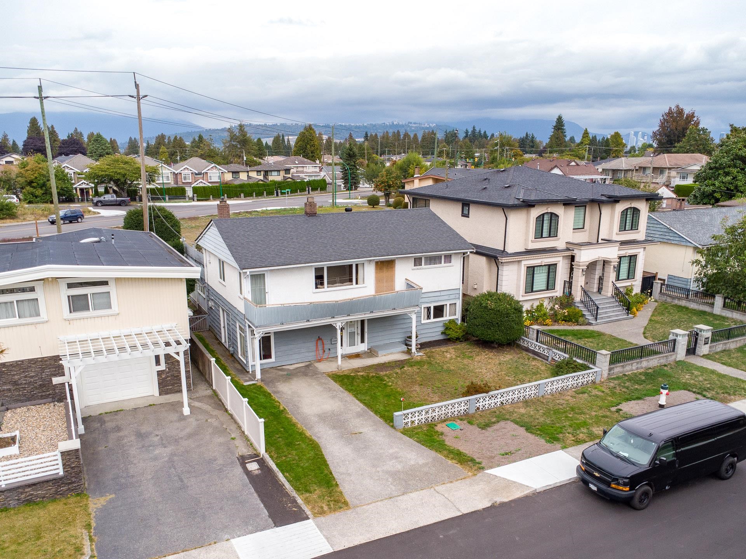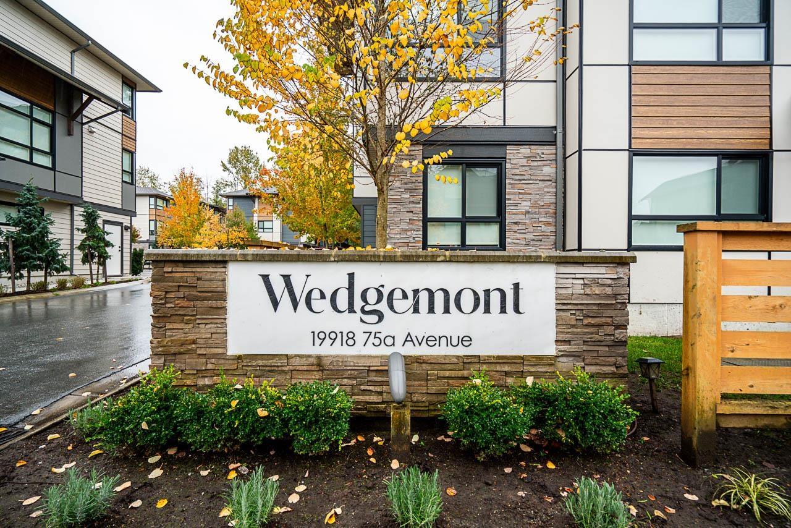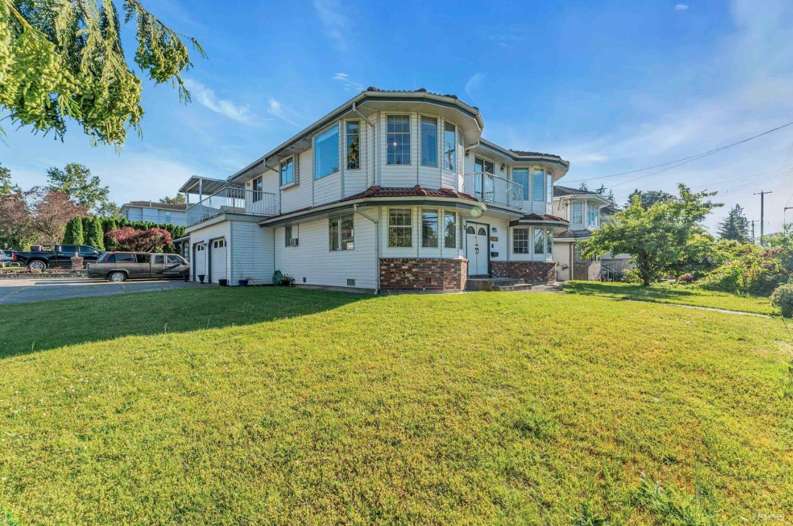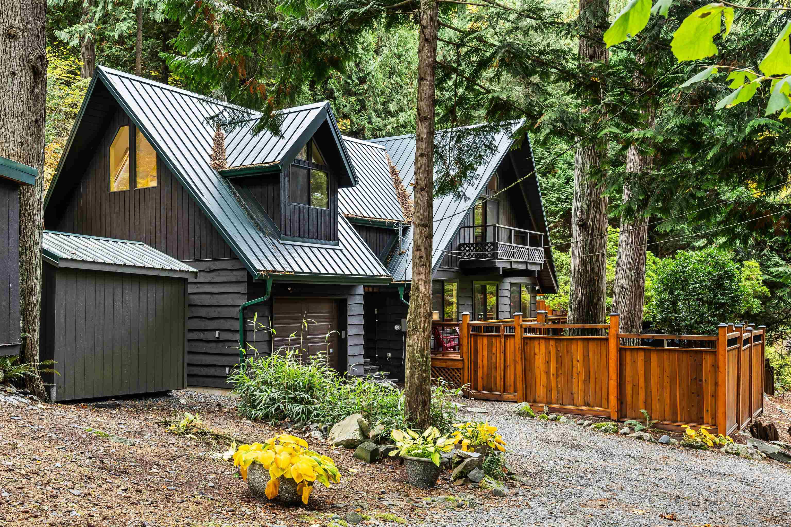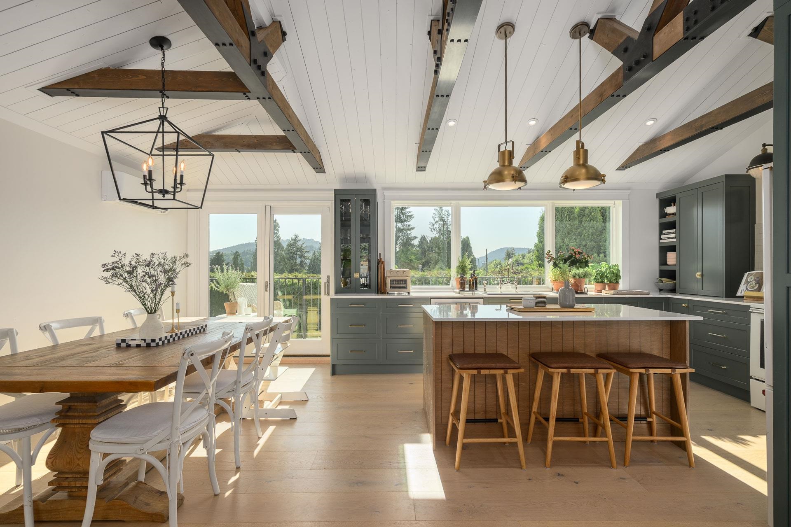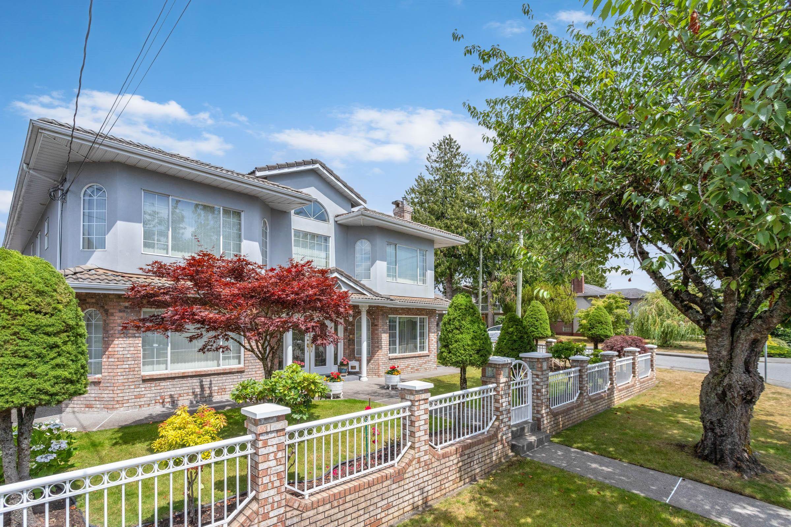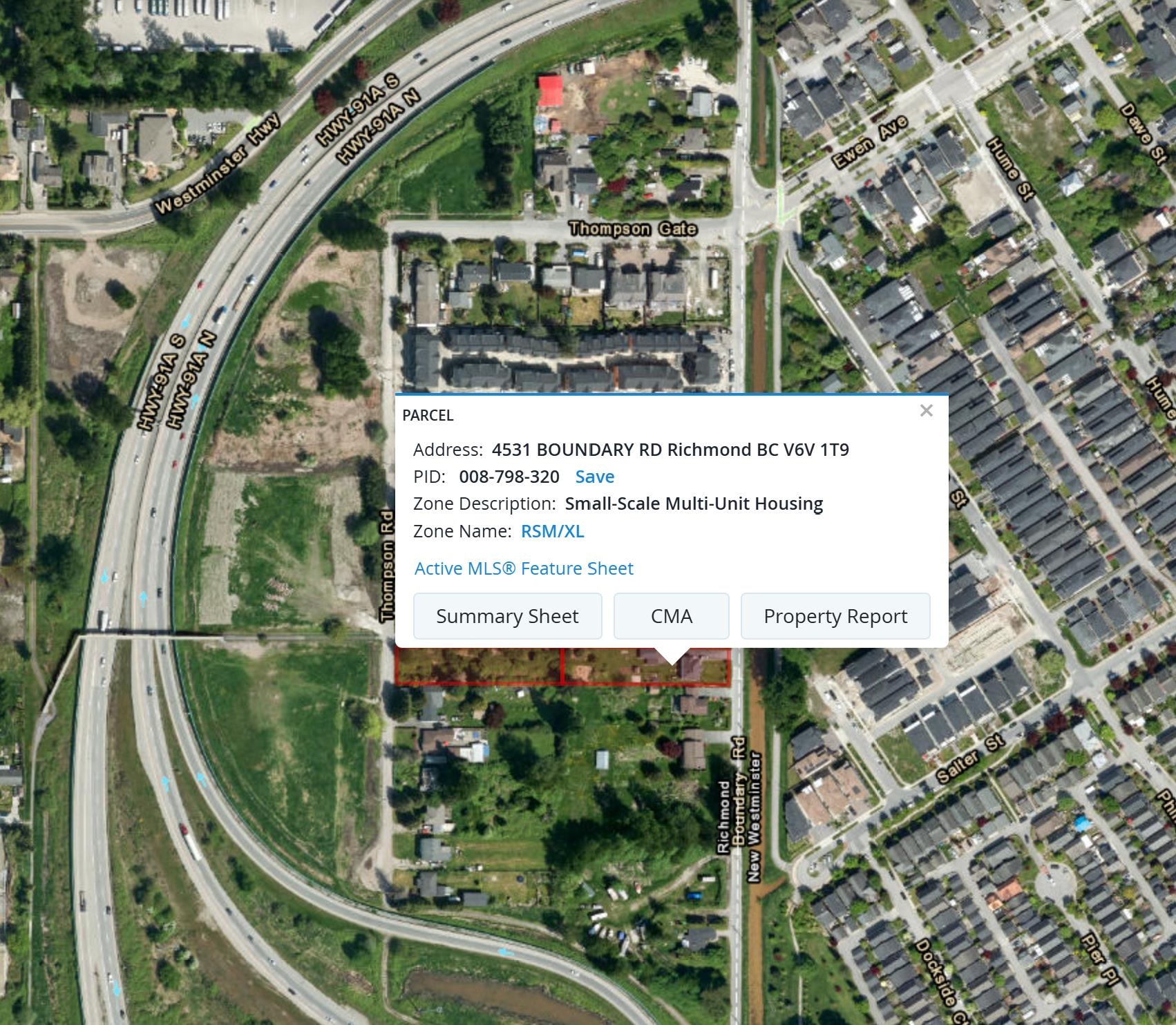Select your Favourite features
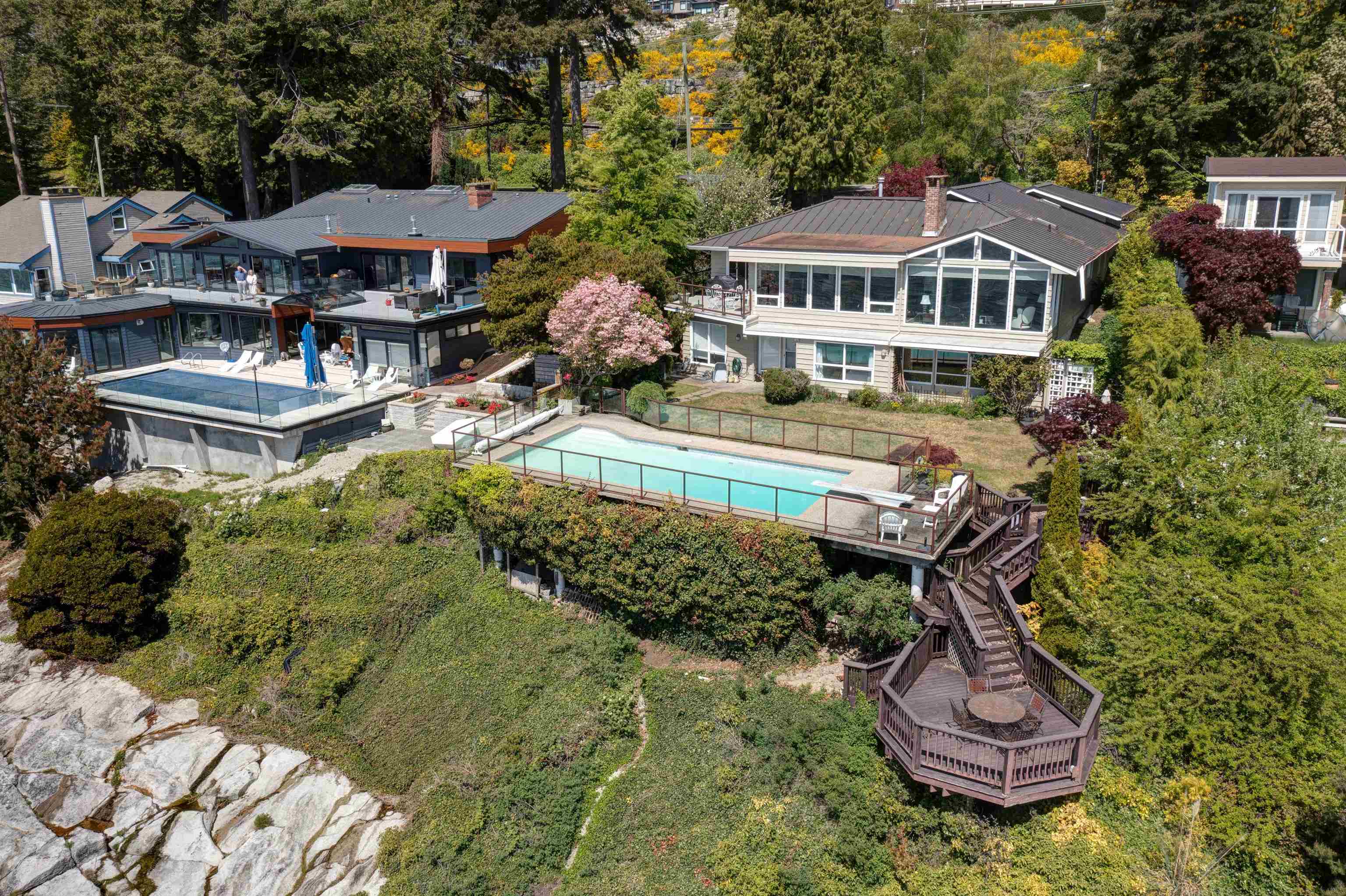
5951 Sunshine Coast Highway
For Sale
173 Days
$3,200,000
4 beds
3 baths
4,201 Sqft
5951 Sunshine Coast Highway
For Sale
173 Days
$3,200,000
4 beds
3 baths
4,201 Sqft
Highlights
Description
- Home value ($/Sqft)$762/Sqft
- Time on Houseful
- Property typeResidential
- StyleRancher/bungalow w/bsmt.
- CommunityShopping Nearby
- Median school Score
- Year built1974
- Mortgage payment
Rare level entry waterfront property within walking distance to the shops & services of Sechelt. 4200 sq ft custom built bungalow with incredible views of the Ocean & Trail Islands. Tastefully renovated including new metal roof this beautiful executive home enjoys a number of patios/decks, concrete seaside pool, smooth rock outcroppings with easy access to the water. Spacious main level with a large open floor plan that is perfect for entertaining. Renovated kitchen w/ large dining & living room that take full advantage of the South & West open water views. Over 1900 sq ft fully developed lower level walkout includes a full kitchen for family & visiting guests w/ easy access for poolside entertaining. Beautiful landscaped grounds complete this wonderful offering. A lovely home & property.
MLS®#R3002671 updated 1 month ago.
Houseful checked MLS® for data 1 month ago.
Home overview
Amenities / Utilities
- Heat source Hot water, natural gas, radiant
- Sewer/ septic Public sewer, sanitary sewer
Exterior
- Construction materials
- Foundation
- Roof
- # parking spaces 4
- Parking desc
Interior
- # full baths 3
- # total bathrooms 3.0
- # of above grade bedrooms
- Appliances Washer/dryer, dishwasher, refrigerator, stove, range top, wine cooler
Location
- Community Shopping nearby
- Area Bc
- View Yes
- Water source Public
- Zoning description R-1
- Directions 87b5bc47e204d8456e54339a384f361c
Lot/ Land Details
- Lot dimensions 13539.0
Overview
- Lot size (acres) 0.31
- Basement information Full, finished
- Building size 4201.0
- Mls® # R3002671
- Property sub type Single family residence
- Status Active
- Virtual tour
- Tax year 2024
Rooms Information
metric
- Utility 2.946m X 2.388m
- Family room 4.242m X 6.299m
- Storage 2.946m X 2.134m
- Laundry 2.642m X 4.343m
- Recreation room 6.274m X 5.69m
- Bedroom 4.318m X 3.581m
- Bedroom 5.131m X 3.175m
- Kitchen 3.531m X 3.505m
- Bedroom 3.15m X 3.048m
Level: Main - Dining room 3.277m X 6.325m
Level: Main - Eating area 2.235m X 3.886m
Level: Main - Foyer 5.486m X 3.759m
Level: Main - Walk-in closet 2.007m X 3.353m
Level: Main - Primary bedroom 7.417m X 4.775m
Level: Main - Kitchen 4.191m X 4.47m
Level: Main - Living room 6.147m X 5.715m
Level: Main
SOA_HOUSEKEEPING_ATTRS
- Listing type identifier Idx

Lock your rate with RBC pre-approval
Mortgage rate is for illustrative purposes only. Please check RBC.com/mortgages for the current mortgage rates
$-8,533
/ Month25 Years fixed, 20% down payment, % interest
$
$
$
%
$
%

Schedule a viewing
No obligation or purchase necessary, cancel at any time
Nearby Homes
Real estate & homes for sale nearby

