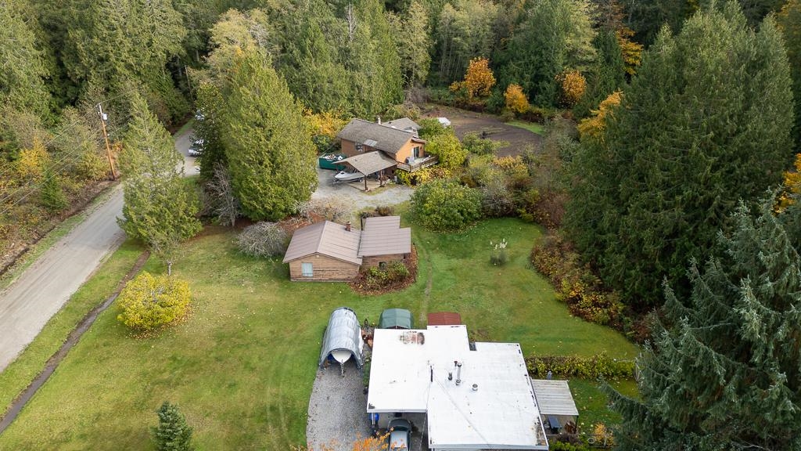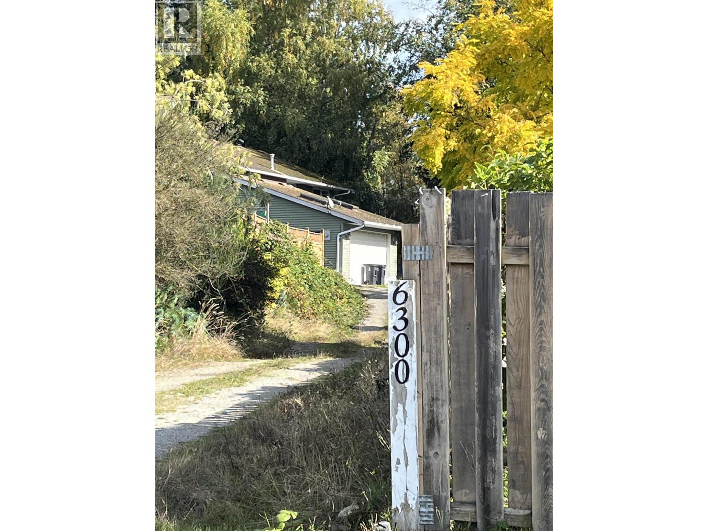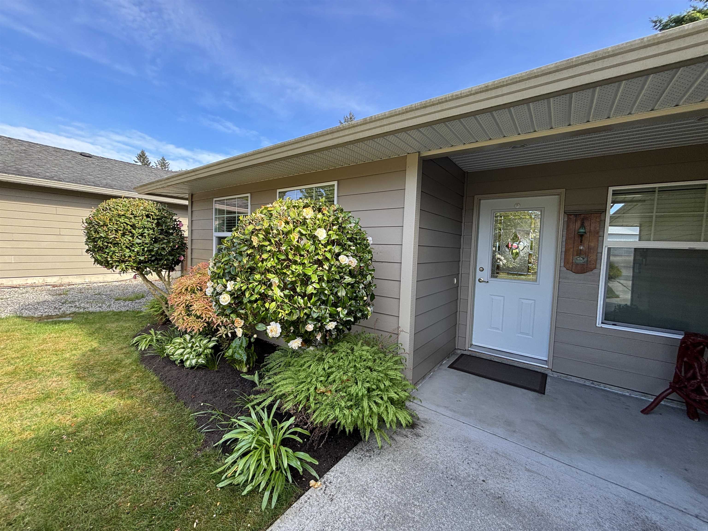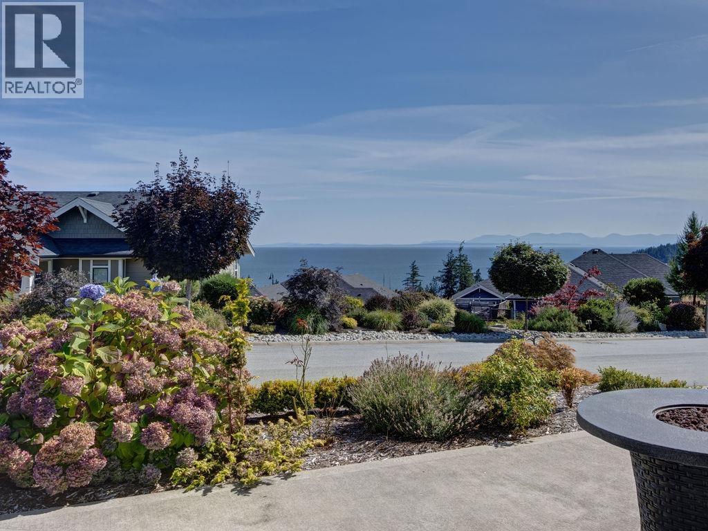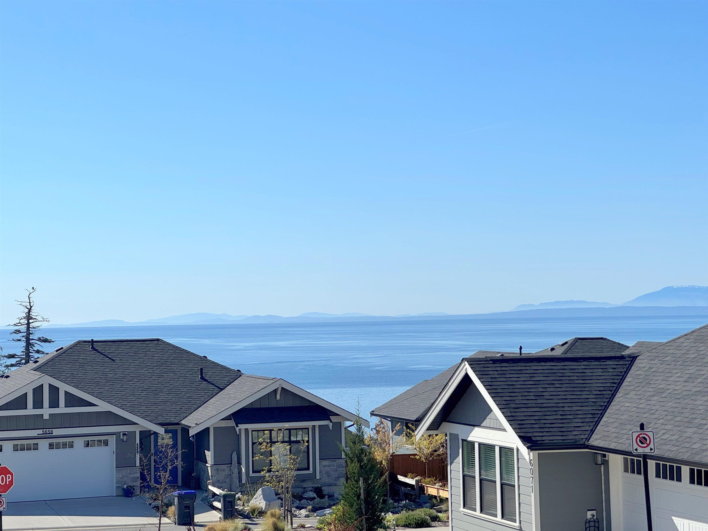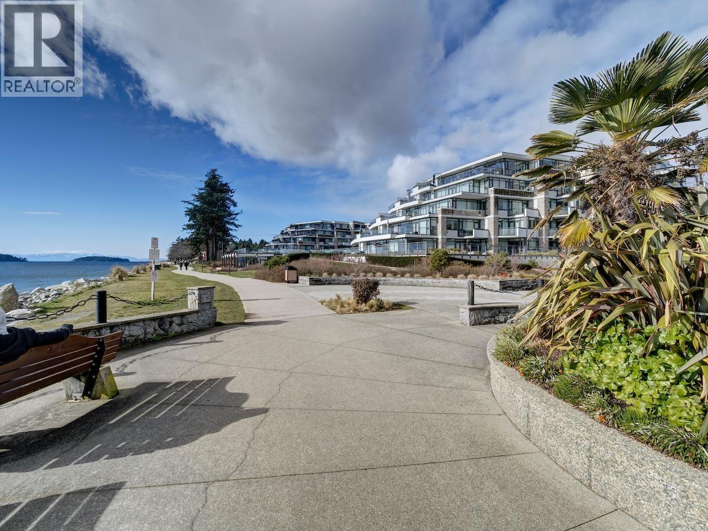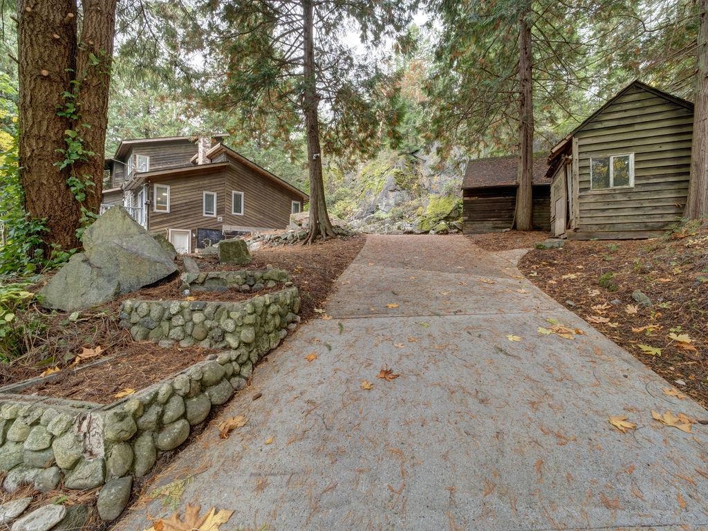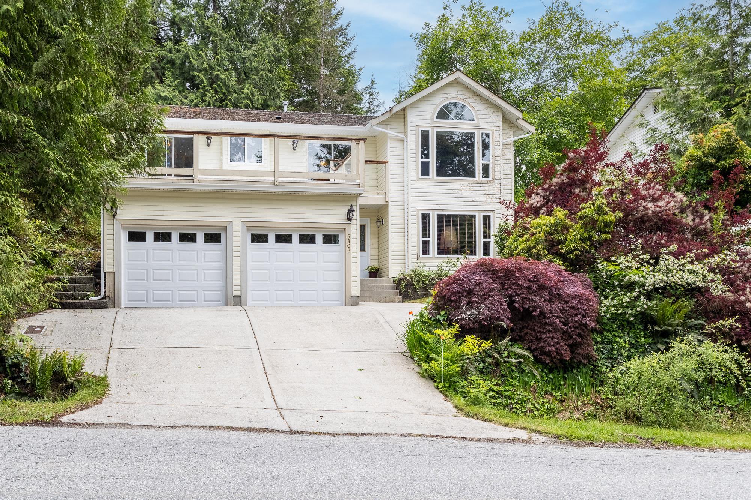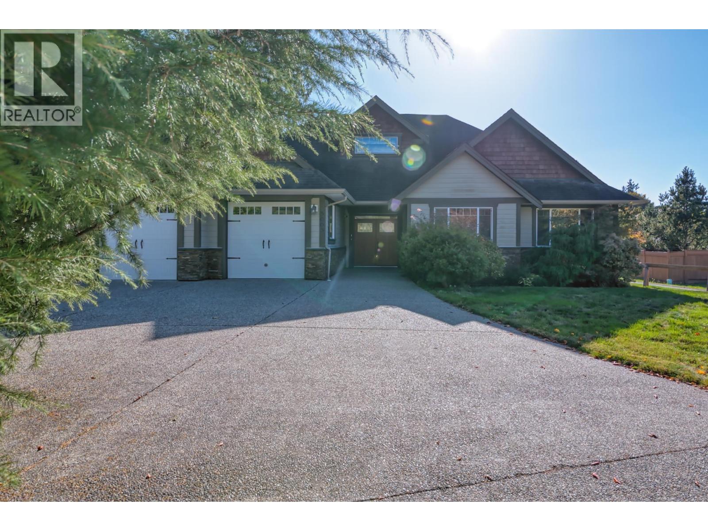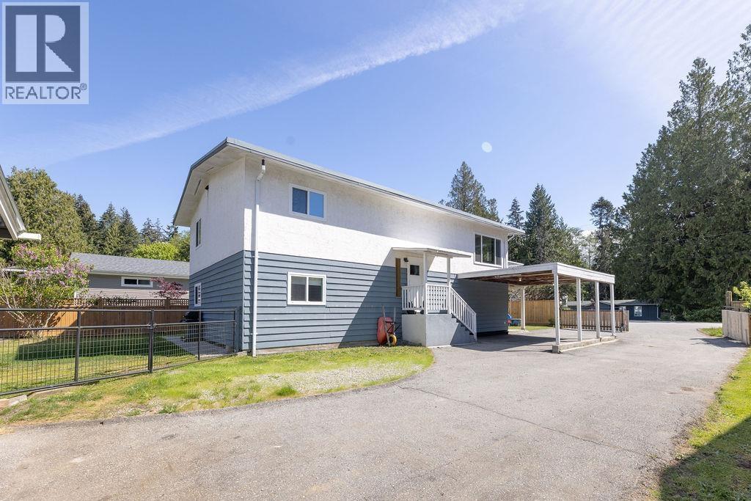Select your Favourite features
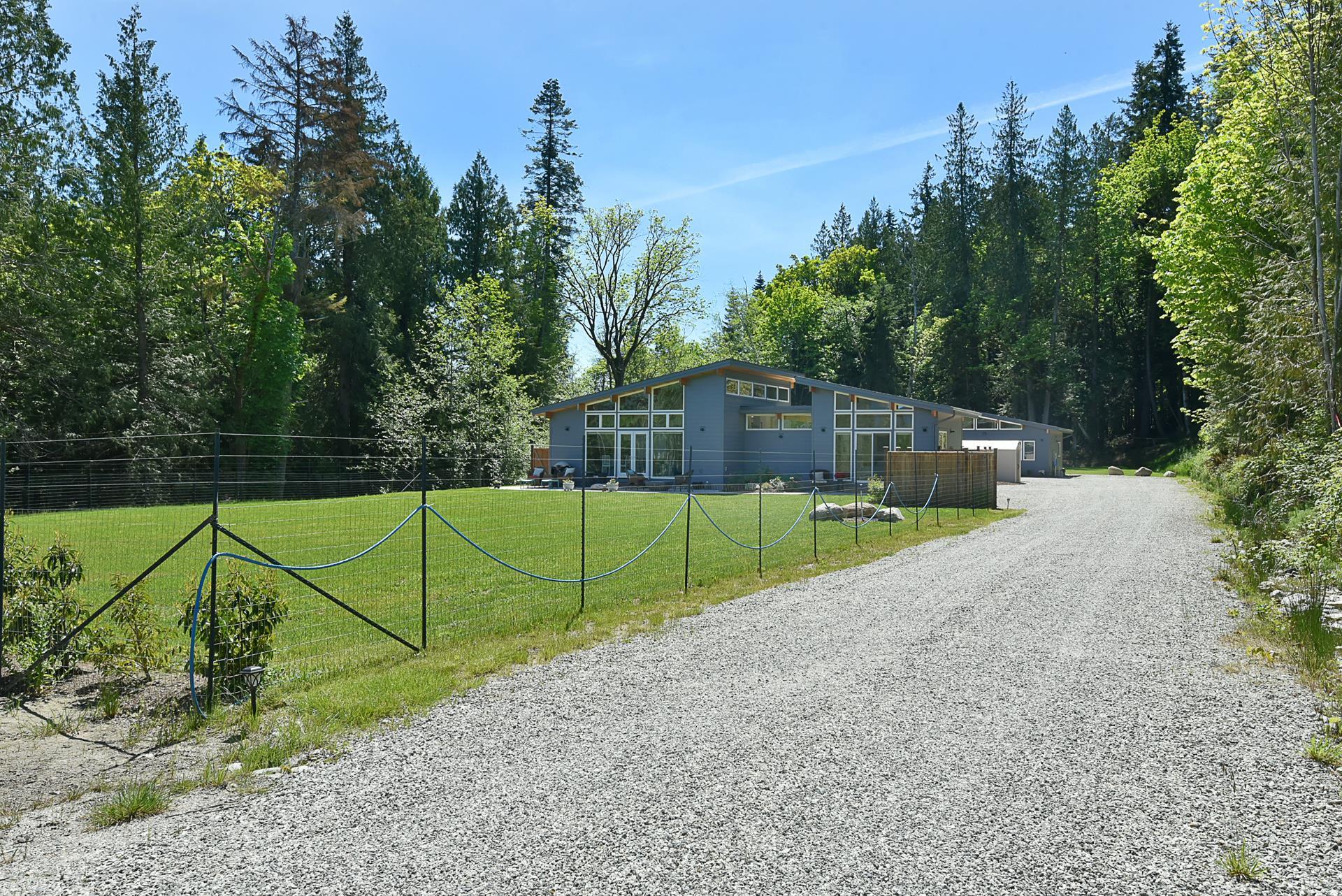
5963 Ripple Way #5961 Way
For Sale
257 Days
$1,899,900 $100K
$1,799,900
6 beds
4 baths
1,189 Sqft
5963 Ripple Way #5961 Way
For Sale
257 Days
$1,899,900 $100K
$1,799,900
6 beds
4 baths
1,189 Sqft
Highlights
Description
- Home value ($/Sqft)$1,514/Sqft
- Time on Houseful
- Property typeResidential
- StyleRancher/bungalow
- Median school Score
- Year built2023
- Mortgage payment
Rare opportunity to own a one-of-a-kind property in Sechelt. Two new identical 3 bed, 2 bath, 1,189 sq ft Lindal Cedar ranchers on 2.11 acres. Sunny, level, private and less than a 5 minute drive to all of the amenities in downtown Sechelt. Homes are beautiful, open, contemporary design with many custom details and energy-efficient features. One of the homes is designed for accessible living including a roll-in shower and the other home has a very large fully-fenced yard. This property would be ideal as a family estate or a multiple rental property. The zoning allows for a detached accessory dwelling unit in addition to the two existing homes or subdivision into multiple lots. Walking distance to trails, parks, school, arena, golf course, tennis club and on a bus route.
MLS®#R2957481 updated 5 months ago.
Houseful checked MLS® for data 5 months ago.
Home overview
Amenities / Utilities
- Heat source Electric, forced air, heat pump
- Sewer/ septic Public sewer, sanitary sewer
Exterior
- Construction materials
- Foundation
- Roof
- Parking desc
Interior
- # full baths 4
- # total bathrooms 4.0
- # of above grade bedrooms
- Appliances Washer/dryer, dishwasher, refrigerator, stove
Location
- Area Bc
- Water source Public
- Zoning description R-2
Lot/ Land Details
- Lot dimensions 92071.0
Overview
- Lot size (acres) 2.11
- Basement information Crawl space
- Building size 1189.0
- Mls® # R2957481
- Property sub type Single family residence
- Status Active
- Virtual tour
- Tax year 2024
Rooms Information
metric
- Walk-in closet 1.575m X 1.727m
Level: Main - Bedroom 3.226m X 3.251m
Level: Main - Living room 4.369m X 4.394m
Level: Main - Foyer 2.591m X 3.48m
Level: Main - Bedroom 3.226m X 3.251m
Level: Main - Living room 4.369m X 4.394m
Level: Main - Primary bedroom 3.302m X 4.928m
Level: Main - Walk-in closet 1.575m X 1.727m
Level: Main - Bedroom 2.718m X 3.124m
Level: Main - Bedroom 2.718m X 3.124m
Level: Main - Kitchen 4.369m X 3.962m
Level: Main - Kitchen 4.369m X 3.962m
Level: Main - Primary bedroom 3.302m X 4.928m
Level: Main - Foyer 2.591m X 3.48m
Level: Main
SOA_HOUSEKEEPING_ATTRS
- Listing type identifier Idx

Lock your rate with RBC pre-approval
Mortgage rate is for illustrative purposes only. Please check RBC.com/mortgages for the current mortgage rates
$-4,800
/ Month25 Years fixed, 20% down payment, % interest
$
$
$
%
$
%

Schedule a viewing
No obligation or purchase necessary, cancel at any time

