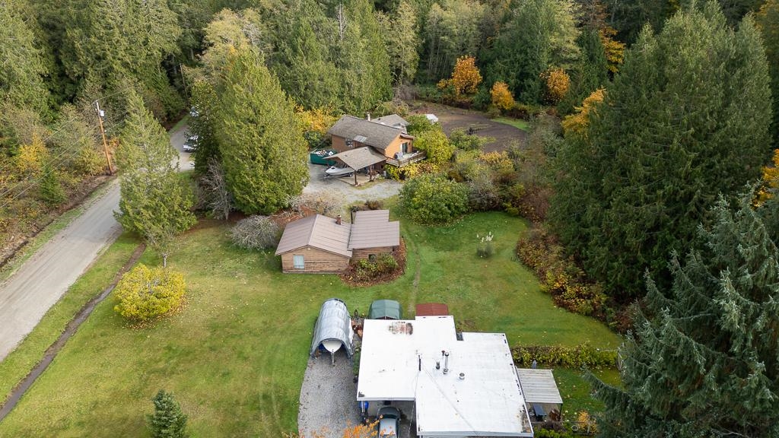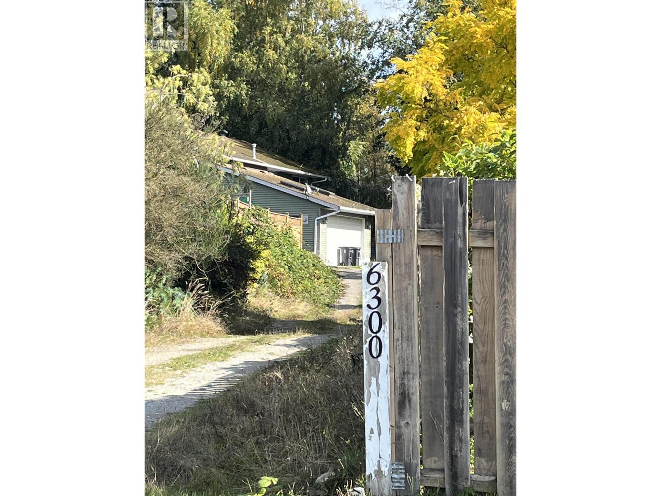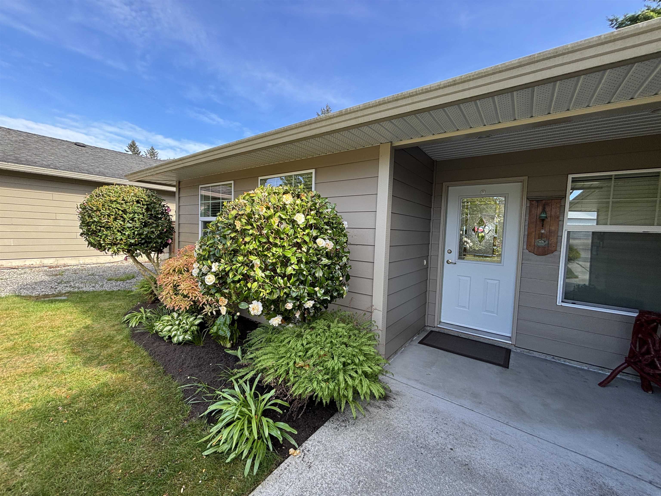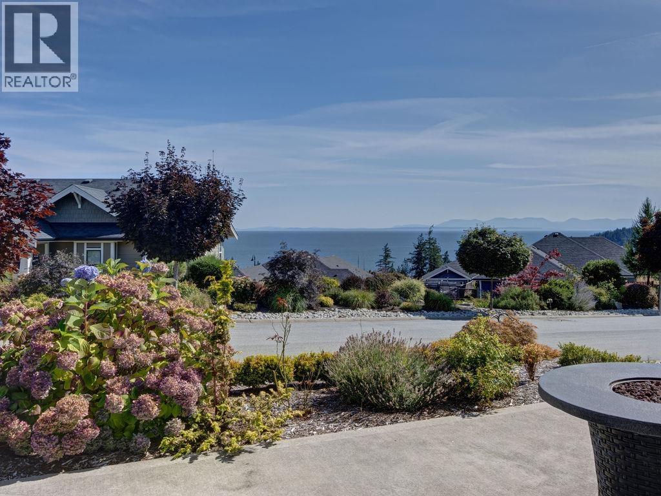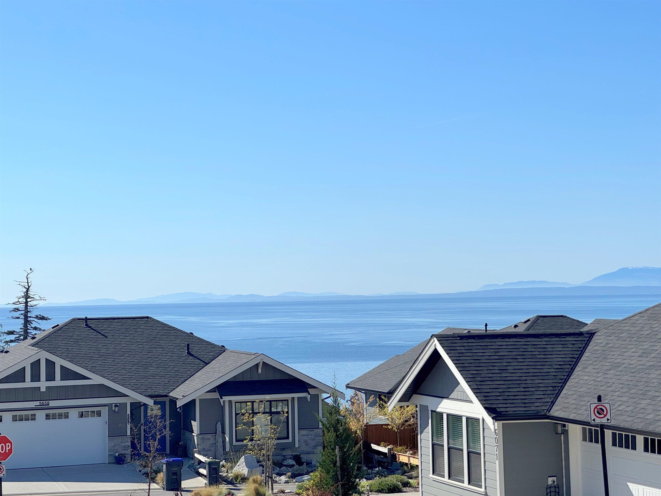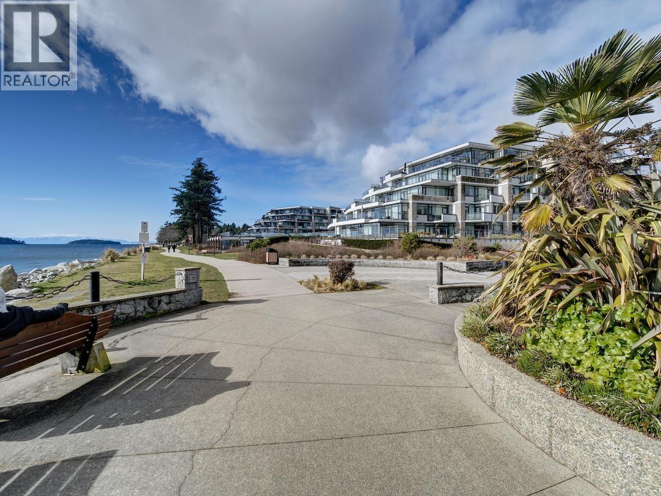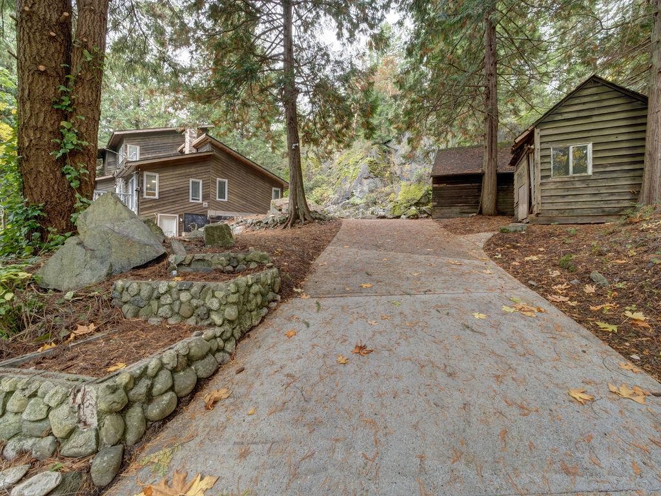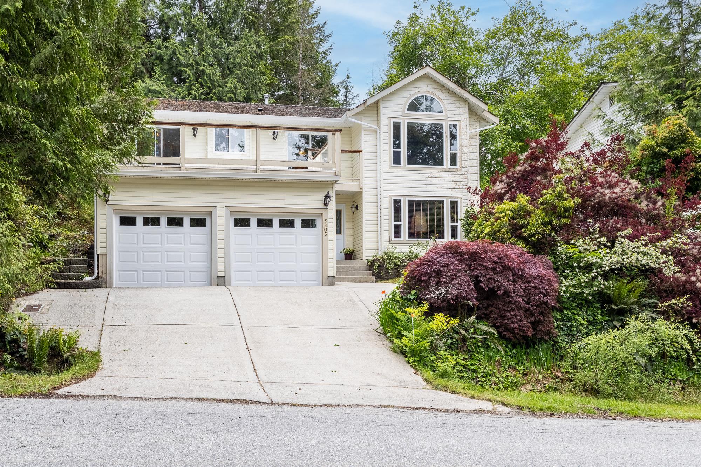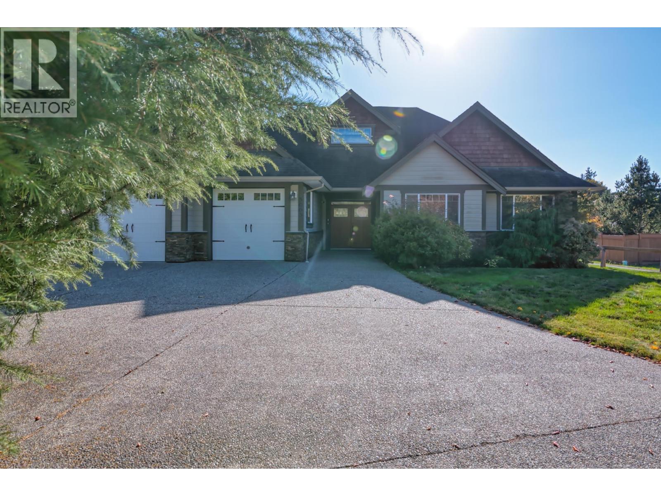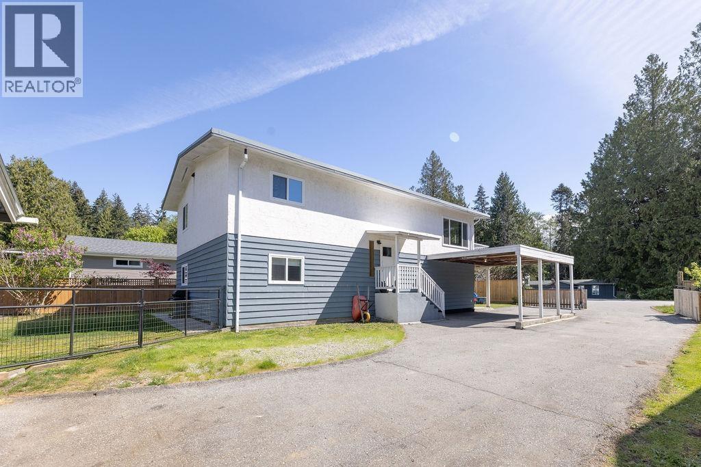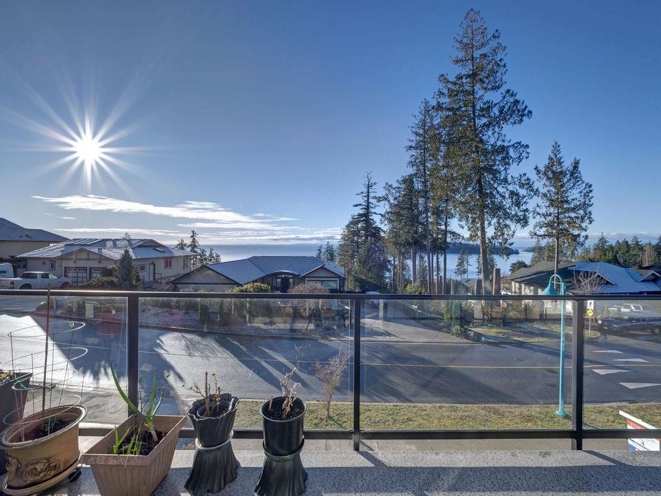
5996 Cowrie Street
For Sale
140 Days
$1,398,000 $5K
$1,393,000
5 beds
4 baths
2,702 Sqft
5996 Cowrie Street
For Sale
140 Days
$1,398,000 $5K
$1,393,000
5 beds
4 baths
2,702 Sqft
Highlights
Description
- Home value ($/Sqft)$516/Sqft
- Time on Houseful
- Property typeResidential
- CommunityShopping Nearby
- Median school Score
- Year built2019
- Mortgage payment
Family home in Trail Bay Estates has fabulous south facing Georgia Strait and Trail Island views from both levels. Five bedrooms plus rec room for the growing family. LEGAL One bedroom suite is ideal for long-term tenant, aging family members or profitable Airbnb. Efficient in-floor radiant hot water heat on both levels. Bright main living area enjoys vaulted ceilings, open layout, and wood trimmed window sills. Two Heat pumps will keep you cool during warm summer days. Garage has EV 240V 40Amp electric car charger. Great location walking distance to all the amenities and restaurants in downtown Sechelt. This home has some privacy being located adjacent to the green space with a path leading to the beach only one block away.
MLS®#R3016565 updated 2 weeks ago.
Houseful checked MLS® for data 2 weeks ago.
Home overview
Amenities / Utilities
- Heat source Hot water, natural gas, radiant
- Sewer/ septic Public sewer, sanitary sewer
Exterior
- Construction materials
- Foundation
- Roof
- # parking spaces 5
- Parking desc
Interior
- # full baths 3
- # half baths 1
- # total bathrooms 4.0
- # of above grade bedrooms
- Appliances Washer/dryer, dishwasher, refrigerator, stove
Location
- Community Shopping nearby
- Area Bc
- Subdivision
- View Yes
- Water source Public
- Zoning description R2
Lot/ Land Details
- Lot dimensions 8053.0
Overview
- Lot size (acres) 0.18
- Basement information None
- Building size 2702.0
- Mls® # R3016565
- Property sub type Single family residence
- Status Active
- Tax year 2024
Rooms Information
metric
- Bedroom 3.2m X 3.658m
Level: Above - Walk-in closet 1.88m X 4.394m
Level: Above - Laundry 1.092m X 1.397m
Level: Above - Dining room 3.175m X 4.293m
Level: Above - Primary bedroom 4.115m X 4.394m
Level: Above - Living room 4.572m X 4.623m
Level: Above - Bedroom 3.2m X 3.81m
Level: Above - Kitchen 3.048m X 4.547m
Level: Above - Foyer 1.88m X 2.134m
Level: Main - Kitchen 2.362m X 3.124m
Level: Main - Living room 3.2m X 3.658m
Level: Main - Recreation room 3.658m X 4.394m
Level: Main - Bedroom 2.845m X 3.937m
Level: Main - Bedroom 3.658m X 4.369m
Level: Main
SOA_HOUSEKEEPING_ATTRS
- Listing type identifier Idx

Lock your rate with RBC pre-approval
Mortgage rate is for illustrative purposes only. Please check RBC.com/mortgages for the current mortgage rates
$-3,715
/ Month25 Years fixed, 20% down payment, % interest
$
$
$
%
$
%

Schedule a viewing
No obligation or purchase necessary, cancel at any time
Nearby Homes
Real estate & homes for sale nearby

