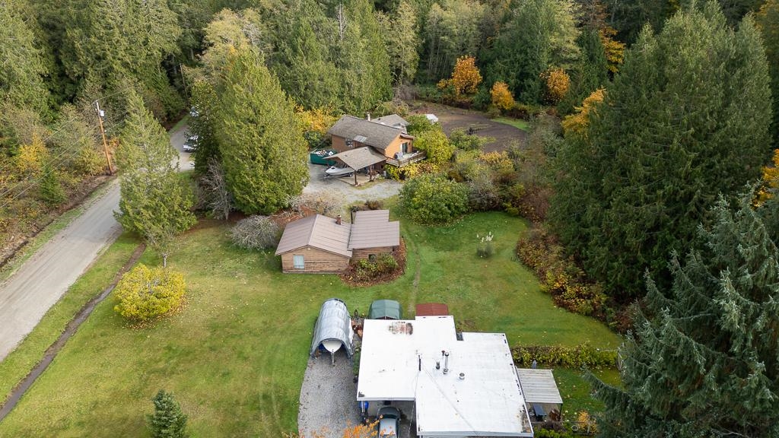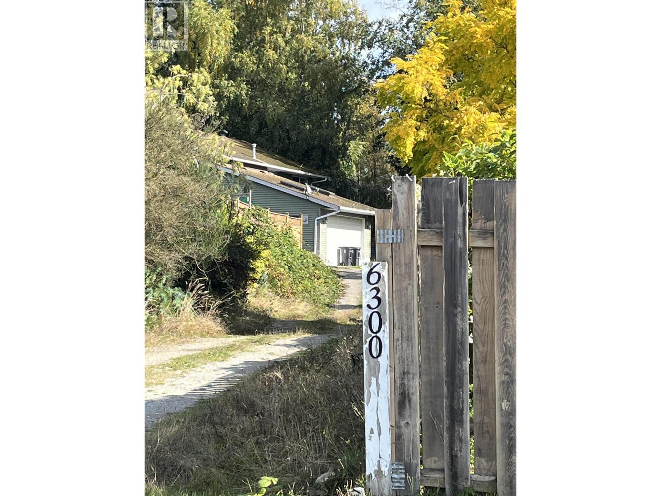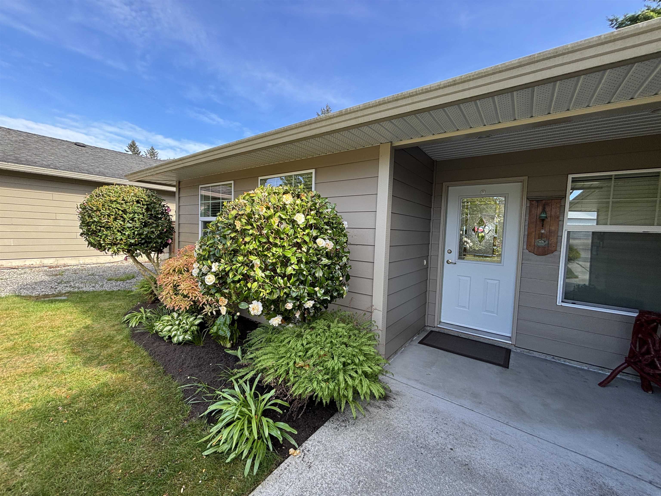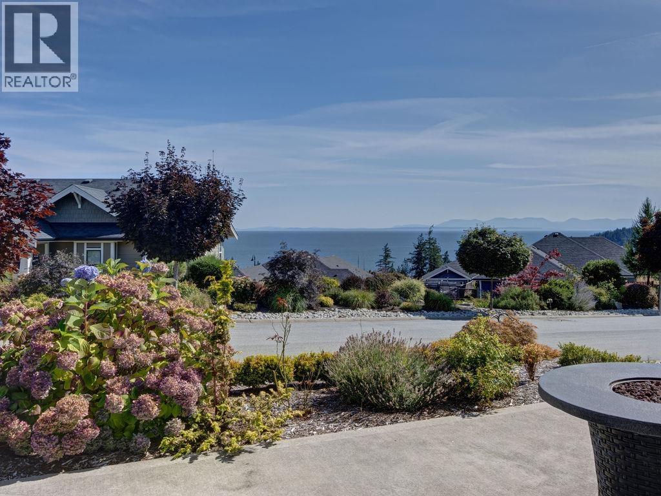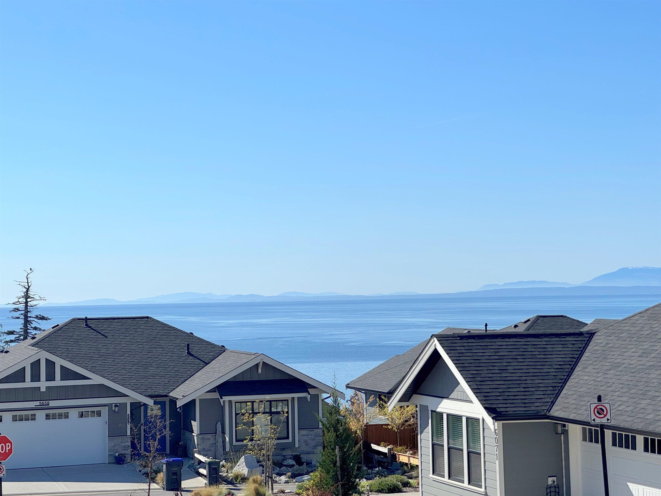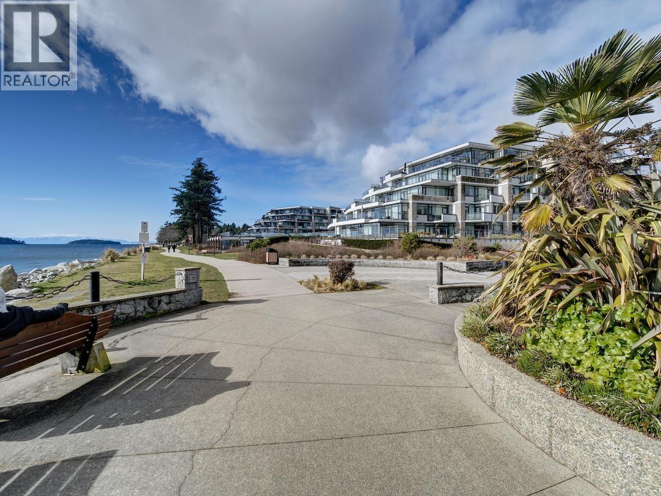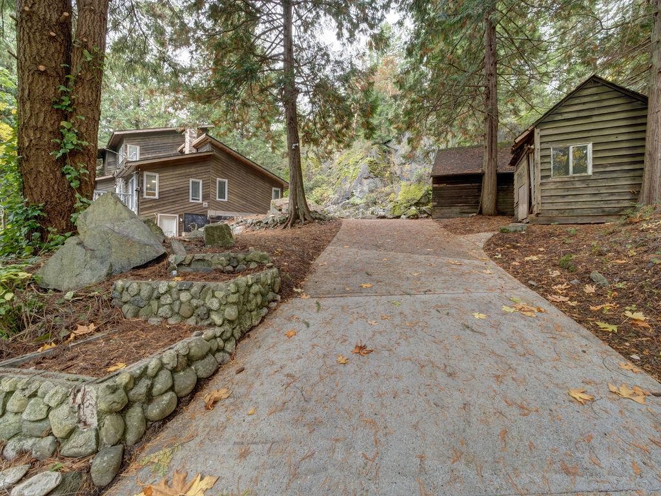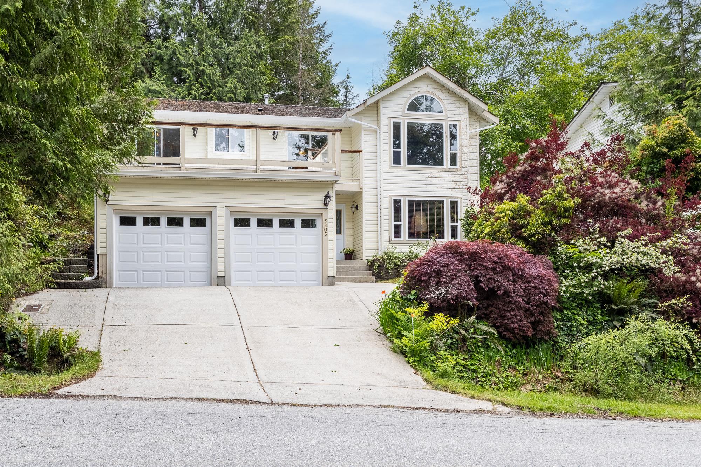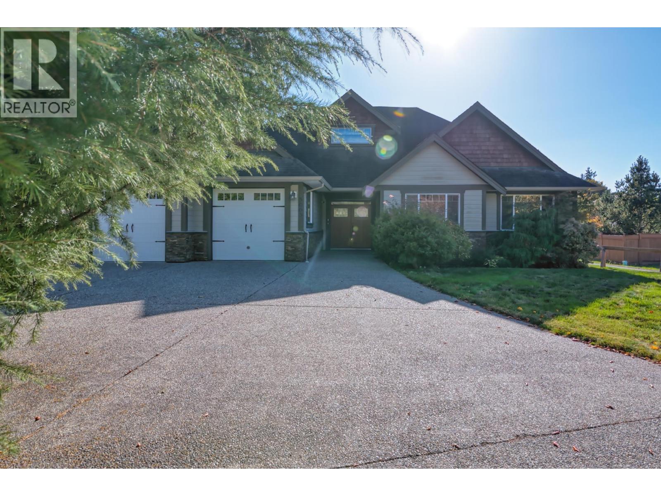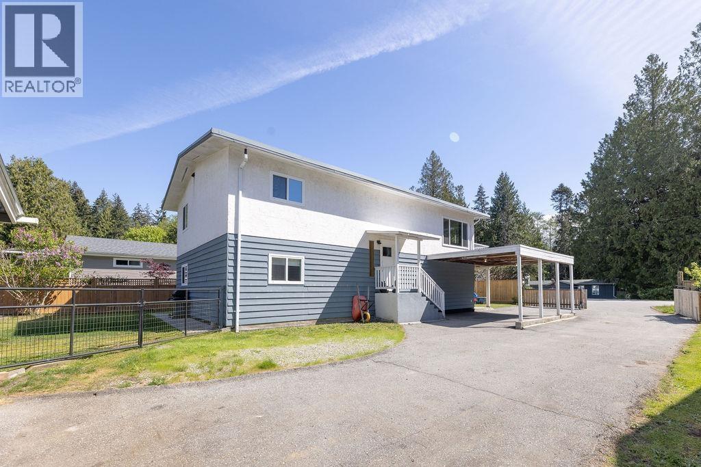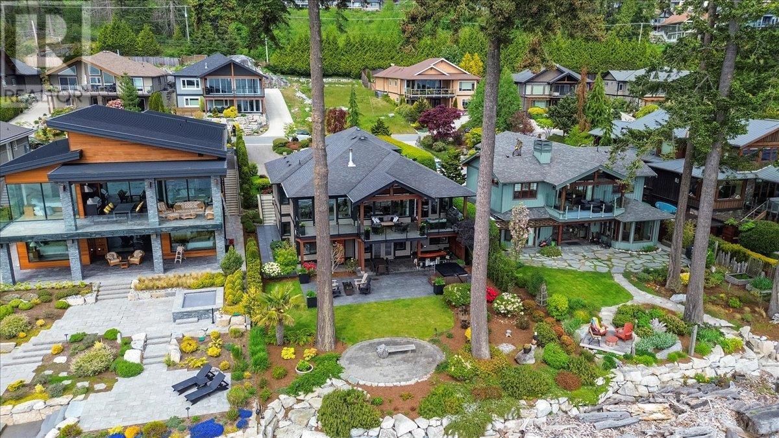
Highlights
This home is
282%
Time on Houseful
168 Days
Home features
Perfect for pets
School rated
5.8/10
Sechelt
-0.24%
Description
- Home value ($/Sqft)$1,066/Sqft
- Time on Houseful168 days
- Property typeSingle family
- StyleBungalow
- Median school Score
- Year built2013
- Garage spaces2
- Mortgage payment
Experience your private waterfront oasis on BC´s Sunshine Coast, where every detail embodies luxury and comfort. This fully furnished, custom-designed home features vaulted ceilings, spa-like bathrooms, a gas fireplace, surround sound, and ocean views from every angle. The chef´s kitchen is built for entertaining, with high-end finishes, a custom island with built-in artwork, and space for hosting unforgettable gatherings. Step outside to a professionally landscaped yard with West Coast rock features and native greenery, unwind in the hot tub, sauna, or outdoor shower, and enjoy the heated patio year-round. A true coastal retreat, offering relaxation, elegance, and lifestyle, just minutes from downtown Sechelt. (id:63267)
Home overview
Amenities / Utilities
- Cooling Air conditioned
- Heat source Natural gas
- Heat type Forced air
Exterior
- # total stories 1
- # garage spaces 2
- # parking spaces 7
- Has garage (y/n) Yes
Interior
- # full baths 4
- # total bathrooms 4.0
- # of above grade bedrooms 4
- Has fireplace (y/n) Yes
Location
- Community features Rentals allowed with restrictions
- View View
Lot/ Land Details
- Lot desc Garden area
- Lot dimensions 10454.4
Overview
- Lot size (acres) 0.2456391
- Building size 3367
- Listing # R3004234
- Property sub type Single family residence
- Status Active
SOA_HOUSEKEEPING_ATTRS
- Listing source url Https://www.realtor.ca/real-estate/28335333/6015-silverstone-lane-sechelt
- Listing type identifier Idx
The Home Overview listing data and Property Description above are provided by the Canadian Real Estate Association (CREA). All other information is provided by Houseful and its affiliates.

Lock your rate with RBC pre-approval
Mortgage rate is for illustrative purposes only. Please check RBC.com/mortgages for the current mortgage rates
$-9,488
/ Month25 Years fixed, 20% down payment, % interest
$85
Maintenance
$
$
$
%
$
%

Schedule a viewing
No obligation or purchase necessary, cancel at any time
Nearby Homes
Real estate & homes for sale nearby

