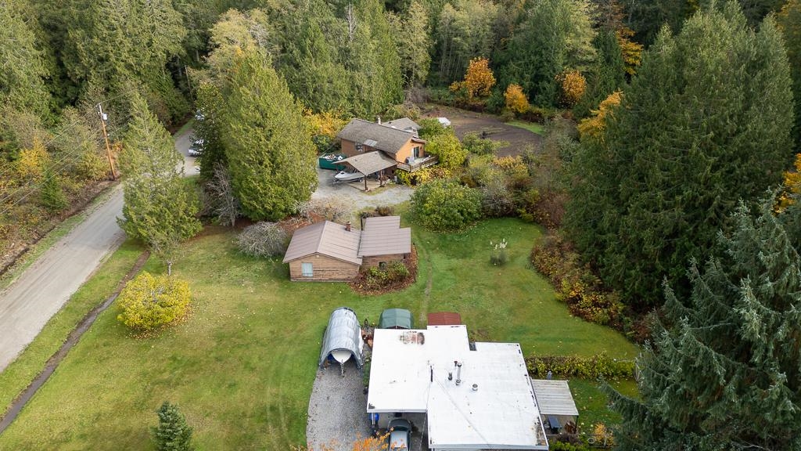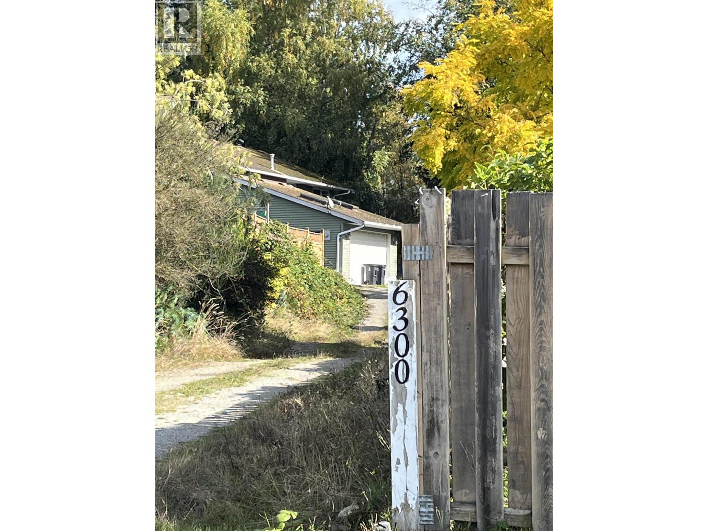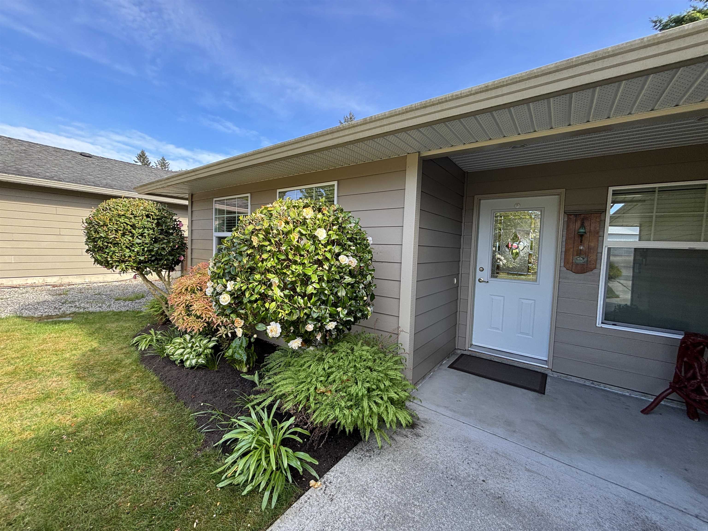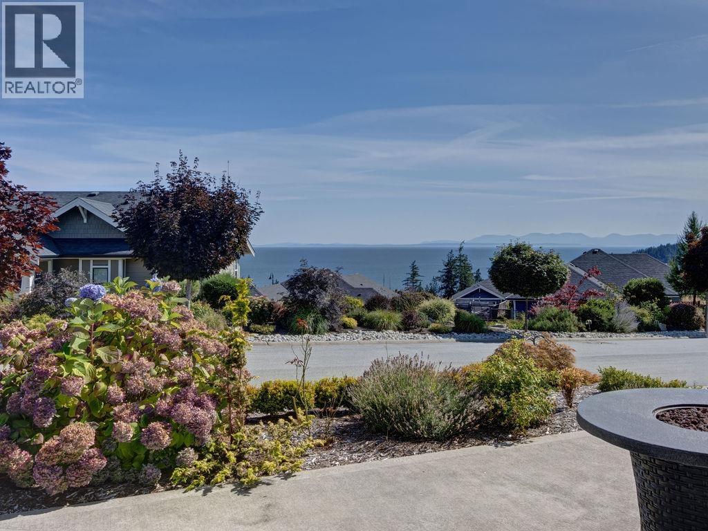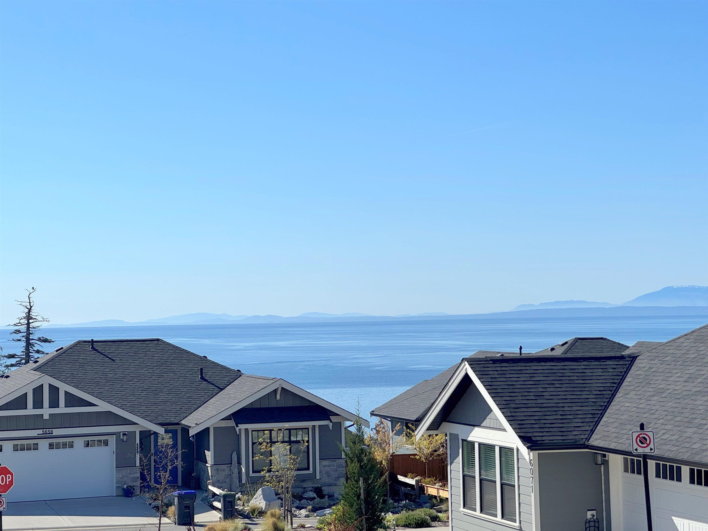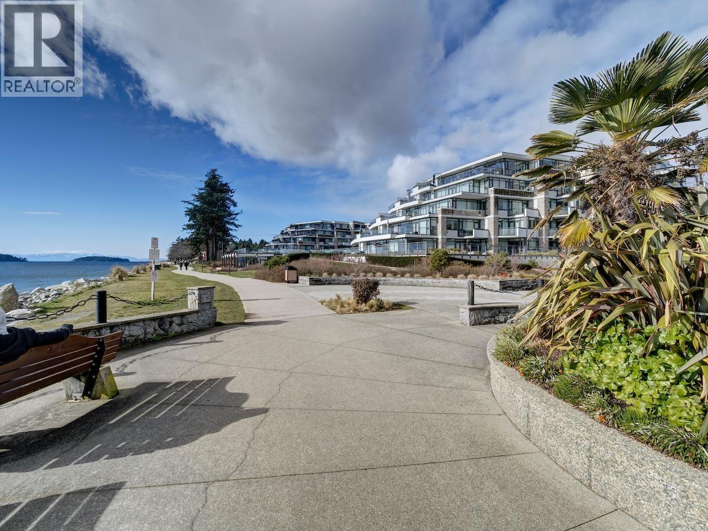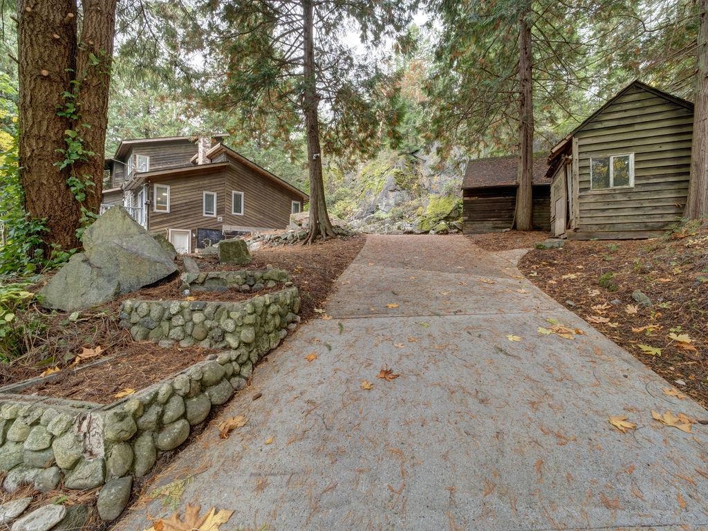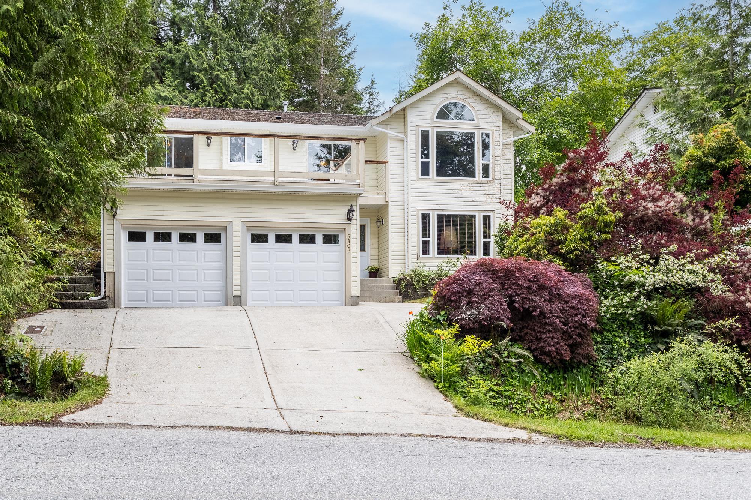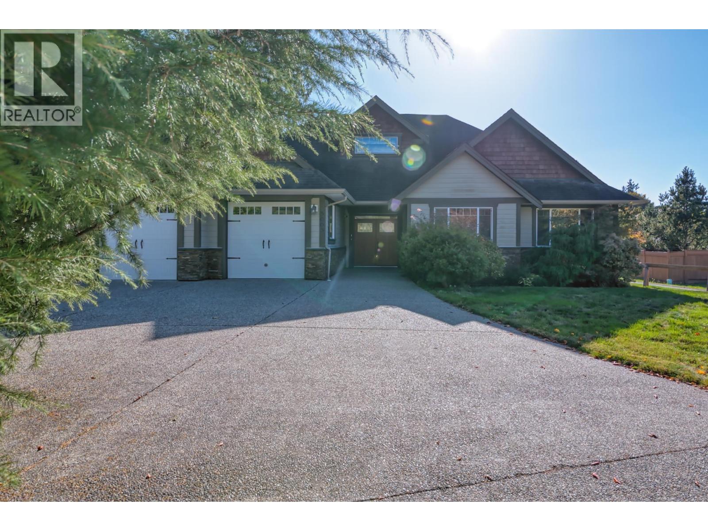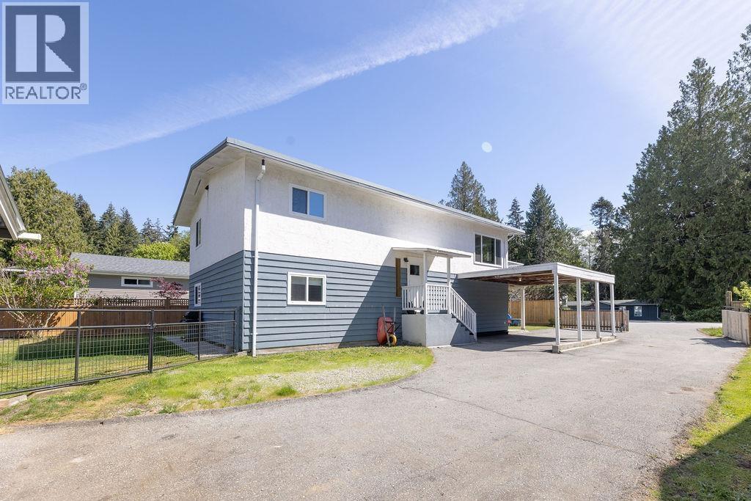Select your Favourite features
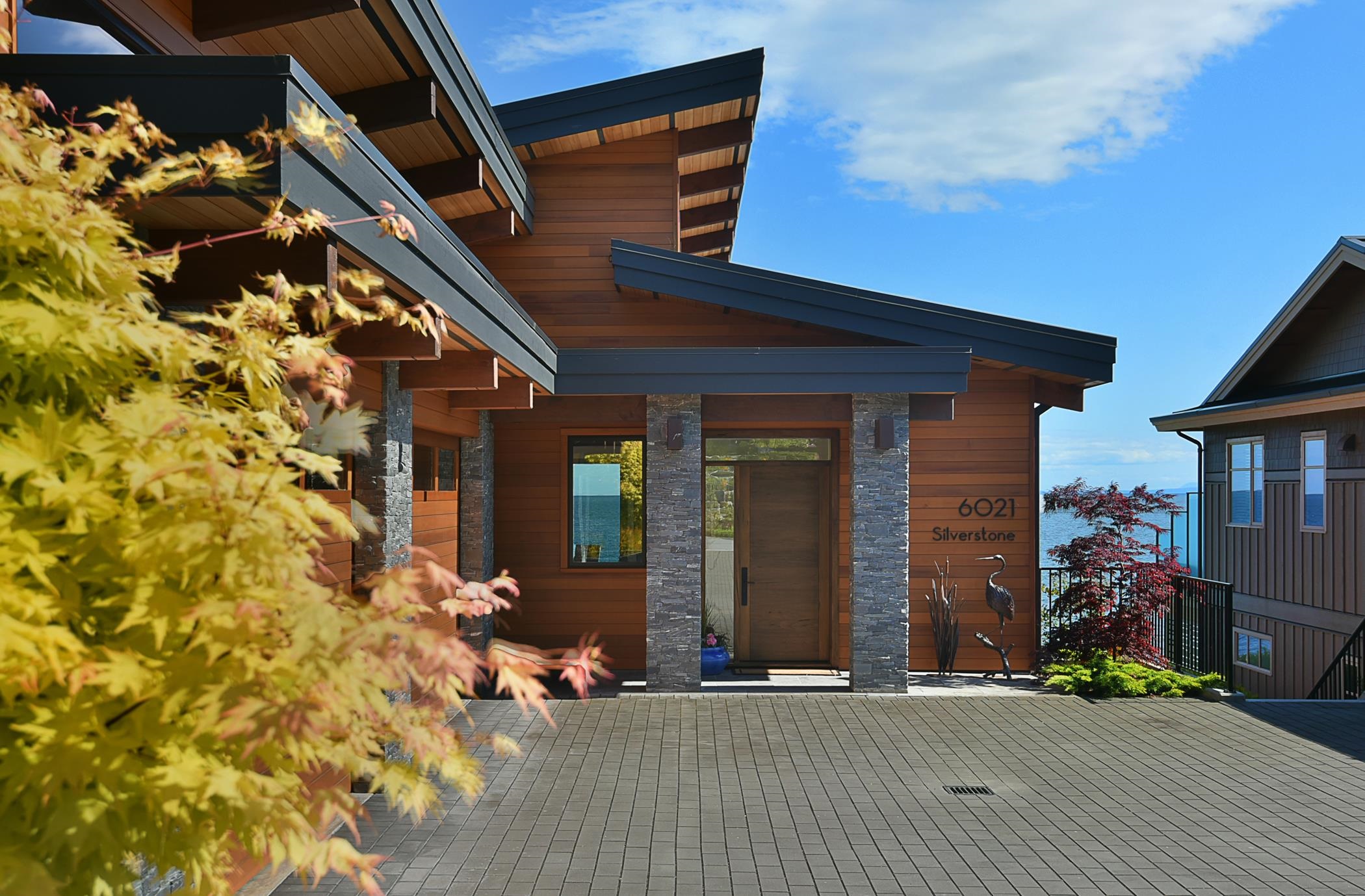
Highlights
Description
- Home value ($/Sqft)$1,052/Sqft
- Time on Houseful
- Property typeResidential
- Neighbourhood
- CommunityShopping Nearby
- Median school Score
- Year built2021
- Mortgage payment
6021 Silver Stone Lane, architecturally designed and constructed by Dave Hutt fine homes. This stunning contemporary home exudes style, design, and attention to detail. Floor to ceiling windows and doors capture abundant natural light and enhance unparalleled views of Trail Bay and all 4 of the the Trail Islands. The primary bedroom with its beautiful windows place the view center stage, the primary bathroom is truly lovely. The kitchen living and dining room are open and expansive with high vaulted clear cedar ceilings with tasteful fir beams. Take the stairs or elevator to the lower floor, 2 large bedrooms with ensuite bathrooms and family room, Oceanside gardens & entertainment area with built in hot tub and one-of-a-kind gas fire pit easy access to the pebble beach for beach activities
MLS®#R3006709 updated 4 months ago.
Houseful checked MLS® for data 4 months ago.
Home overview
Amenities / Utilities
- Heat source Forced air, heat pump, natural gas
- Sewer/ septic Public sewer, sanitary sewer
Exterior
- Construction materials
- Foundation
- Roof
- # parking spaces 4
- Parking desc
Interior
- # full baths 3
- # half baths 1
- # total bathrooms 4.0
- # of above grade bedrooms
- Appliances Washer/dryer, dishwasher, refrigerator, stove
Location
- Community Shopping nearby
- Area Bc
- View Yes
- Water source Public
- Zoning description R1
Lot/ Land Details
- Lot dimensions 9029.8
Overview
- Lot size (acres) 0.21
- Basement information Full
- Building size 3780.0
- Mls® # R3006709
- Property sub type Single family residence
- Status Active
- Virtual tour
Rooms Information
metric
- Family room 5.105m X 10.744m
- Office 3.404m X 3.429m
- Bedroom 3.962m X 5.486m
- Walk-in closet 1.346m X 2.743m
- Bedroom 3.962m X 5.08m
- Primary bedroom 3.962m X 5.385m
Level: Main - Living room 4.724m X 5.486m
Level: Main - Storage 1.524m X 1.524m
Level: Main - Foyer 2.032m X 8.128m
Level: Main - Kitchen 4.267m X 4.826m
Level: Main - Pantry 2.134m X 2.616m
Level: Main - Walk-in closet 2.667m X 2.743m
Level: Main - Laundry 2.616m X 3.734m
Level: Main - Dining room 3.734m X 4.216m
Level: Main
SOA_HOUSEKEEPING_ATTRS
- Listing type identifier Idx

Lock your rate with RBC pre-approval
Mortgage rate is for illustrative purposes only. Please check RBC.com/mortgages for the current mortgage rates
$-10,600
/ Month25 Years fixed, 20% down payment, % interest
$
$
$
%
$
%

Schedule a viewing
No obligation or purchase necessary, cancel at any time
Nearby Homes
Real estate & homes for sale nearby

