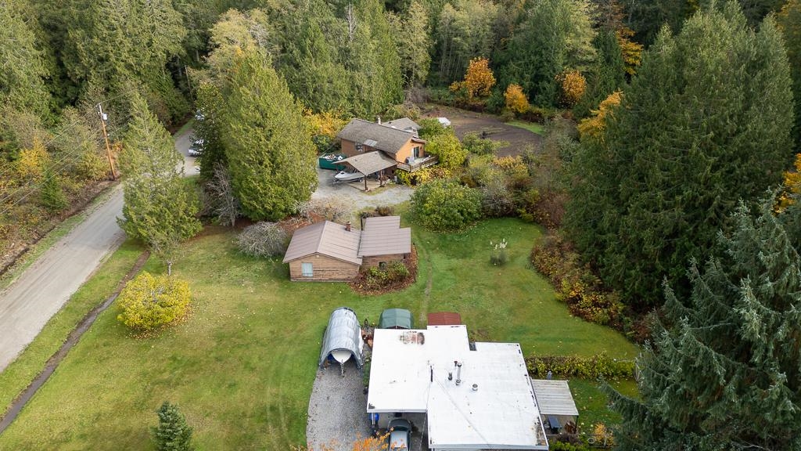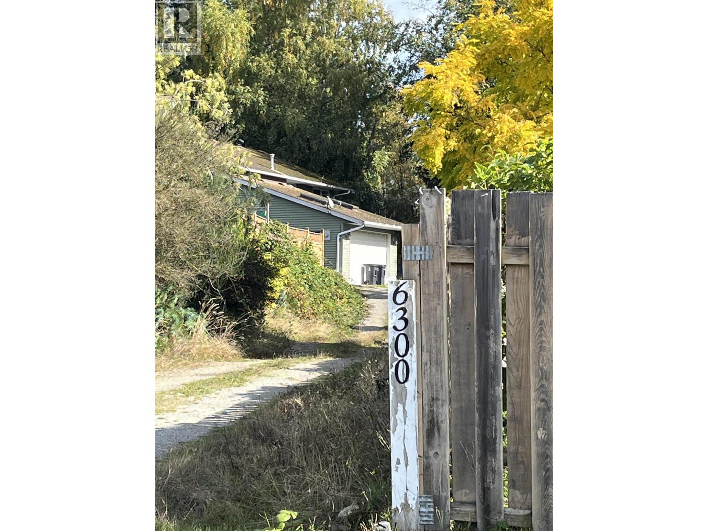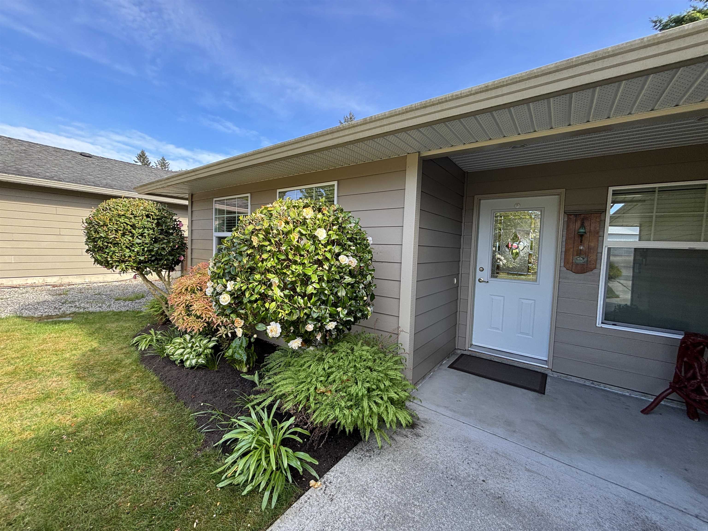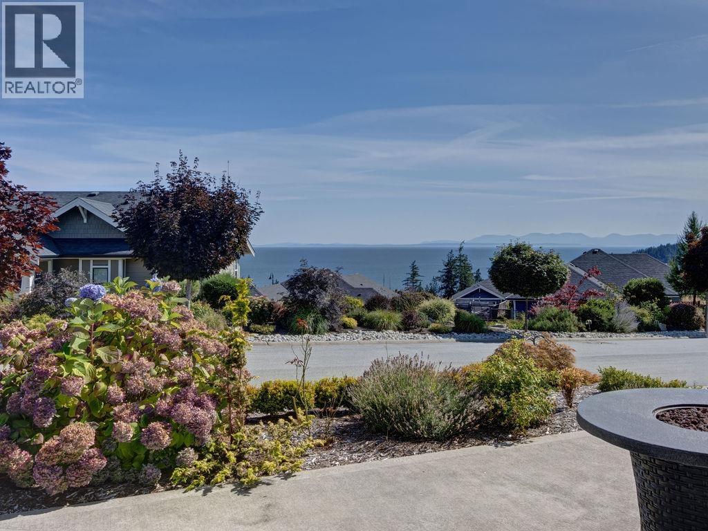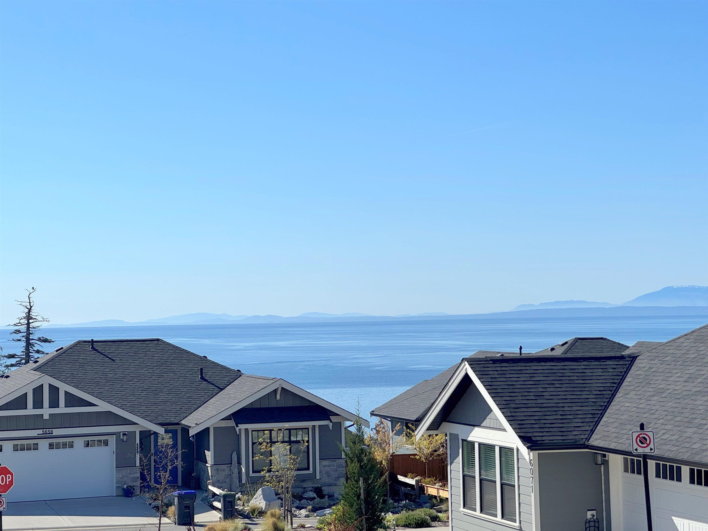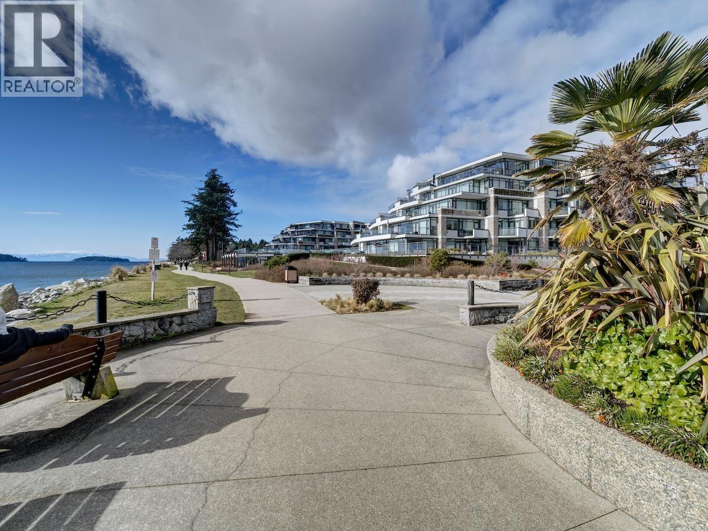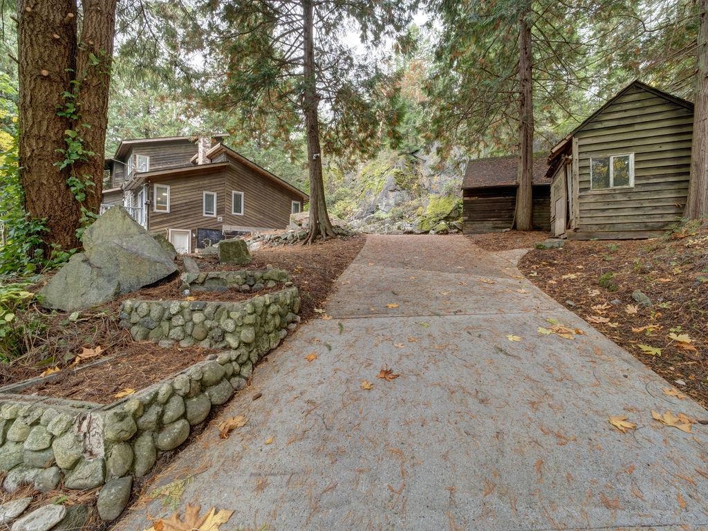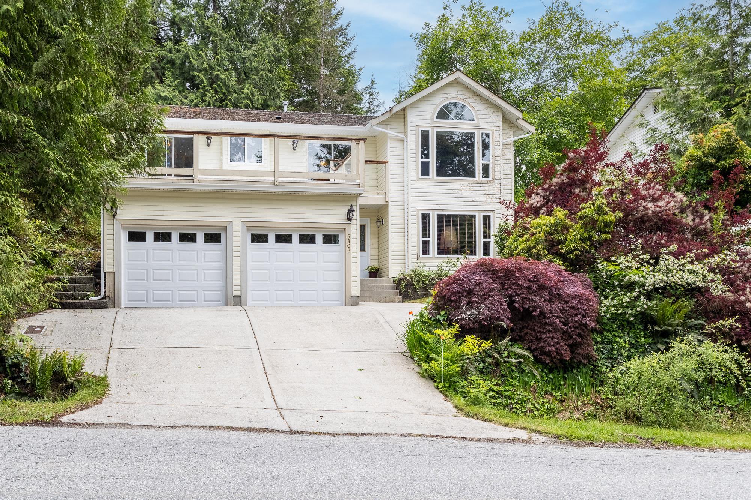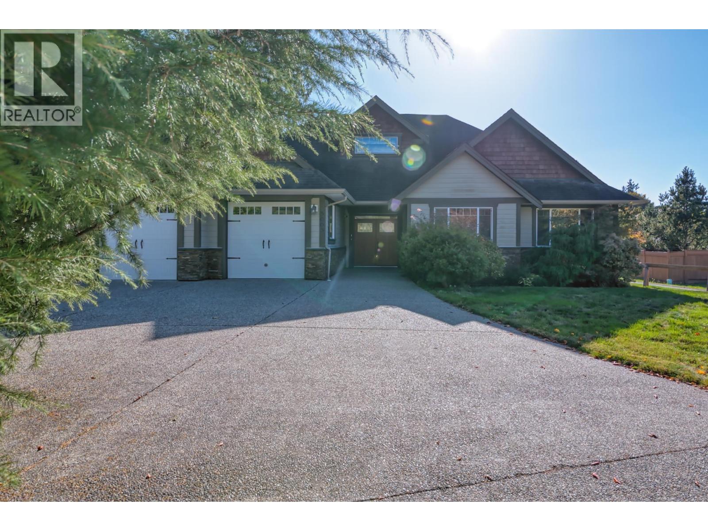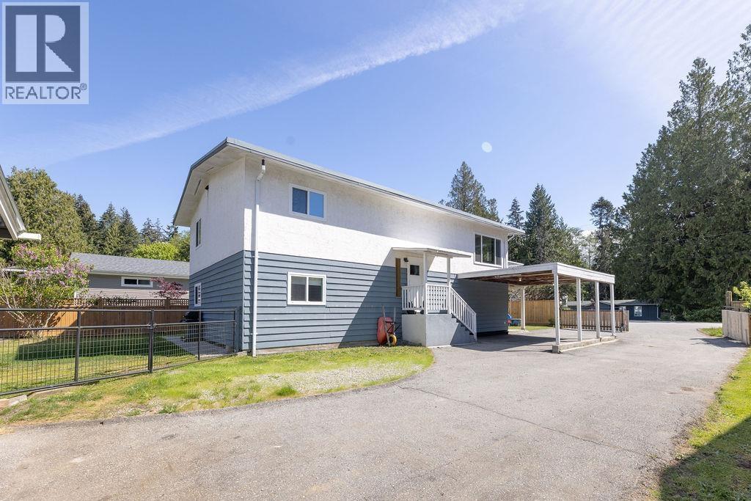Select your Favourite features
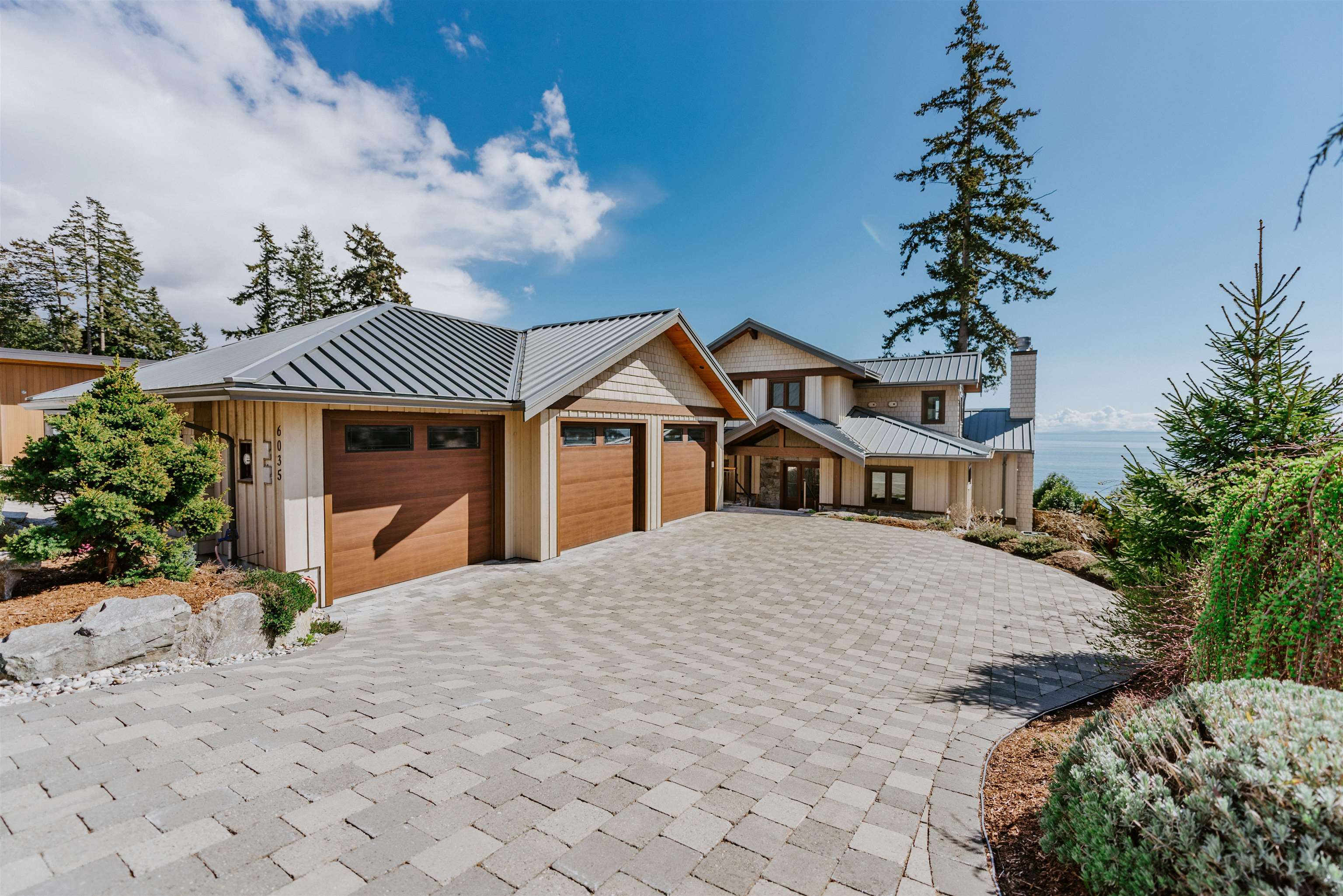
Highlights
Description
- Home value ($/Sqft)$1,194/Sqft
- Time on Houseful
- Property typeResidential
- CommunityShopping Nearby
- Median school Score
- Year built2017
- Mortgage payment
Introducing a luxury custom-crafted, low-bank waterfront residence located in Sechelt's exclusive Silverstone neighbourhood boasting stunning views of the Trail Islands & beyond. This home offers a classic/modern feel with rich materials used extensively throughout, including wide-plank maple hardwood floors, custom cabinetry with pewter hardware, marble back-splash & Quartzite stone counters together with top-end kitchen appliances. An elevator & built-in vac offered on 3 levels. The primary bedroom boasts a large dressing room, laundry chute, & 7-piece spa-like marble ensuite with a Japanese soaker tub. Enjoy 2-gas fireplaces, private decks, 3-car garage, storage bunker, generator, & private buoy for your boat. Meticulously landscaped with drought-tolerant plants. Foreign Buyers welcome.
MLS®#R2985161 updated 3 months ago.
Houseful checked MLS® for data 3 months ago.
Home overview
Amenities / Utilities
- Heat source Forced air, heat pump, natural gas
- Sewer/ septic Public sewer, sanitary sewer
Exterior
- Construction materials
- Foundation
- Roof
- # parking spaces 5
- Parking desc
Interior
- # full baths 3
- # half baths 1
- # total bathrooms 4.0
- # of above grade bedrooms
- Appliances Washer/dryer, dishwasher, refrigerator, stove, microwave, oven, range top, wine cooler
Location
- Community Shopping nearby
- Area Bc
- Subdivision
- View Yes
- Water source Public
- Zoning description R2
Lot/ Land Details
- Lot dimensions 9496.08
Overview
- Lot size (acres) 0.22
- Basement information Finished
- Building size 3096.0
- Mls® # R2985161
- Property sub type Single family residence
- Status Active
- Tax year 2024
Rooms Information
metric
- Utility 3.658m X 3.073m
- Bedroom 3.505m X 3.937m
- Bedroom 4.699m X 3.15m
- Family room 5.232m X 7.264m
- Primary bedroom 4.267m X 5.436m
Level: Above - Dressing room 3.277m X 5.918m
Level: Above - Laundry 1.778m X 2.007m
Level: Main - Foyer 2.235m X 1.372m
Level: Main - Living room 5.156m X 5.258m
Level: Main - Kitchen 3.226m X 4.496m
Level: Main - Dining room 4.597m X 2.769m
Level: Main - Den 3.861m X 3.277m
Level: Main - Butlers pantry 2.261m X 2.743m
Level: Main - Foyer 2.794m X 1.905m
Level: Main
SOA_HOUSEKEEPING_ATTRS
- Listing type identifier Idx

Lock your rate with RBC pre-approval
Mortgage rate is for illustrative purposes only. Please check RBC.com/mortgages for the current mortgage rates
$-9,861
/ Month25 Years fixed, 20% down payment, % interest
$
$
$
%
$
%

Schedule a viewing
No obligation or purchase necessary, cancel at any time
Nearby Homes
Real estate & homes for sale nearby

