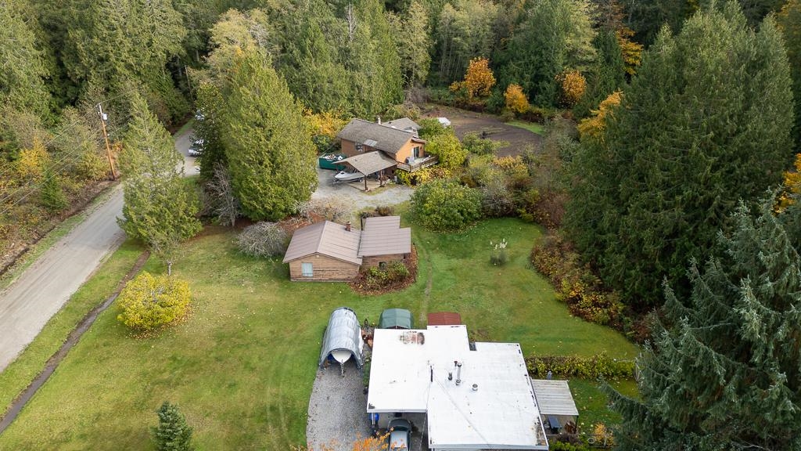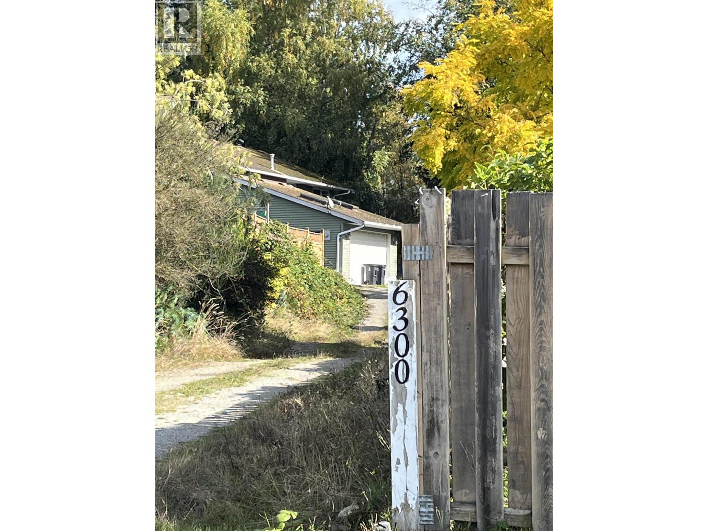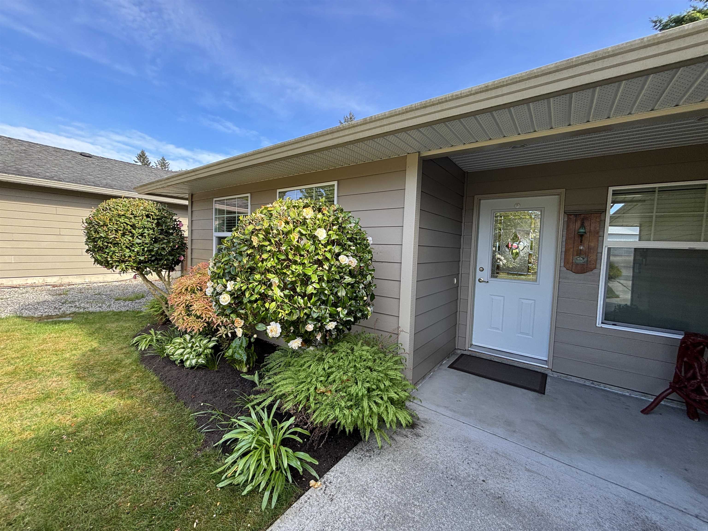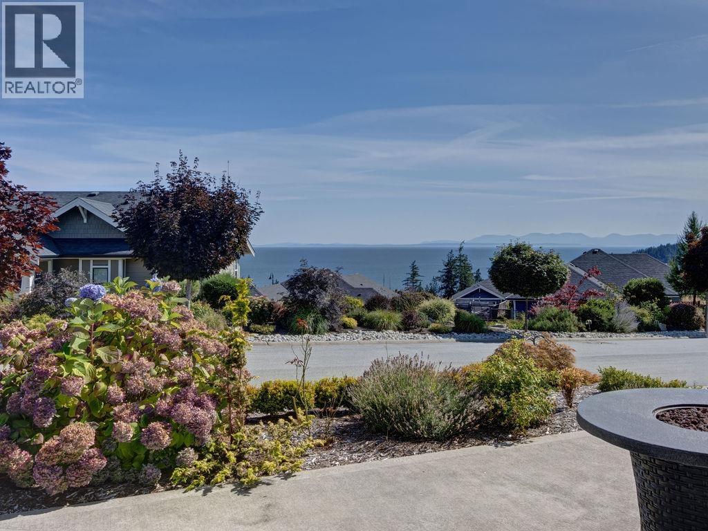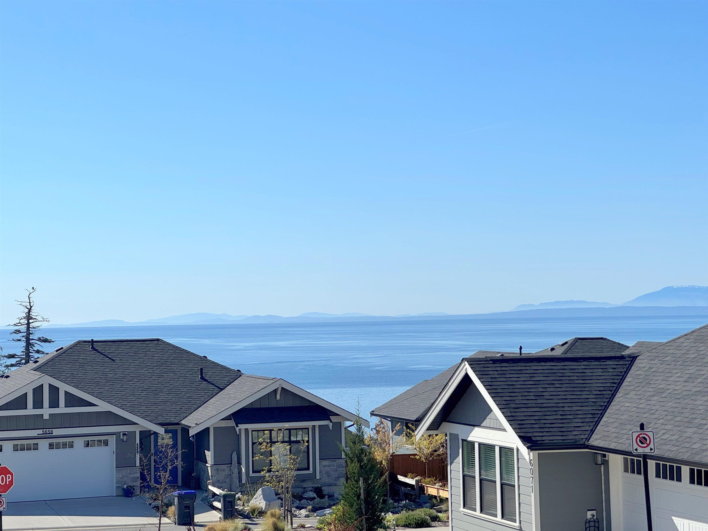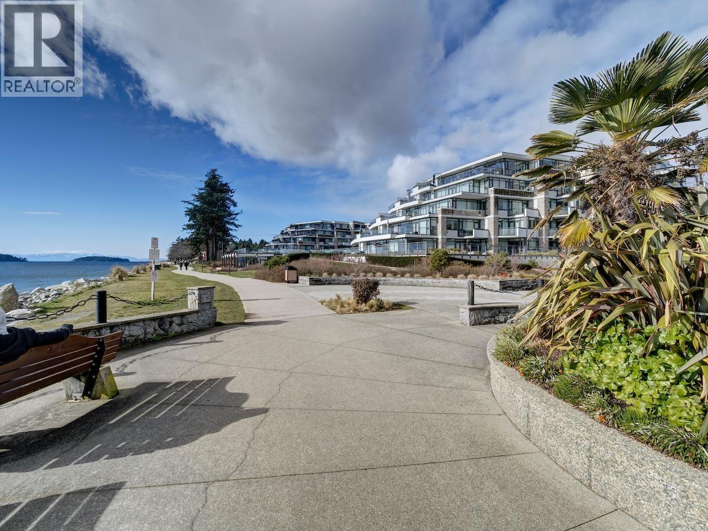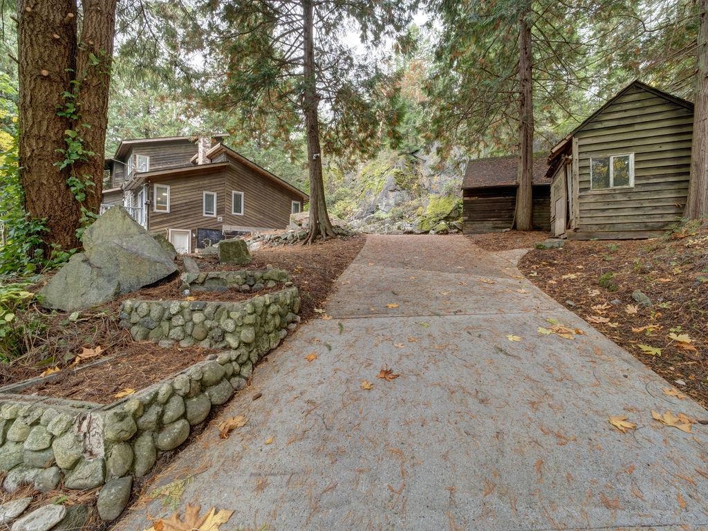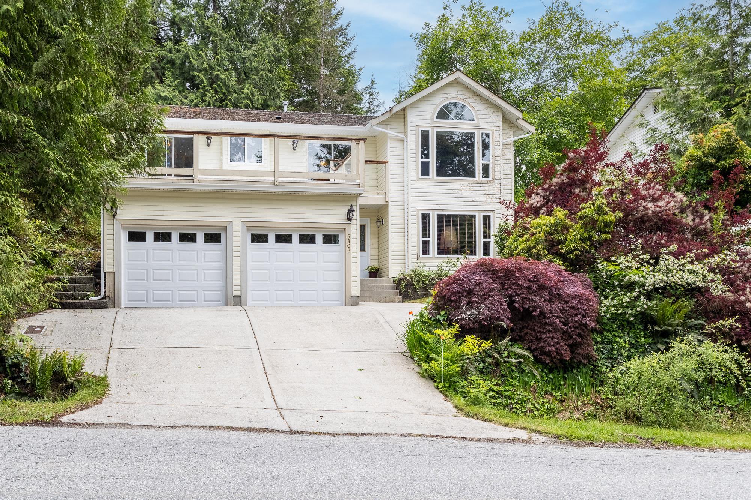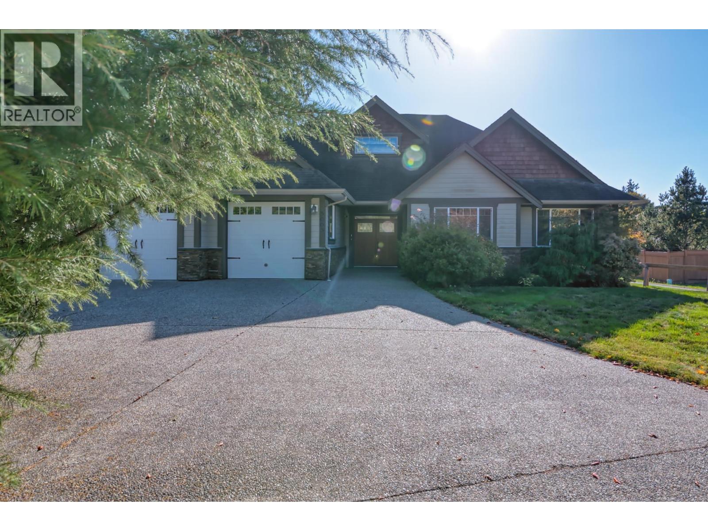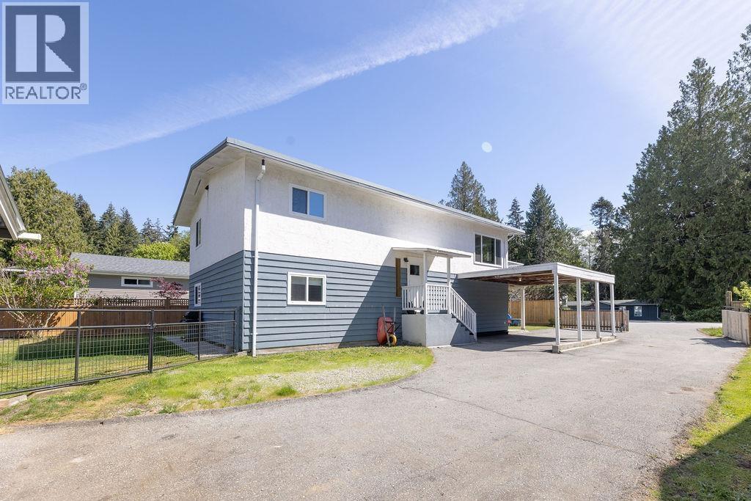Select your Favourite features
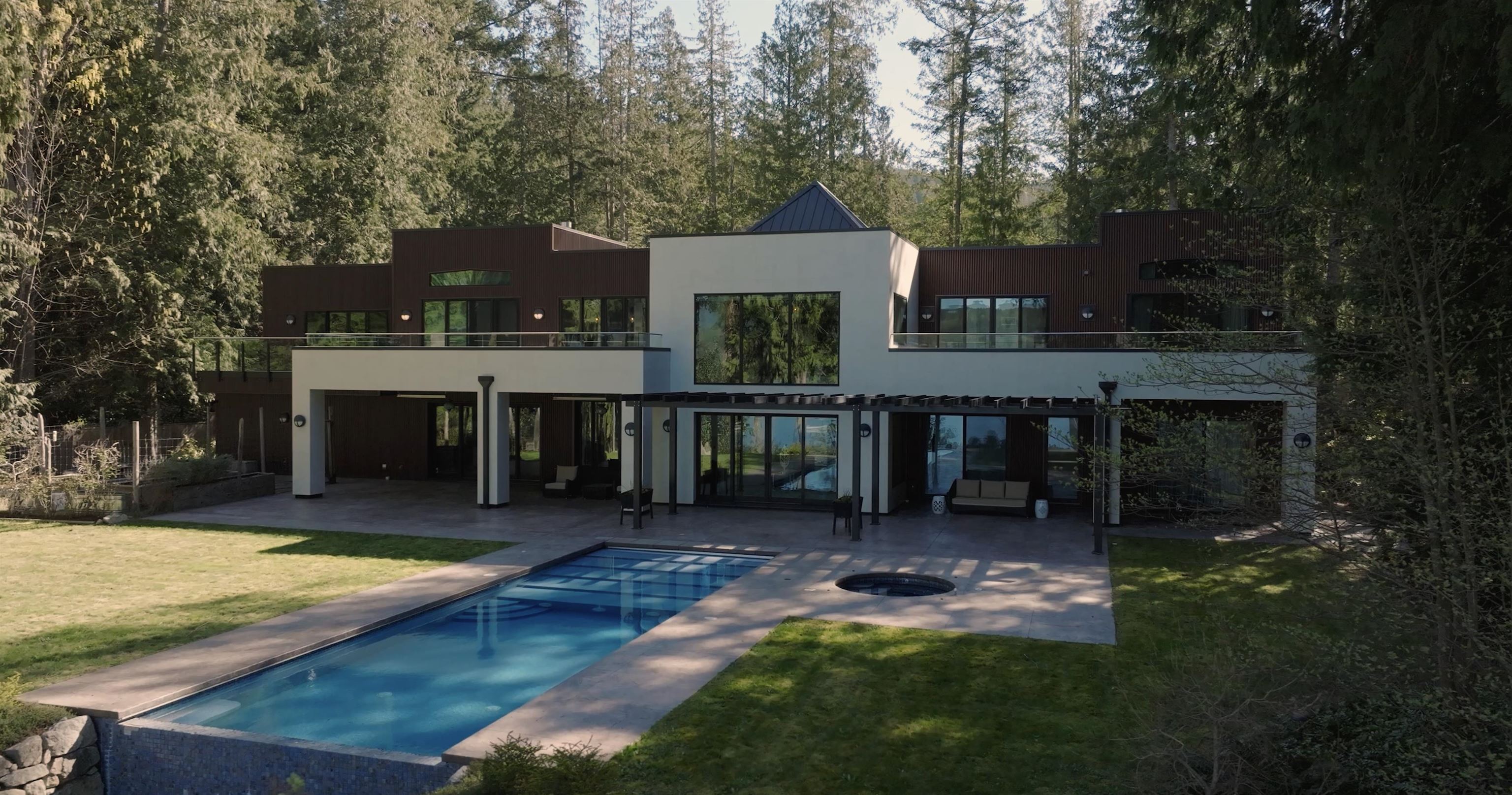
Highlights
Description
- Home value ($/Sqft)$1,022/Sqft
- Time on Houseful
- Property typeResidential
- CommunityGated
- Median school Score
- Year built2009
- Mortgage payment
Where fine architecture meets sheer elegance. This contemporary masterpiece sits on 2.9 acres of pristine Westcoast shoreline, offering 5,100sqft of refined living. Floor to ceiling tile columns, 100 year old reclaimed fir floors, beautiful ultra high end windows and doors create the perfect balance of light and warmth. The chef's kitchen features a commercial "live" stove, prep kitchen and wine room. The 27ft ceiling anchors the grand living area, opening to ocean view terraces and infinity pool and curved glass walls. Two ocean view primary suites boast 15 ft high ceilings and hand crafted glass showers. A media room and exquisite craftsmanship complete this private estate.
MLS®#R2997735 updated 5 months ago.
Houseful checked MLS® for data 5 months ago.
Home overview
Amenities / Utilities
- Heat source Electric, forced air, heat pump
- Sewer/ septic Septic tank
Exterior
- Construction materials
- Foundation
- Roof
- # parking spaces 5
- Parking desc
Interior
- # full baths 4
- # half baths 2
- # total bathrooms 6.0
- # of above grade bedrooms
- Appliances Washer/dryer, dishwasher, refrigerator, cooktop, wine cooler
Location
- Community Gated
- Area Bc
- View Yes
- Water source Public
- Zoning description R1
Lot/ Land Details
- Lot dimensions 126324.0
Overview
- Lot size (acres) 2.9
- Basement information Crawl space
- Building size 5137.0
- Mls® # R2997735
- Property sub type Single family residence
- Status Active
- Virtual tour
- Tax year 2024
Rooms Information
metric
- Media room 5.817m X 6.858m
Level: Above - Conservatory 4.928m X 7.899m
Level: Above - Walk-in closet 3.251m X 3.099m
Level: Above - Bedroom 5.258m X 5.639m
Level: Above - Primary bedroom 4.369m X 6.045m
Level: Above - Pantry 2.591m X 4.115m
Level: Main - Storage 1.981m X 2.057m
Level: Main - Dining room 3.962m X 5.613m
Level: Main - Bedroom 3.658m X 5.359m
Level: Main - Living room 8.357m X 6.299m
Level: Main - Bedroom 3.353m X 4.267m
Level: Main - Foyer 2.489m X 4.877m
Level: Main - Wine room 2.591m X 5.639m
Level: Main - Den 3.962m X 4.877m
Level: Main - Kitchen 5.182m X 6.401m
Level: Main
SOA_HOUSEKEEPING_ATTRS
- Listing type identifier Idx

Lock your rate with RBC pre-approval
Mortgage rate is for illustrative purposes only. Please check RBC.com/mortgages for the current mortgage rates
$-14,000
/ Month25 Years fixed, 20% down payment, % interest
$
$
$
%
$
%

Schedule a viewing
No obligation or purchase necessary, cancel at any time

