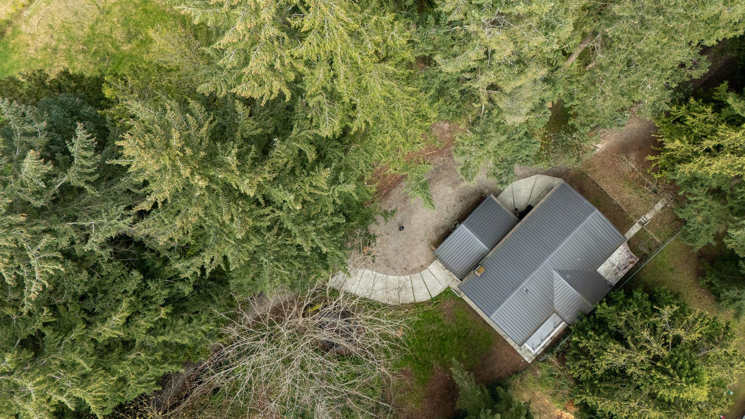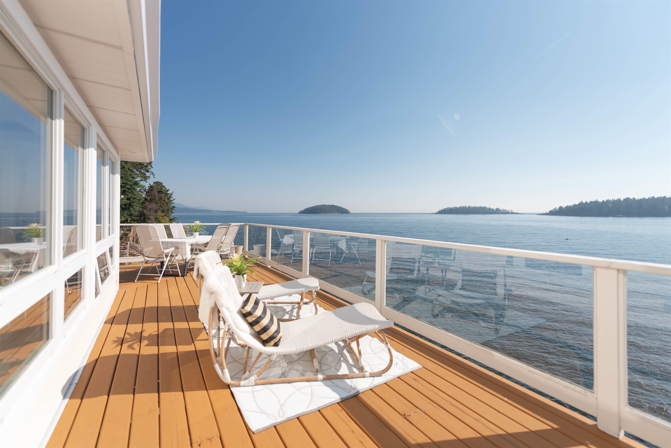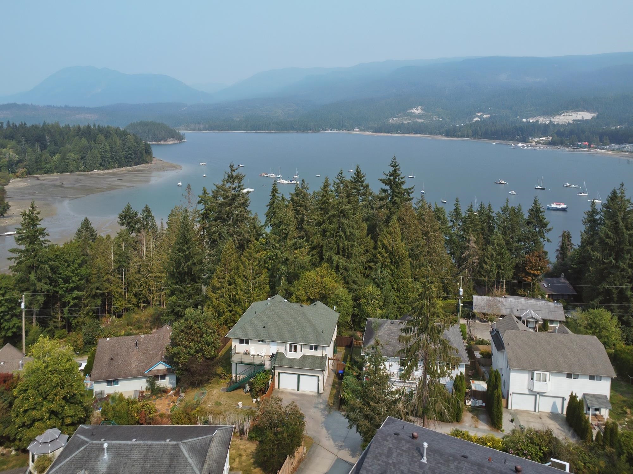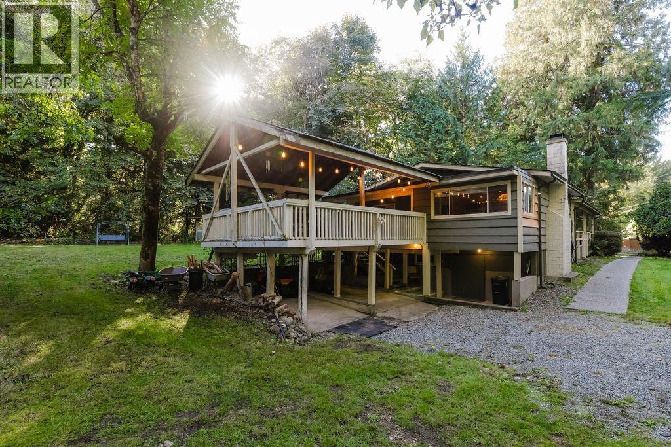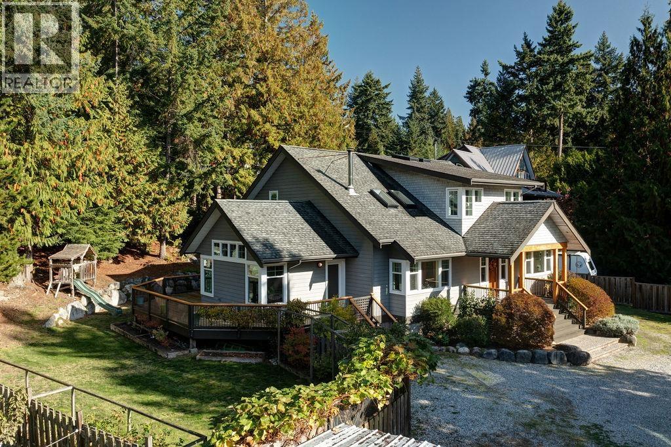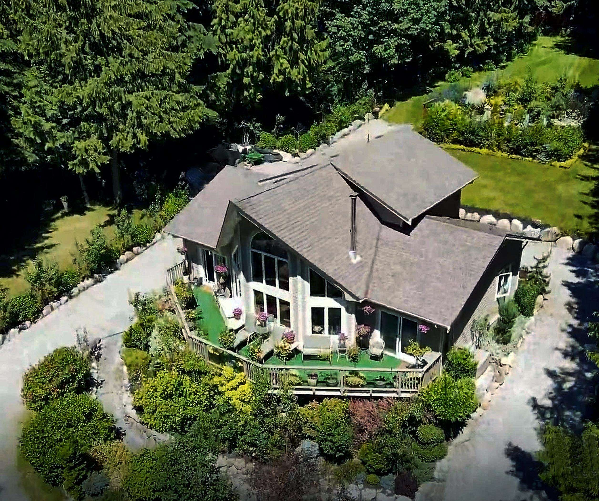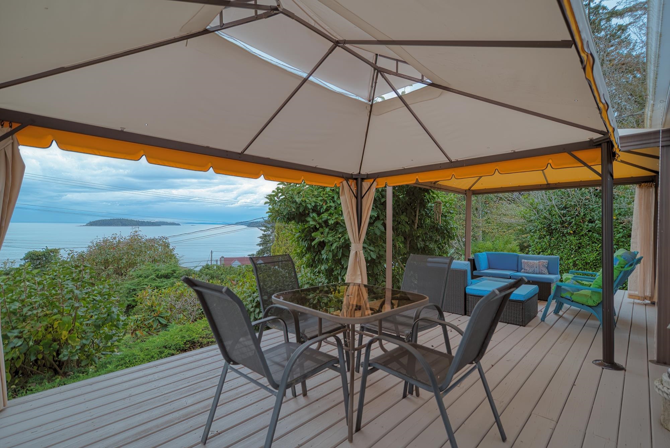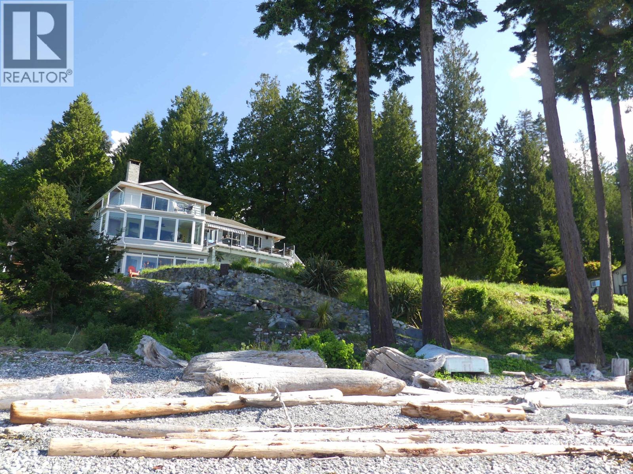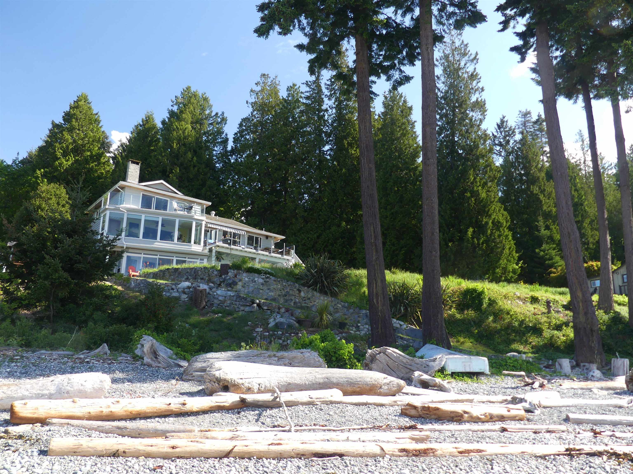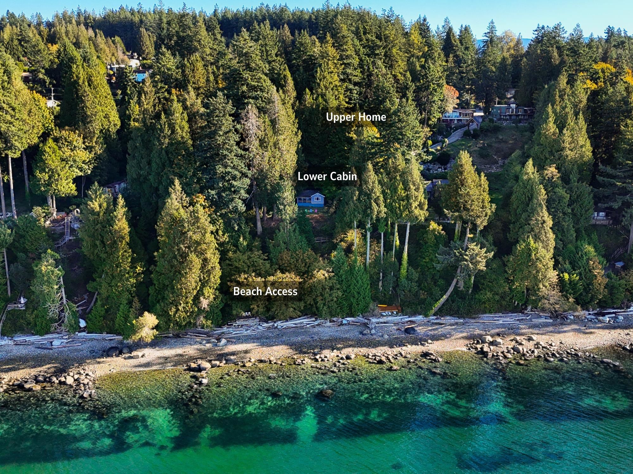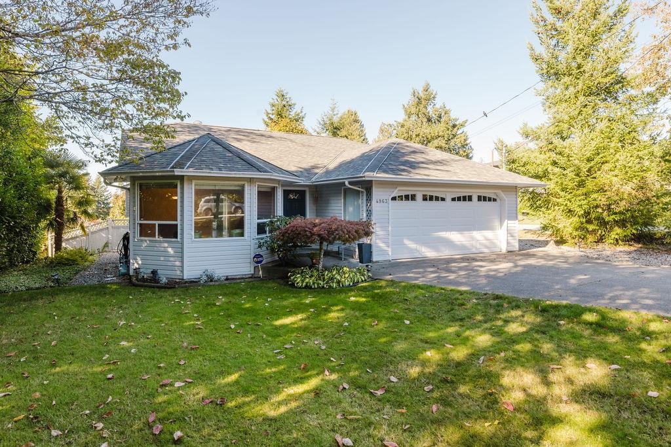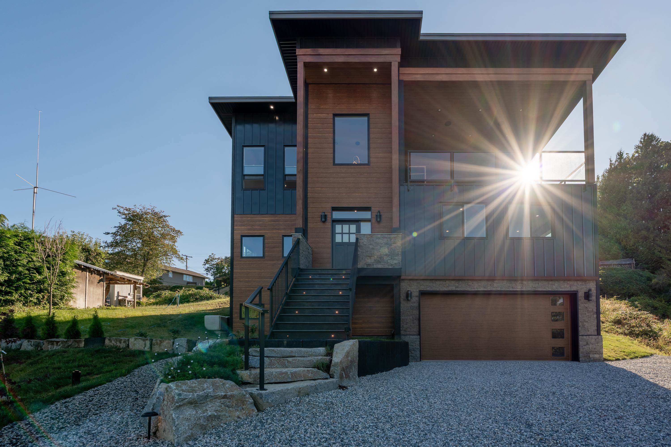
Highlights
Description
- Home value ($/Sqft)$377/Sqft
- Time on Houseful
- Property typeResidential
- CommunityShopping Nearby
- Median school Score
- Year built2025
- Mortgage payment
New Custom-built, modern, 3-storey home basks in all-day sun with breathtaking ocean and mountain views. Perfectly located just steps from the beach and a community marina on Sechelt Inlet, it offers an unbeatable coastal lifestyle. The main residence features 4 beds &4 baths, plus a 788 sq. ft. 1-bed, 1-bath legal suite ideal for extended family or rental income. Soaring vaulted ceilings, a dramatic 2-storey foyer, solid wood cabinetry, quartz countertops, and premium finishes create timeless quality. Energy-efficient with a heat pump, HRV system, high-performance windows, and a 5,000L rainwater tank. Entertain on the 300 sqft. balcony with gas BBQ hookup. Solar-ready shed-style metal roof. Zoning potential for an additional 600 sqft. duplex or shop. Foreign buyers welcome!
Home overview
- Heat source Heat pump, natural gas
- Sewer/ septic Public sewer, sanitary sewer, storm sewer
- Construction materials
- Foundation
- Roof
- # parking spaces 6
- Parking desc
- # full baths 4
- # total bathrooms 4.0
- # of above grade bedrooms
- Appliances Washer/dryer, dryer, dishwasher, refrigerator, stove
- Community Shopping nearby
- Area Bc
- View Yes
- Water source Public
- Zoning description R2
- Lot dimensions 11070.0
- Lot size (acres) 0.25
- Basement information Finished
- Building size 4174.0
- Mls® # R3038377
- Property sub type Single family residence
- Status Active
- Tax year 2024
- Bedroom 2.769m X 3.988m
- Dining room 4.013m X 2.819m
- Living room 7.137m X 5.918m
- Primary bedroom 5.486m X 3.099m
- Kitchen 3.048m X 2.819m
- Bedroom 5.436m X 2.946m
Level: Above - Bedroom 6.756m X 2.819m
Level: Above - Foyer 6.121m X 2.87m
Level: Above - Laundry 1.499m X 1.626m
Level: Above - Flex room 3.429m X 3.099m
Level: Above - Utility 1.473m X 3.277m
Level: Main - Games room 5.613m X 7.468m
Level: Main - Storage 1.778m X 3.835m
Level: Main - Workshop 5.41m X 3.835m
Level: Main - Office 5.537m X 2.921m
Level: Main
- Listing type identifier Idx

$-4,200
/ Month

