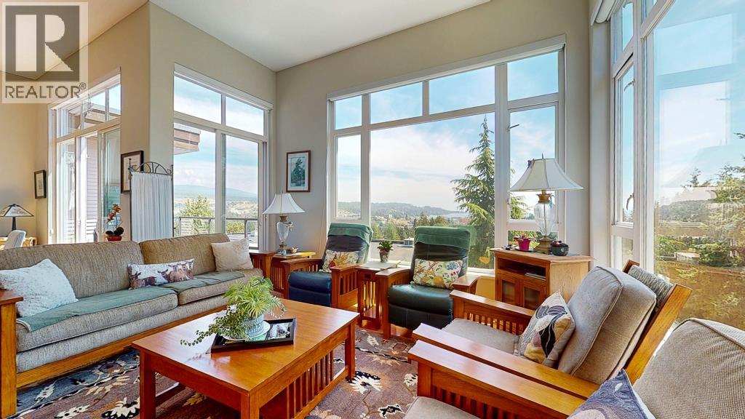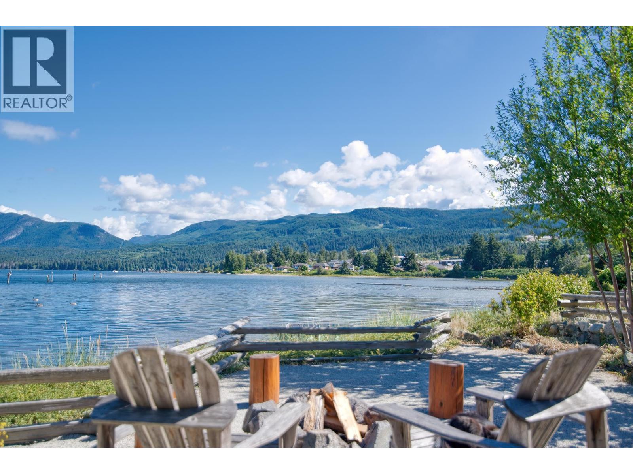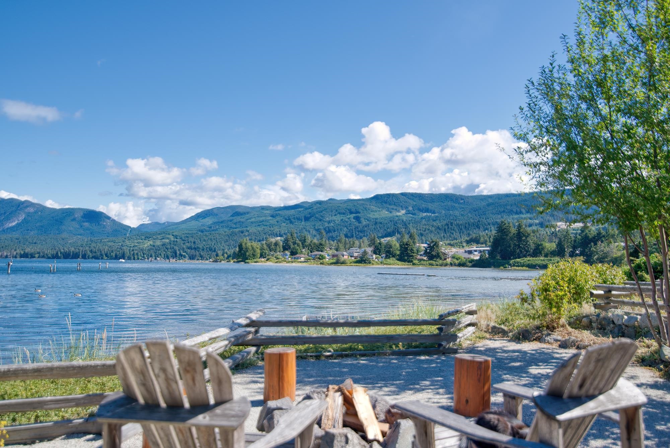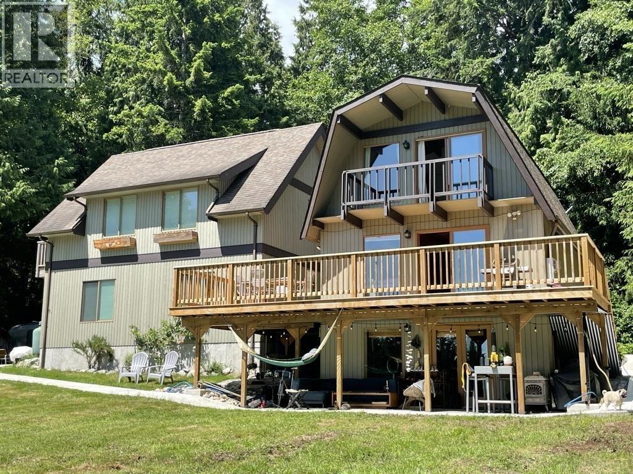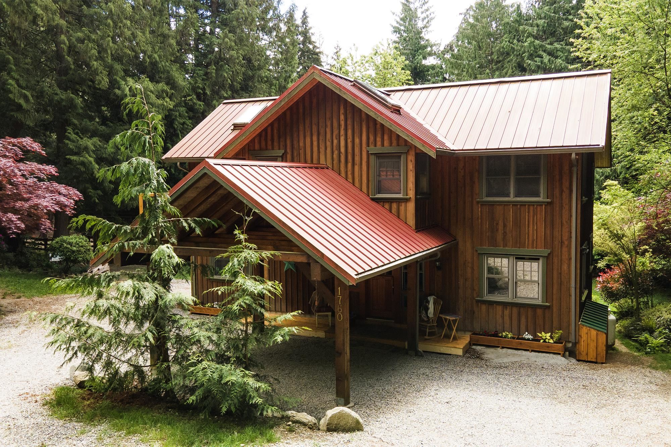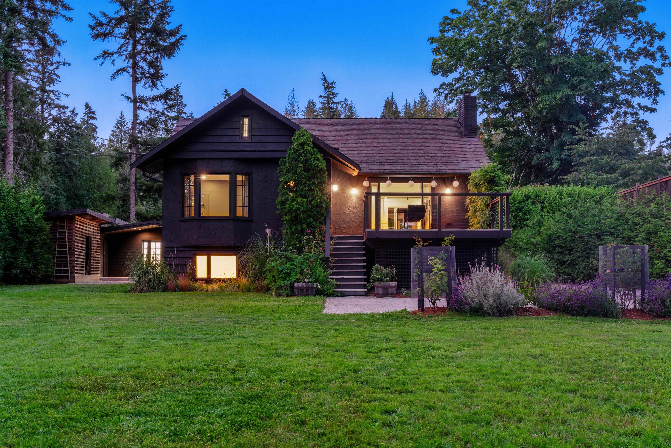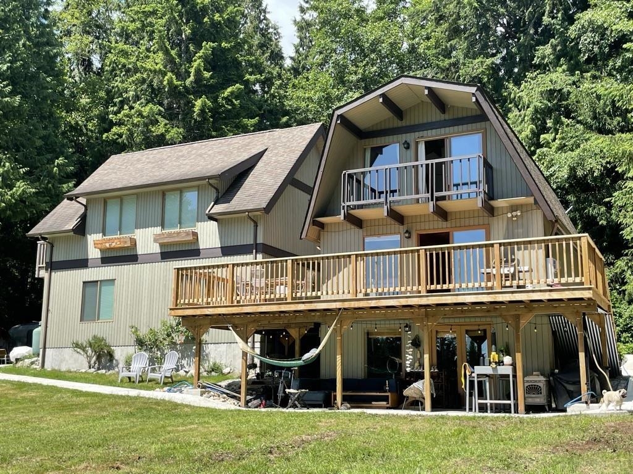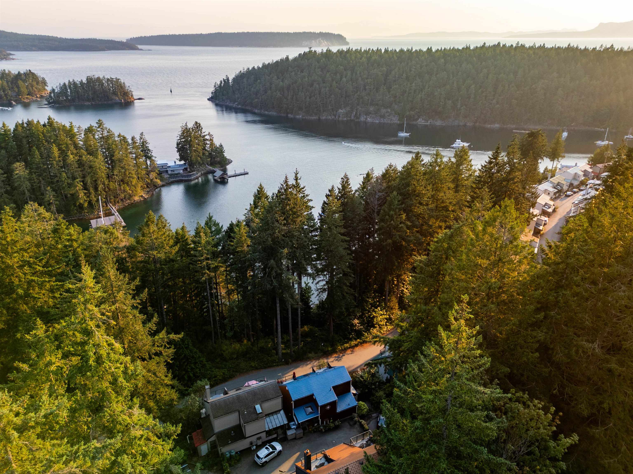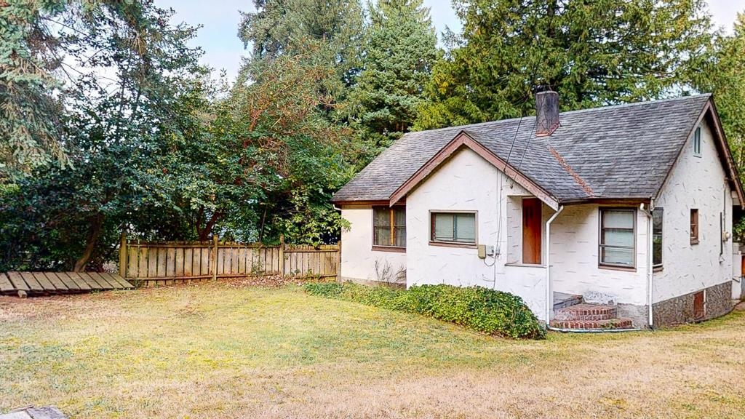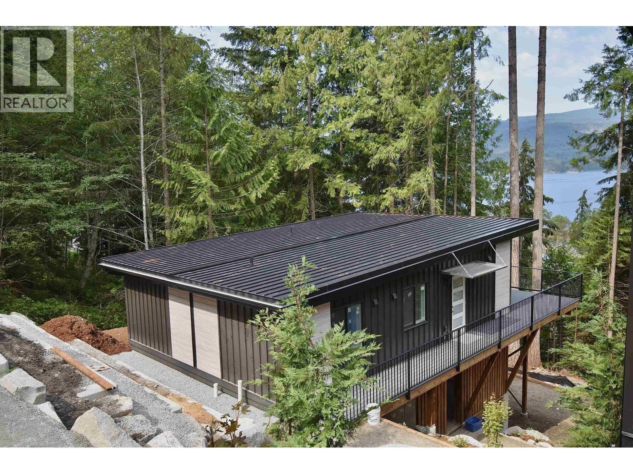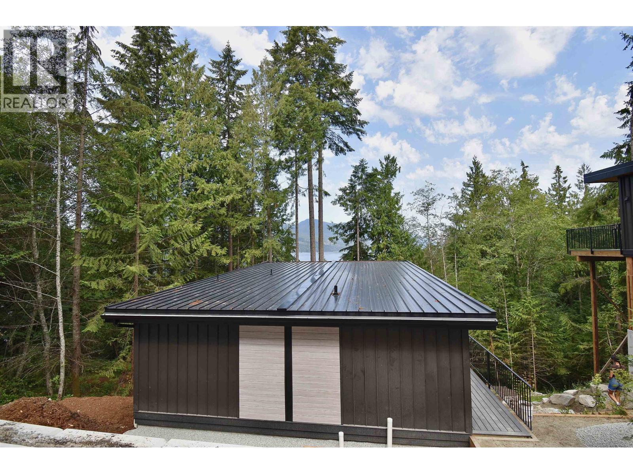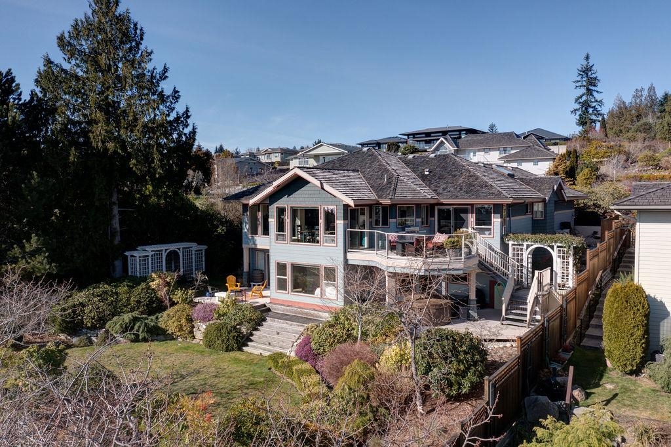
6193 Mika Rd
6193 Mika Rd
Highlights
Description
- Home value ($/Sqft)$396/Sqft
- Time on Houseful
- Property typeResidential
- StyleRancher/bungalow w/bsmt.
- CommunityAdult Oriented, Shopping Nearby
- Median school Score
- Year built1998
- Mortgage payment
Enjoy views of the Trail Islands from this beautifully maintained home in West Sechelt. Thoughtfully designed for comfort and functionality, this home features single-level living with the primary suite, ocean view office, and main living areas all on one floor. Bathed in natural light, in-floor radiant heat, quality finishes, and a perfect balance of open and cozy spaces. The lower level offers versatility with a family room, three additional bedrooms, a second office, and ample storage. Step outside to a private patio with a hot tub, surrounded by mature landscaping and beautiful gardens. Recent updates, privacy, and the comfort of radiant heat make this home truly turnkey. Whether you're seeking a place for family and friends, or a flexible live/work setup, this home is a must-see.
Home overview
- Heat source Natural gas, radiant
- Sewer/ septic Public sewer, sanitary sewer
- Construction materials
- Foundation
- Roof
- # parking spaces 6
- Parking desc
- # full baths 3
- # total bathrooms 3.0
- # of above grade bedrooms
- Appliances Washer/dryer, dishwasher, refrigerator, stove
- Community Adult oriented, shopping nearby
- Area Bc
- View Yes
- Water source Public
- Zoning description R2
- Lot dimensions 10473.0
- Lot size (acres) 0.24
- Basement information Finished
- Building size 3530.0
- Mls® # R3013965
- Property sub type Single family residence
- Status Active
- Virtual tour
- Tax year 2024
- Office 3.785m X 4.851m
- Family room 5.944m X 6.096m
- Storage 2.413m X 2.515m
- Bedroom 4.115m X 4.597m
- Bedroom 4.293m X 4.394m
- Flex room 4.394m X 4.521m
- Bedroom 3.658m X 4.318m
- Utility 2.997m X 4.572m
- Living room 6.274m X 6.325m
Level: Main - Dining room 4.089m X 4.775m
Level: Main - Primary bedroom 4.14m X 5.791m
Level: Main - Office 3.988m X 4.877m
Level: Main - Kitchen 3.023m X 4.318m
Level: Main - Laundry 3.632m X 3.759m
Level: Main
- Listing type identifier Idx

$-3,731
/ Month

