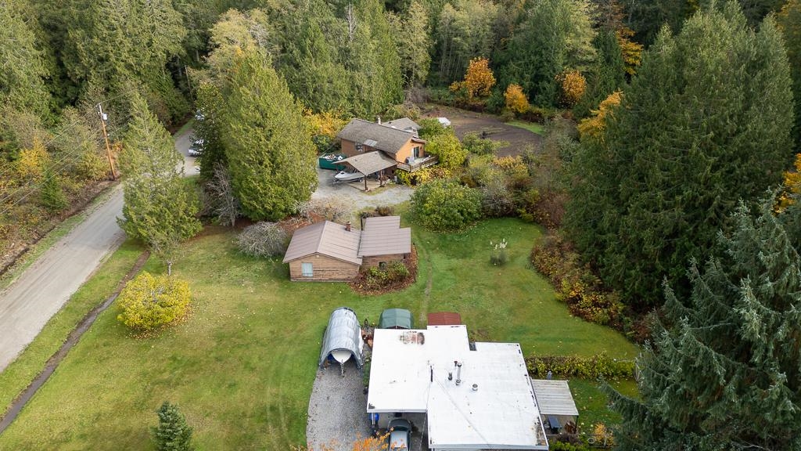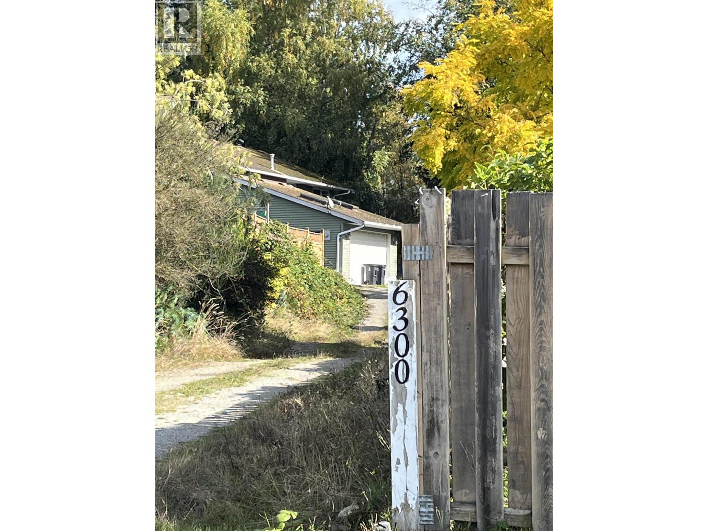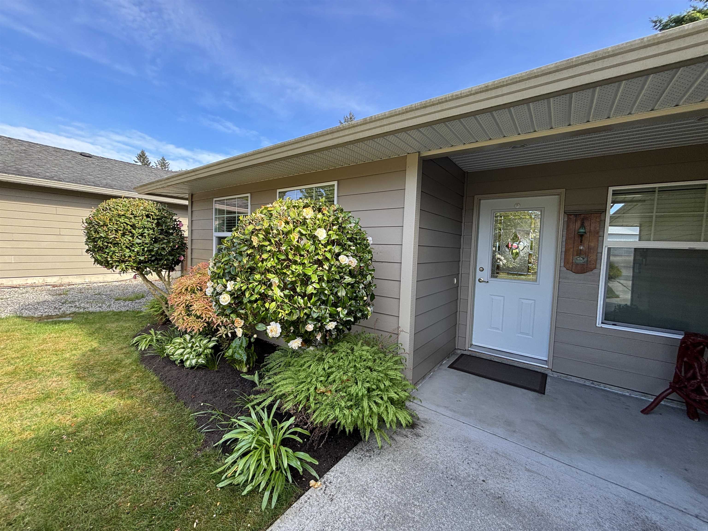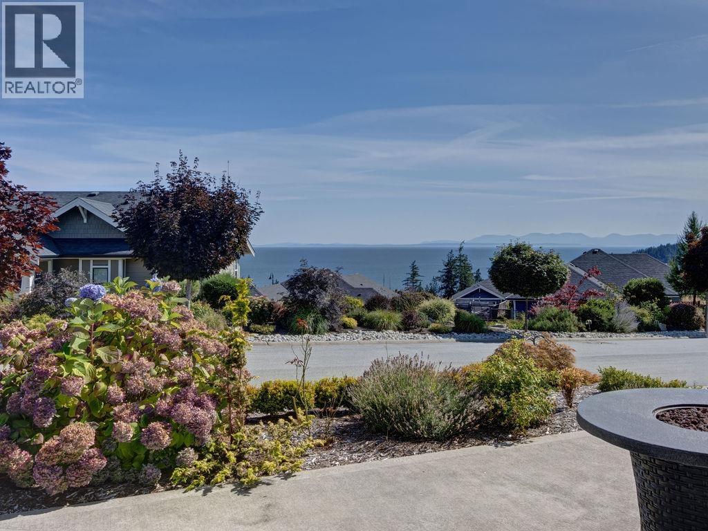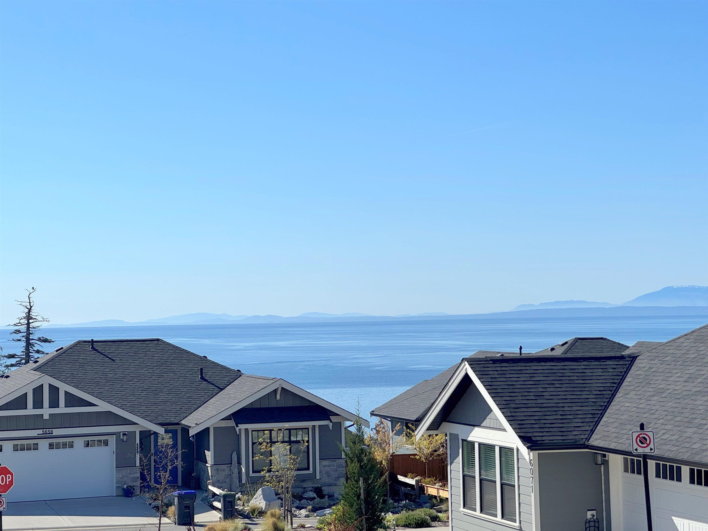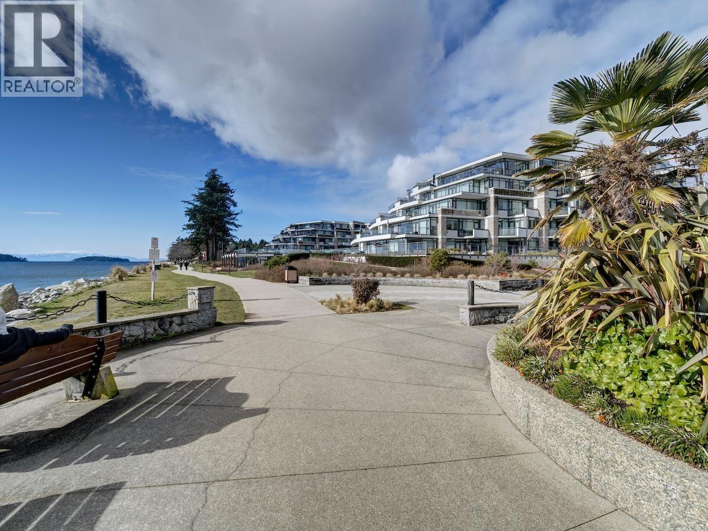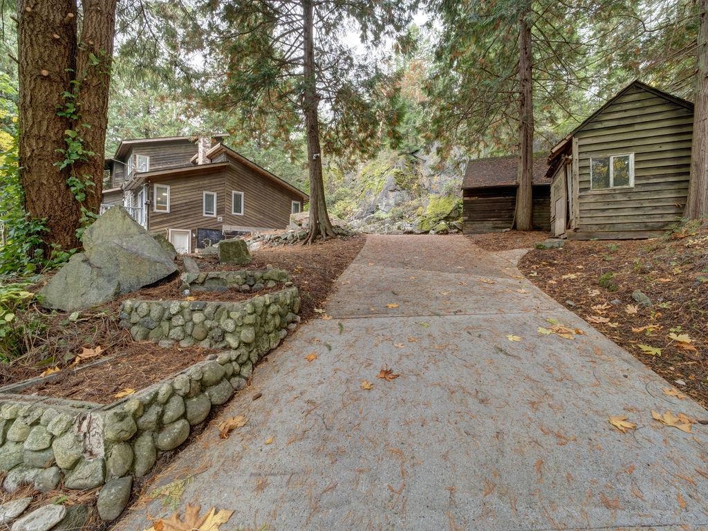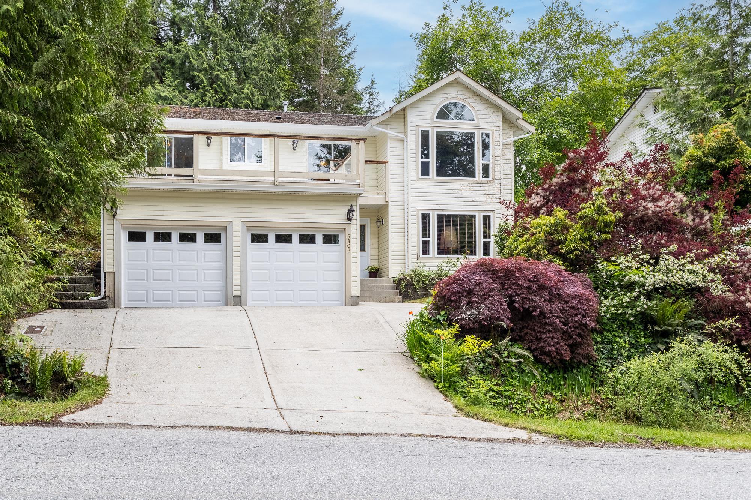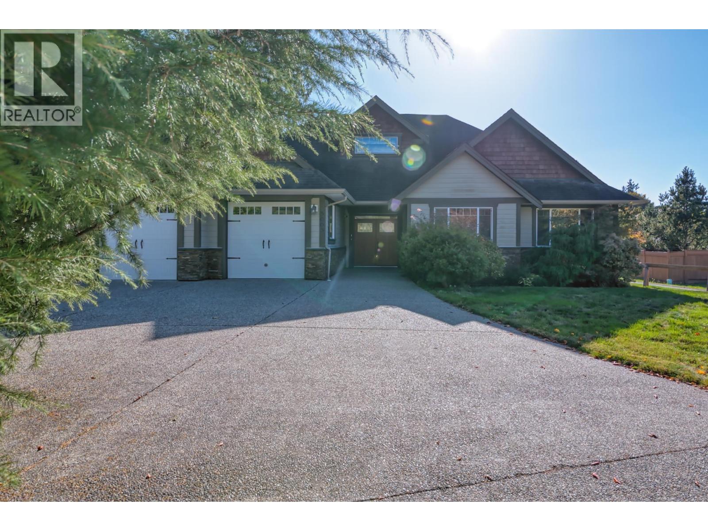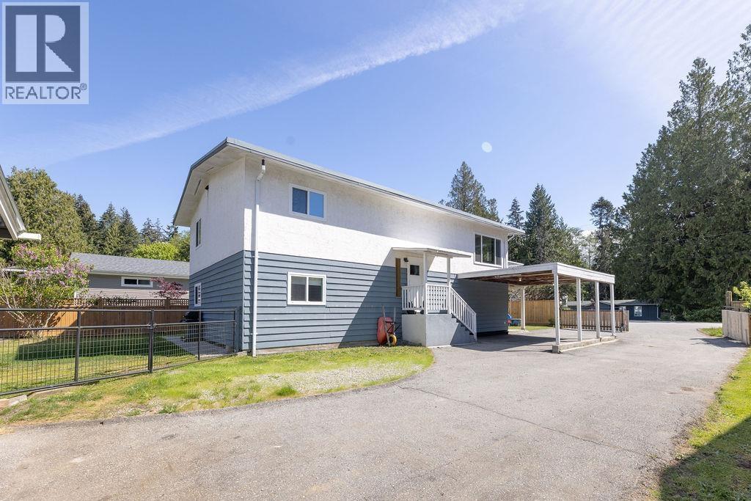Select your Favourite features
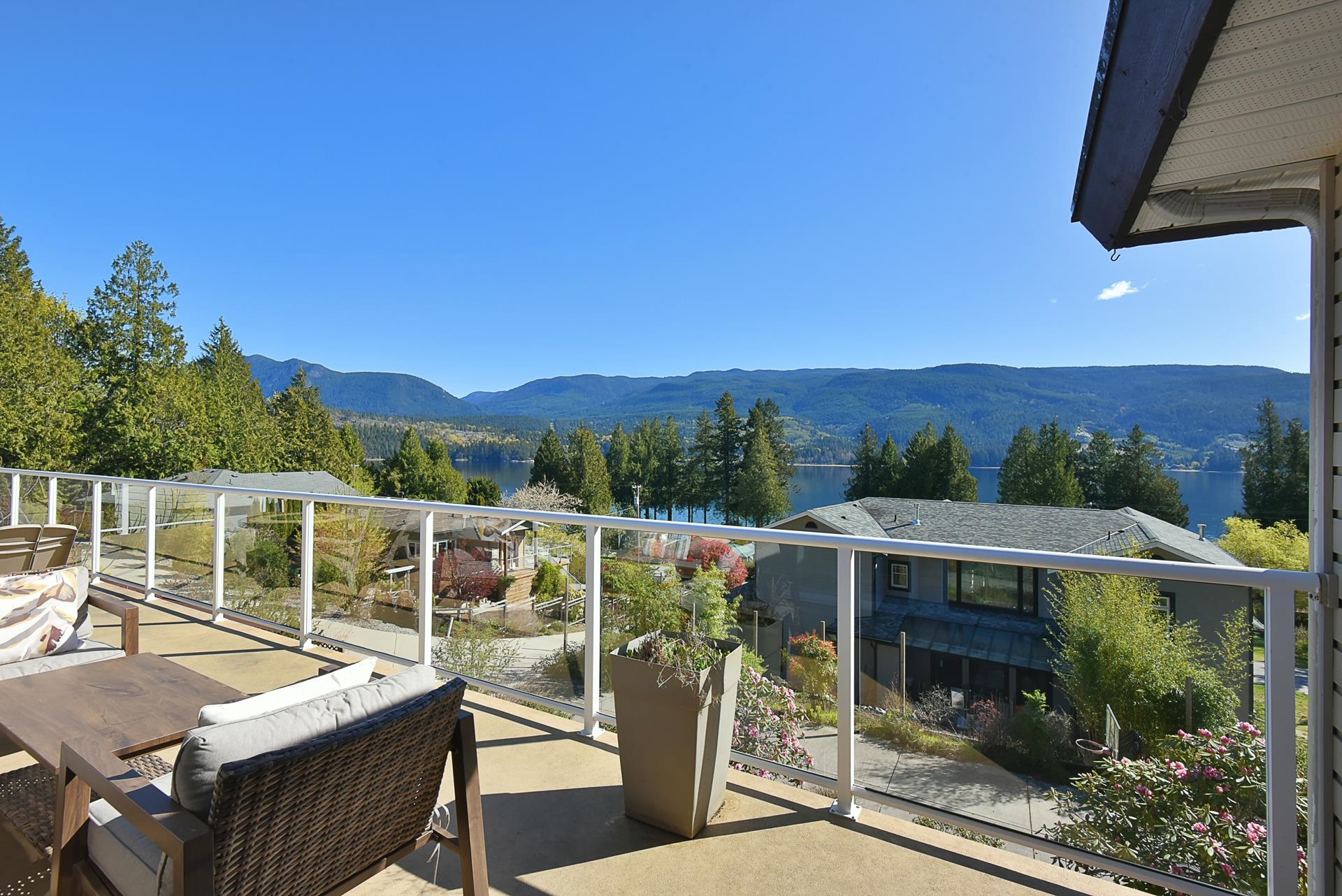
6274 Fairway Avenue
For Sale
245 Days
$1,499,900 $50K
$1,449,900
6 beds
3 baths
3,762 Sqft
6274 Fairway Avenue
For Sale
245 Days
$1,499,900 $50K
$1,449,900
6 beds
3 baths
3,762 Sqft
Highlights
Description
- Home value ($/Sqft)$385/Sqft
- Time on Houseful
- Property typeResidential
- StyleRancher/bungalow w/bsmt.
- Median school Score
- Year built1992
- Mortgage payment
Spacious Inlet view rancher with walkout basement. The moment you walk up to the glass front door you’ll be impressed by the open floor plan and the Inlet and mountain views. Vaulted ceilings in the living and dining room add to the feeling of grandeur. Most of the rooms have a view thru large windows and sliding glass doors. The primary has access to the sundeck and a large ensuite with heated floors. The lower level features three bedrooms, a bathroom, media room, living room with kitchenette and potential for a suite. Beautiful mature landscaping throughout the property make this a gardeners delight. The driveway goes straight through to S Gale and there's RV/boat parking on the lower level. Situated in a quiet area with beach access down the street and access to a neighbourhood marina.
MLS®#R2972966 updated 3 months ago.
Houseful checked MLS® for data 3 months ago.
Home overview
Amenities / Utilities
- Heat source Forced air
- Sewer/ septic Public sewer, sanitary sewer
Exterior
- Construction materials
- Foundation
- Roof
- Parking desc
Interior
- # full baths 3
- # total bathrooms 3.0
- # of above grade bedrooms
- Appliances Washer/dryer, dishwasher, refrigerator, stove
Location
- Area Bc
- View Yes
- Water source Public
- Zoning description R-2
Lot/ Land Details
- Lot dimensions 24541.0
Overview
- Lot size (acres) 0.56
- Basement information Finished
- Building size 3762.0
- Mls® # R2972966
- Property sub type Single family residence
- Status Active
- Tax year 2024
Rooms Information
metric
- Living room 5.08m X 8.712m
- Bedroom 3.378m X 3.962m
- Hobby room 2.819m X 6.401m
- Bedroom 4.394m X 5.258m
- Bedroom 3.15m X 4.064m
- Primary bedroom 4.115m X 4.445m
Level: Main - Bedroom 3.073m X 3.962m
Level: Main - Dining room 4.064m X 5.131m
Level: Main - Living room 4.14m X 4.648m
Level: Main - Bedroom 3.048m X 3.124m
Level: Main - Eating area 2.515m X 2.819m
Level: Main - Family room 3.861m X 5.385m
Level: Main - Kitchen 3.277m X 3.683m
Level: Main
SOA_HOUSEKEEPING_ATTRS
- Listing type identifier Idx

Lock your rate with RBC pre-approval
Mortgage rate is for illustrative purposes only. Please check RBC.com/mortgages for the current mortgage rates
$-3,866
/ Month25 Years fixed, 20% down payment, % interest
$
$
$
%
$
%

Schedule a viewing
No obligation or purchase necessary, cancel at any time
Nearby Homes
Real estate & homes for sale nearby

