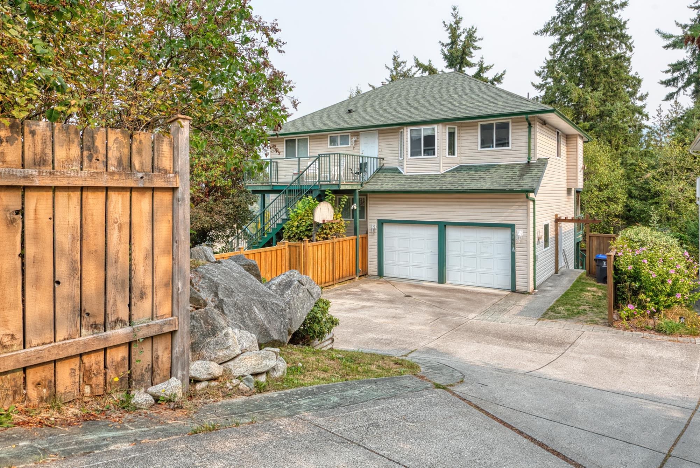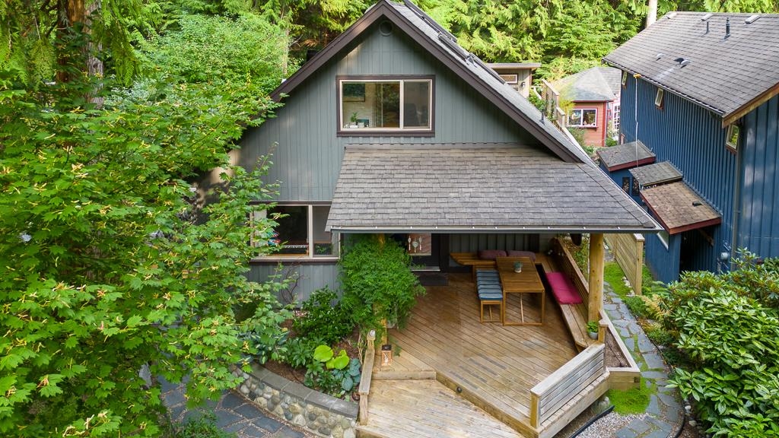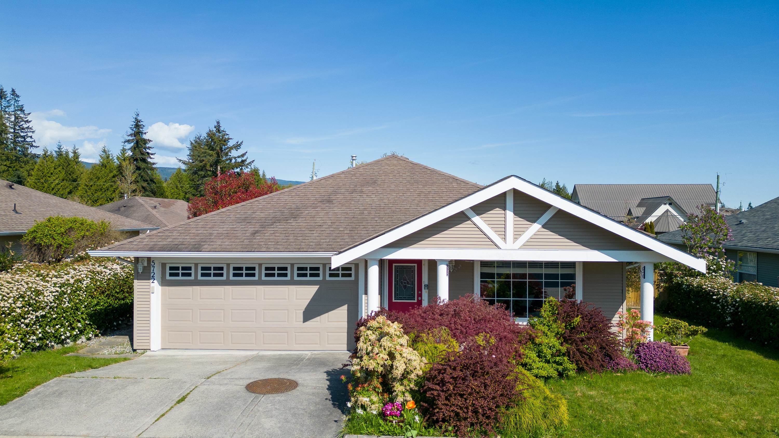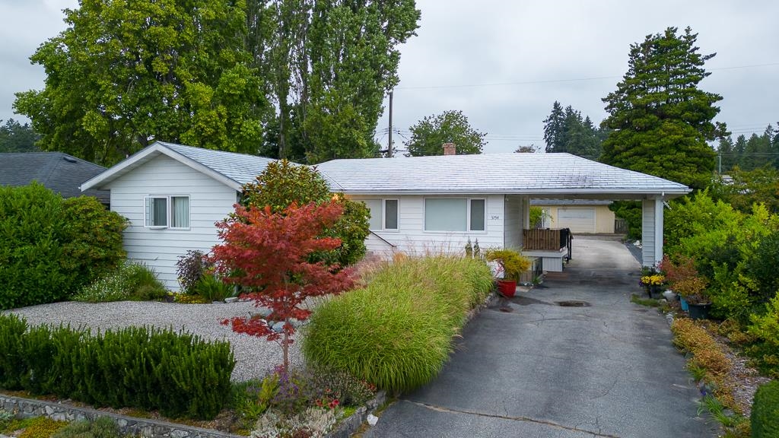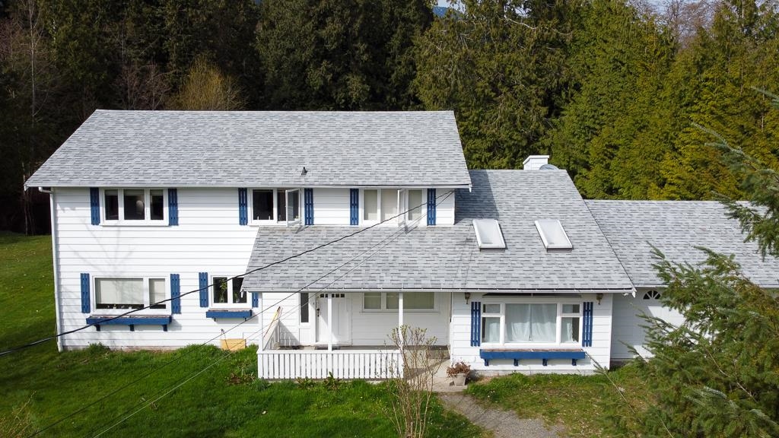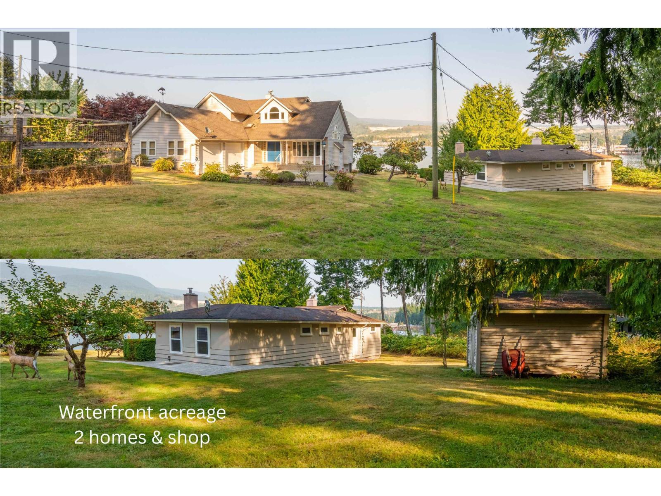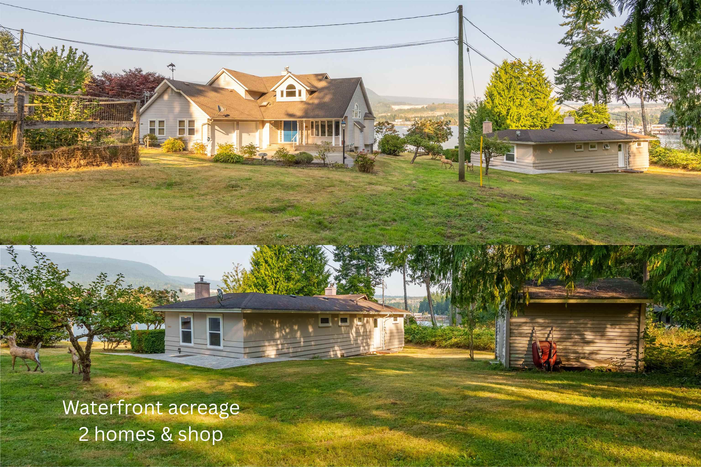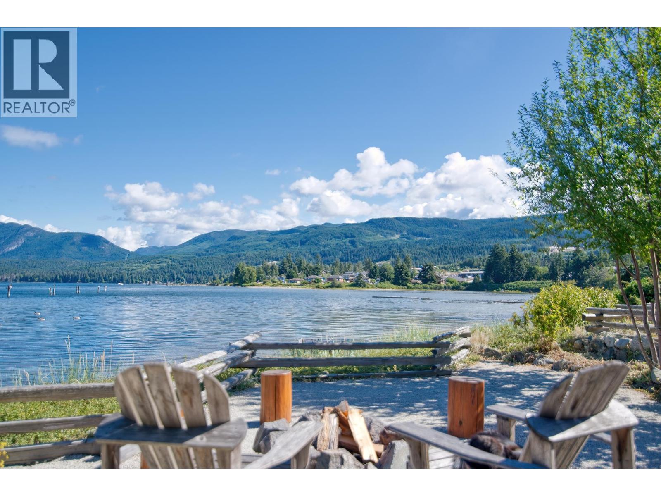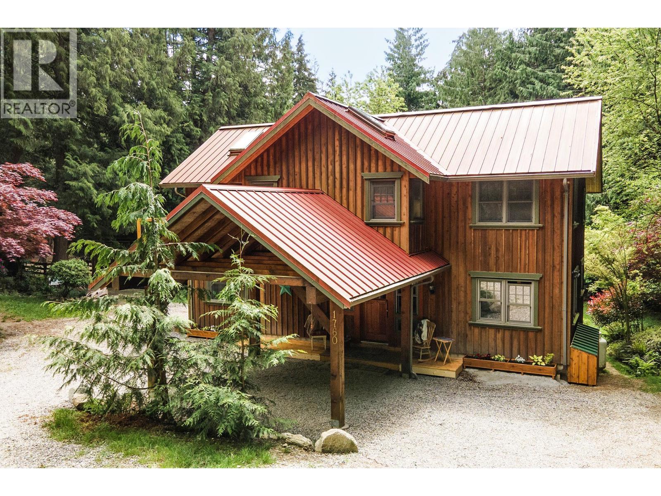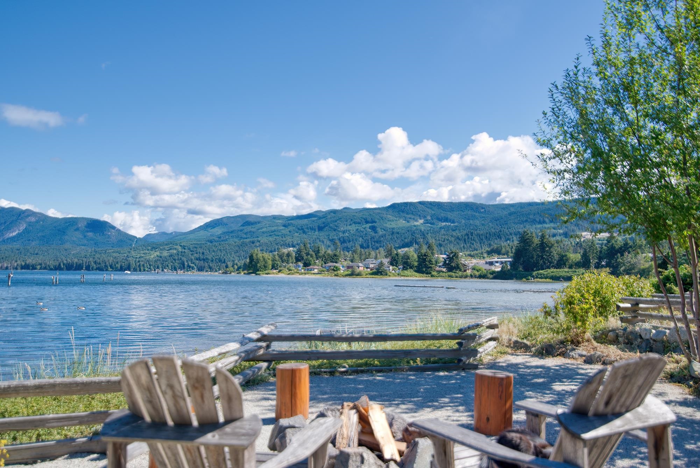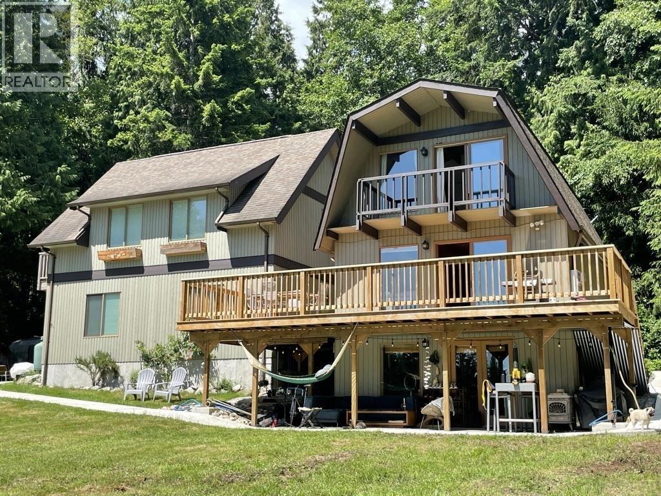Select your Favourite features
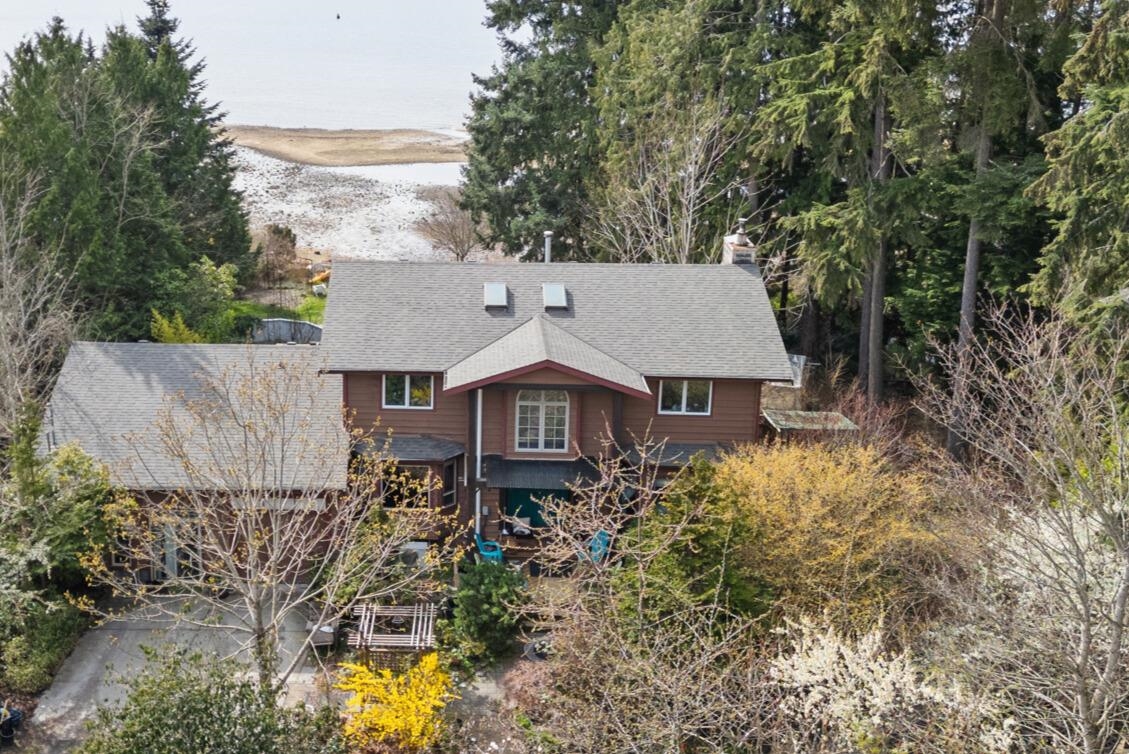
6283 Sechelt Inlet Road #6279
For Sale
160 Days
$2,399,000 $400K
$1,999,000
5 beds
4 baths
3,318 Sqft
6283 Sechelt Inlet Road #6279
For Sale
160 Days
$2,399,000 $400K
$1,999,000
5 beds
4 baths
3,318 Sqft
Highlights
Description
- Home value ($/Sqft)$602/Sqft
- Time on Houseful
- Property typeResidential
- CommunityShopping Nearby
- Year built1986
- Mortgage payment
Sechelt Inlet Walkout Waterfront Acreage with Two Homes. Embrace the ultimate West Coast lifestyle on this stunning 1.7-acre waterfront property, offering unparalleled privacy and direct, flat access to the ocean. The spacious 5-bedroom, 4-bath family home spans 3,300 sq. ft. A brand-new roof adds peace of mind, while breathtaking westerly views provide the perfect backdrop for unforgettable sunsets. Step outside to enjoy the calm, sheltered waters of Sechelt Inlet—ideal for paddling, swimming, fishing, and crabbing right from your backyard. Gather around a beachfront fire and take in the beauty of nature from your private sanctuary. A separate 3-bedroom cottage adds rental potential or guest space. Bring your vision and make this rare waterfront retreat your dream home. Call today!
MLS®#R2984848 updated 4 weeks ago.
Houseful checked MLS® for data 4 weeks ago.
Home overview
Amenities / Utilities
- Heat source Baseboard, heat pump, wood, pellet stove
- Sewer/ septic Septic tank
Exterior
- Construction materials
- Foundation
- Roof
- Parking desc
Interior
- # full baths 3
- # half baths 1
- # total bathrooms 4.0
- # of above grade bedrooms
- Appliances Washer/dryer, dishwasher, refrigerator, stove
Location
- Community Shopping nearby
- Area Bc
- View Yes
- Water source Public
- Zoning description R1
- Directions Ad14e0474fbf2e0711b04210568368bf
Lot/ Land Details
- Lot dimensions 73616.4
Overview
- Lot size (acres) 1.69
- Basement information Unfinished
- Building size 3318.0
- Mls® # R2984848
- Property sub type Single family residence
- Status Active
- Tax year 2024
Rooms Information
metric
- Bedroom 3.835m X 4.039m
Level: Above - Primary bedroom 4.674m X 4.623m
Level: Above - Bedroom 4.318m X 3.556m
Level: Above - Bedroom 4.216m X 3.454m
Level: Above - Other 6.782m X 4.013m
Level: Above - Workshop 5.69m X 5.283m
Level: Main - Bedroom 5.461m X 3.607m
Level: Main - Den 3.886m X 4.039m
Level: Main - Kitchen 7.01m X 3.556m
Level: Main - Recreation room 3.962m X 5.055m
Level: Main - Foyer 3.2m X 4.013m
Level: Main - Living room 5.918m X 4.039m
Level: Main - Dining room 3.861m X 3.505m
Level: Main - Laundry 1.905m X 2.946m
Level: Main
SOA_HOUSEKEEPING_ATTRS
- Listing type identifier Idx

Lock your rate with RBC pre-approval
Mortgage rate is for illustrative purposes only. Please check RBC.com/mortgages for the current mortgage rates
$-5,331
/ Month25 Years fixed, 20% down payment, % interest
$
$
$
%
$
%

Schedule a viewing
No obligation or purchase necessary, cancel at any time
Nearby Homes
Real estate & homes for sale nearby

