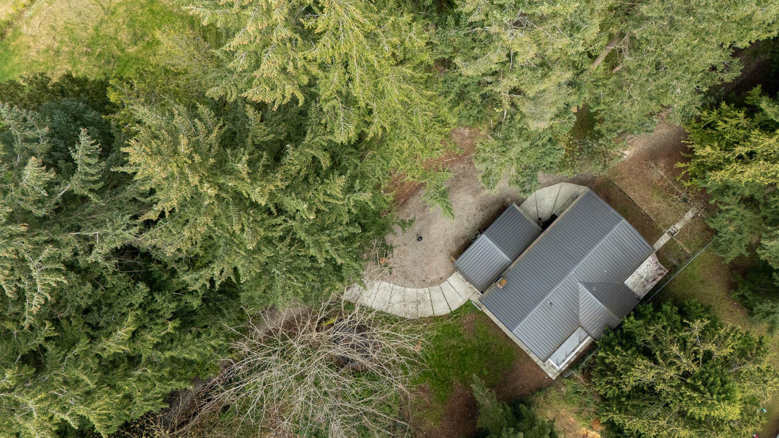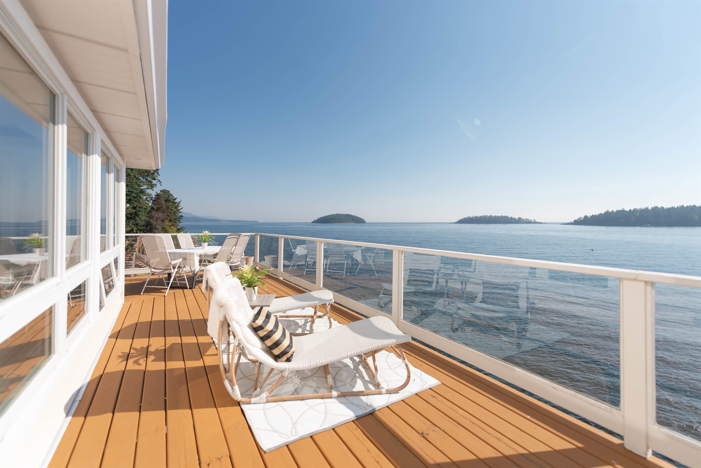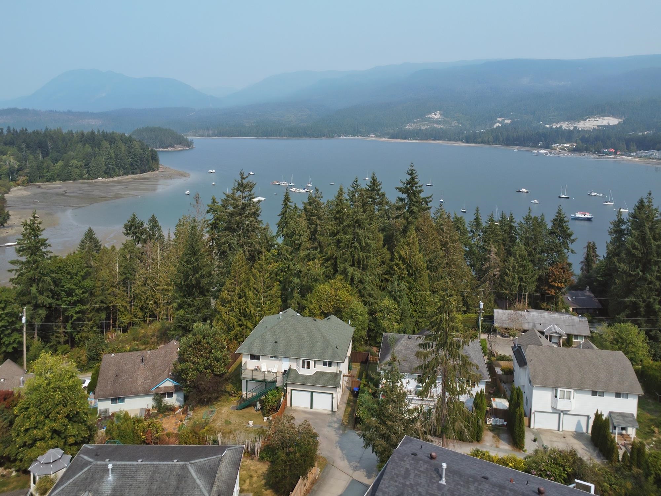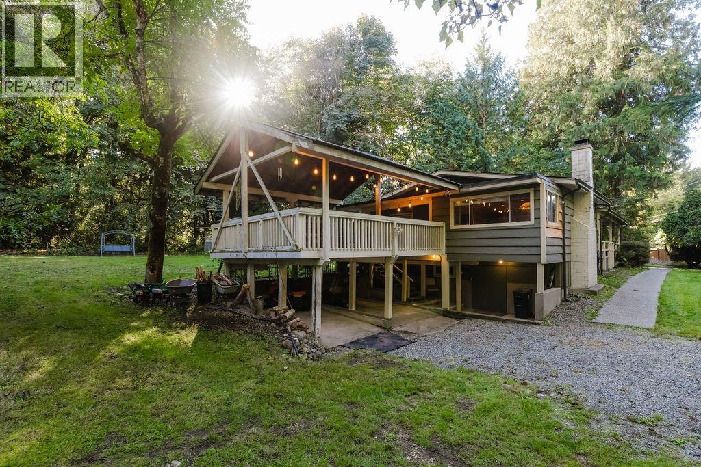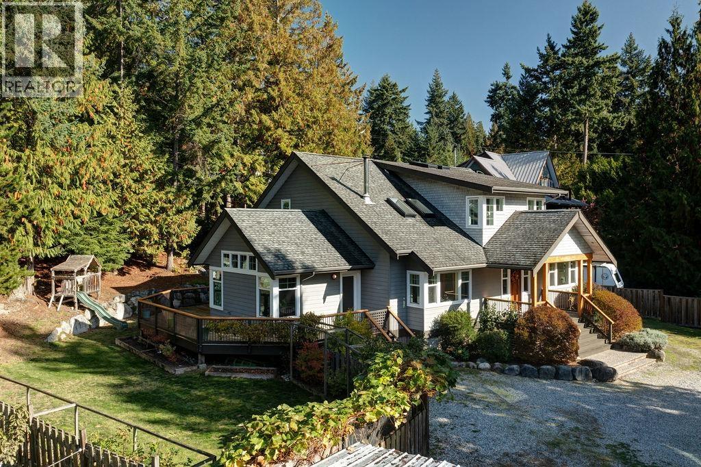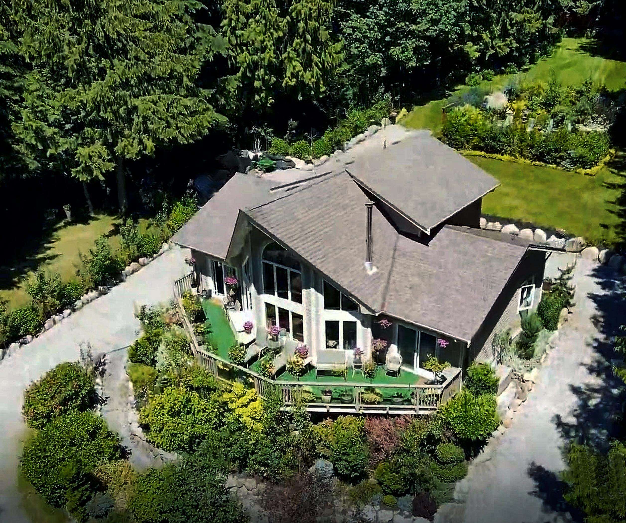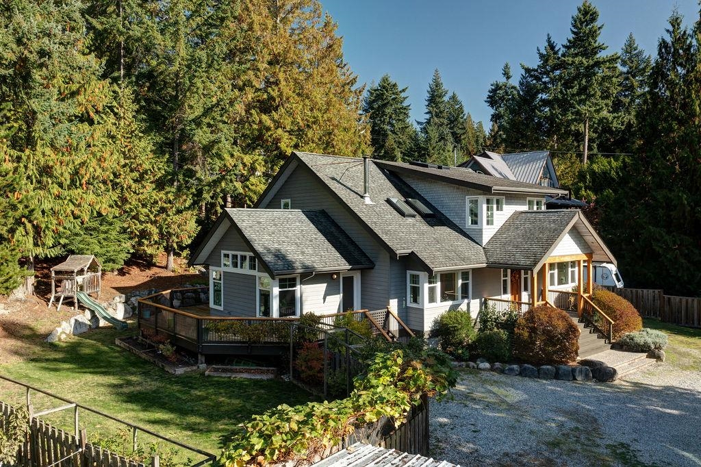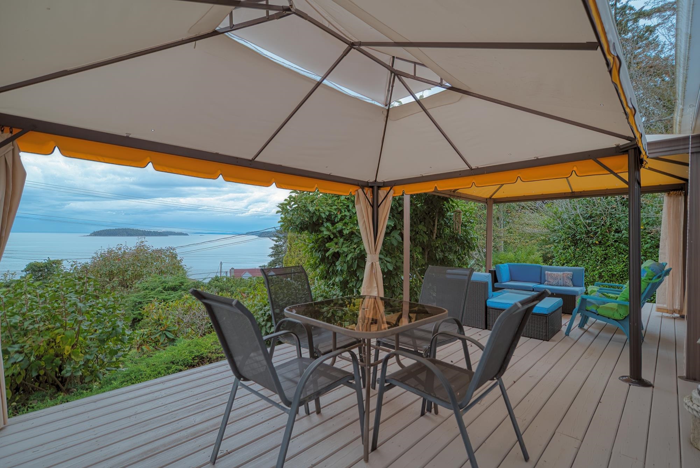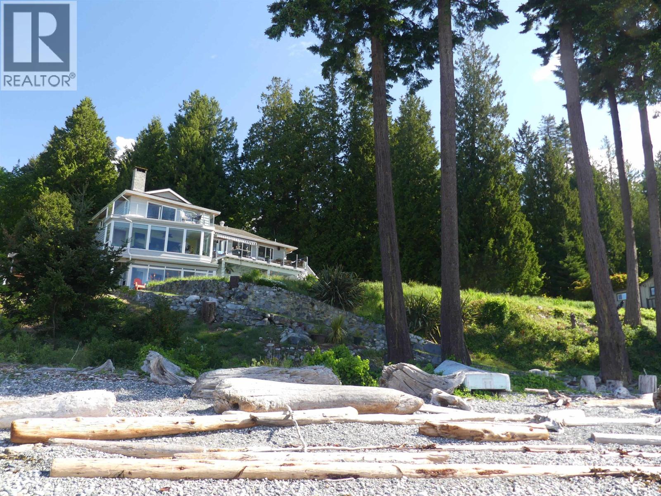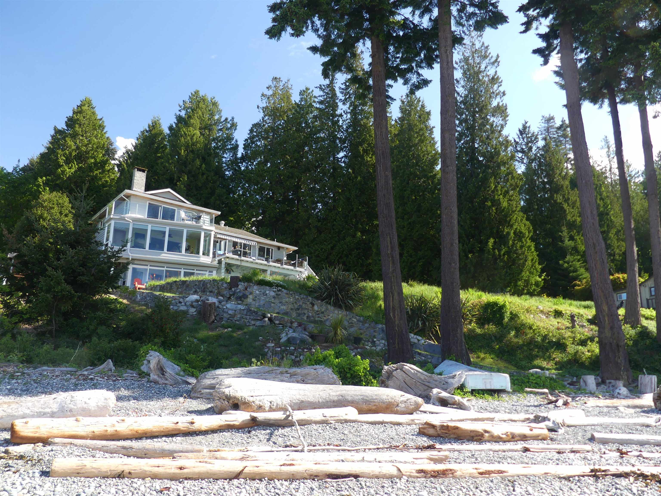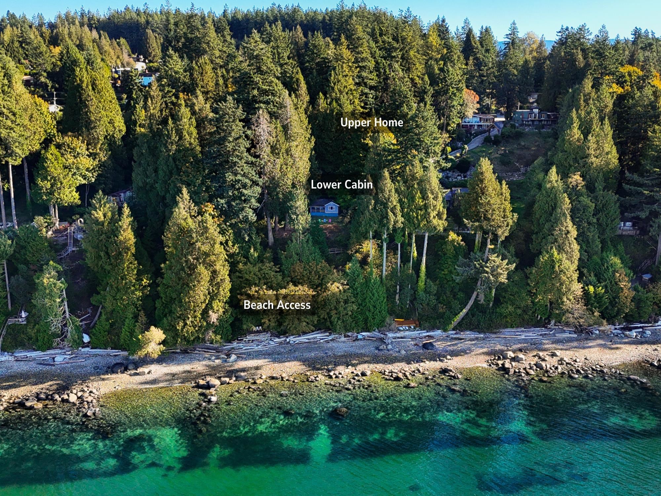Select your Favourite features
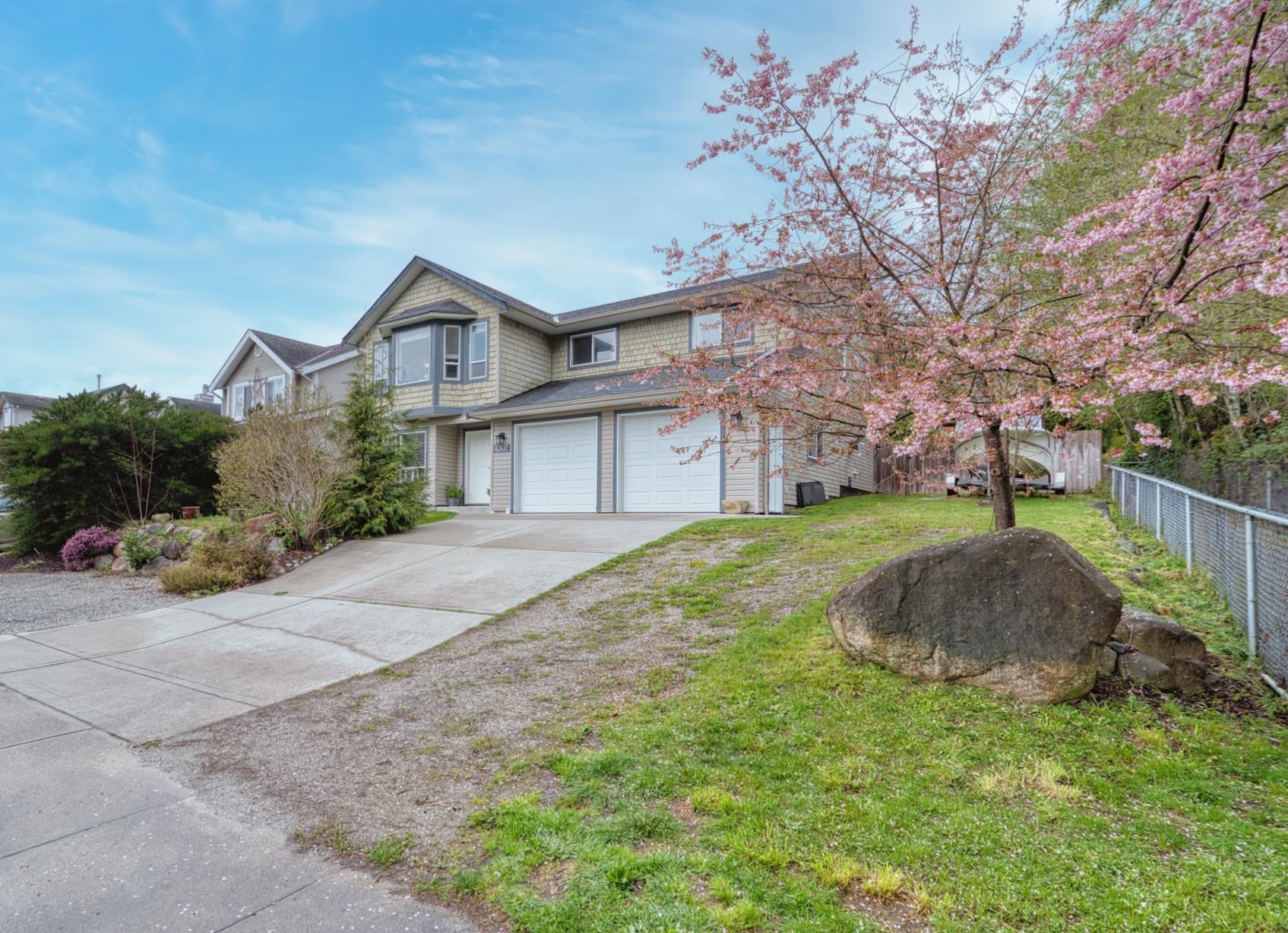
6302 Jasper Rd
For Sale
195 Days
$989,000 $40K
$949,000
4 beds
3 baths
2,367 Sqft
6302 Jasper Rd
For Sale
195 Days
$989,000 $40K
$949,000
4 beds
3 baths
2,367 Sqft
Highlights
Description
- Home value ($/Sqft)$401/Sqft
- Time on Houseful
- Property typeResidential
- Median school Score
- Year built2002
- Mortgage payment
Located in popular West Sechelt, this spacious 4-bed, 3-bath home offers the perfect blend of comfort & convenience. Walkable to West Sechelt Elementary & Chatelech High, plus only 12 mins to the beach-ideal for families. The yard is spacious, w/a basketball court, large veggie garden & ample parking for a trailer/boat. Enjoy easy access to mountain bike trails & relax in the hot tub on the deck. Inside, the open floor plan & vaulted ceilings create a bright, airy atmosphere. The gas fireplace heats the upper level. The kitchen has a gas stove, & the home is equipped w/central vacuum & under-island vacuum sweeper. A rec room & den/office provide extra living space, w/potential for an in-law suite downstairs. Plus, the property is steps from Picadilly Park, w/a field & playground.
MLS®#R2989210 updated 1 month ago.
Houseful checked MLS® for data 1 month ago.
Home overview
Amenities / Utilities
- Heat source Baseboard, electric, natural gas
- Sewer/ septic Public sewer, sanitary sewer
Exterior
- Construction materials
- Foundation
- Roof
- # parking spaces 2
- Parking desc
Interior
- # full baths 3
- # total bathrooms 3.0
- # of above grade bedrooms
- Appliances Washer/dryer, dishwasher, refrigerator, stove
Location
- Area Bc
- View No
- Water source Public
- Zoning description R2
Lot/ Land Details
- Lot dimensions 7803.0
Overview
- Lot size (acres) 0.18
- Basement information None
- Building size 2367.0
- Mls® # R2989210
- Property sub type Single family residence
- Status Active
- Tax year 2024
Rooms Information
metric
- Recreation room 4.597m X 7.645m
- Laundry 2.743m X 3.886m
- Bedroom 3.886m X 3.988m
- Office 2.769m X 4.318m
- Walk-in closet 1.854m X 1.88m
Level: Main - Dining room 3.429m X 4.978m
Level: Main - Bedroom 2.921m X 3.708m
Level: Main - Primary bedroom 3.708m X 4.013m
Level: Main - Bedroom 3.073m X 4.013m
Level: Main - Kitchen 2.896m X 4.978m
Level: Main - Living room 5.029m X 7.747m
Level: Main
SOA_HOUSEKEEPING_ATTRS
- Listing type identifier Idx

Lock your rate with RBC pre-approval
Mortgage rate is for illustrative purposes only. Please check RBC.com/mortgages for the current mortgage rates
$-2,531
/ Month25 Years fixed, 20% down payment, % interest
$
$
$
%
$
%

Schedule a viewing
No obligation or purchase necessary, cancel at any time

