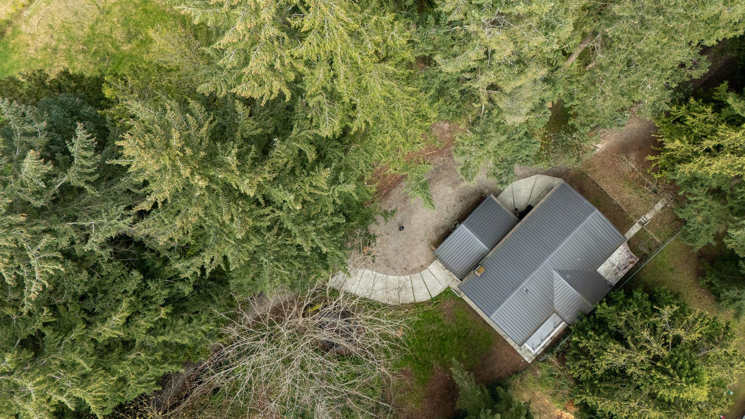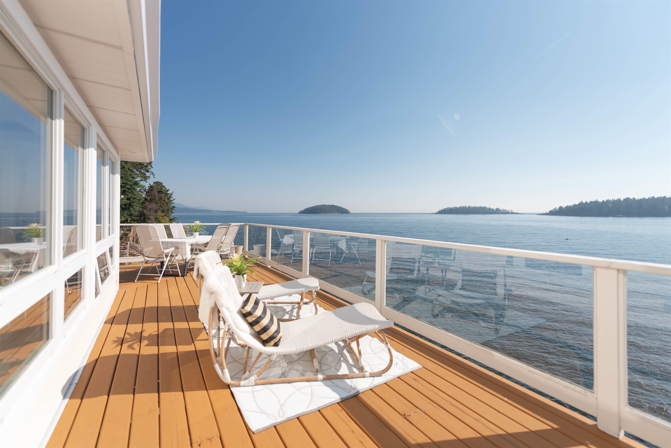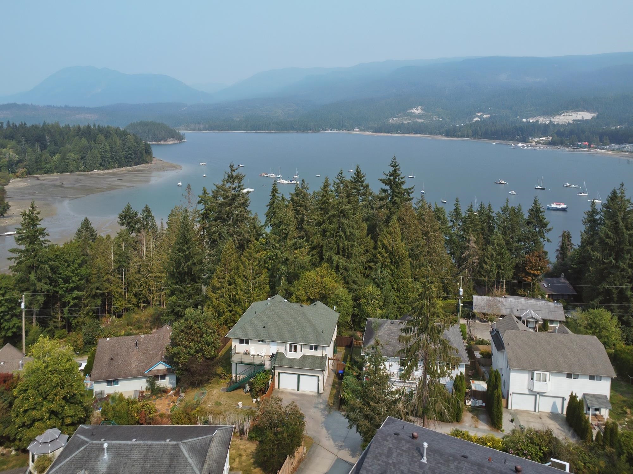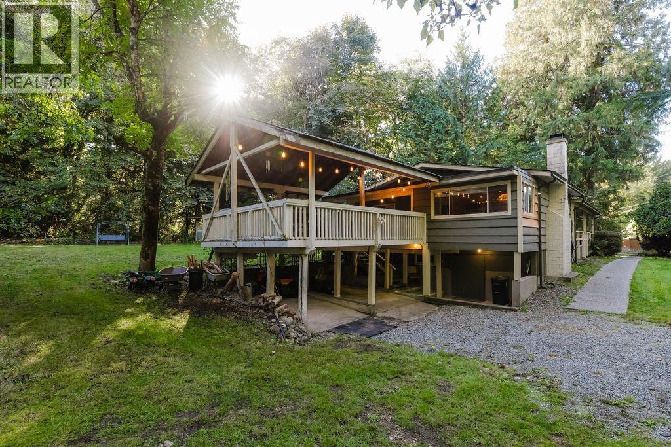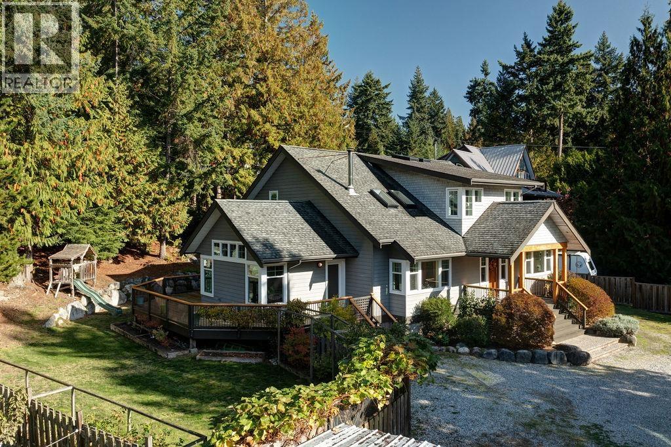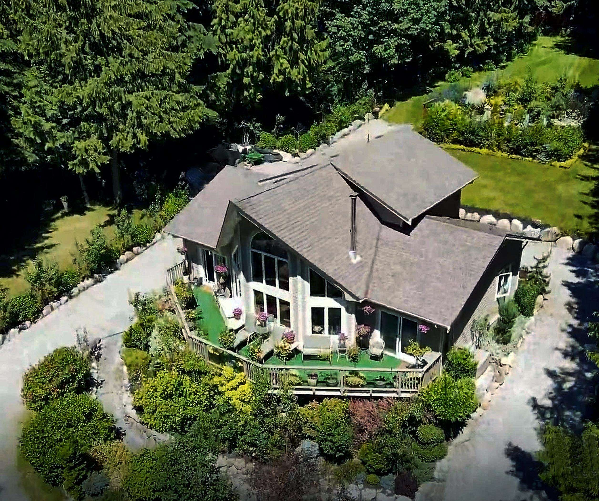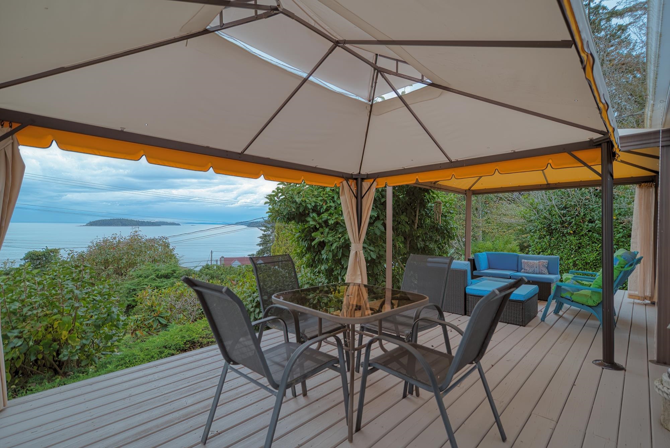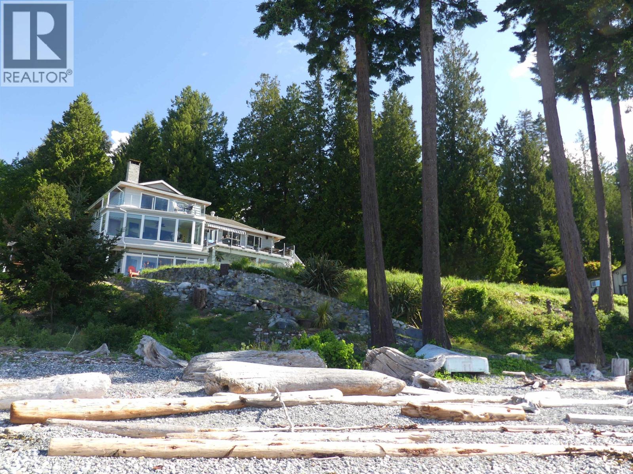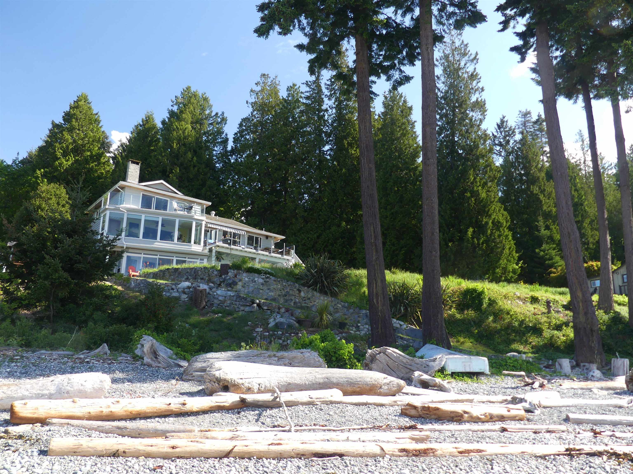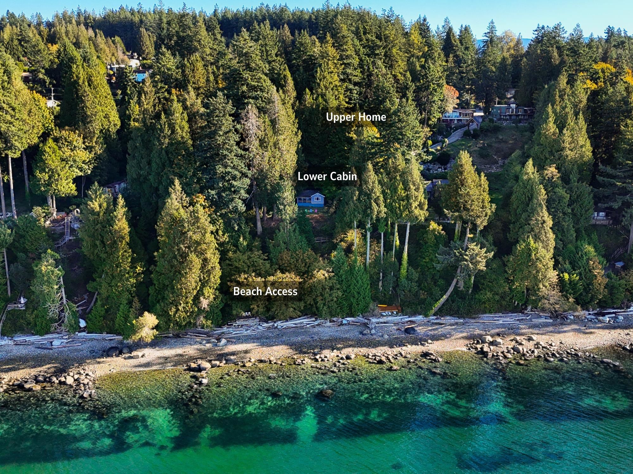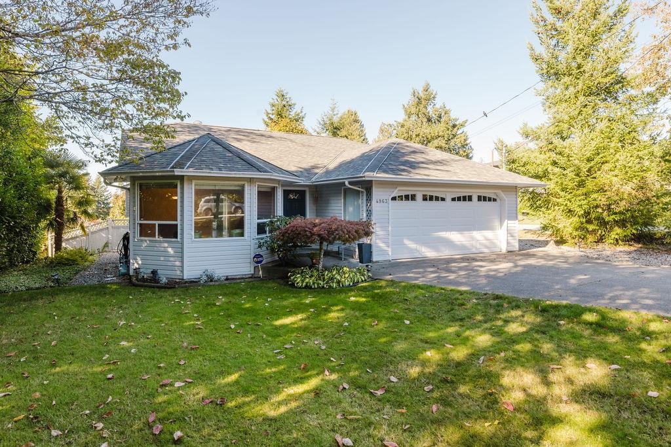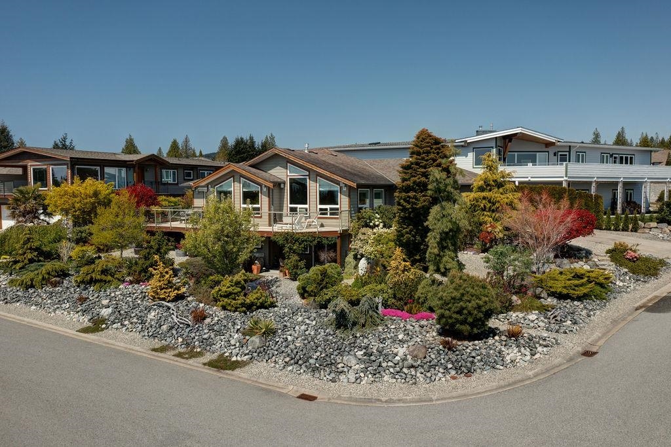
Highlights
Description
- Home value ($/Sqft)$421/Sqft
- Time on Houseful
- Property typeResidential
- StyleRancher/bungalow w/bsmt.
- CommunityShopping Nearby
- Median school Score
- Year built2008
- Mortgage payment
Enjoy spectacular VIEWS over the Georgia Strait and to Vancouver Island from this bright executive main floor entry home. Featuring vaulted ceilings that canopy the open floor plan. Cozy up to the impressive floor to ceiling slate lined gas fireplace in the living room. Custom kitchen is sure to impress with skylights, large island, gas stove, wall oven and pantry pull outs. Dining area leads to a sunny southwest facing sun deck overlooking established perennial and rock garden beds. Generous walk out basement is completely finished a large recreation room, which also leads onto a private patio and into the gardens. Very popular location for all age demographics close to neighbourhood store, West Sechelt elementary & high school. 5 zone sprinkler & drip watering system.
Home overview
- Heat source Forced air, natural gas
- Sewer/ septic Sanitary sewer, storm sewer
- Construction materials
- Foundation
- Roof
- # parking spaces 4
- Parking desc
- # full baths 3
- # total bathrooms 3.0
- # of above grade bedrooms
- Appliances Washer/dryer, dishwasher, refrigerator, stove
- Community Shopping nearby
- Area Bc
- Subdivision
- View Yes
- Water source Public
- Zoning description R1
- Directions 5e0ce13bfea5d44453a43c0f6f3c28d9
- Lot dimensions 7715.0
- Lot size (acres) 0.18
- Basement information Finished
- Building size 3317.0
- Mls® # R3032770
- Property sub type Single family residence
- Status Active
- Virtual tour
- Tax year 2024
- Recreation room 9.296m X 7.137m
- Bedroom 4.47m X 3.81m
- Storage 3.277m X 1.549m
- Bedroom 3.658m X 3.734m
- Living room 4.902m X 7.163m
Level: Main - Foyer 3.226m X 2.032m
Level: Main - Primary bedroom 3.886m X 5.969m
Level: Main - Dining room 4.547m X 4.343m
Level: Main - Laundry 1.854m X 4.013m
Level: Main - Walk-in closet 4.318m X 3.099m
Level: Main - Bedroom 3.15m X 4.013m
Level: Main - Kitchen 4.547m X 3.962m
Level: Main
- Listing type identifier Idx

$-3,720
/ Month

