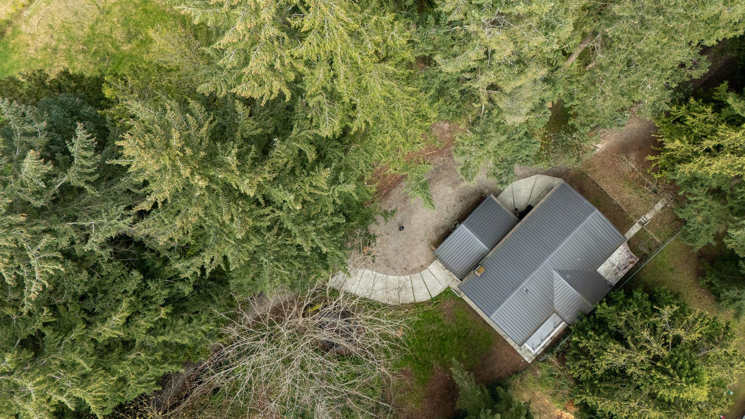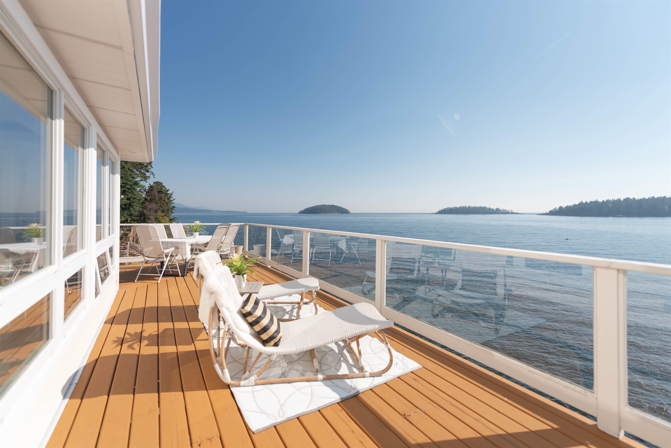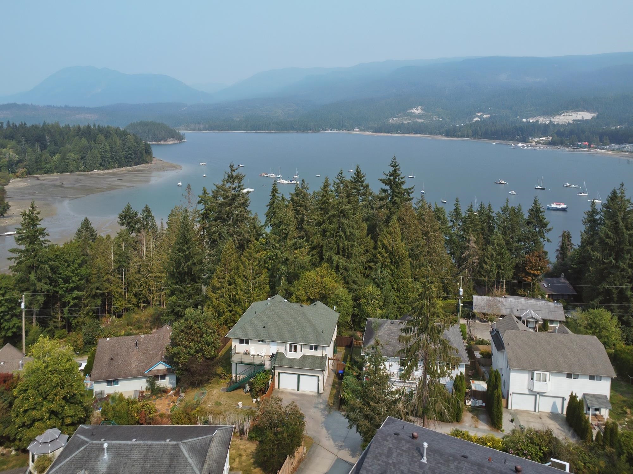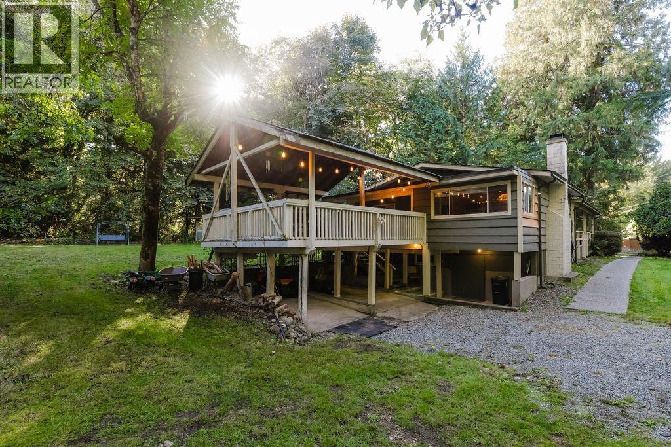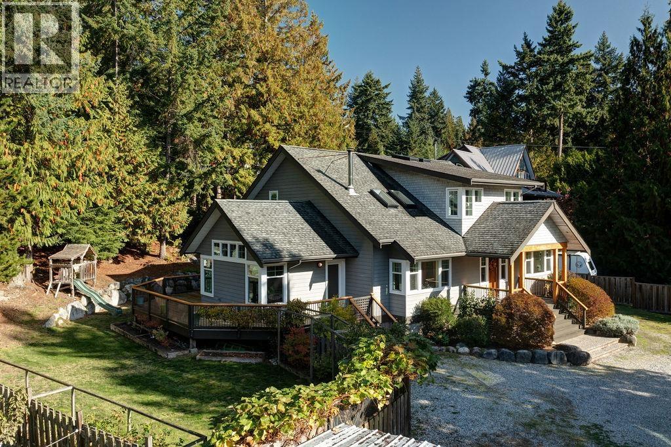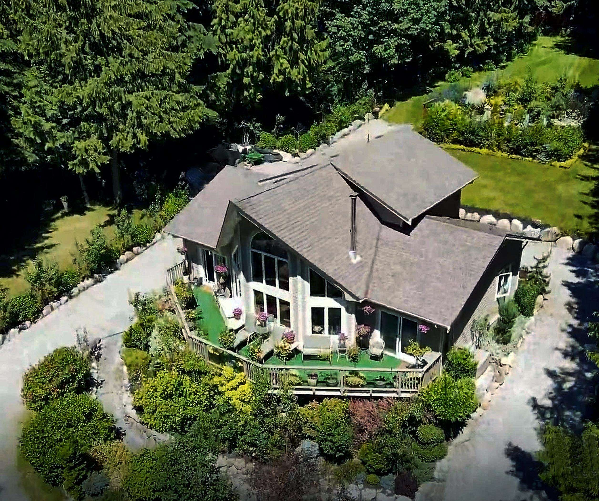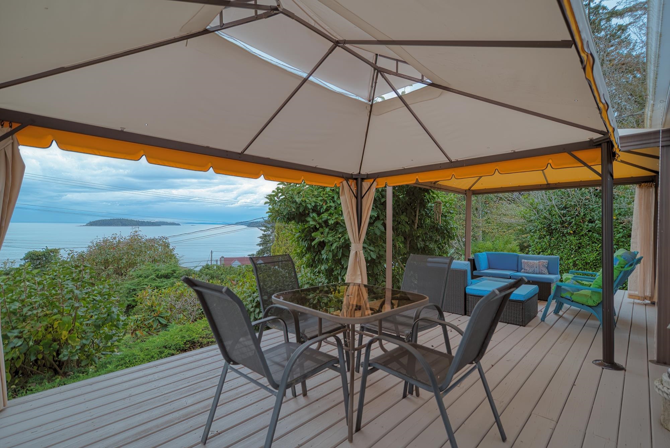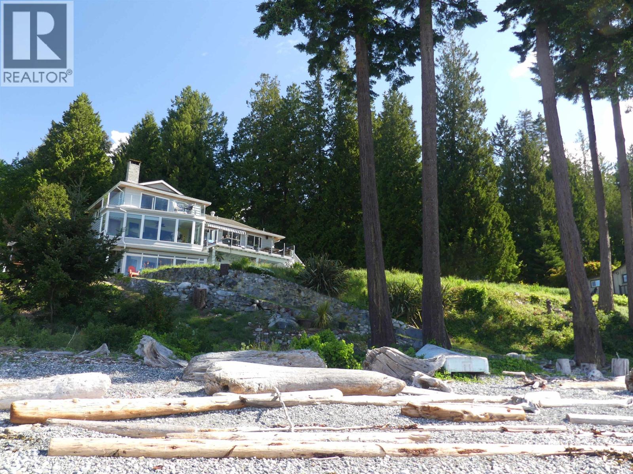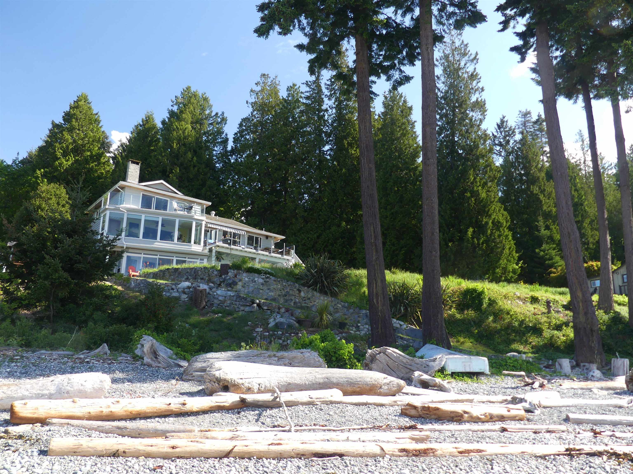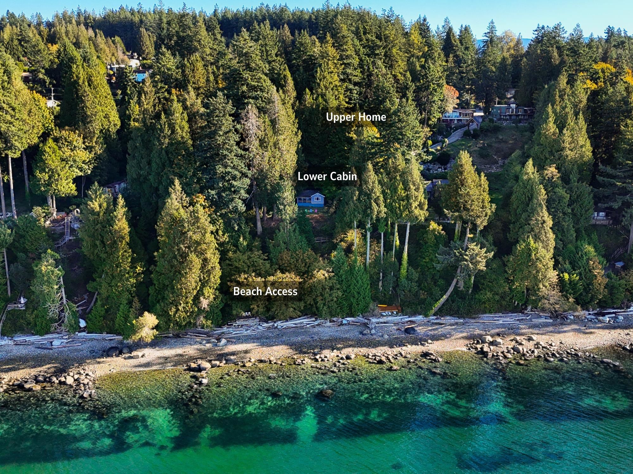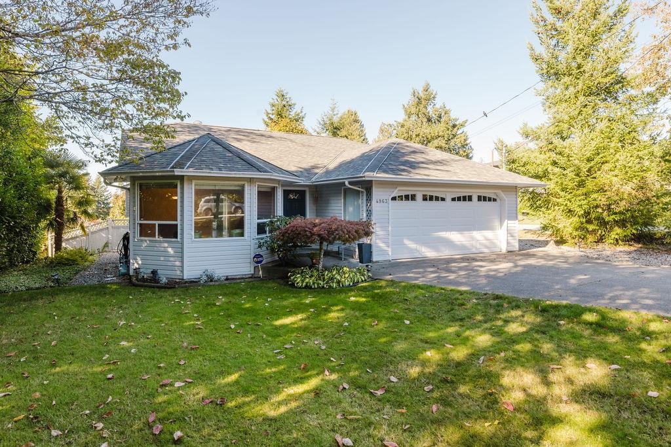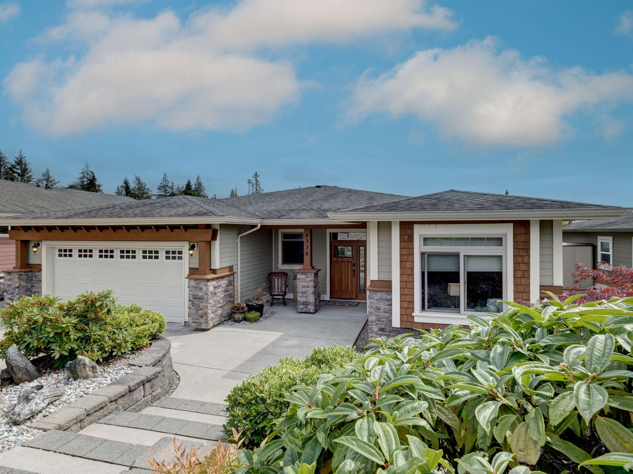
Highlights
Description
- Home value ($/Sqft)$702/Sqft
- Time on Houseful
- Property typeResidential
- StyleRancher/bungalow
- CommunityShopping Nearby
- Median school Score
- Year built2008
- Mortgage payment
Tastefully remodeled 1815 sq ft 3 Bdrm bungalow with large Ocean Views & stunning low maintenance gardens. Nicely renovated with new hardwood flooring, gas fireplace, new carpets & closet organizers in bedrooms. In floor radiant heat throughout, freshly painted, new hot water tank, new irrigation system. Enjoy panoramic ocean views from all principal rooms, high ceilings, tall windows, the beautiful back yard & patio is perfect for entertaining. Kitchen has been fully updated and enjoys gas stove & newer appliances, large island ,walk in pantry. Located in popular West Sechelt with loads of privacy and all day sunshine. Spacious double attached garage - loads of storage. Shows a perfect 10/ 10
MLS®#R3033580 updated 3 weeks ago.
Houseful checked MLS® for data 3 weeks ago.
Home overview
Amenities / Utilities
- Heat source Hot water, natural gas, radiant
- Sewer/ septic Public sewer, sanitary sewer, storm sewer
Exterior
- Construction materials
- Foundation
- Roof
- # parking spaces 4
- Parking desc
Interior
- # full baths 2
- # total bathrooms 2.0
- # of above grade bedrooms
- Appliances Washer/dryer, dishwasher, refrigerator, stove, microwave, wine cooler
Location
- Community Shopping nearby
- Area Bc
- View Yes
- Water source Public
- Zoning description R1
- Directions 87b5bc47e204d8456e54339a384f361c
Lot/ Land Details
- Lot dimensions 8238.0
Overview
- Lot size (acres) 0.19
- Basement information None
- Building size 1816.0
- Mls® # R3033580
- Property sub type Single family residence
- Status Active
- Virtual tour
- Tax year 2024
Rooms Information
metric
- Bedroom 3.073m X 3.073m
Level: Main - Walk-in closet 1.803m X 1.905m
Level: Main - Living room 5.563m X 4.216m
Level: Main - Primary bedroom 4.75m X 4.445m
Level: Main - Dining room 5.004m X 2.921m
Level: Main - Pantry 2.286m X 1.422m
Level: Main - Laundry 1.727m X 2.896m
Level: Main - Kitchen 3.785m X 5.842m
Level: Main - Foyer 3.023m X 4.394m
Level: Main - Bedroom 3.454m X 2.769m
Level: Main
SOA_HOUSEKEEPING_ATTRS
- Listing type identifier Idx

Lock your rate with RBC pre-approval
Mortgage rate is for illustrative purposes only. Please check RBC.com/mortgages for the current mortgage rates
$-3,400
/ Month25 Years fixed, 20% down payment, % interest
$
$
$
%
$
%

Schedule a viewing
No obligation or purchase necessary, cancel at any time

