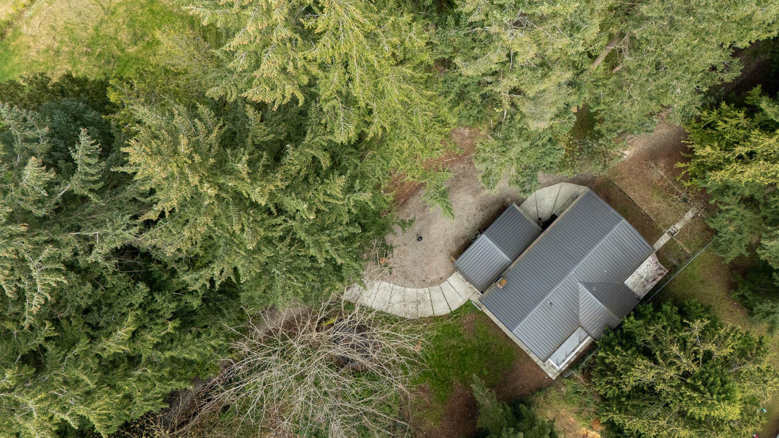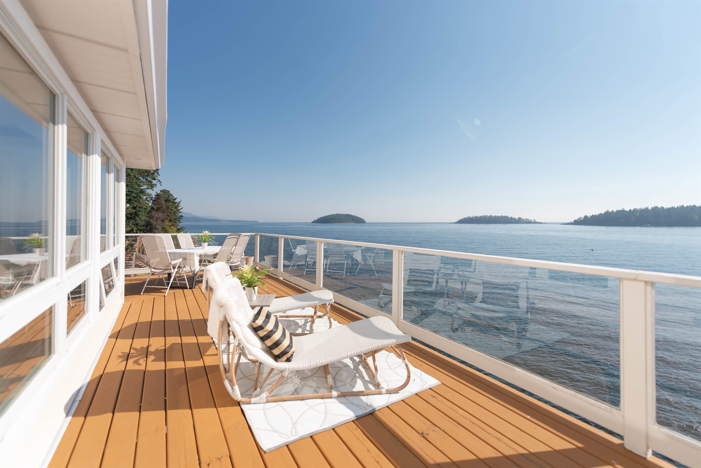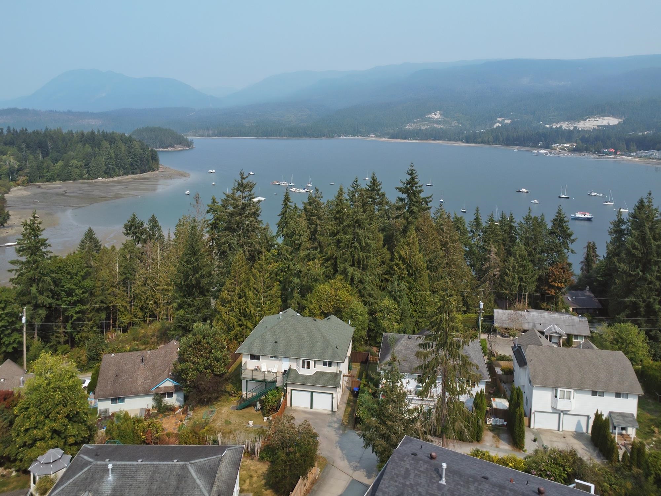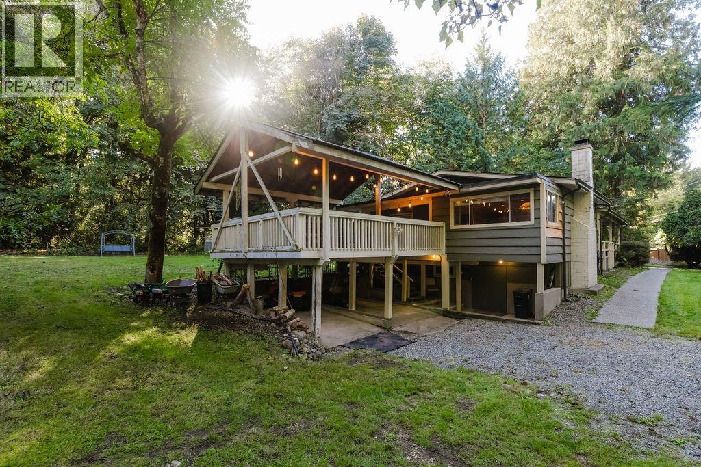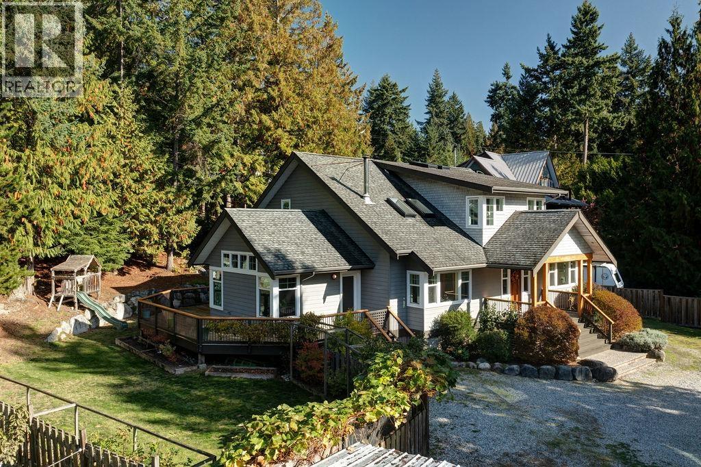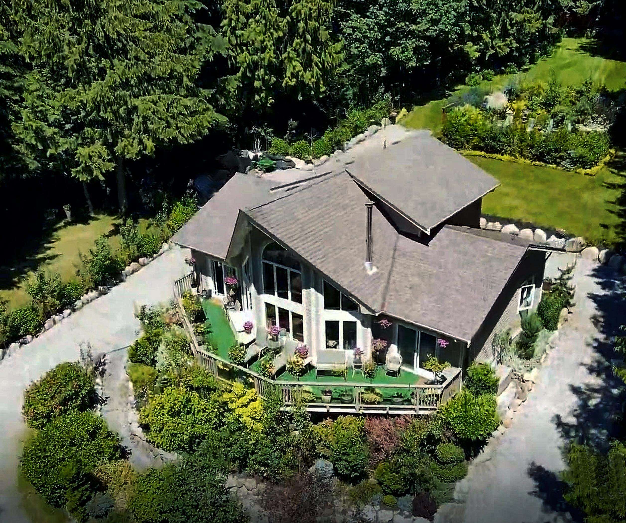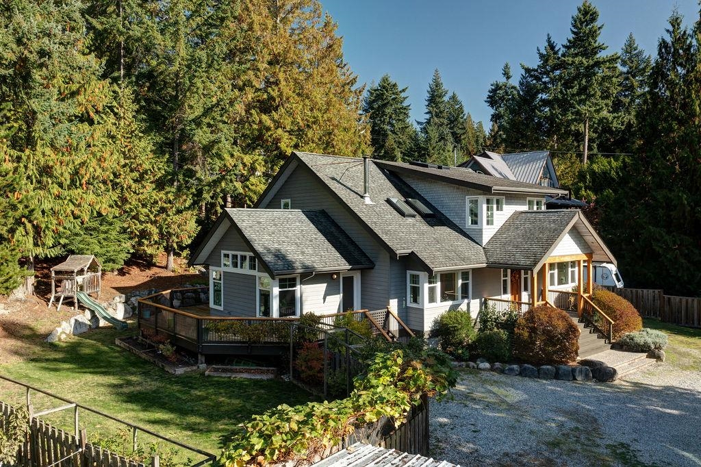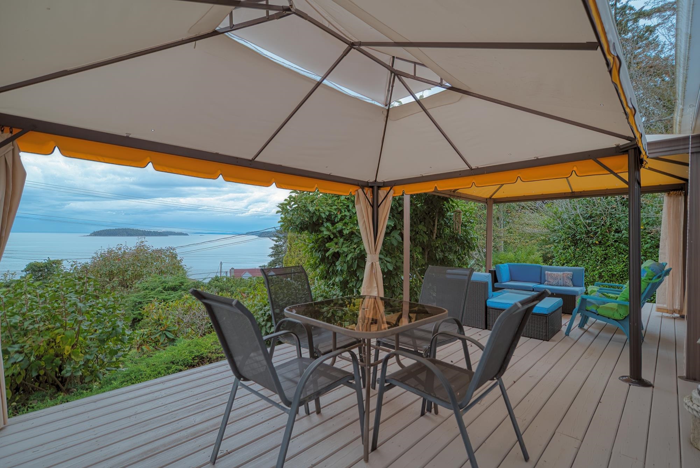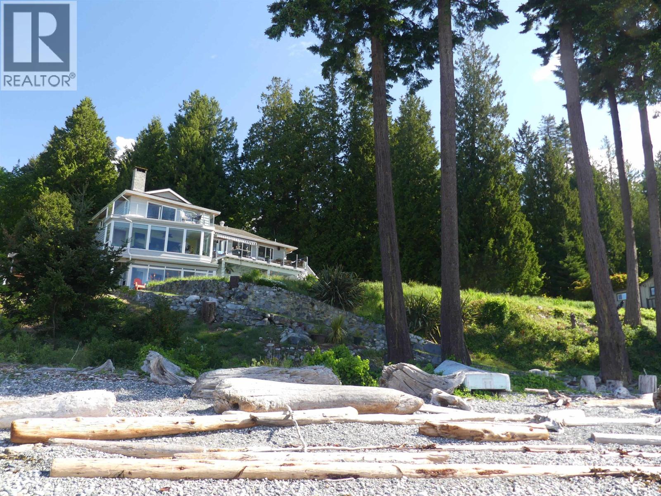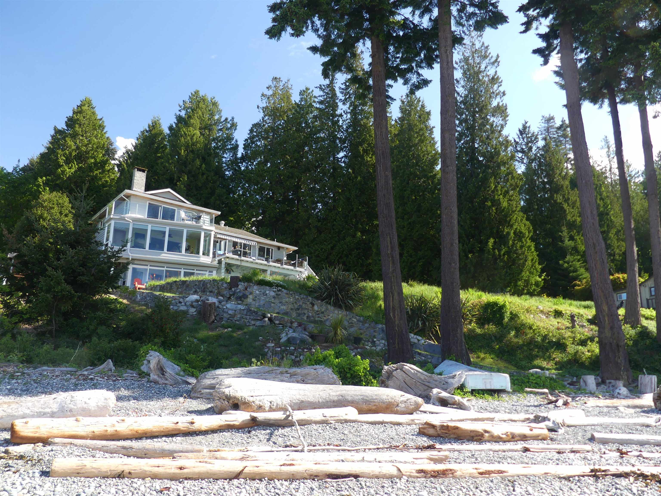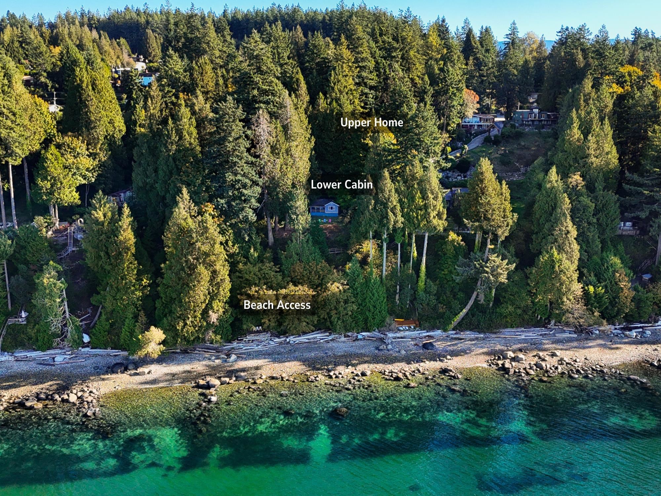Select your Favourite features
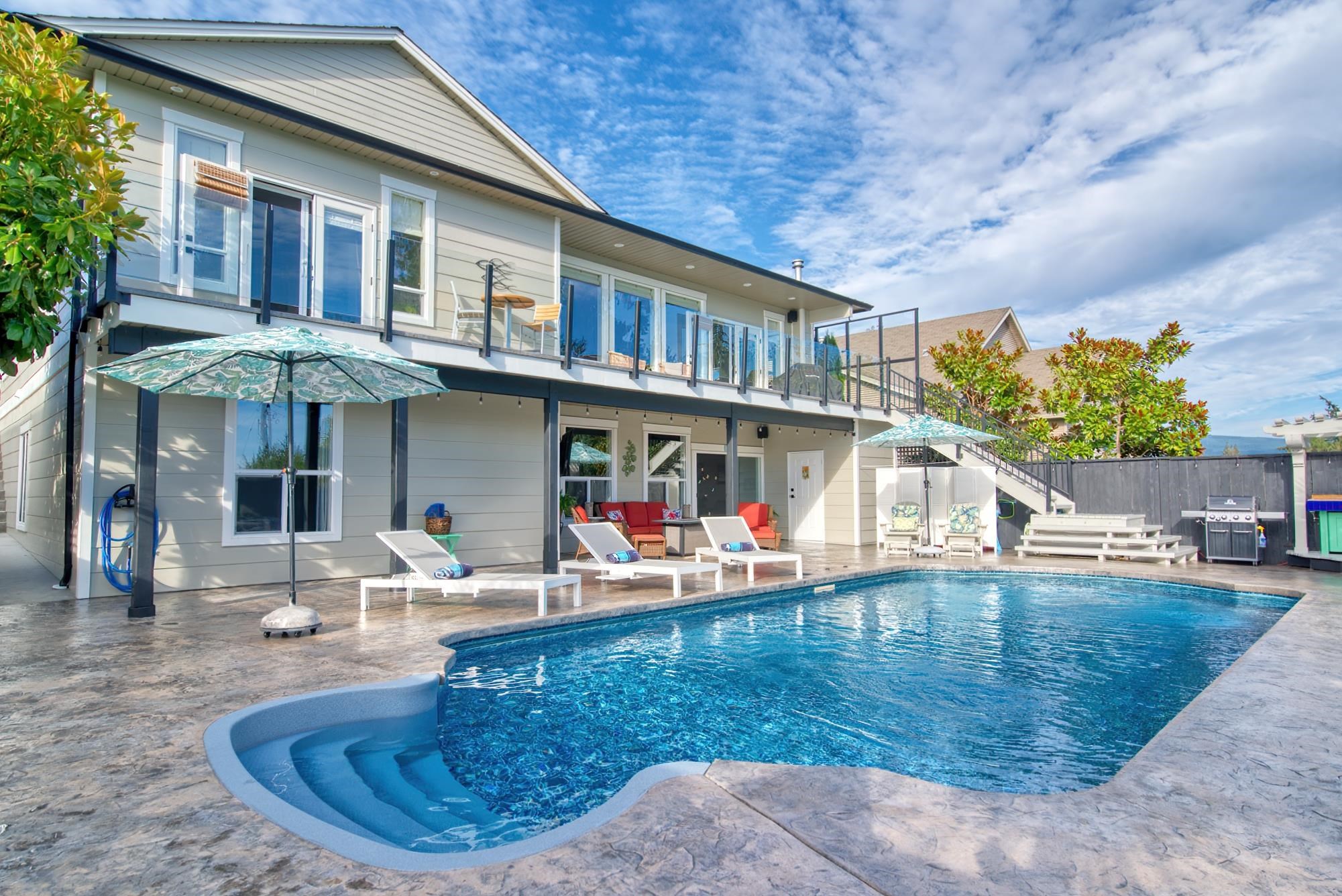
Highlights
Description
- Home value ($/Sqft)$526/Sqft
- Time on Houseful
- Property typeResidential
- CommunityShopping Nearby
- Median school Score
- Year built2006
- Mortgage payment
This home offers it all—an entertainer’s dream or resort-style living! The attention to detail is evident throughout this impeccably kept ICF-built executive home. The open layout flows seamlessly to the spacious stamped concrete patio, perfect for gatherings, and overlooks the heated pool and lush gardens. An Onkyo multi-zone surround system throughout the home & exterior creates the perfect ambiance. The main level features a luxurious primary bedroom with a spa-inspired ensuite, including a deep soaker tub and custom shower. Elegant bamboo flooring throughout the living area & slate tile in the kitchen and foyer provide easy maintenance. Downstairs, enjoy a custom bar, recreation area with a pool table, media room/gym, and two large bedrooms. The perfect package! Foreign buyers welcome.
MLS®#R2963359 updated 2 months ago.
Houseful checked MLS® for data 2 months ago.
Home overview
Amenities / Utilities
- Heat source Baseboard
- Sewer/ septic Public sewer, sanitary sewer
Exterior
- Construction materials
- Foundation
- Roof
- Fencing Fenced
- # parking spaces 6
- Parking desc
Interior
- # full baths 3
- # total bathrooms 3.0
- # of above grade bedrooms
- Appliances Washer/dryer, dishwasher, refrigerator, stove
Location
- Community Shopping nearby
- Area Bc
- View Yes
- Water source Public
- Zoning description R-2
Lot/ Land Details
- Lot dimensions 7579.0
Overview
- Lot size (acres) 0.17
- Basement information Full, finished
- Building size 3372.0
- Mls® # R2963359
- Property sub type Single family residence
- Status Active
- Tax year 2024
Rooms Information
metric
- Storage 2.337m X 3.658m
- Gym 2.972m X 8.128m
- Recreation room 6.121m X 8.458m
- Bedroom 3.658m X 5.791m
- Bedroom 3.785m X 5.791m
- Kitchen 3.531m X 3.962m
Level: Main - Bedroom 2.921m X 3.531m
Level: Main - Primary bedroom 4.318m X 5.283m
Level: Main - Foyer 3.404m X 4.521m
Level: Main - Laundry 2.007m X 2.235m
Level: Main - Dining room 3.454m X 4.597m
Level: Main - Office 2.794m X 3.048m
Level: Main - Living room 4.039m X 6.452m
Level: Main
SOA_HOUSEKEEPING_ATTRS
- Listing type identifier Idx

Lock your rate with RBC pre-approval
Mortgage rate is for illustrative purposes only. Please check RBC.com/mortgages for the current mortgage rates
$-4,733
/ Month25 Years fixed, 20% down payment, % interest
$
$
$
%
$
%

Schedule a viewing
No obligation or purchase necessary, cancel at any time

