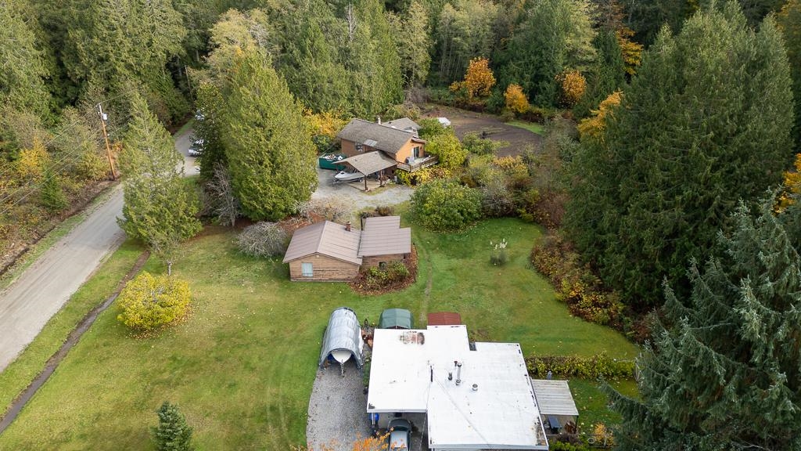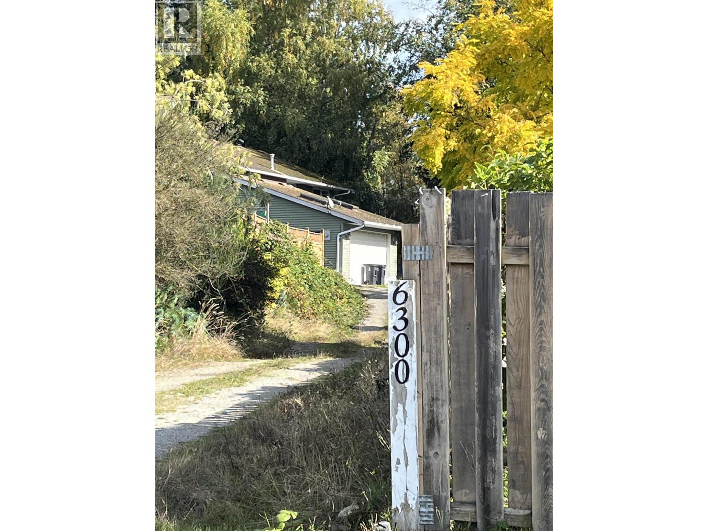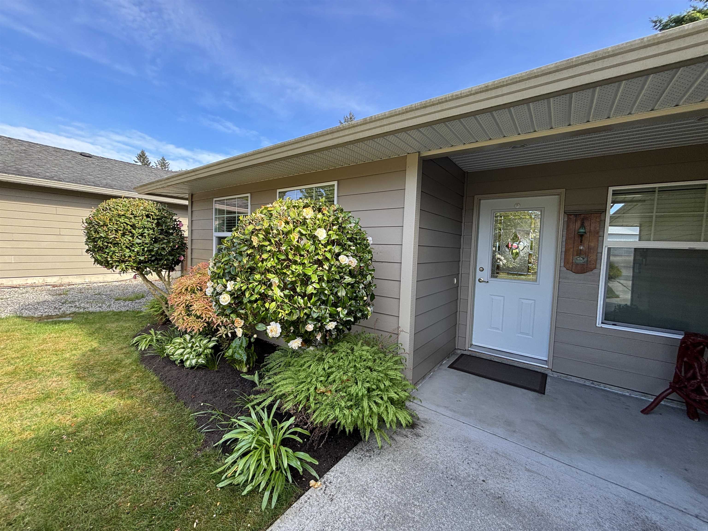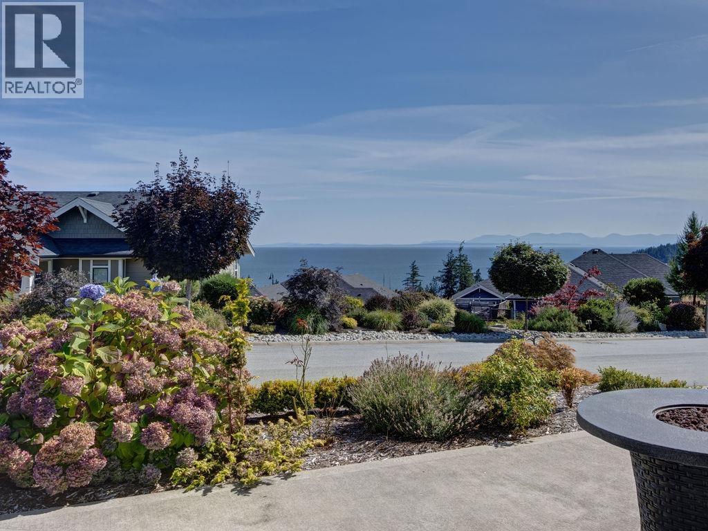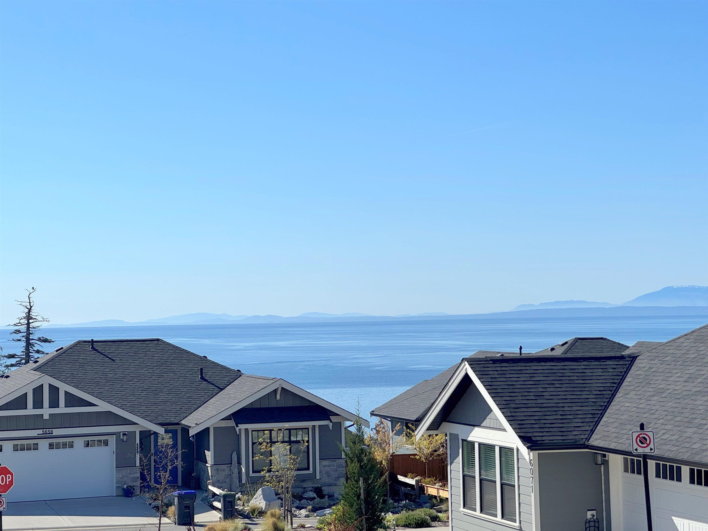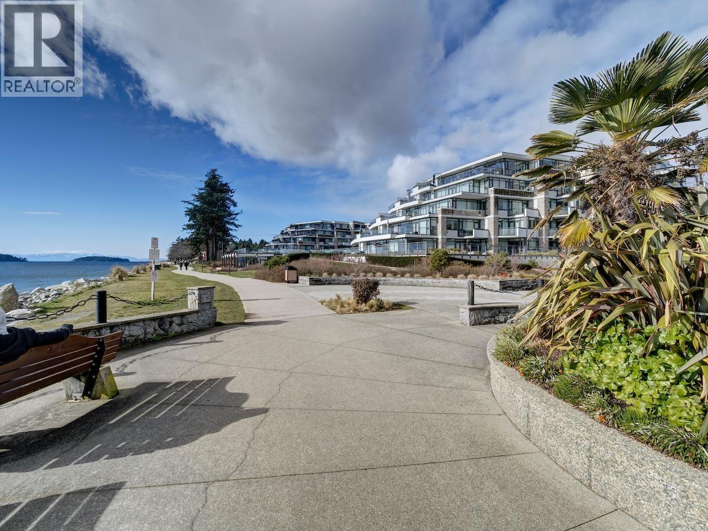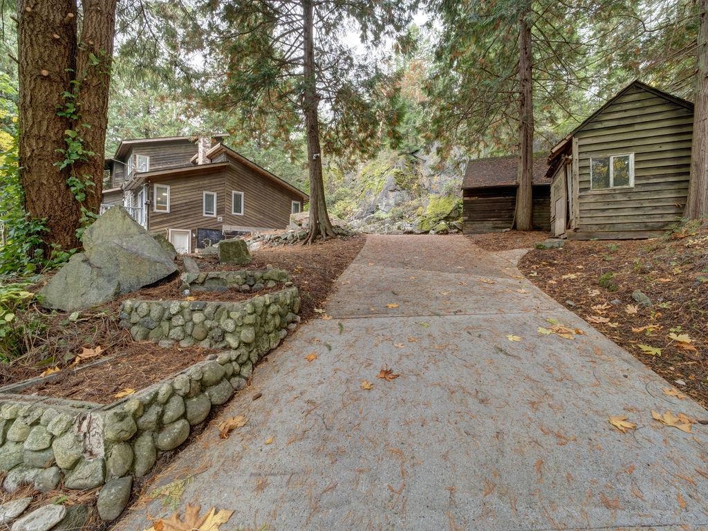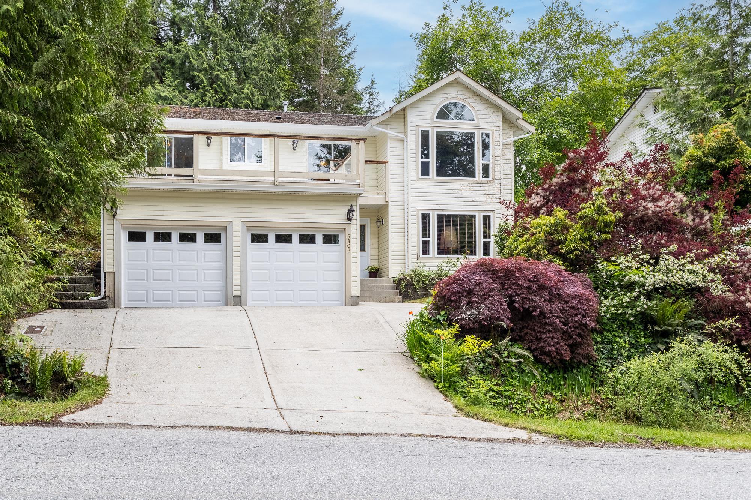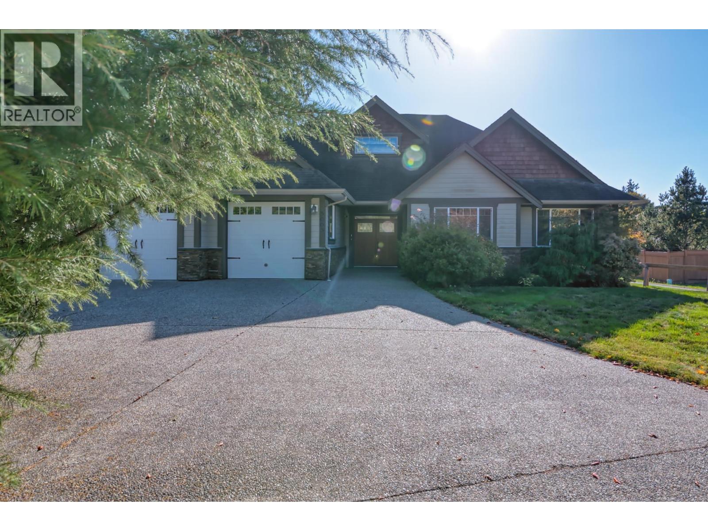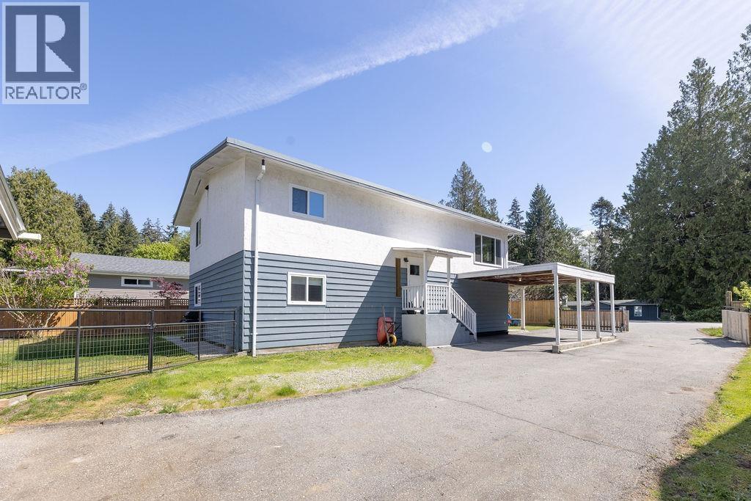Select your Favourite features
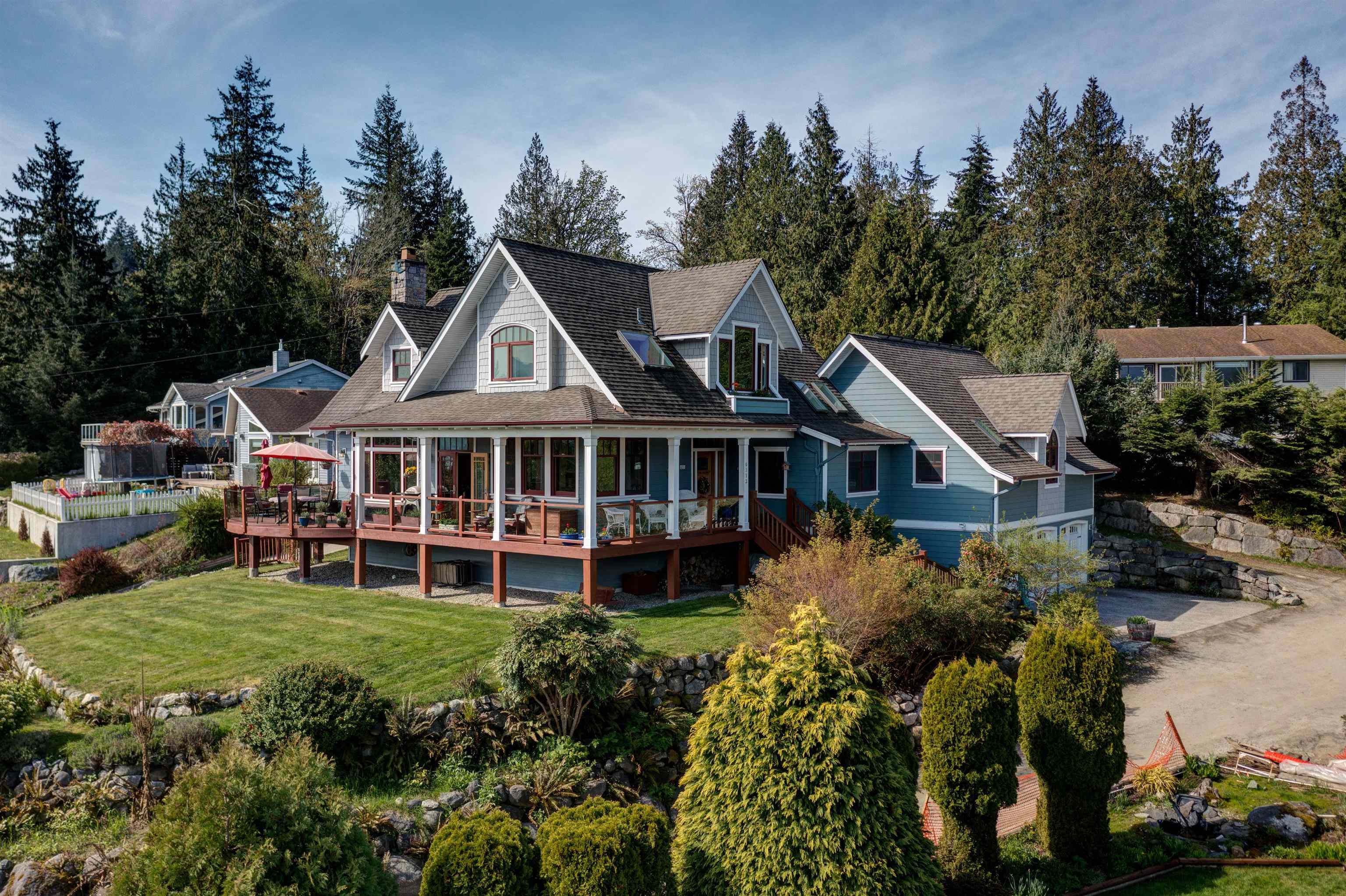
6373 Gale Avenue North
For Sale
234 Days
$1,699,900 $50K
$1,649,900
4 beds
5 baths
4,344 Sqft
6373 Gale Avenue North
For Sale
234 Days
$1,699,900 $50K
$1,649,900
4 beds
5 baths
4,344 Sqft
Highlights
Description
- Home value ($/Sqft)$380/Sqft
- Time on Houseful
- Property typeResidential
- Year built2010
- Mortgage payment
Custom built architecturally designed home for the discerning buyer. Built with so many extras - enjoy it all with the fabulous panoramic views of the Sechelt Inlet and the mountain range. Spacious kitchen with granite countertops, living room with wood burning Rumford fireplace, quality wood doors and windows throughout. 3 large bedrooms, 4 bathrooms, an office, two family rooms, workshop, lots of storage, greenhouse/garden shed, beautifully landscaped, wrap around veranda and large garden with patio and sunshade. 24 solar panels for energy saving, HW on demand. Complete with a separate entrance 900 sq ft one bedroom suite with loft. Double garage with rough in for electric vehicle charging. Fully serviced RV pad and extra parking space on site. Short drive to all the amenities downtown.
MLS®#R2978050 updated 1 month ago.
Houseful checked MLS® for data 1 month ago.
Home overview
Amenities / Utilities
- Heat source Baseboard, electric, natural gas
- Sewer/ septic Public sewer, sanitary sewer
Exterior
- Construction materials
- Foundation
- Roof
- Parking desc
Interior
- # full baths 4
- # half baths 1
- # total bathrooms 5.0
- # of above grade bedrooms
- Appliances Washer/dryer, dishwasher, refrigerator, stove
Location
- Area Bc
- View Yes
- Water source Public
- Zoning description R-1
Lot/ Land Details
- Lot dimensions 22528.0
Overview
- Lot size (acres) 0.52
- Basement information Finished
- Building size 4344.0
- Mls® # R2978050
- Property sub type Single family residence
- Status Active
- Virtual tour
- Tax year 2024
Rooms Information
metric
- Primary bedroom 2.896m X 5.918m
- Eating area 3.124m X 4.039m
- Loft 3.048m X 5.74m
- Living room 2.565m X 4.039m
- Kitchen 2.235m X 2.972m
- Walk-in closet 1.575m X 2.032m
Level: Above - Bedroom 4.191m X 5.385m
Level: Above - Primary bedroom 4.572m X 4.572m
Level: Above - Bedroom 3.835m X 4.547m
Level: Above - Family room 3.962m X 7.772m
Level: Basement - Storage 3.785m X 4.47m
Level: Basement - Workshop 4.216m X 6.02m
Level: Basement - Utility 1.981m X 4.496m
Level: Basement - Office 3.505m X 3.962m
Level: Main - Family room 3.175m X 6.045m
Level: Main - Living room 4.267m X 4.877m
Level: Main - Laundry 2.743m X 3.048m
Level: Main - Dining room 2.413m X 4.42m
Level: Main - Kitchen 3.81m X 4.42m
Level: Main
SOA_HOUSEKEEPING_ATTRS
- Listing type identifier Idx

Lock your rate with RBC pre-approval
Mortgage rate is for illustrative purposes only. Please check RBC.com/mortgages for the current mortgage rates
$-4,400
/ Month25 Years fixed, 20% down payment, % interest
$
$
$
%
$
%

Schedule a viewing
No obligation or purchase necessary, cancel at any time
Nearby Homes
Real estate & homes for sale nearby

