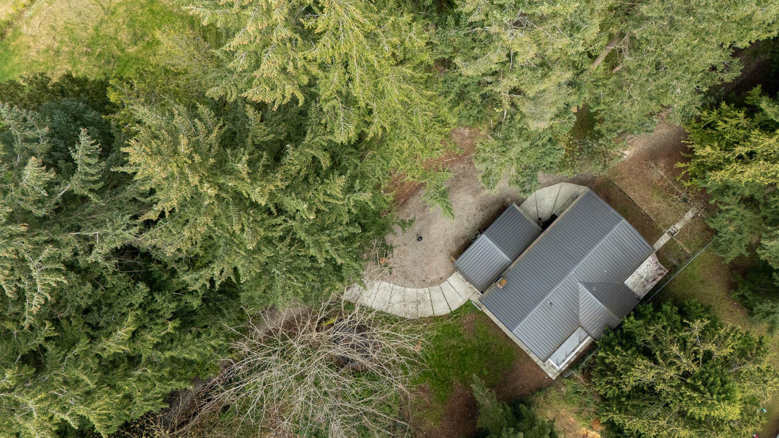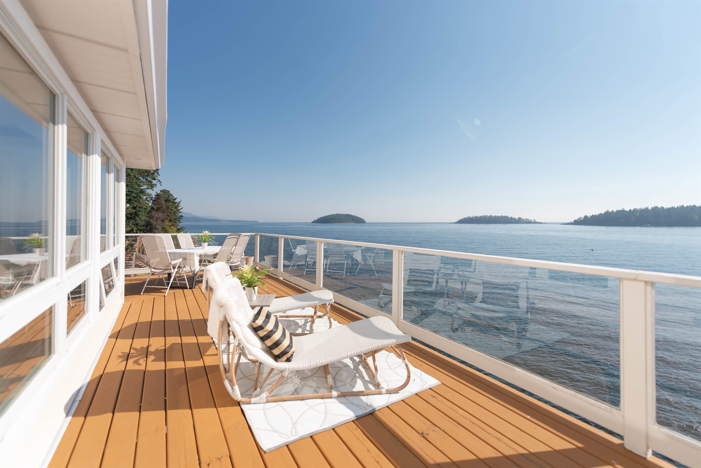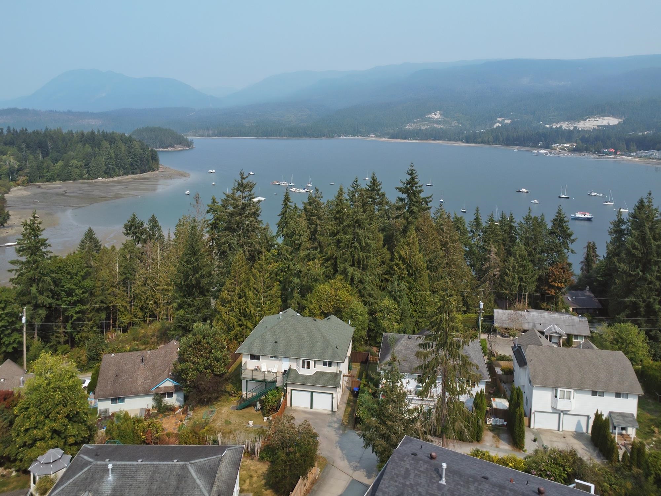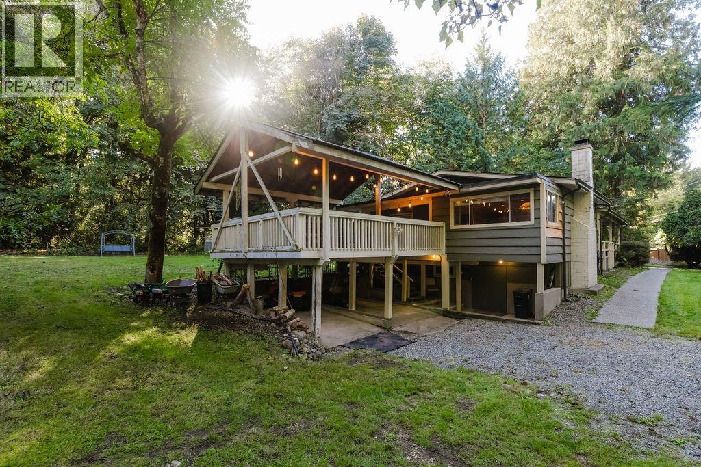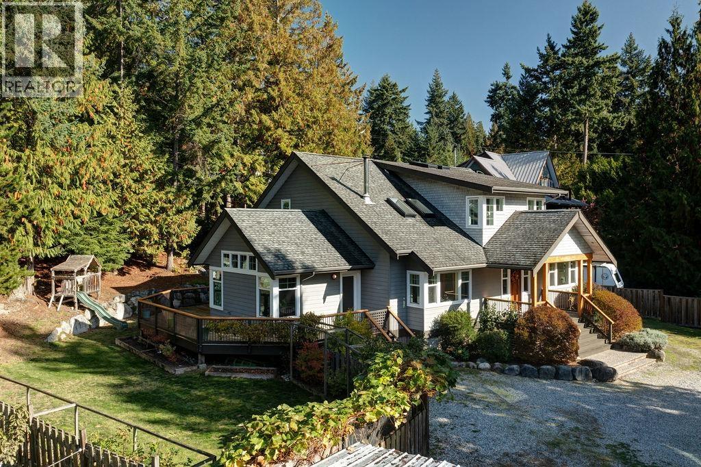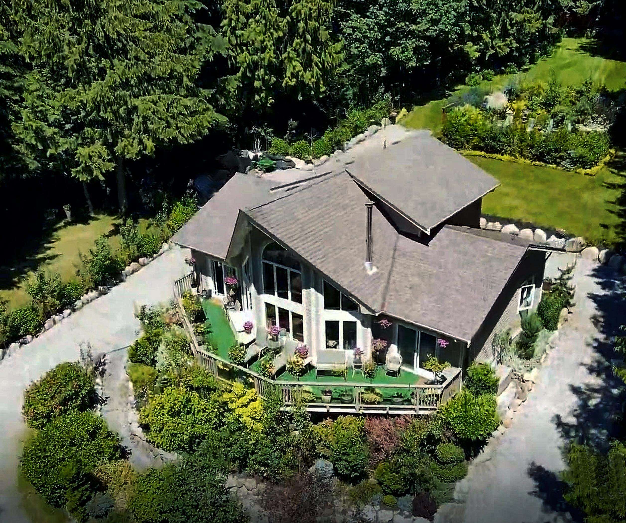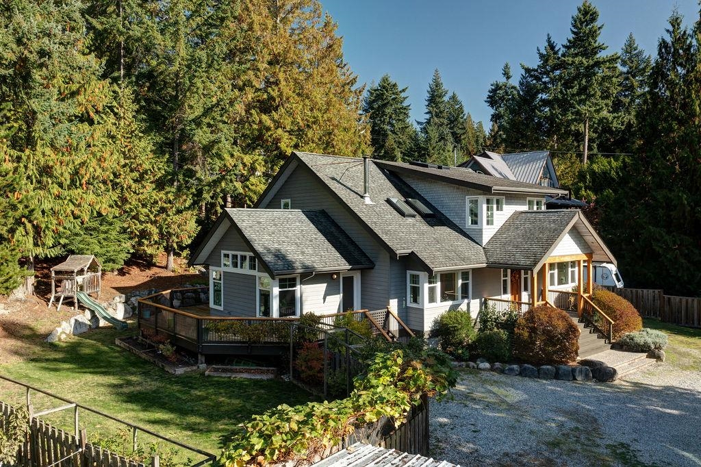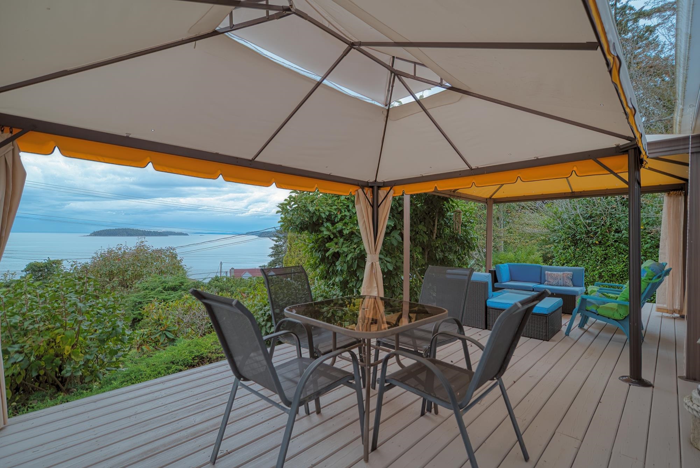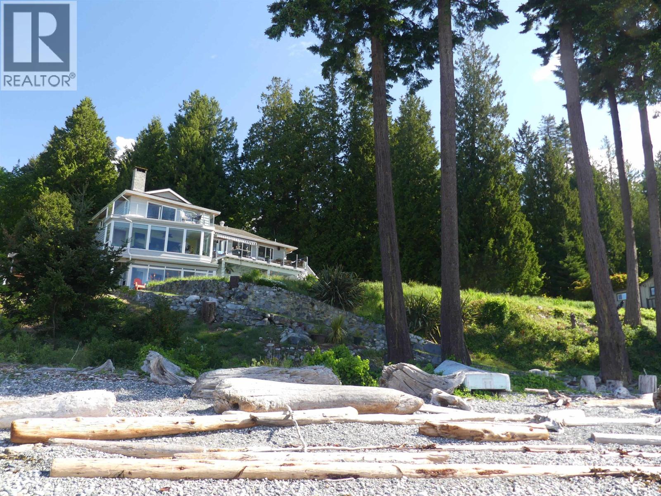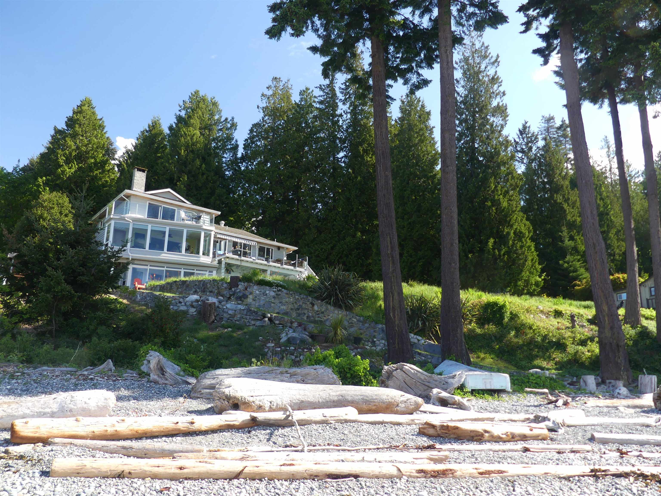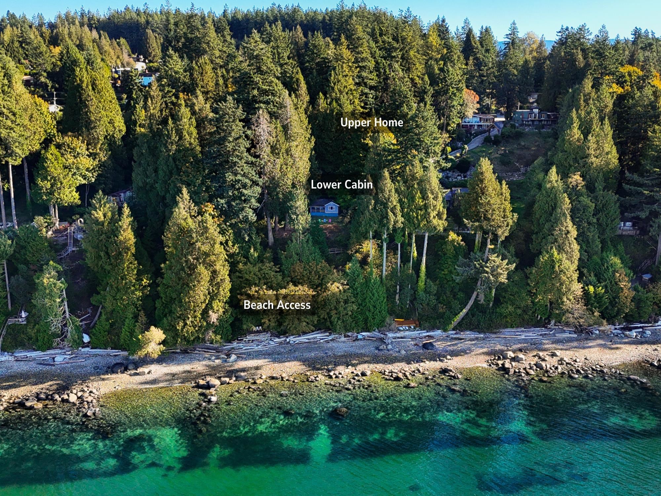Select your Favourite features
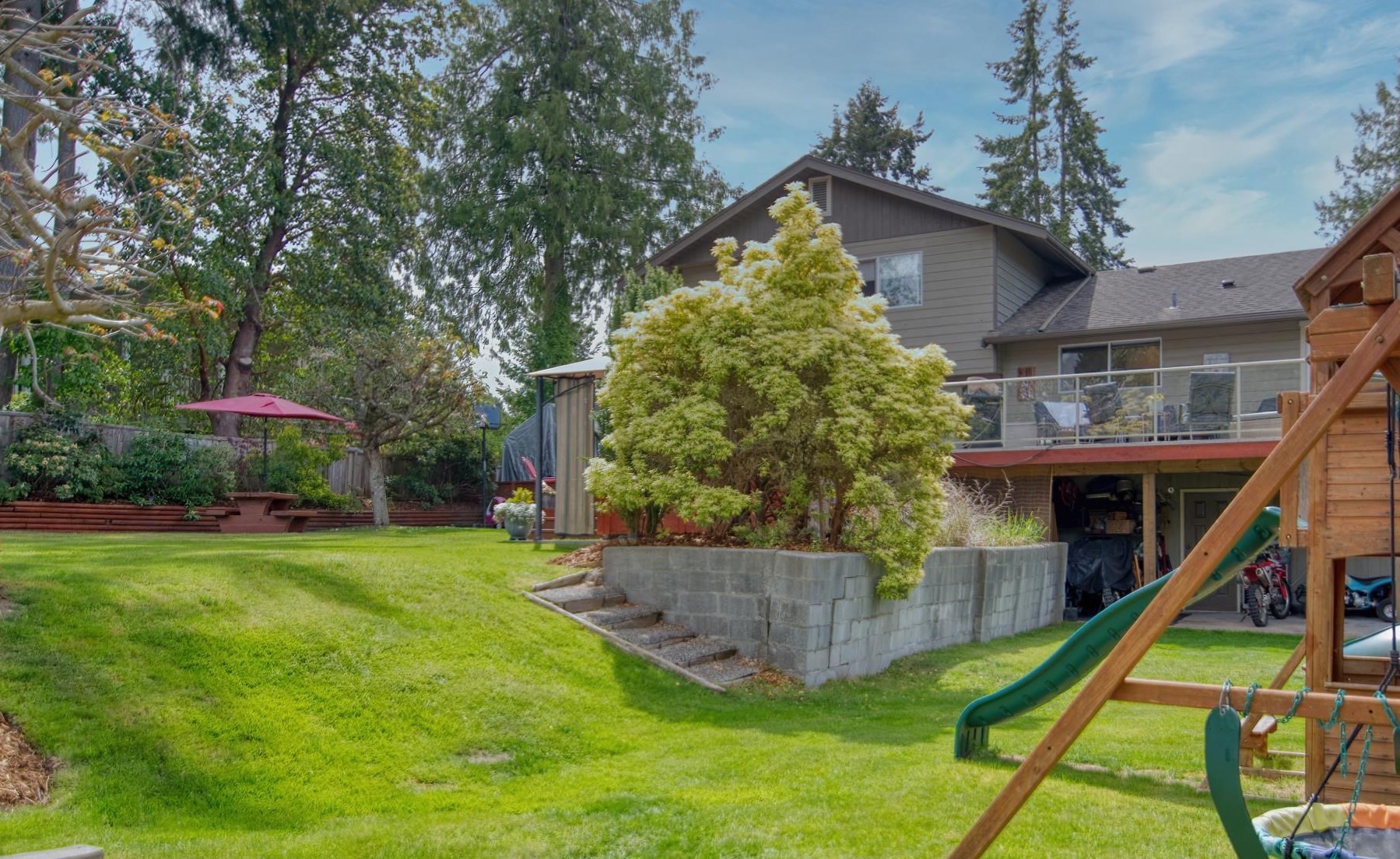
Highlights
Description
- Home value ($/Sqft)$458/Sqft
- Time on Houseful
- Property typeResidential
- Style3 level split
- Median school Score
- Year built1989
- Mortgage payment
This beautifully maintained 3-level split family home in West Sechelt is sure to impress! The main floor welcomes you with spacious living and family rooms, an updated kitchen, and two separate access points to expansive sundecks—perfect for entertaining on warm summer evenings. Downstairs, you'll find a large rec room, a workshop, and ample storage space. The south-facing 11,214 sq ft lot enjoys all-day sunshine and features mature, well-kept landscaping throughout. Conveniently located just a short walk from schools, shops, parks, and beaches, this 4-bedroom home offers both comfort and lifestyle. Don’t miss your chance—book your appointment today!
MLS®#R2995895 updated 5 months ago.
Houseful checked MLS® for data 5 months ago.
Home overview
Amenities / Utilities
- Heat source Baseboard, electric, natural gas
- Sewer/ septic Public sewer, sanitary sewer
Exterior
- Construction materials
- Foundation
- Roof
- Fencing Fenced
- # parking spaces 4
- Parking desc
Interior
- # full baths 1
- # half baths 2
- # total bathrooms 3.0
- # of above grade bedrooms
- Appliances Washer/dryer, dishwasher, refrigerator, cooktop
Location
- Area Bc
- View Yes
- Water source Public
- Zoning description R2
Lot/ Land Details
- Lot dimensions 11214.0
Overview
- Lot size (acres) 0.26
- Basement information Crawl space, partial
- Building size 2246.0
- Mls® # R2995895
- Property sub type Single family residence
- Status Active
- Tax year 2023
Rooms Information
metric
- Workshop 3.302m X 4.369m
- Storage 2.438m X 3.327m
- Recreation room 4.445m X 5.461m
- Bedroom 3.175m X 3.327m
Level: Above - Primary bedroom 3.759m X 4.42m
Level: Above - Bedroom 2.87m X 3.327m
Level: Above - Family room 4.369m X 5.207m
Level: Main - Kitchen 3.277m X 4.115m
Level: Main - Dining room 2.819m X 3.454m
Level: Main - Living room 4.064m X 5.588m
Level: Main - Bedroom 2.997m X 3.15m
Level: Main - Laundry 2.87m X 2.997m
Level: Main - Foyer 1.727m X 4.064m
Level: Main
SOA_HOUSEKEEPING_ATTRS
- Listing type identifier Idx

Lock your rate with RBC pre-approval
Mortgage rate is for illustrative purposes only. Please check RBC.com/mortgages for the current mortgage rates
$-2,744
/ Month25 Years fixed, 20% down payment, % interest
$
$
$
%
$
%

Schedule a viewing
No obligation or purchase necessary, cancel at any time

