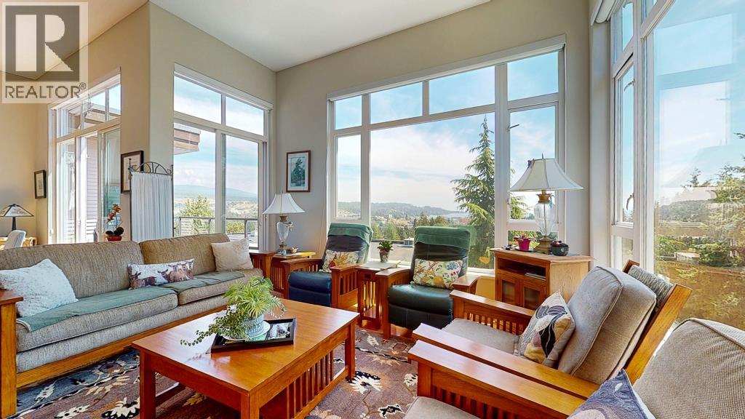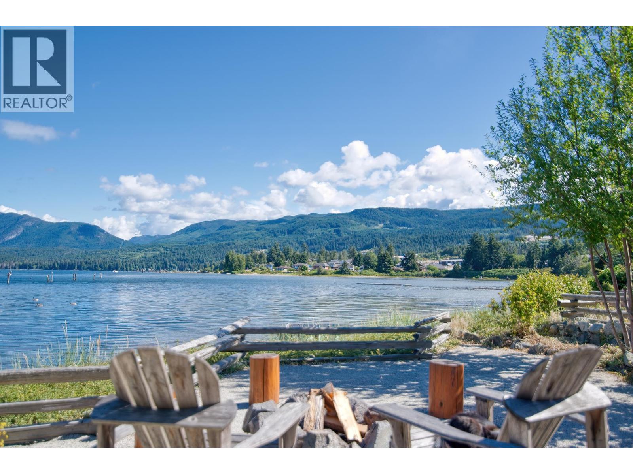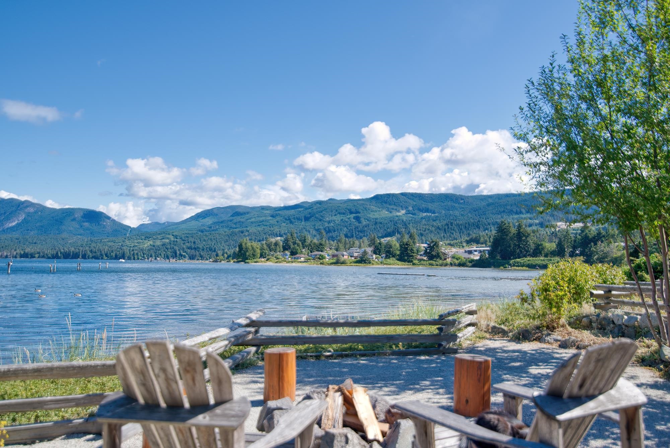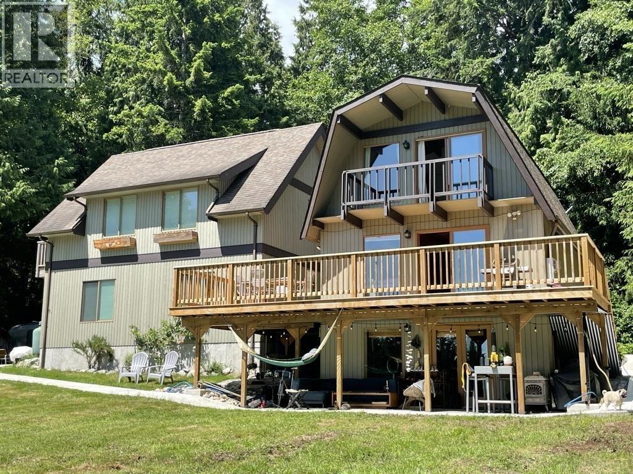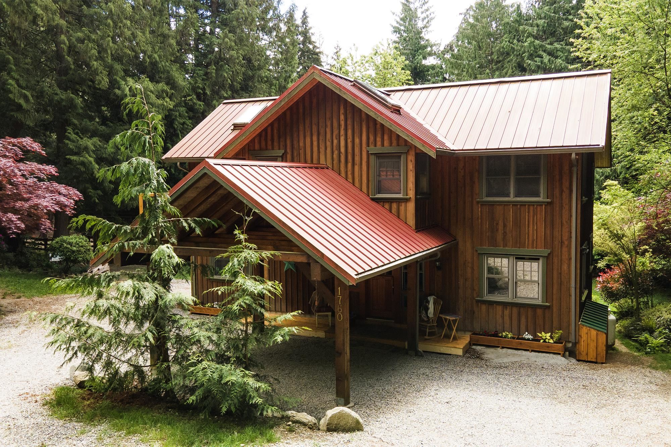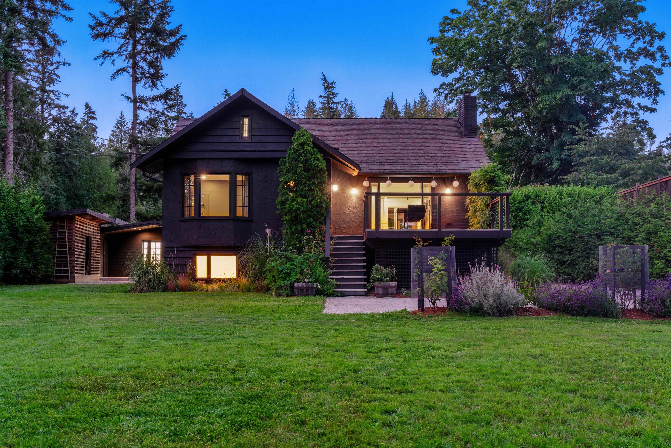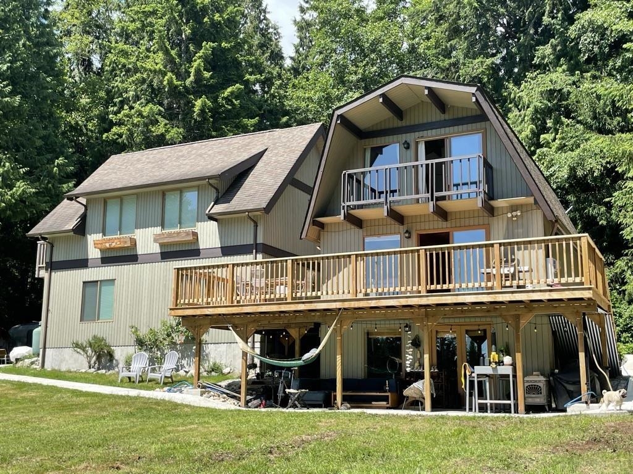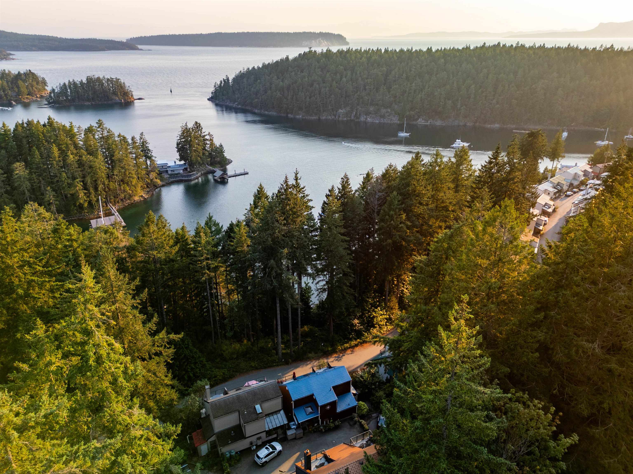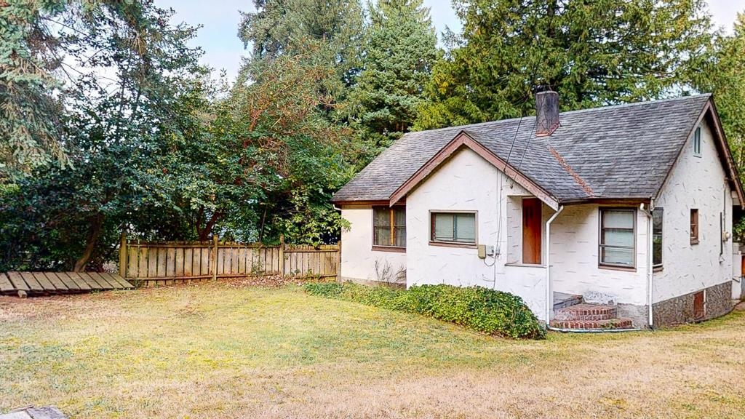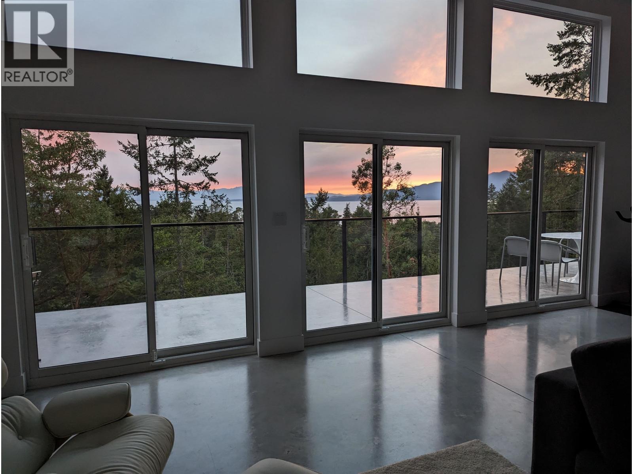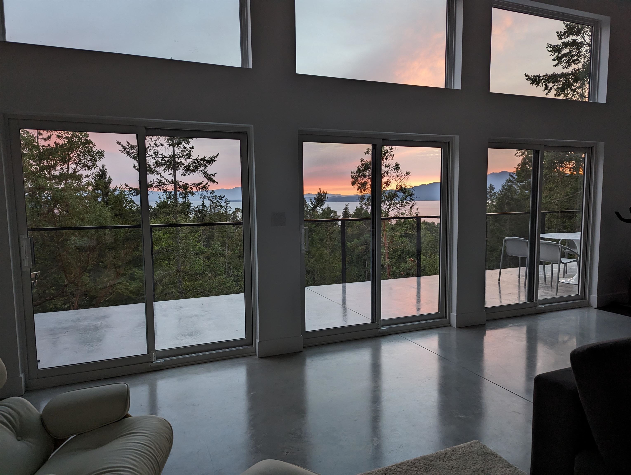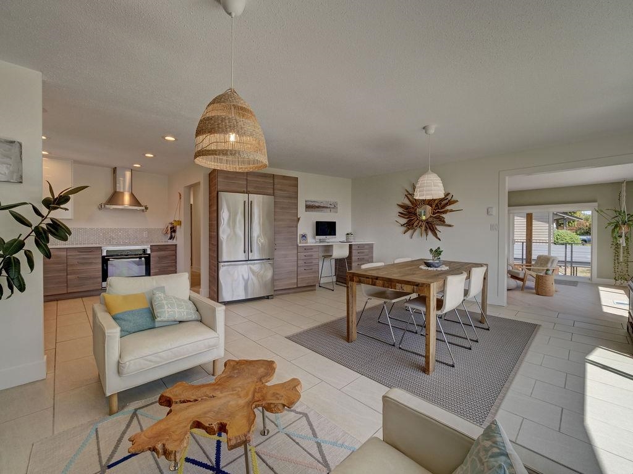
6462 Samron Rd
6462 Samron Rd
Highlights
Description
- Home value ($/Sqft)$445/Sqft
- Time on Houseful
- Property typeResidential
- Median school Score
- Year built1974
- Mortgage payment
MODERN MEETS RETRO * loads of character in this home on PRIVATE property on over 1/4 acre. An attractive modern beachy vibe runs through the primary living area. Large picture windows bring in the bright SW light and some ocean view. Spacious living room has raised cabinetry & leads to extensive decking both uncovered to allow for sun loving plus wrap around covered deck leading to the fully fenced & landscaped yard. Gorgeous open dining room, family room, and kitchen. The primary bdrm & luxury spa-like ensuite will not disappoint. Fully self-contained one bdrm accommodation has private, separate deck and fenced yard. Nothing left to be done in this beautiful home. All works permitted * latest reno fall 2023 Spani Builders. Steps to the bus route & W Sechelt Elementary.
Home overview
- Heat source Baseboard, electric
- Sewer/ septic Public sewer, sanitary sewer
- Construction materials
- Foundation
- Roof
- Fencing Fenced
- # parking spaces 6
- Parking desc
- # full baths 3
- # total bathrooms 3.0
- # of above grade bedrooms
- Appliances Washer/dryer, dishwasher, refrigerator, stove
- Area Bc
- View Yes
- Water source Public
- Zoning description R2
- Lot dimensions 12616.0
- Lot size (acres) 0.29
- Basement information Crawl space
- Building size 2863.0
- Mls® # R3018431
- Property sub type Single family residence
- Status Active
- Tax year 2024
- Living room 4.089m X 4.191m
- Bedroom 3.251m X 3.912m
- Foyer 2.311m X 3.353m
- Dining room 1.727m X 4.089m
- Kitchen 3.48m X 3.505m
- Bedroom 3.353m X 4.801m
- Living room 4.724m X 7.087m
Level: Main - Family room 2.819m X 4.039m
Level: Main - Dining room 3.124m X 4.039m
Level: Main - Kitchen 3.759m X 4.166m
Level: Main - Bedroom 3.658m X 4.14m
Level: Main - Walk-in closet 1.524m X 3.048m
Level: Main - Primary bedroom 3.835m X 4.775m
Level: Main
- Listing type identifier Idx

$-3,400
/ Month

