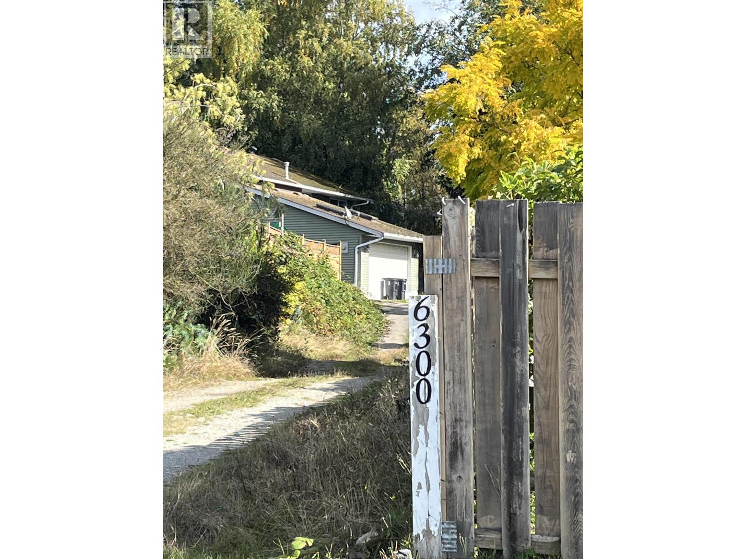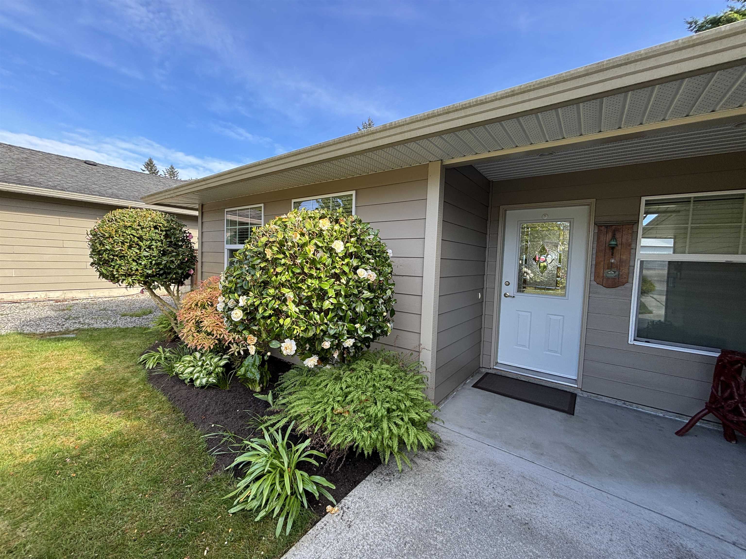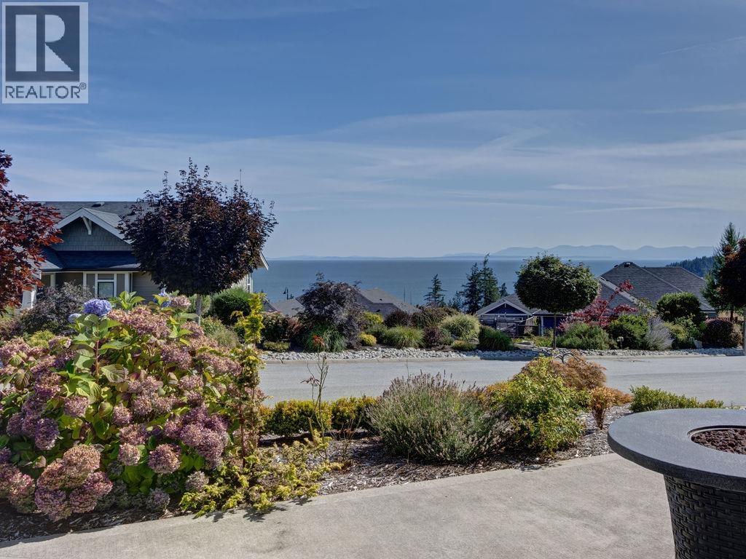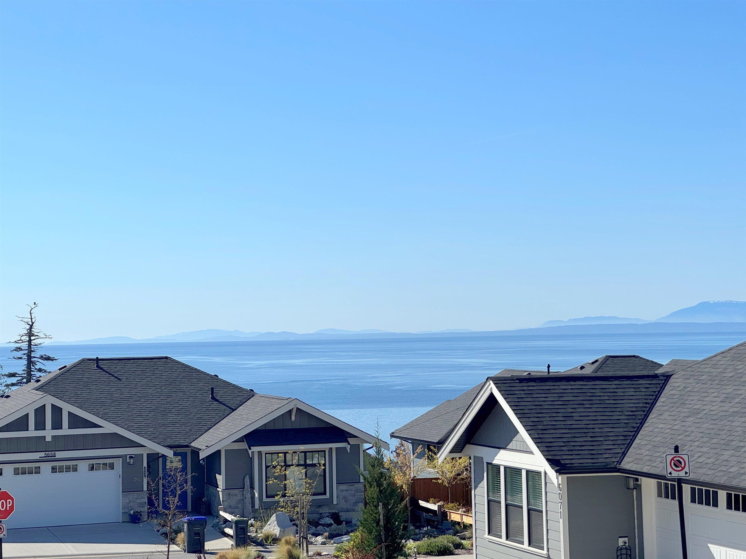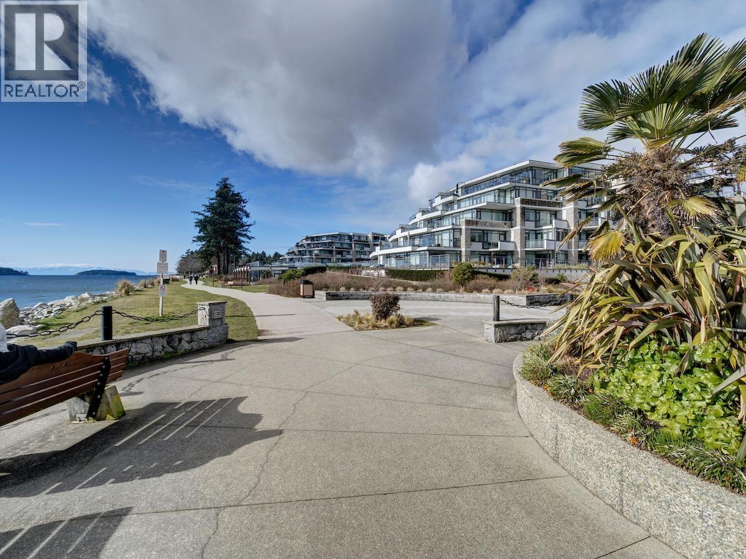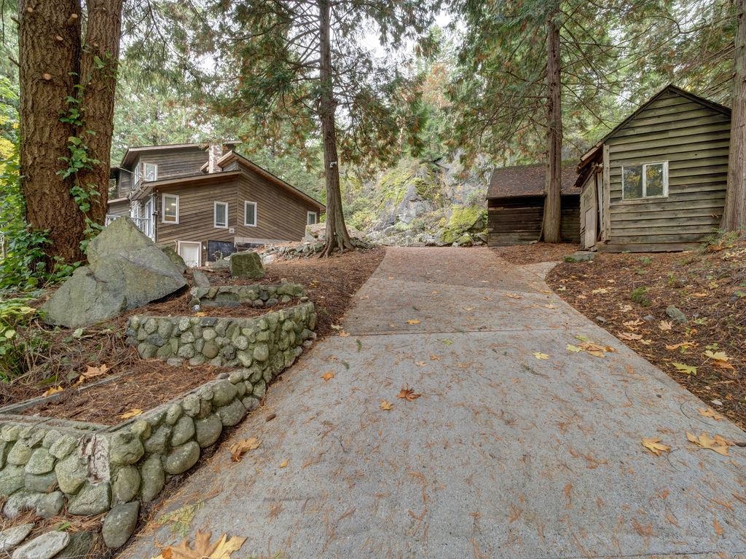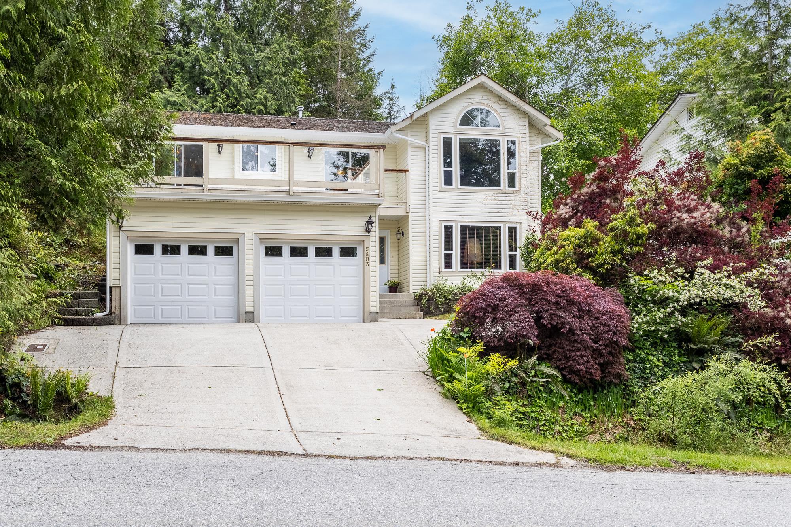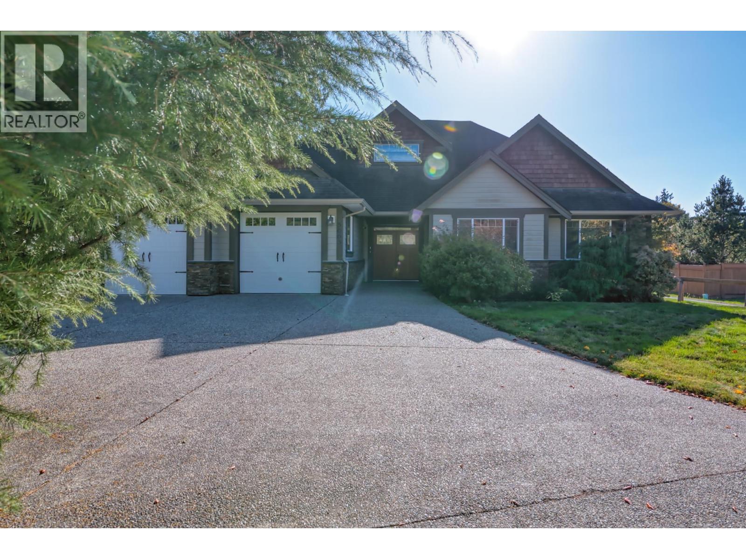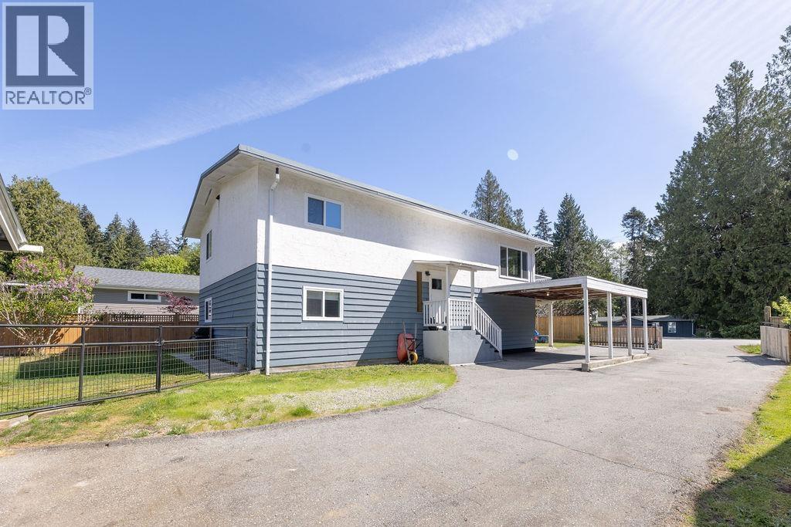Select your Favourite features
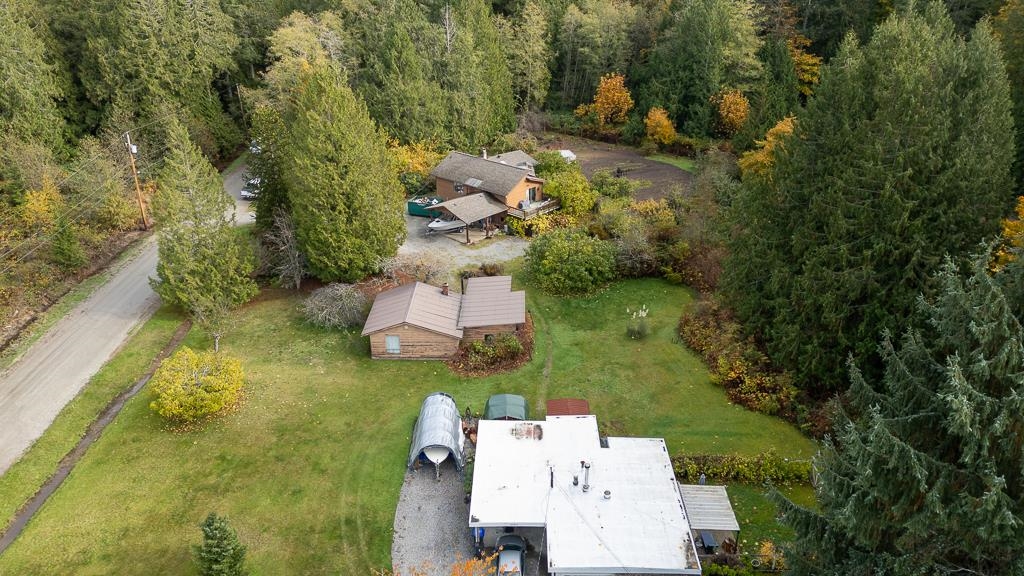
Highlights
Description
- Home value ($/Sqft)$477/Sqft
- Time on Houseful
- Property typeResidential
- StyleSplit entry
- CommunityShopping Nearby
- Median school Score
- Year built1981
- Mortgage payment
Level acreage of 3.41 acres with 2 dwellings located in the West Sechelt area. This split-level has the main living areas up with spacious living room and access to the sundeck and sunroom. The kitchen and dining are just off the living area. Principal bedroom is large with wall to wall closets, access to the sunroom & a 3 pce. ensuite. Main bath is 4 pce. & a second bedroom up. Lower level has a huge work space, plus a family room, utility with laundry & a 3rd bedroom. Second dwelling features 2 bedrooms, 1 bath & detached storage room. Detached workshop is approximately 1,0958 sq. ft. with storage. If you like to grow your own veggies this property has a great area for gardening including fruit bearing trees.
MLS®#R3064050 updated 7 hours ago.
Houseful checked MLS® for data 7 hours ago.
Home overview
Amenities / Utilities
- Heat source Electric, forced air, natural gas
- Sewer/ septic Septic tank
Exterior
- Construction materials
- Foundation
- Roof
- # parking spaces 6
- Parking desc
Interior
- # full baths 2
- # half baths 1
- # total bathrooms 3.0
- # of above grade bedrooms
- Appliances Washer/dryer, dishwasher, refrigerator, stove
Location
- Community Shopping nearby
- Area Bc
- Water source Public
- Zoning description Ru1
Lot/ Land Details
- Lot dimensions 148539.6
Overview
- Lot size (acres) 3.41
- Basement information Full, partially finished
- Building size 2914.0
- Mls® # R3064050
- Property sub type Single family residence
- Status Active
- Virtual tour
- Tax year 2024
Rooms Information
metric
- Bedroom 3.48m X 4.394m
- Utility 4.572m X 5.791m
- Solarium 4.597m X 4.826m
- Family room 4.445m X 5.969m
- Flex room 3.835m X 6.579m
- Dining room 2.845m X 3.556m
Level: Main - Foyer 1.88m X 2.007m
Level: Main - Solarium 4.597m X 4.699m
Level: Main - Primary bedroom 3.632m X 5.334m
Level: Main - Living room 3.886m X 6.604m
Level: Main - Bedroom 3.048m X 3.556m
Level: Main - Kitchen 2.565m X 3.556m
Level: Main
SOA_HOUSEKEEPING_ATTRS
- Listing type identifier Idx

Lock your rate with RBC pre-approval
Mortgage rate is for illustrative purposes only. Please check RBC.com/mortgages for the current mortgage rates
$-3,704
/ Month25 Years fixed, 20% down payment, % interest
$
$
$
%
$
%

Schedule a viewing
No obligation or purchase necessary, cancel at any time
Nearby Homes
Real estate & homes for sale nearby



