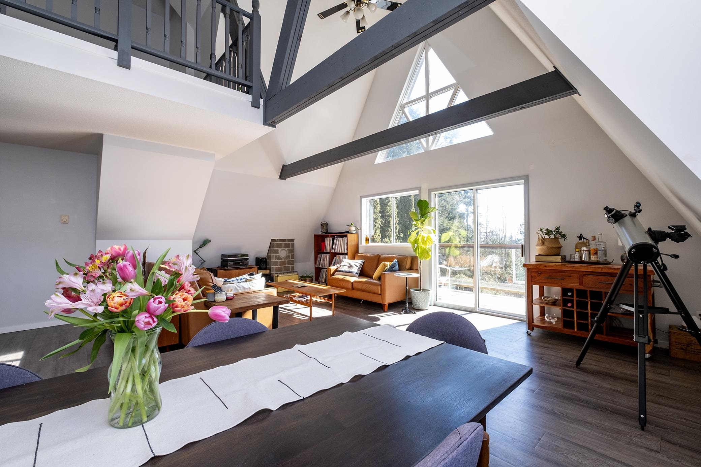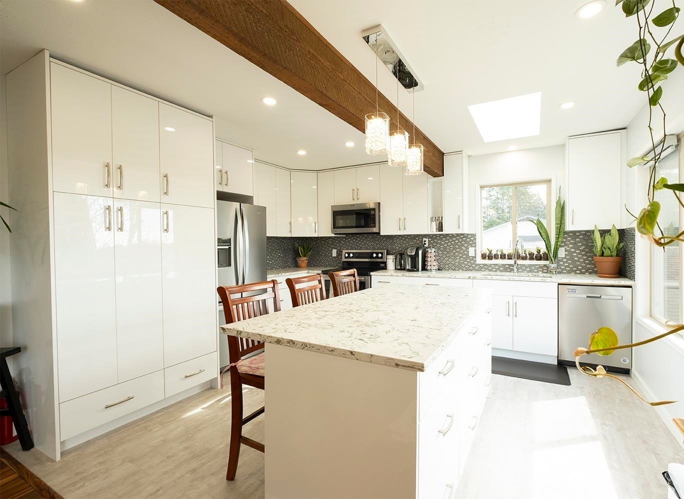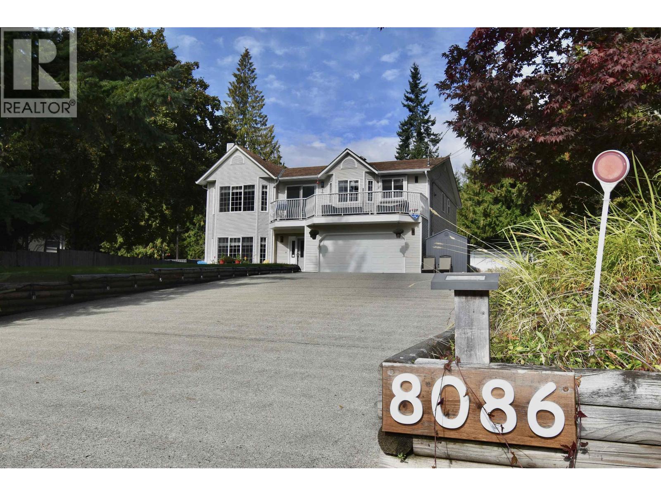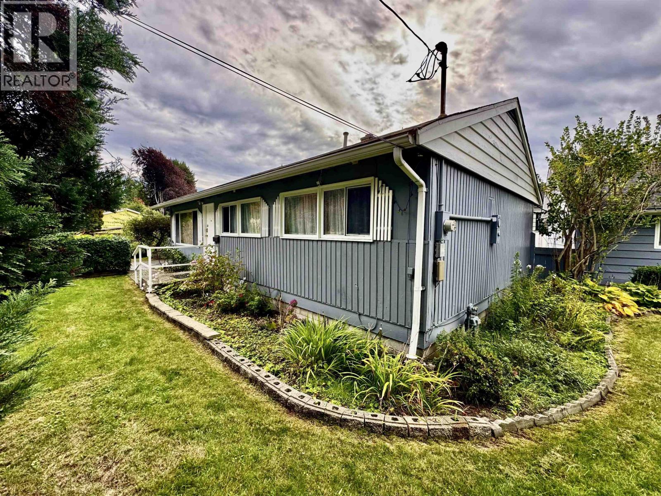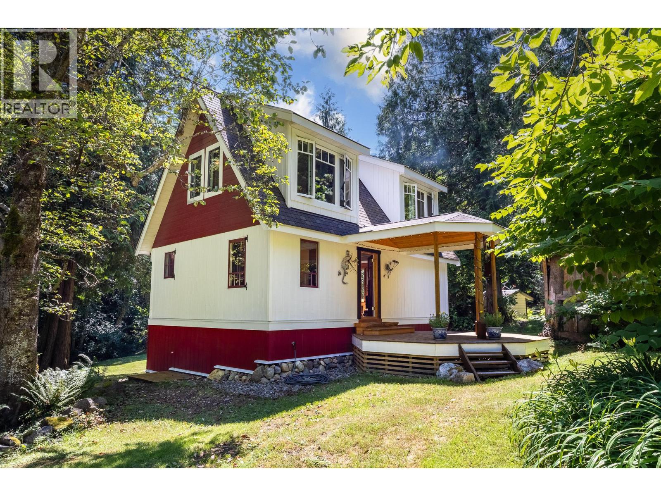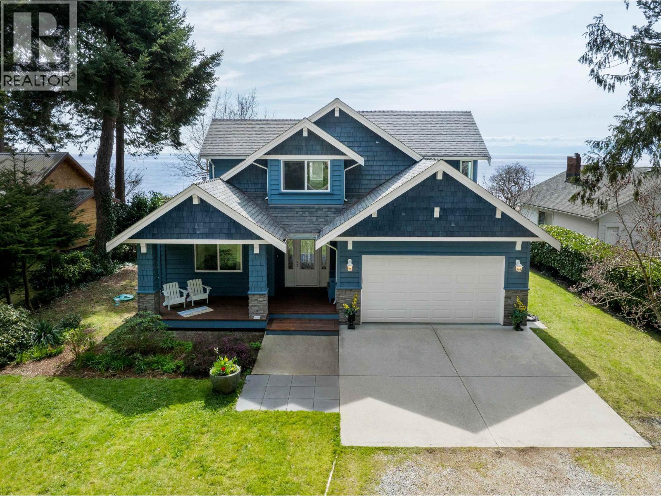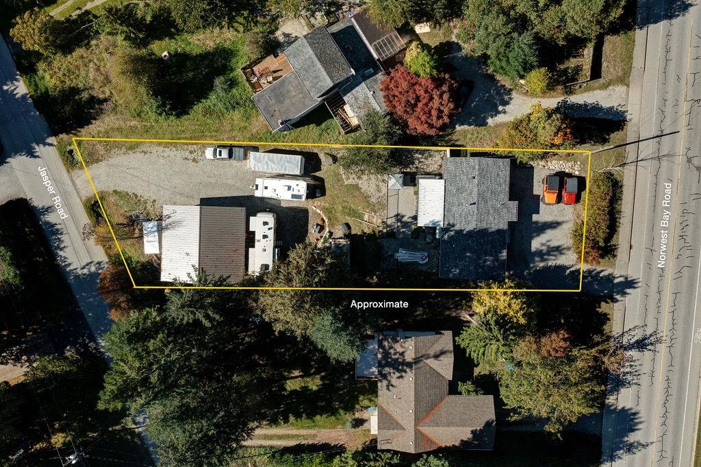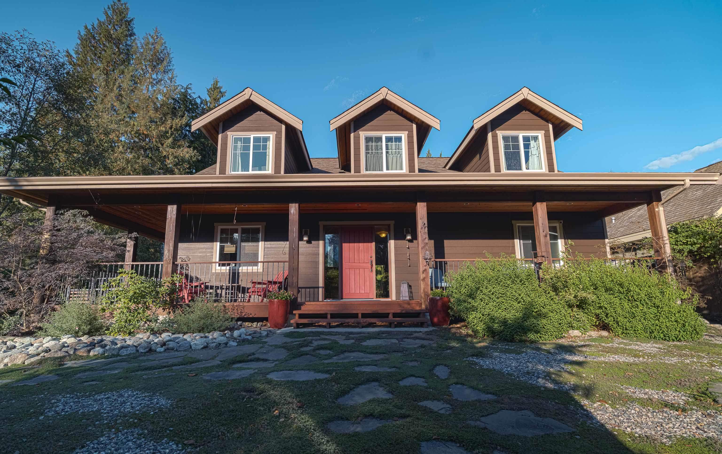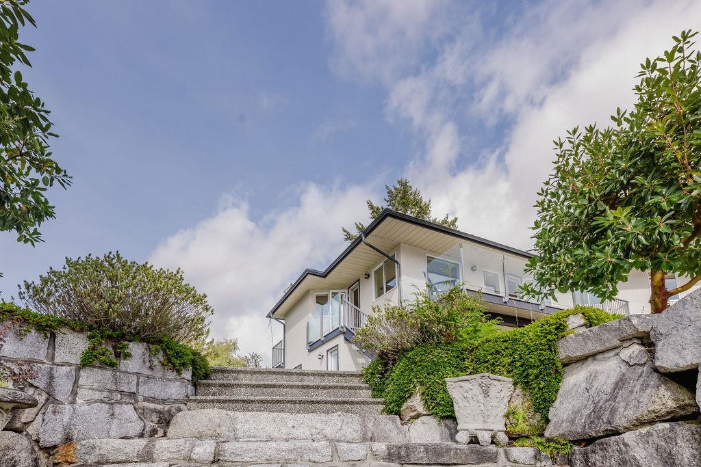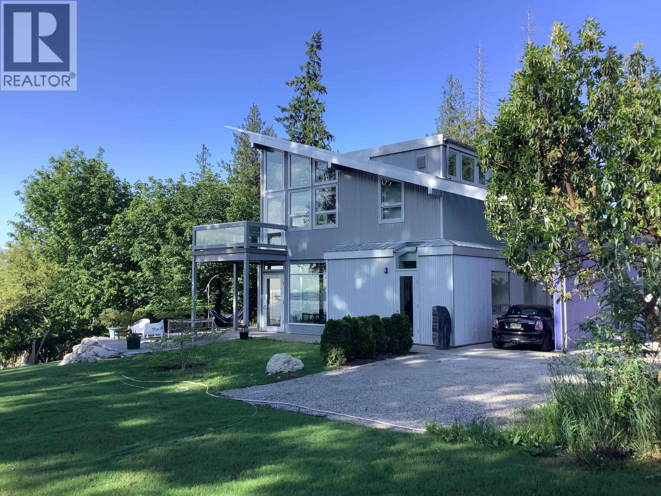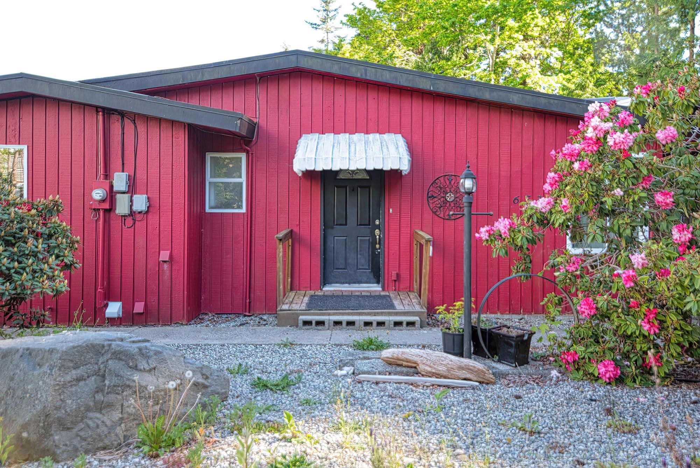
Highlights
Description
- Home value ($/Sqft)$369/Sqft
- Time on Houseful
- Property typeResidential
- CommunityShopping Nearby
- Median school Score
- Year built1974
- Mortgage payment
INVESTOR ALERT! Fantastic opportunity to own a two-storey ocean view home on a generous 0.91-acre lot at the end of a quiet street in desirable West Sechelt. Bring your ideas to restore this property to its former glory and unlock its full potential. Each level has its own entrance and features 2 bedrooms, 1 bathroom, and an open-concept layout with kitchen and dining areas that flow onto large covered patios—perfect for enjoying ocean views and the soothing sound of nearby Wakefield Creek. Located just steps from the beach and within walking distance to the elementary school and bus stop, this property offers the ideal blend of lifestyle and convenience. A rare chance to invest in a fixer-upper in a highly sought-after neighbourhood—secure a valuable asset and create your dream home.
Home overview
- Heat source Electric, radiant
- Sewer/ septic Septic tank
- Construction materials
- Foundation
- # parking spaces 4
- Parking desc
- # full baths 3
- # total bathrooms 3.0
- # of above grade bedrooms
- Appliances Washer/dryer, refrigerator, stove
- Community Shopping nearby
- Area Bc
- View Yes
- Water source Public
- Zoning description R3
- Lot dimensions 39639.6
- Lot size (acres) 0.91
- Basement information Full, finished, exterior entry
- Building size 1624.0
- Mls® # R3057716
- Property sub type Single family residence
- Status Active
- Tax year 2024
- Den 1.829m X 2.438m
Level: Basement - Dining room 2.438m X 3.048m
Level: Basement - Kitchen 2.438m X 2.591m
Level: Basement - Bedroom 3.048m X 3.353m
Level: Basement - Living room 3.962m X 4.572m
Level: Basement - Kitchen 2.896m X 3.81m
Level: Main - Primary bedroom 3.785m X 4.369m
Level: Main - Living room 4.166m X 3.962m
Level: Main - Foyer 1.219m X 1.524m
Level: Main - Bar room 2.896m X 3.759m
Level: Main
- Listing type identifier Idx

$-1,597
/ Month

