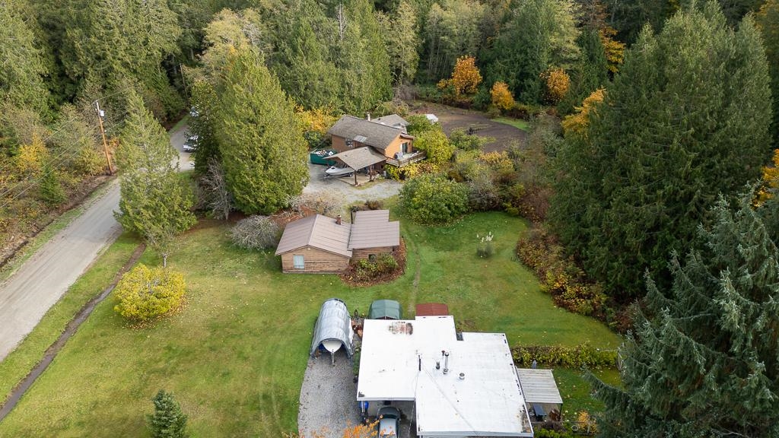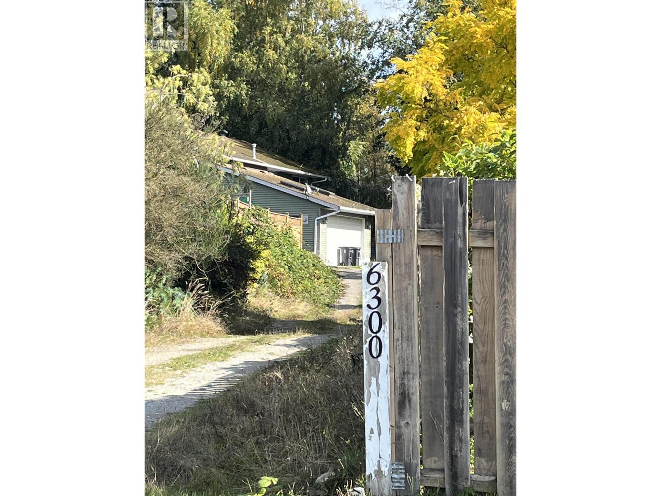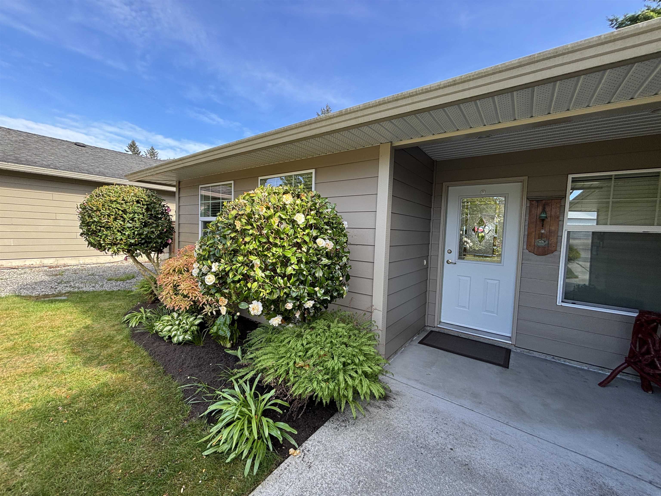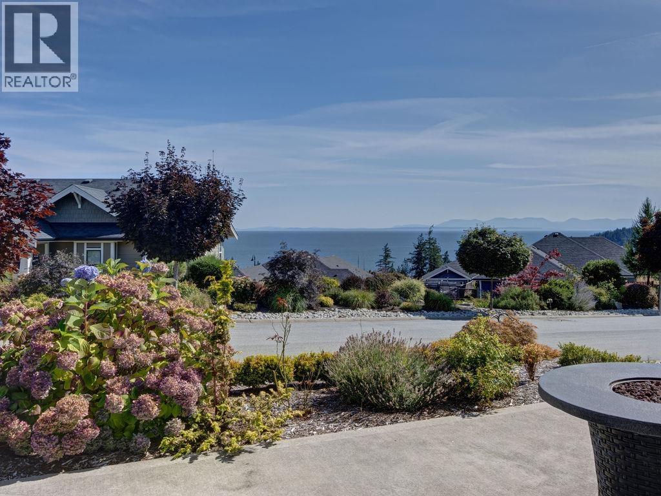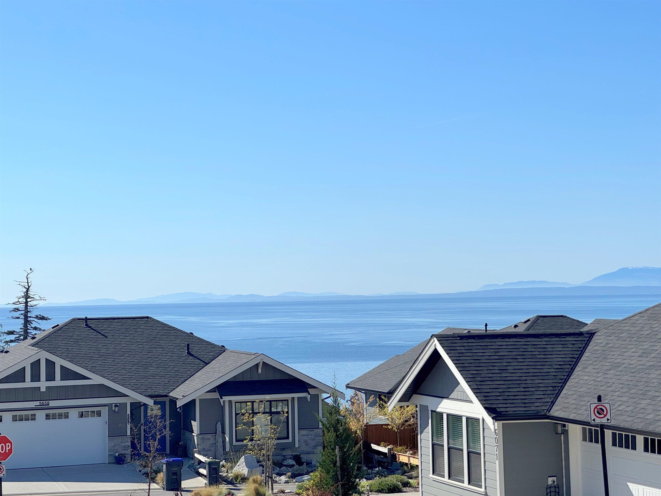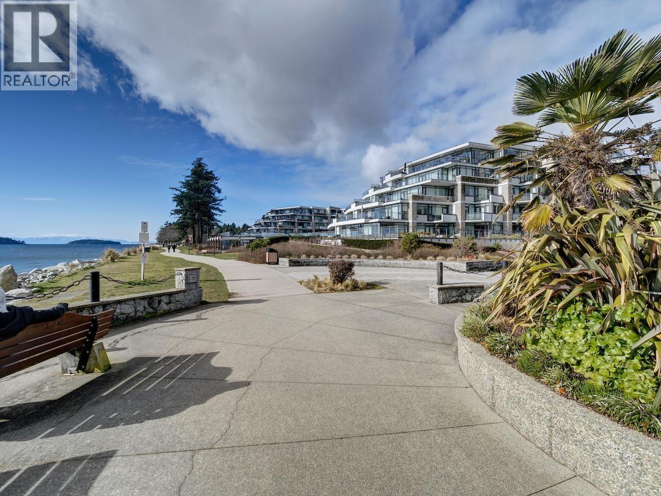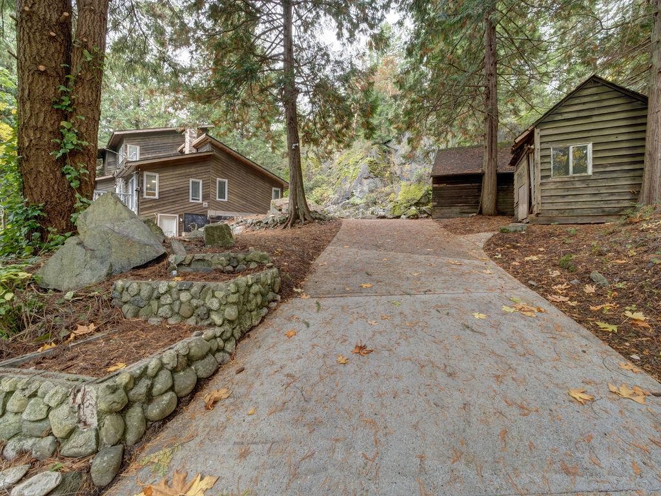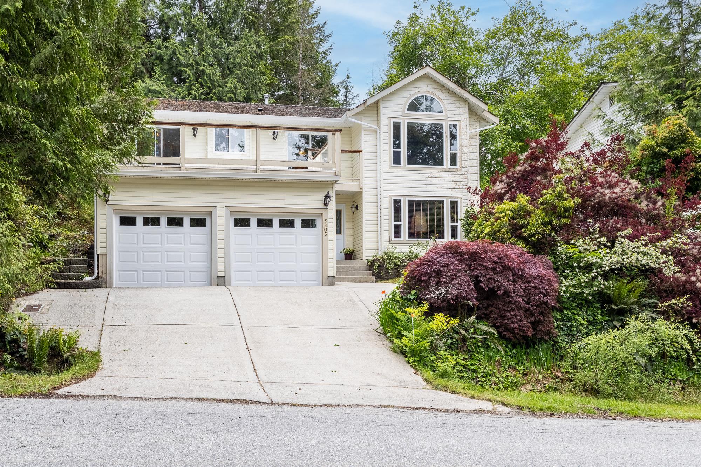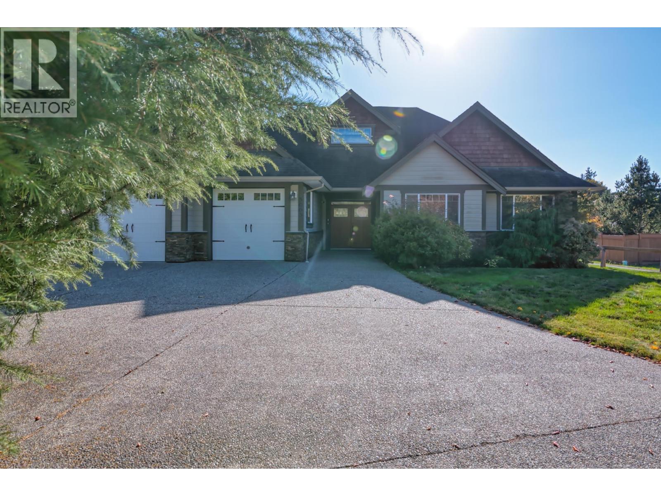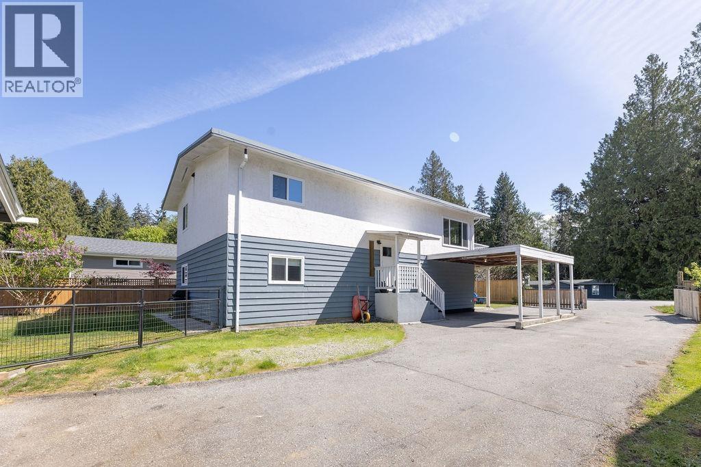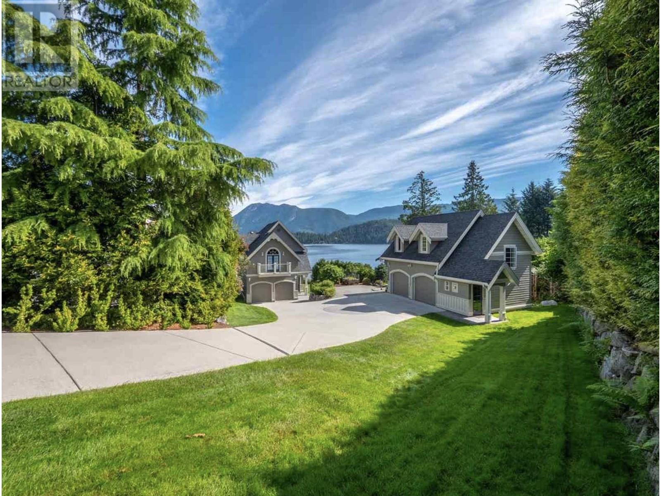
Highlights
Description
- Home value ($/Sqft)$668/Sqft
- Time on Houseful250 days
- Property typeSingle family
- Style3 level
- Year built2006
- Garage spaces2
- Mortgage payment
This exceptional .42-acre property is a true West Coast beauty, offering breathtaking panoramic views of the inlet and mountains. Nearly fully renovated in 2024, this 5 bdrm ,craftsman-style home with 5,100 sqft of living space has been meticuously maintained. Inside, enjoy a seamless blend of elegance & comfort, featuring an ocean-view walkout patio, new kitchen, rich hardwood floors, custom millwork, & exquisite wainscoted ceilings. The gourmet kitchen boasts premium finishes & high-end custom cabinetry, perfect for entertaining. Step outside to a beautifully landscaped garden terrace leading to a private waterfront patio where you can unwind while taking in spectacular sunsets. With 3 separate self-contained living spaces, this property is the ideal family get away or revenue property. (id:55581)
Home overview
- Heat source Natural gas
- Heat type Forced air
- # garage spaces 2
- # parking spaces 6
- Has garage (y/n) Yes
- # full baths 5
- # total bathrooms 5.0
- # of above grade bedrooms 5
- Has fireplace (y/n) Yes
- View View
- Lot dimensions 18417
- Lot size (acres) 0.43273026
- Building size 4325
- Listing # R2970884
- Property sub type Single family residence
- Status Active
- Listing source url Https://www.realtor.ca/real-estate/27955152/6560-n-gale-avenue-sechelt
- Listing type identifier Idx

$-7,707
/ Month

