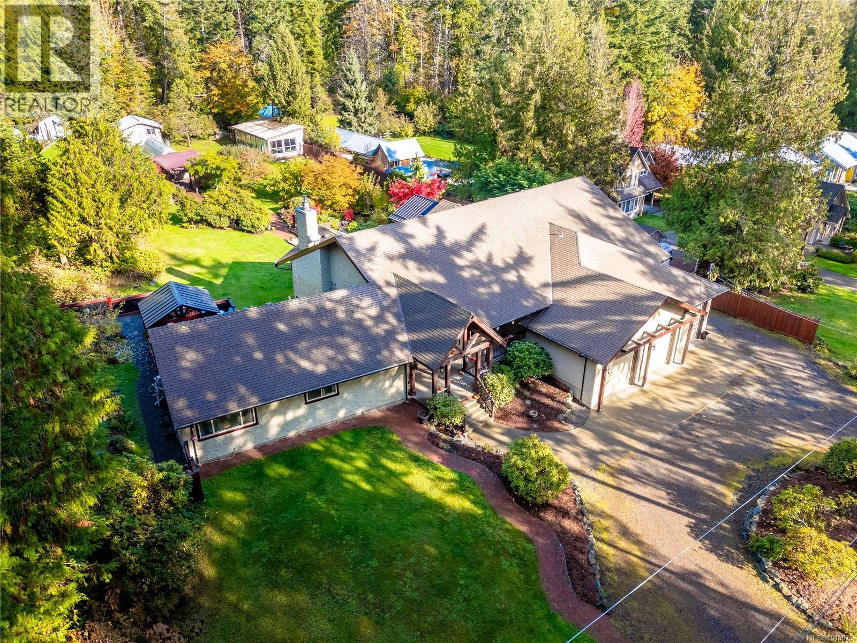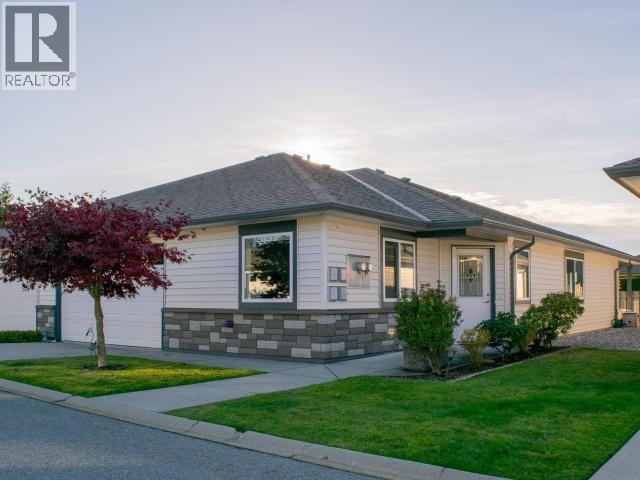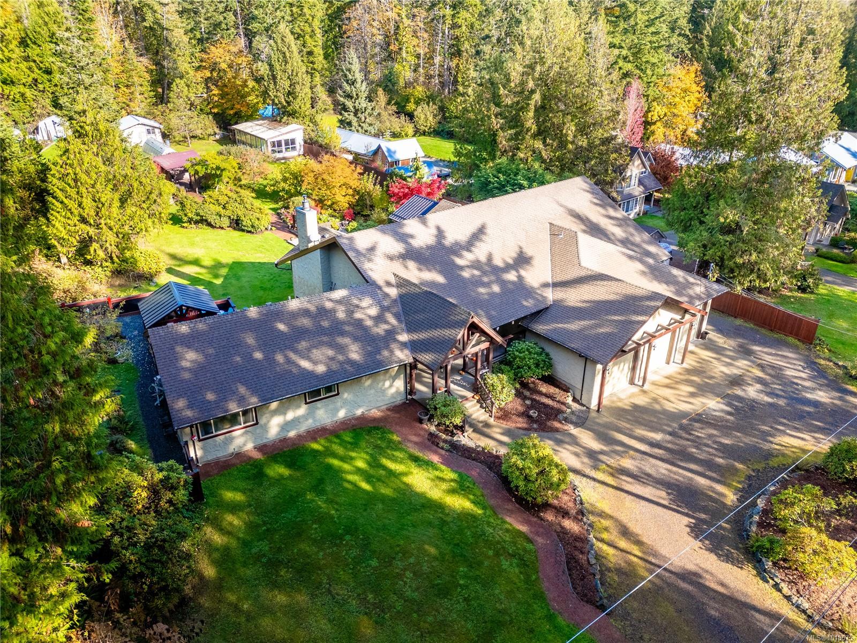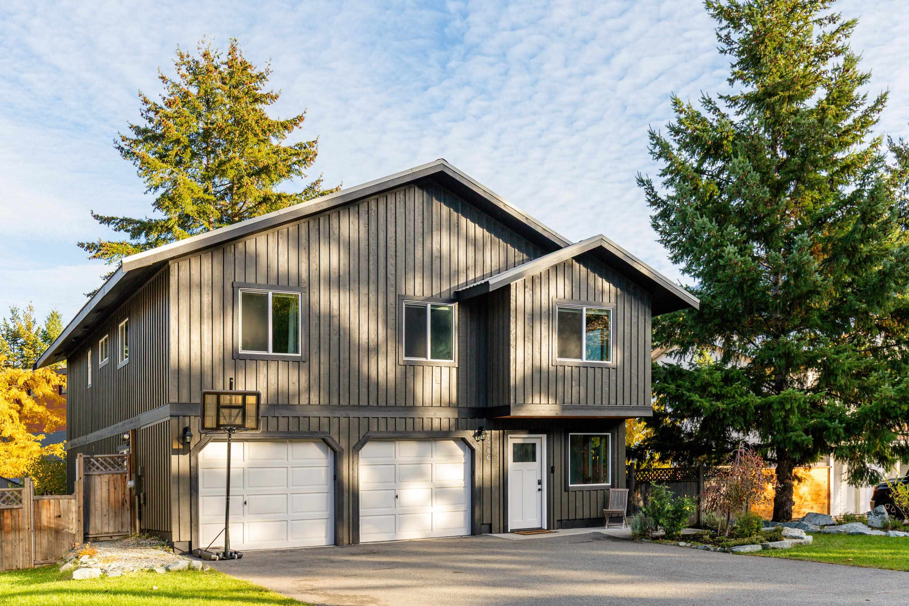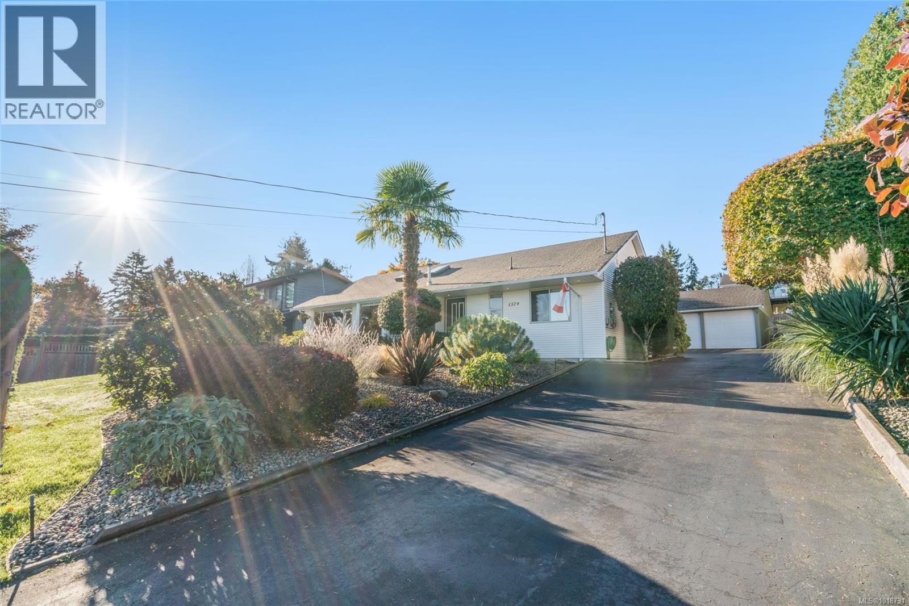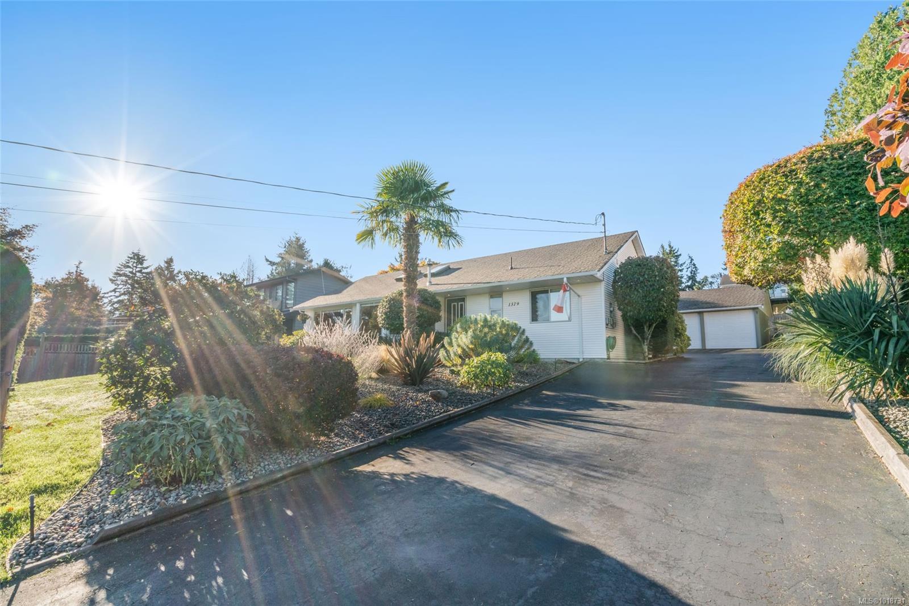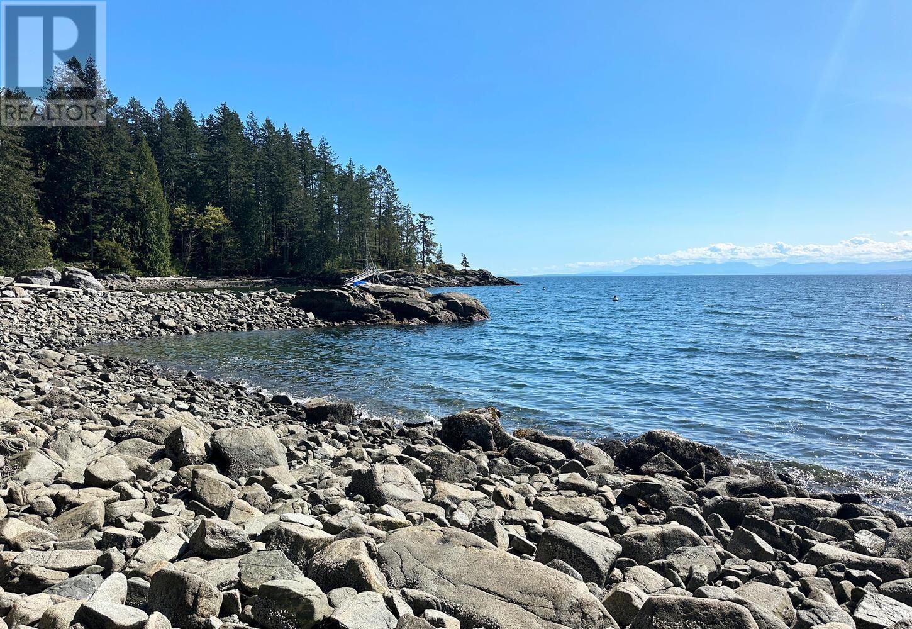
7297 Belle Rd
7297 Belle Rd
Highlights
Description
- Home value ($/Sqft)$627/Sqft
- Time on Houseful187 days
- Property typeSingle family
- Median school Score
- Lot size1.24 Acres
- Year built1985
- Garage spaces1
- Mortgage payment
Spectacular ocean views & accessible beachfront via stairs from this unique 1.24 acre waterfront property, located in Sechelt yet on the border of Halfmoon Bay. There is plenty of room for the entire family to spread out, featuring a 1,995 sq.ft. main home, separate 2 bdrm. rental cottage & a separate studio! The 3 level, 2 bedroom main home is bright with tons of windows/ skylights, a wood burning FP & a spacious patio with newer glass railings, perfect to sit and soak in the views. Generous sized flex space where you can fit lots of bunk beds, the current owners have fit 10 family members! Located close to Sargeant Bay Provincial Park & just 10 mins. to downtown Sechelt. Come and discover this park-like setting, with mature trees & great privacy. Your waterfront retreat, ready for Summer! (id:63267)
Home overview
- Heat source Electric, wood
- # garage spaces 1
- # parking spaces 4
- Has garage (y/n) Yes
- # full baths 3
- # total bathrooms 3.0
- # of above grade bedrooms 2
- Has fireplace (y/n) Yes
- View View
- Lot dimensions 1.24
- Lot size (acres) 1.24
- Building size 1995
- Listing # R2995986
- Property sub type Single family residence
- Status Active
- Listing source url Https://www.realtor.ca/real-estate/28231969/7297-belle-road-sechelt
- Listing type identifier Idx

$-3,333
/ Month

