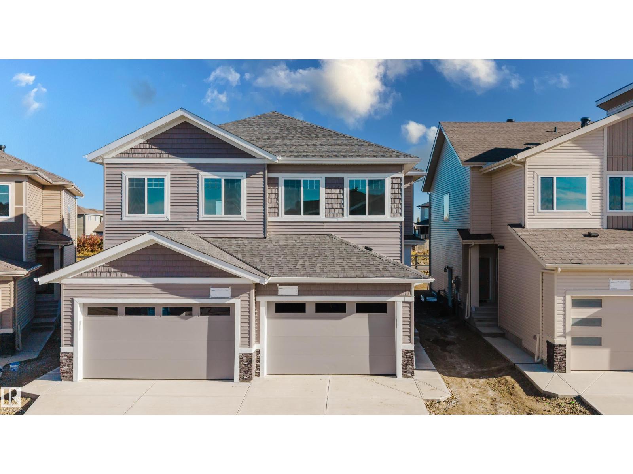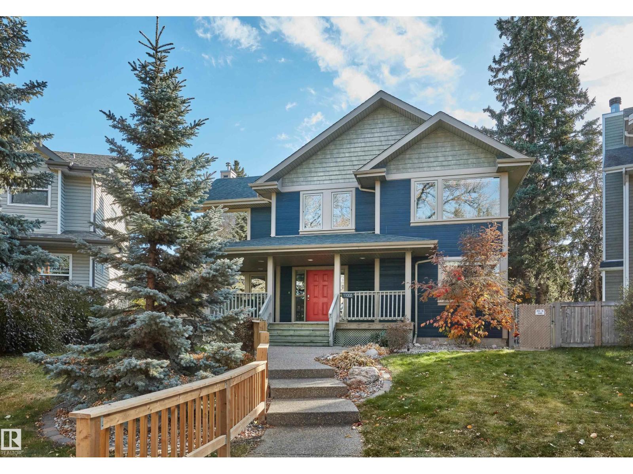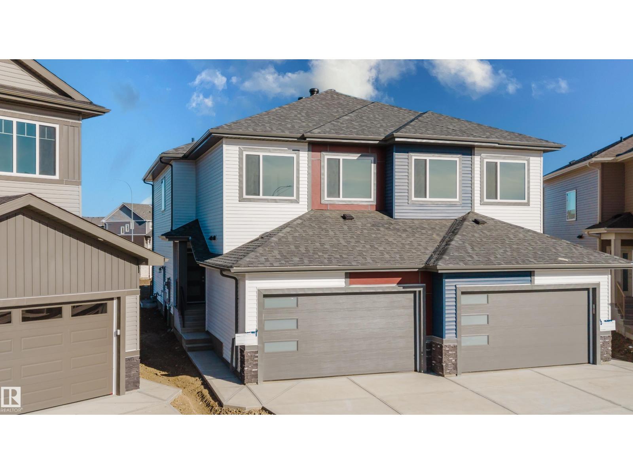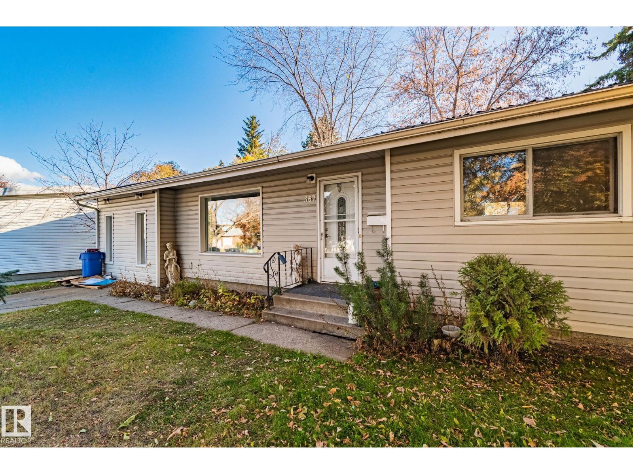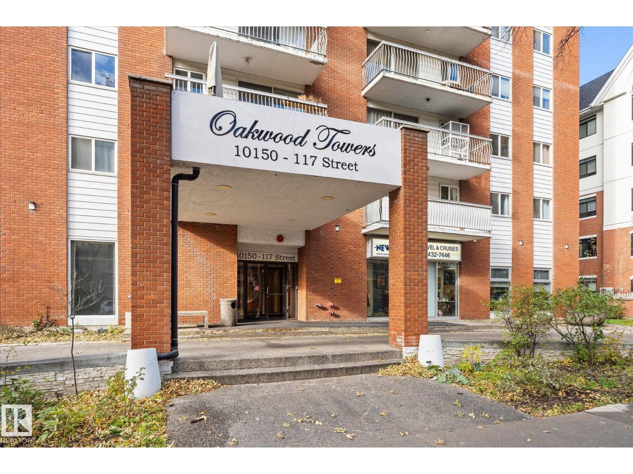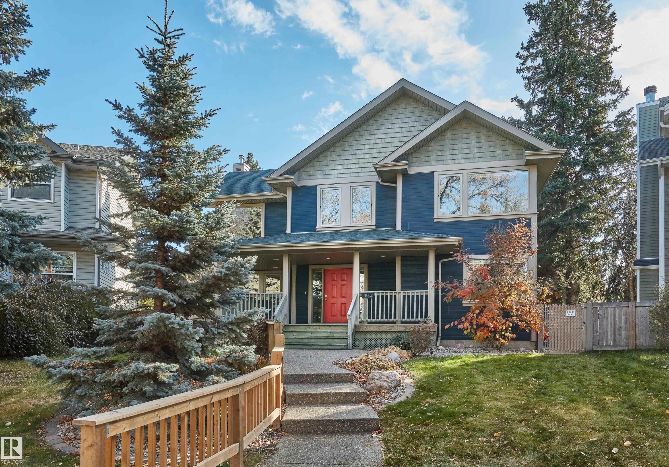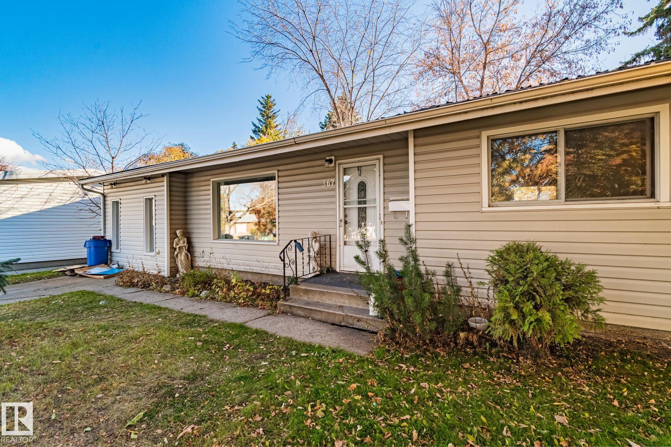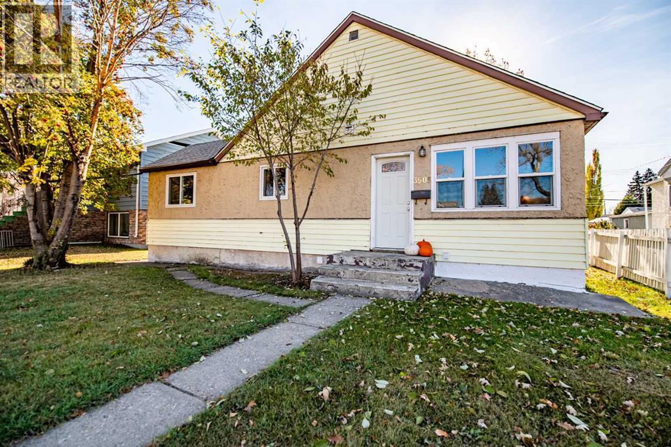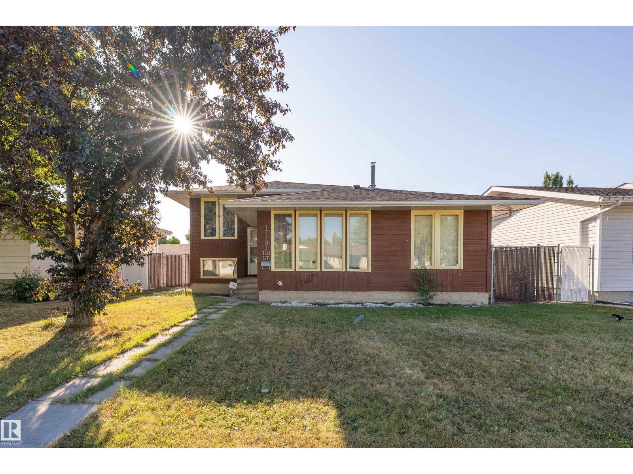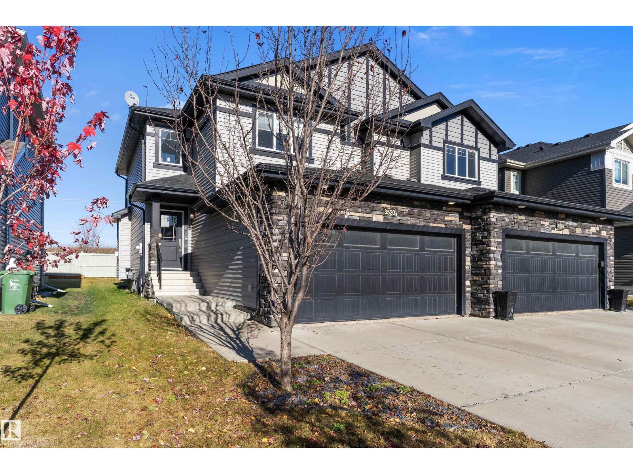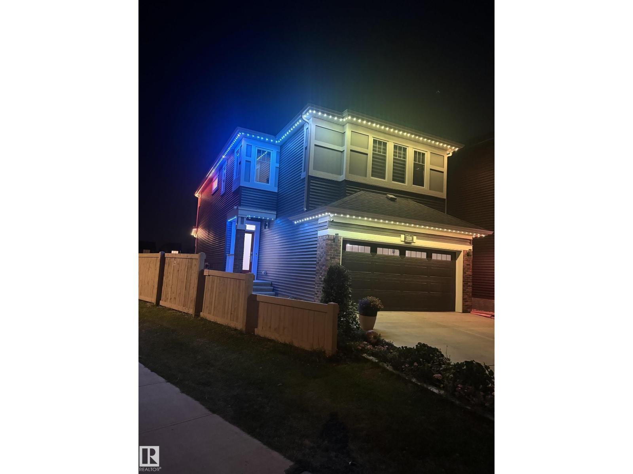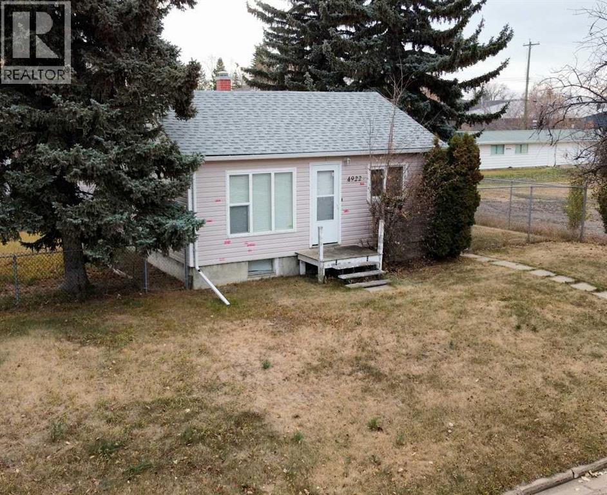
Highlights
This home is
65%
Time on Houseful
12 hours
Home features
Garage
School rated
4.5/10
Sedgewick
-38.38%
Description
- Home value ($/Sqft)$181/Sqft
- Time on Housefulnew 12 hours
- Property typeSingle family
- StyleBungalow
- Median school Score
- Year built1954
- Garage spaces1
- Mortgage payment
Welcome to this charming 800 sq ft bungalow in the peaceful community of Sedgewick. This property is perfect for first-time home buyers or savvy investors! Featuring 2 great sized cozy bedrooms and 2 bathrooms, this home offers an open-concept layout with a large living room/dining room combo and bright and functional kitchen. This home maximizes space and offers lots natural light. Situated on a generously sized, fully fenced lot, there's plenty of room to relax, garden, or entertain. The 16x24 detached garage provides ample storage or workshop potential. With its blend of comfort, functionality, and potential, this adorable bungalow is ready to be your new home! (id:63267)
Home overview
Amenities / Utilities
- Cooling Central air conditioning
- Heat type Forced air
Exterior
- # total stories 1
- Construction materials Wood frame
- Fencing Fence
- # garage spaces 1
- # parking spaces 4
- Has garage (y/n) Yes
Interior
- # full baths 2
- # total bathrooms 2.0
- # of above grade bedrooms 2
- Flooring Carpeted, vinyl plank
Location
- Subdivision Sedgewick
Lot/ Land Details
- Lot dimensions 6240
Overview
- Lot size (acres) 0.14661655
- Building size 800
- Listing # A2266723
- Property sub type Single family residence
- Status Active
Rooms Information
metric
- Bathroom (# of pieces - 4) Measurements not available
Level: Basement - Laundry 3.911m X 2.31m
Level: Basement - Family room 6.757m X 2.667m
Level: Basement - Bedroom 3.911m X 2.691m
Level: Basement - Bathroom (# of pieces - 3) Measurements not available
Level: Main - Primary bedroom 4.724m X 3.048m
Level: Main - Living room / dining room 4.139m X 5.867m
Level: Main - Kitchen 2.972m X 3.377m
Level: Main
SOA_HOUSEKEEPING_ATTRS
- Listing source url Https://www.realtor.ca/real-estate/29029710/4922-48-street-sedgewick-sedgewick
- Listing type identifier Idx
The Home Overview listing data and Property Description above are provided by the Canadian Real Estate Association (CREA). All other information is provided by Houseful and its affiliates.

Lock your rate with RBC pre-approval
Mortgage rate is for illustrative purposes only. Please check RBC.com/mortgages for the current mortgage rates
$-386
/ Month25 Years fixed, 20% down payment, % interest
$
$
$
%
$
%

Schedule a viewing
No obligation or purchase necessary, cancel at any time
Nearby Homes
Real estate & homes for sale nearby

