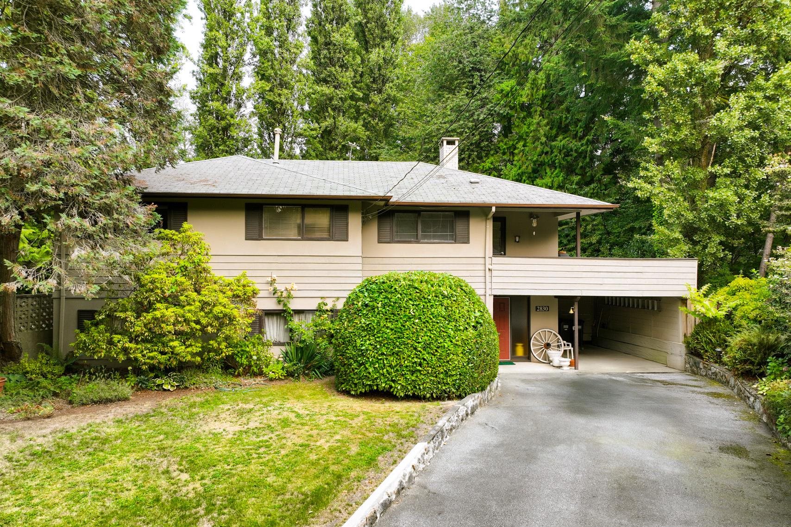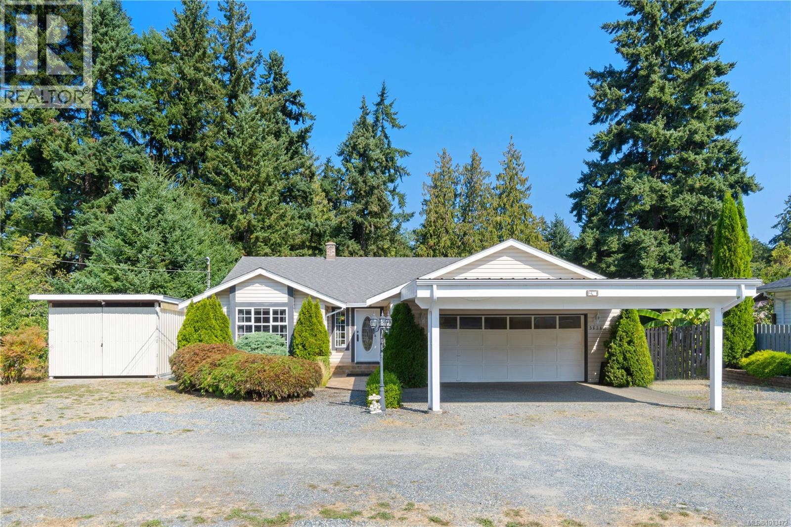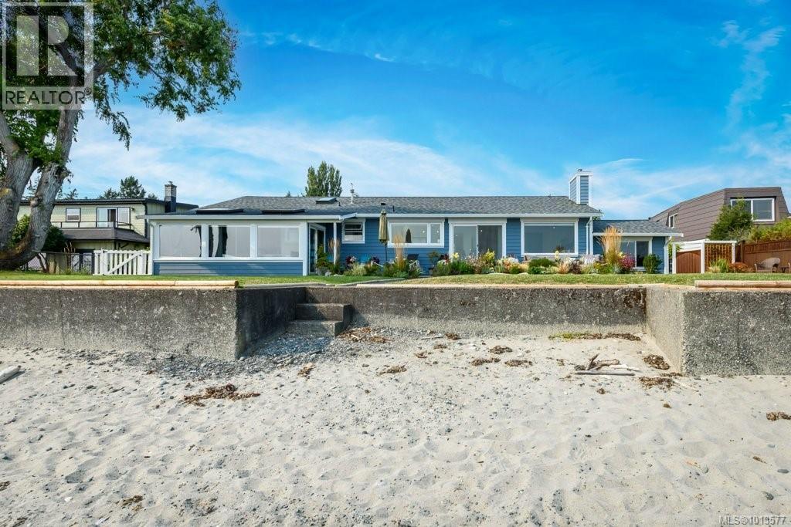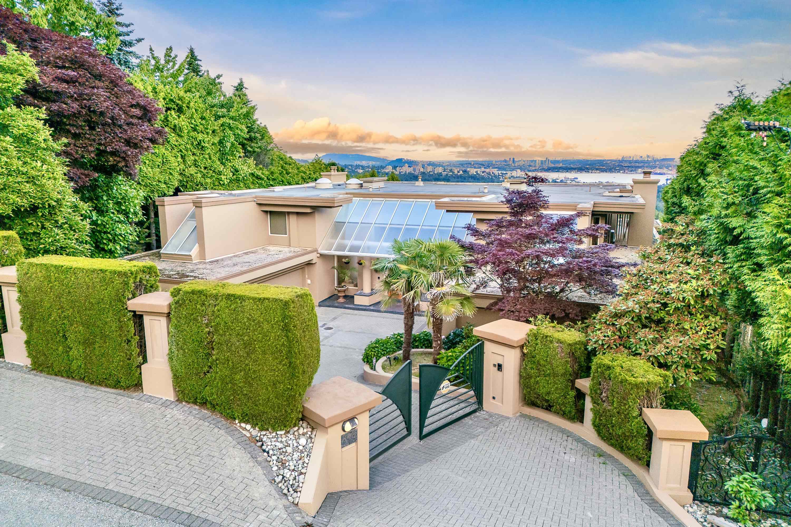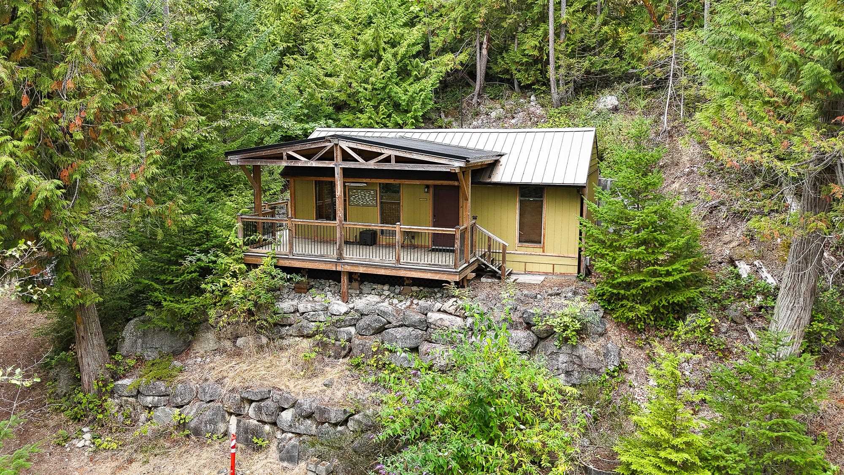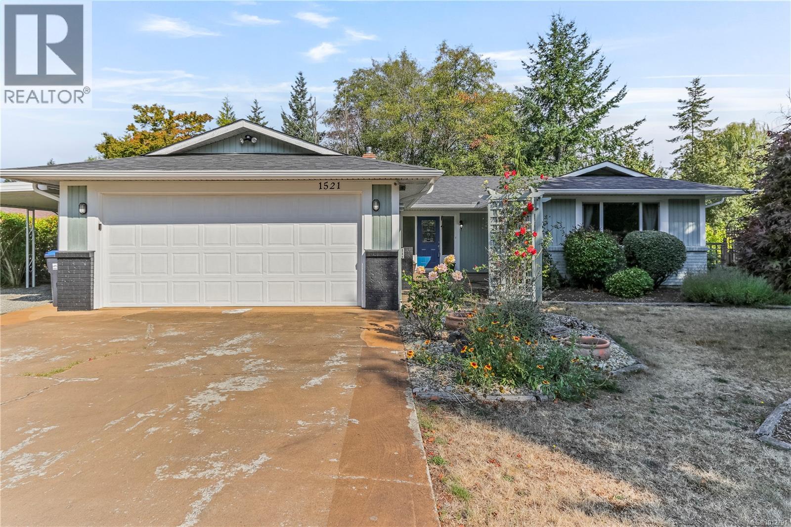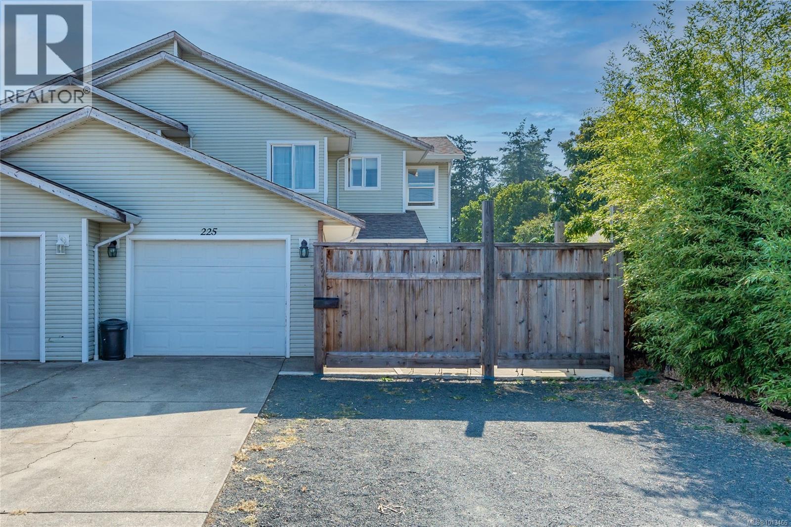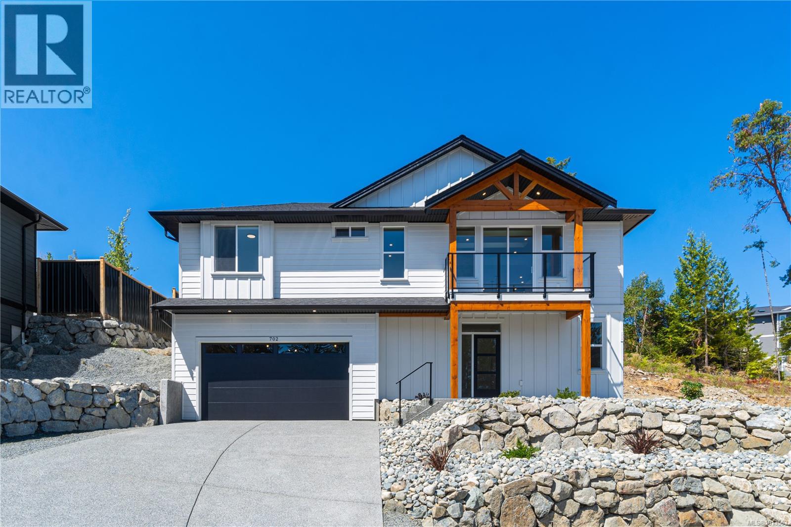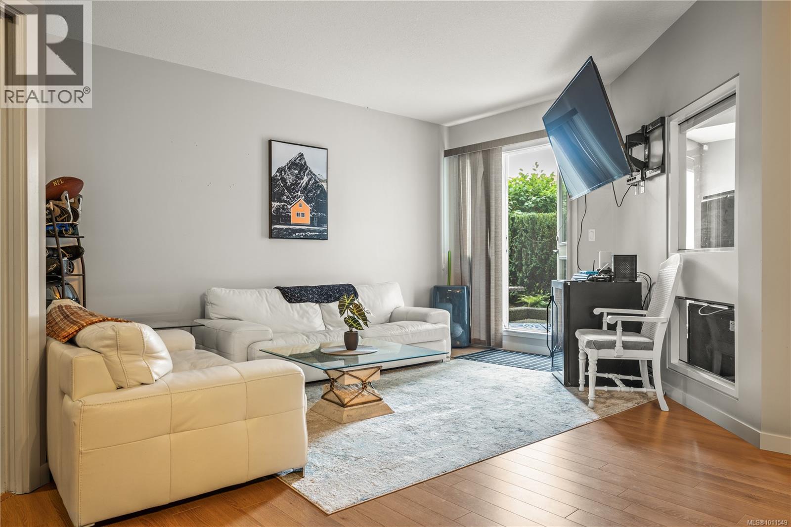- Houseful
- BC
- See Remarks
- V0P
- 102 Garden Dr
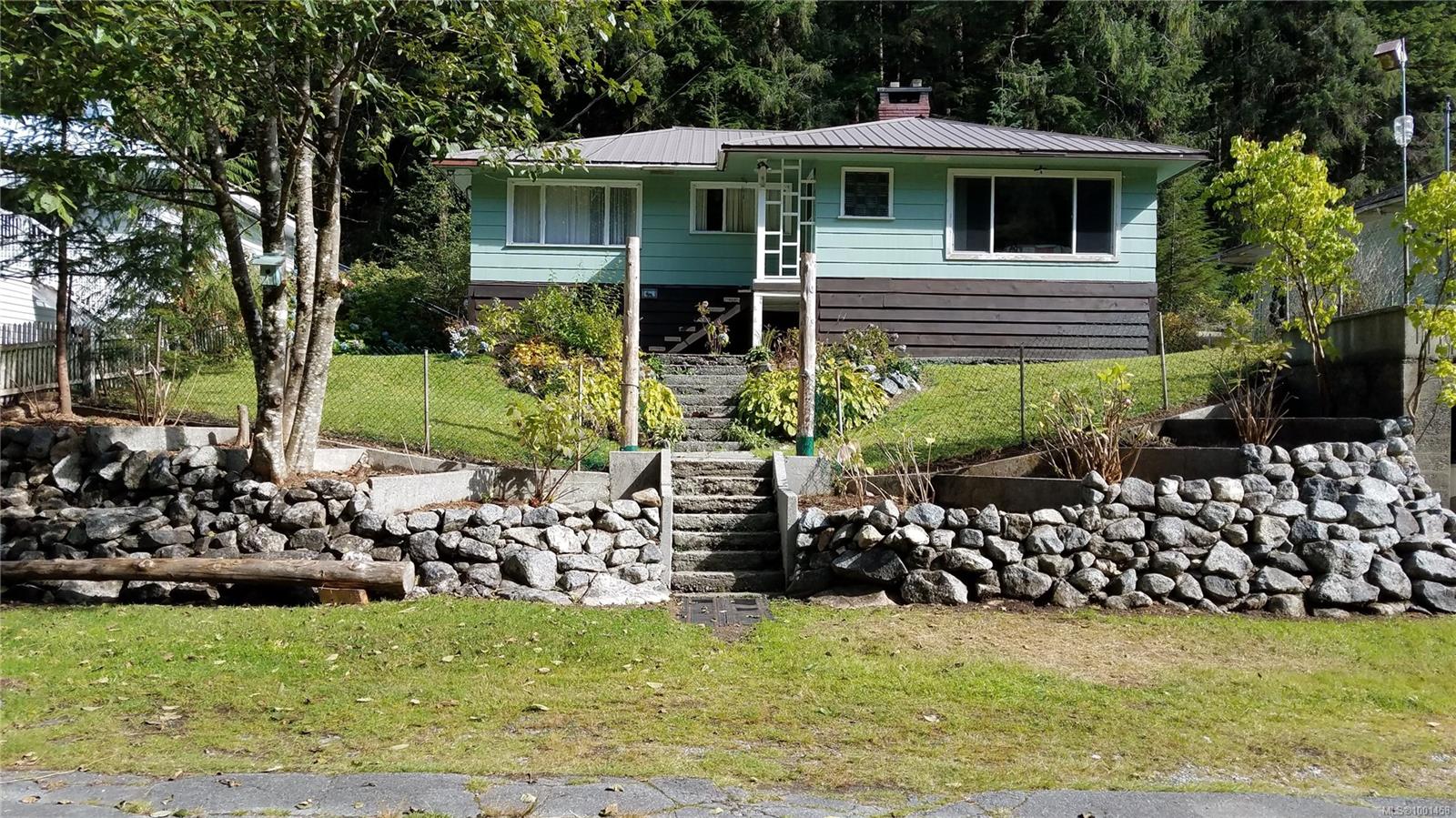
Highlights
Description
- Home value ($/Sqft)$43/Sqft
- Time on Houseful105 days
- Property typeResidential
- StyleWest coast
- Lot size6,970 Sqft
- Year built1952
- Mortgage payment
Residential home on two lots, in the small hamlet of Ocean Falls on BC’s central coast. The property slopes up from the road, with the backyard terraced in two levels of lawn, with retaining walls and a central walkway up the centre. From the upper lawn there are walking trails leading up to the back lot, which is heavily forested and provides a lush, coastal rainforest to easily explore from your backyard! The home offers all the living on the main floor, with storage, laundry and workspace on the basement level. The home has hardwood floors and most windows have been updated to double pane vinyl. The home is connected to all services. Nestled at the head of Cousins Inlet, Ocean Falls is serviced by BC Ferries. It sits in a remote and beautiful region of the coast renowned for steep mountains, abundant rivers and bountiful waterfalls.
Home overview
- Cooling None
- Heat type Electric, forced air, wood
- Sewer/ septic Sewer connected
- Construction materials Frame wood, insulation: ceiling, wood
- Foundation Concrete perimeter, slab
- Roof Metal
- # parking spaces 2
- Parking desc Carport, open
- # total bathrooms 2.0
- # of above grade bedrooms 3
- # of rooms 11
- Flooring Concrete, wood
- Appliances F/s/w/d, oven/range electric
- Has fireplace (y/n) Yes
- Laundry information In house
- Interior features Dining/living combo
- County Out of board
- Area Other boards
- View Mountain(s)
- Water source Municipal
- Zoning description Rural residential
- Directions 237053
- Exposure West
- Lot desc Marina nearby, quiet area, rural setting
- Lot size (acres) 0.16
- Basement information Full, unfinished
- Building size 3600
- Mls® # 1001458
- Property sub type Single family residence
- Status Active
- Tax year 2024
- Storage Lower: 17m X 14m
Level: Lower - Bathroom Lower: 3m X 5m
Level: Lower - Workshop Lower: 12m X 27m
Level: Lower - Bathroom Lower: 6m X 10m
Level: Lower - Laundry Lower: 3.81m X 1.219m
Level: Lower - Bedroom Main: 12m X 9m
Level: Main - Kitchen Main: 12m X 10m
Level: Main - Bedroom Main: 10m X 13m
Level: Main - Bedroom Main: 12m X 12m
Level: Main - Dining room Main: 15m X 9m
Level: Main - Living room Main: 4.267m X 4.42m
Level: Main
- Listing type identifier Idx

$-413
/ Month


