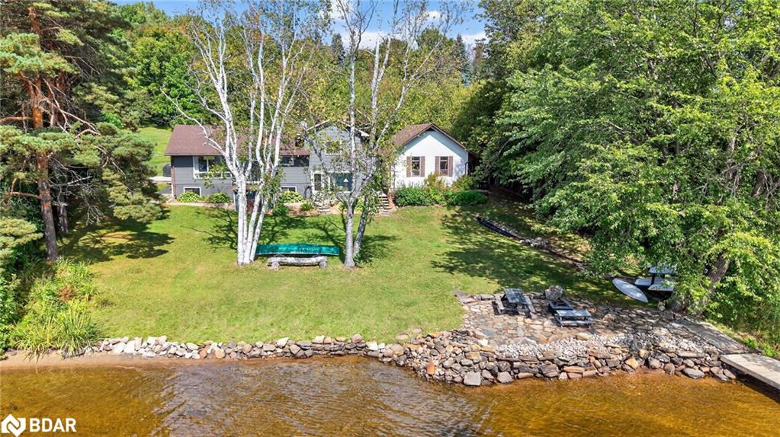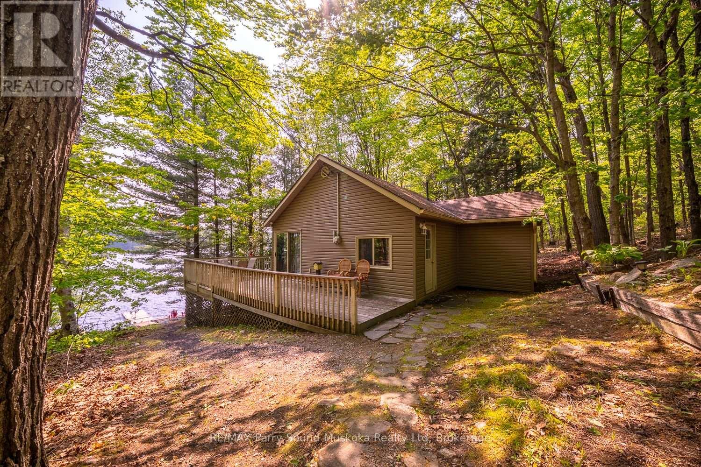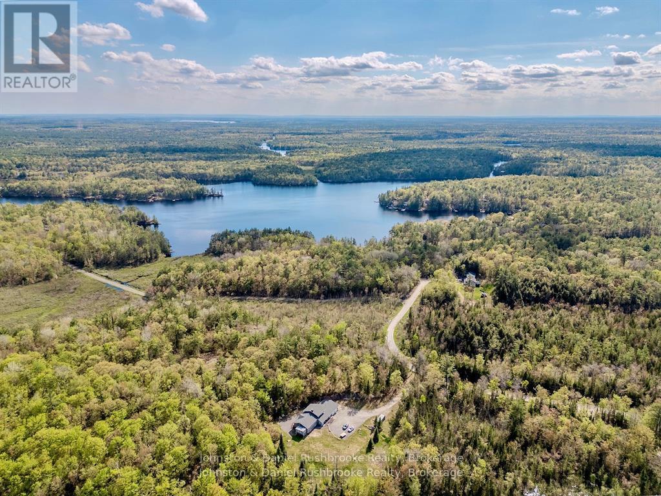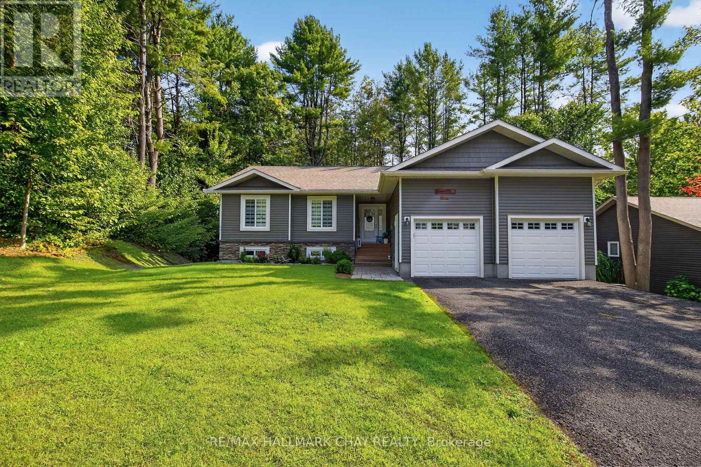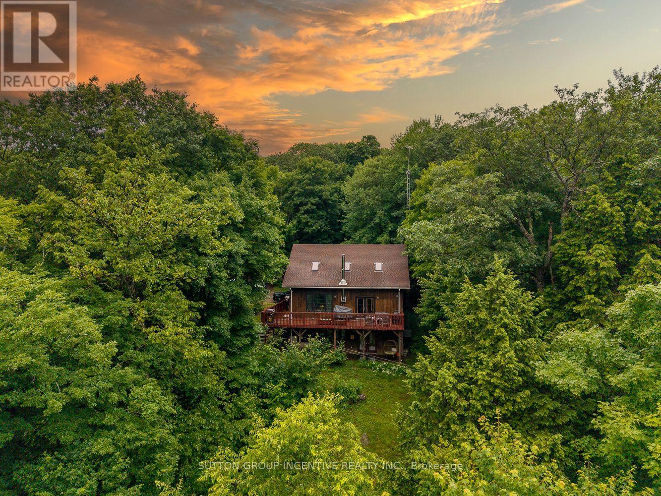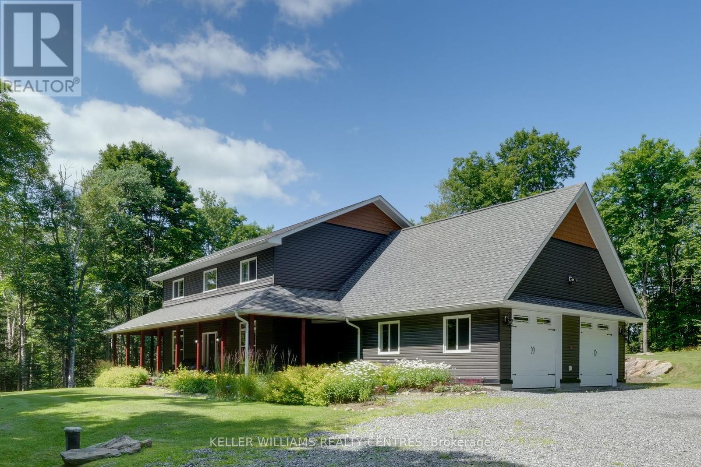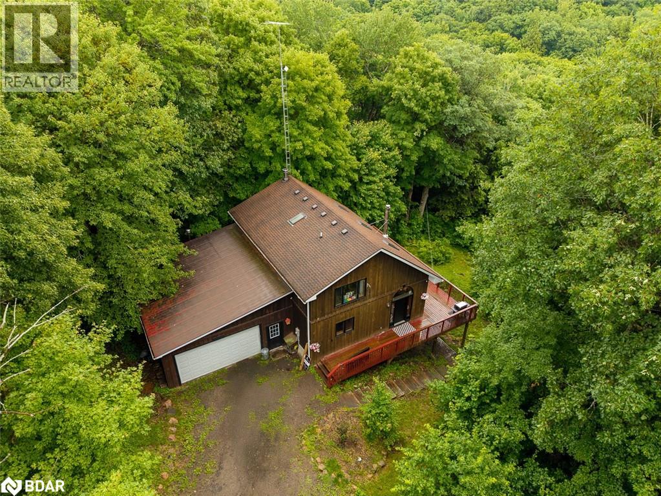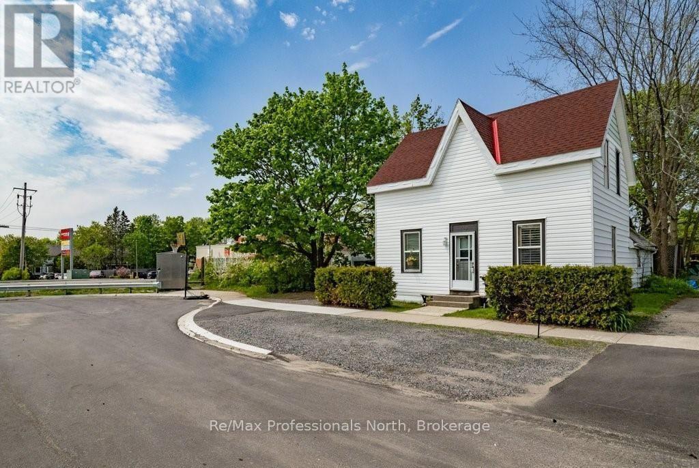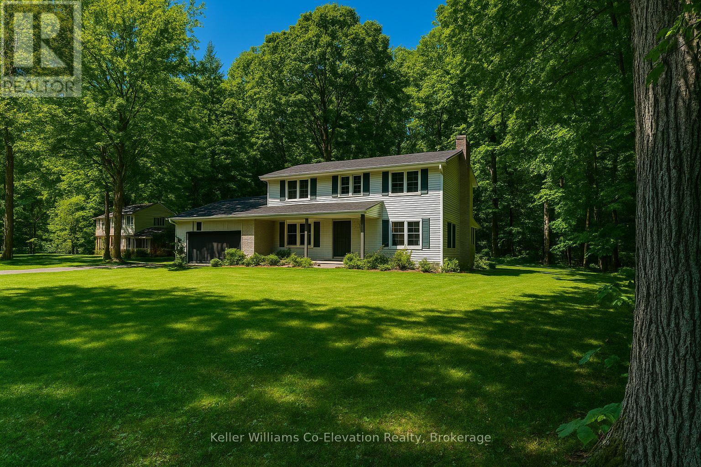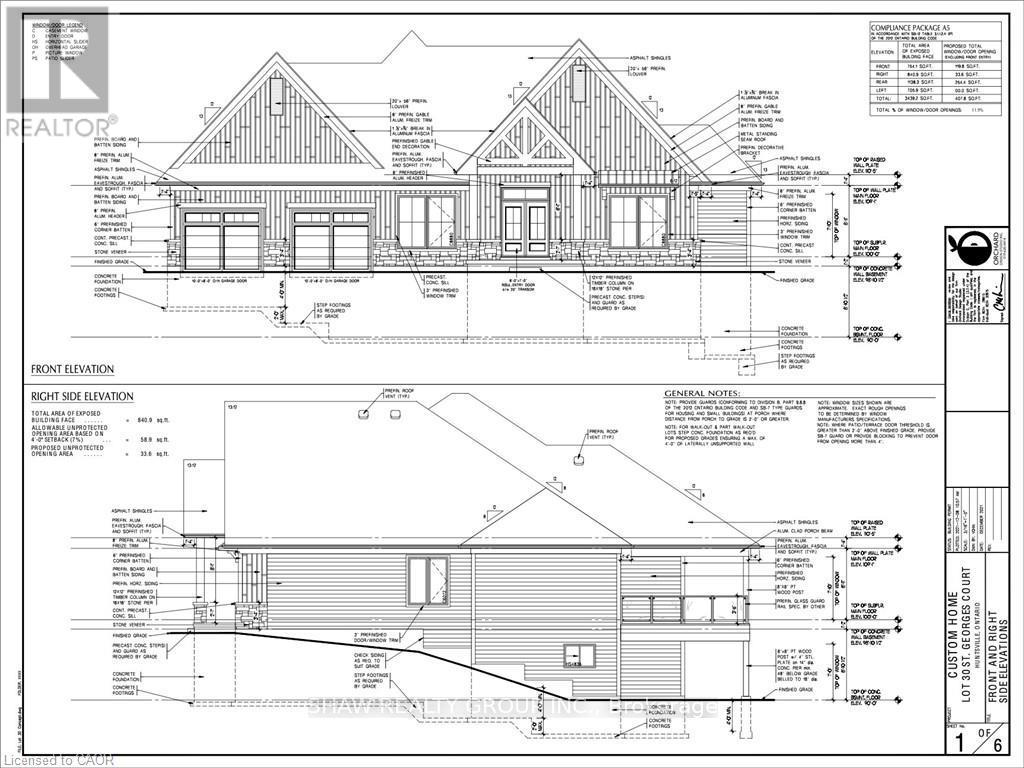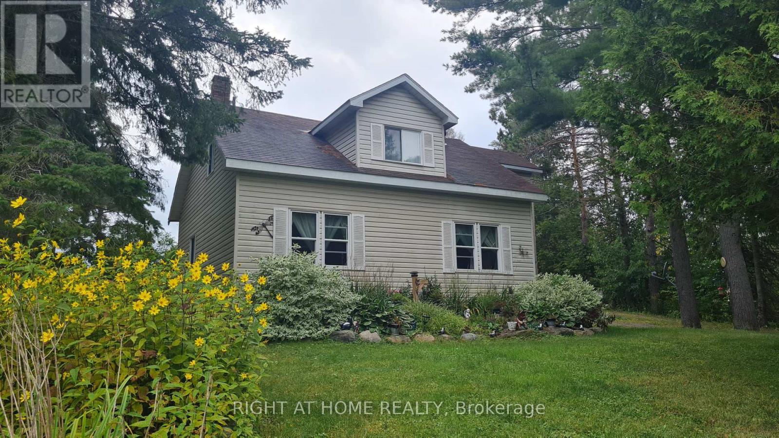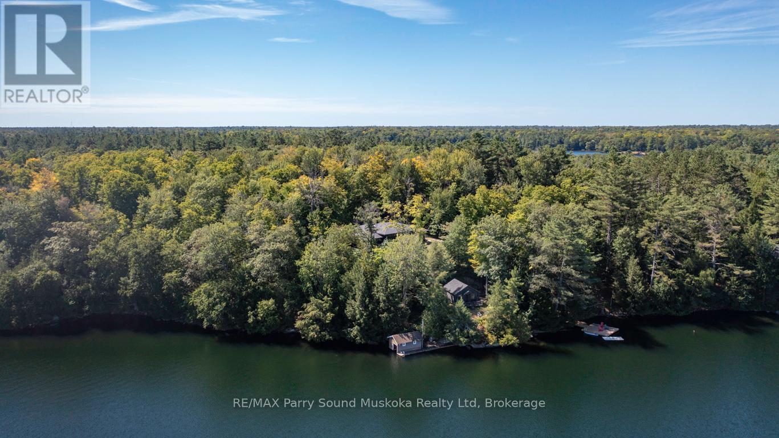
Highlights
Description
- Time on Houseful33 days
- Property typeSingle family
- StyleBungalow
- Median school Score
- Mortgage payment
600' WATERFRONT on PRIME WHITEFISH LAKE CHAIN! 6 ACRES of PRIVACY! Summer Sunsets! Custom Crafted Lake House, 2400 + sq ft, Floor to ceiling wall of windows with captivating views from every room, Everything you need on one floor with level entry, Cathedral ceilings in the expansive great room, Chef's dream stainless kitchen appliances, Large island with quartz counters, Ideal layout featuring 3 bedrooms, 4 baths, Classic Muskoka room with generous space for seasonal dining and entertaining, Experience Old World Charm at the water's edge in the circa 1932 log cabins, Ideal guest Bunkie + Summer games room, Stunning clear, clean natural shoreline allowing shallow and deep water entry, New floating dock for relaxing, Vintage wet boat house with 2nd dock area, Enjoy miles of Boating & Exploring on Whitefish, Little Whitefish & Clear Lakes! Mins to Hwy 400 for easy commute to the GTA, Mins to Renowned village of Rosseau with charming shops, Crossroads Restaurant, Liquor store, General Store, Lake Rosseau beach & boat launch, Don't miss this Rare Waterfront Offering! (id:63267)
Home overview
- Cooling Central air conditioning, air exchanger
- Heat source Propane
- Heat type Forced air
- Sewer/ septic Septic system
- # total stories 1
- # parking spaces 5
- # full baths 3
- # half baths 1
- # total bathrooms 4.0
- # of above grade bedrooms 3
- Subdivision Seguin
- View Lake view, direct water view
- Water body name Whitefish lake
- Lot size (acres) 0.0
- Listing # X12333200
- Property sub type Single family residence
- Status Active
- Primary bedroom 6.27m X 5.86m
Level: Main - Sunroom 5.95m X 5.91m
Level: Main - Foyer 4.04m X 2.78m
Level: Main - Bathroom 2.38m X 2.26m
Level: Main - 2nd bedroom 3.46m X 3.45m
Level: Main - Dining room 4.71m X 3.08m
Level: Main - Bathroom 4.2m X 2.98m
Level: Main - Living room 8.18m X 5.73m
Level: Main - 3rd bedroom 5.91m X 3.69m
Level: Main - Laundry 3.39m X 2.04m
Level: Main - Kitchen 4.21m X 3.08m
Level: Main - Bathroom 1.95m X 1.56m
Level: Main - Bathroom 3.07m X 2.01m
Level: Main
- Listing source url Https://www.realtor.ca/real-estate/28708670/309-141-highway-seguin-seguin
- Listing type identifier Idx

$-7,464
/ Month

