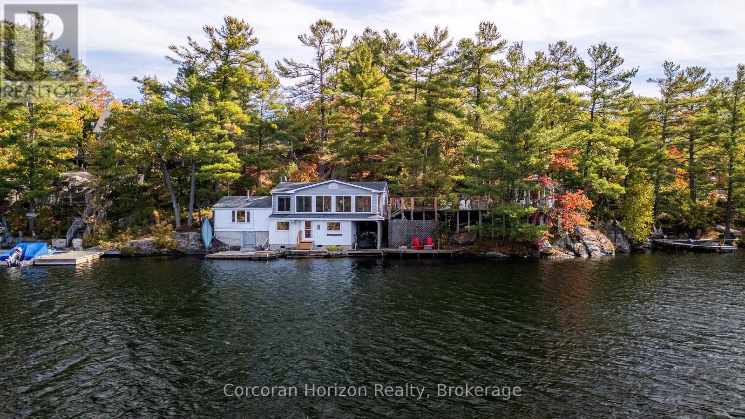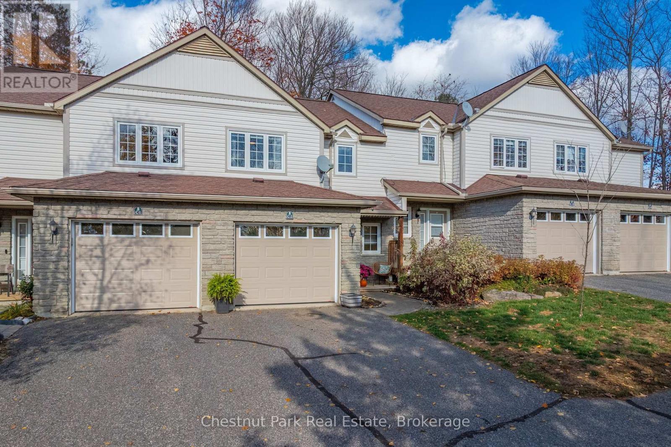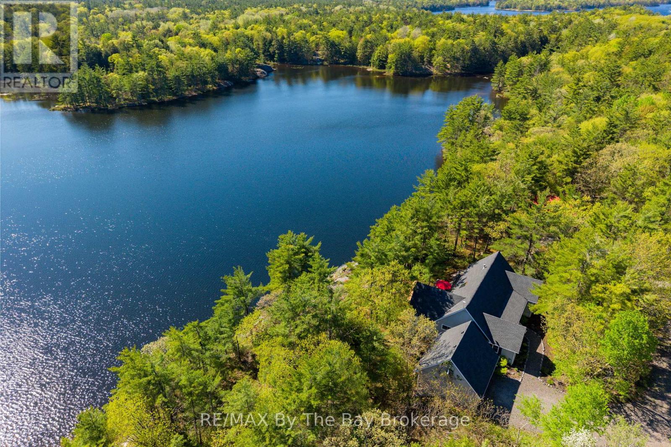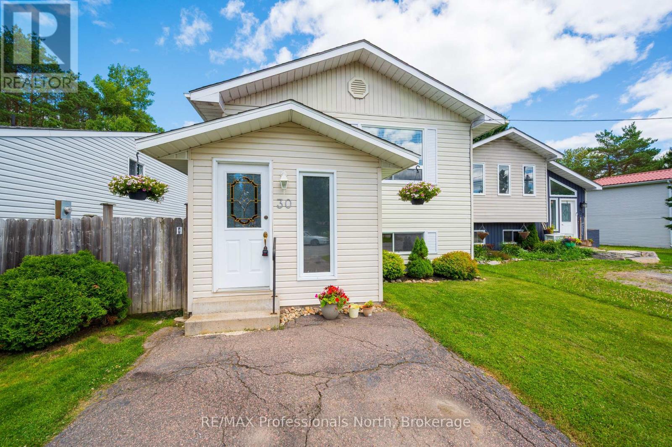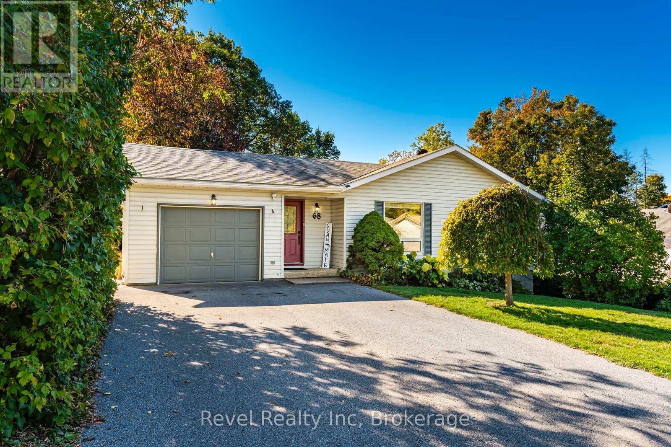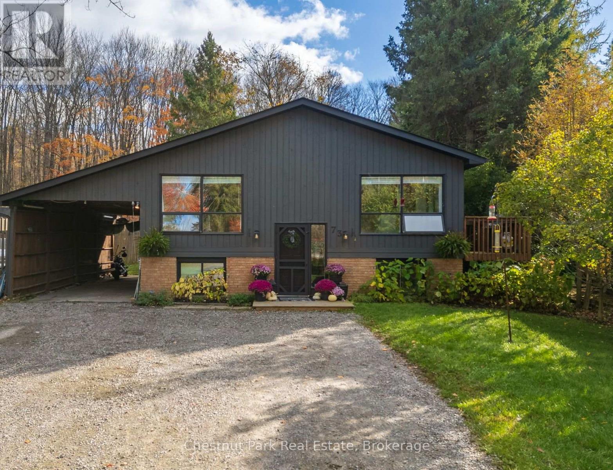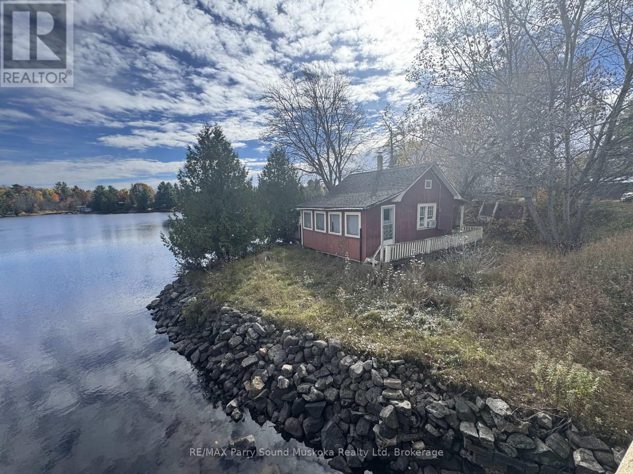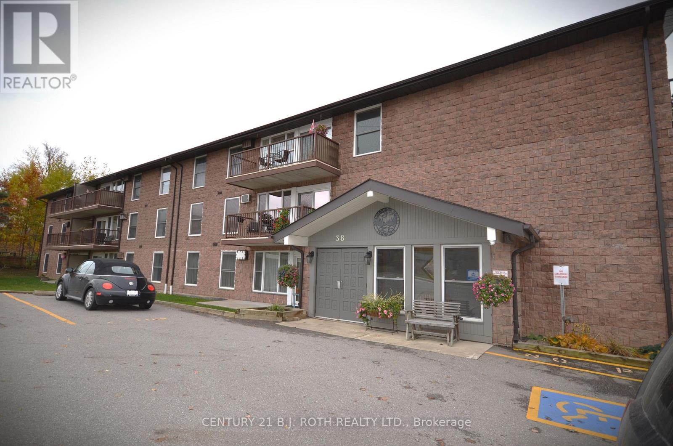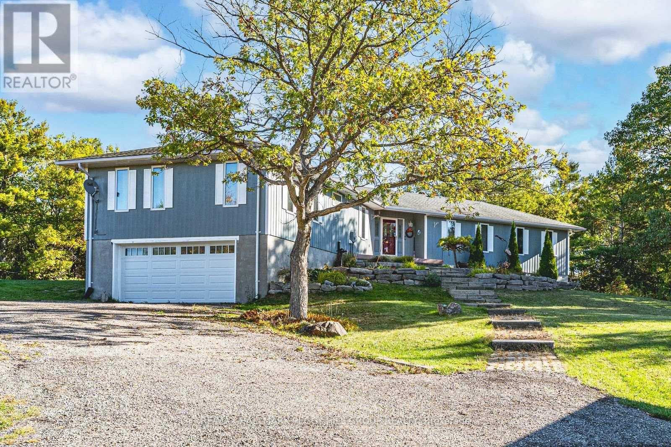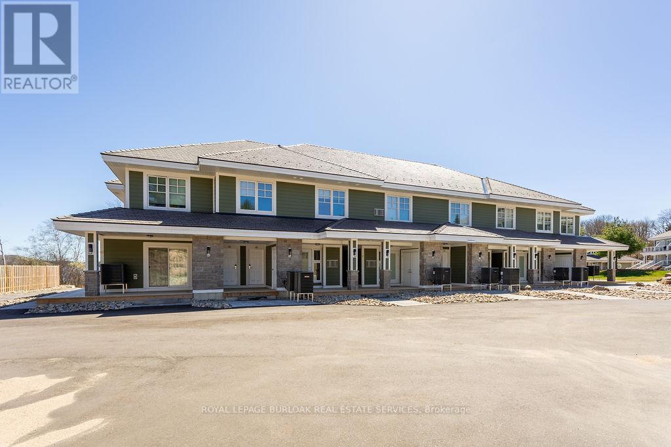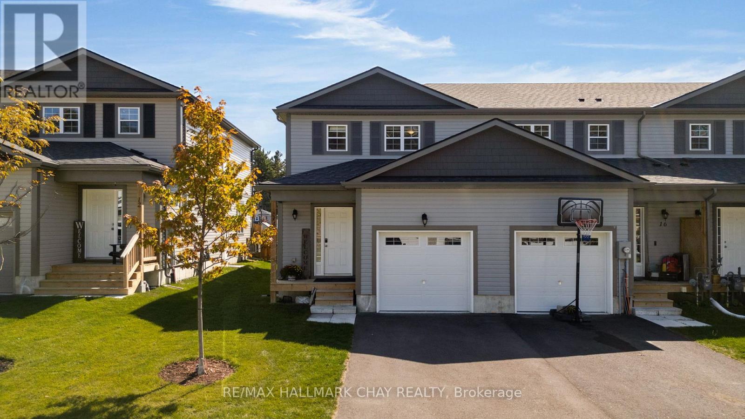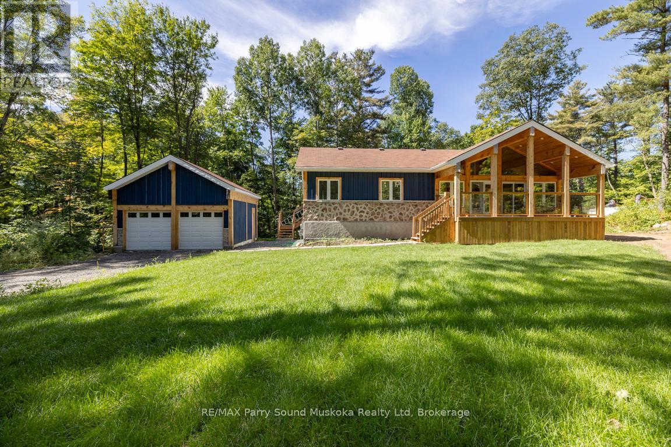
Highlights
Description
- Time on Houseful46 days
- Property typeSingle family
- StyleBungalow
- Median school Score
- Mortgage payment
NEWER RURAL BUNGALOW 5 MINS to TOWN! Preferred Area just south of Parry Sound, Bright open concept plan, Captivating Vaulted pine ceilings in Great room with LED pot lighting, Stone fireplace w/airtight insert, Kitchen boasts quartz counters, Centre Island, Relax on the expansive sundeck w access to yard, Main floor Principal bedroom features 5 pc ensuite bath, Walk in closet, Walk out to private deck, Bright finished walkout lower level offers Guest rooms/Den/Office, Inviting family room with Gas Fireplace, Families will enjoy level front & rear yards, 100's of ft of property depth for privacy or future trails, ICF foundation, Forced air propane gas furnace, Gas hot water tank, Handy detached garage, Great opportunity to own a newer home at an affordable price! (id:63267)
Home overview
- Cooling None
- Heat source Propane
- Heat type Forced air
- Sewer/ septic Septic system
- # total stories 1
- # parking spaces 8
- Has garage (y/n) Yes
- # full baths 3
- # total bathrooms 3.0
- # of above grade bedrooms 3
- Has fireplace (y/n) Yes
- Subdivision Seguin
- Lot size (acres) 0.0
- Listing # X12392304
- Property sub type Single family residence
- Status Active
- Office 2.15m X 1.36m
Level: Lower - Laundry 3.17m X 2.02m
Level: Lower - Den 3.3m X 3.02m
Level: Lower - Bedroom 3.3m X 3.19m
Level: Lower - Recreational room / games room 6.96m X 6.62m
Level: Lower - Living room 6.97m X 4.41m
Level: Main - Kitchen 3.54m X 2.73m
Level: Main - Bathroom 2.14m X 1.34m
Level: Main - Primary bedroom 3.73m X 3.45m
Level: Main - Bathroom 3.69m X 2.82m
Level: Main - Dining room 3.35m X 2.73m
Level: Main - Bedroom 3.3m X 2.72m
Level: Main
- Listing source url Https://www.realtor.ca/real-estate/28837662/15-rankin-lake-road-seguin-seguin
- Listing type identifier Idx

$-1,731
/ Month

