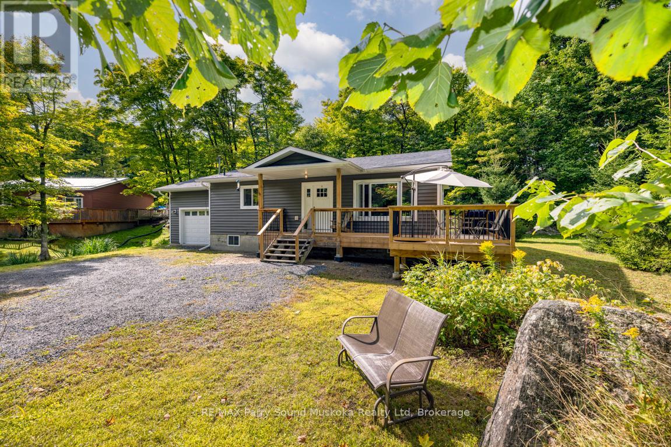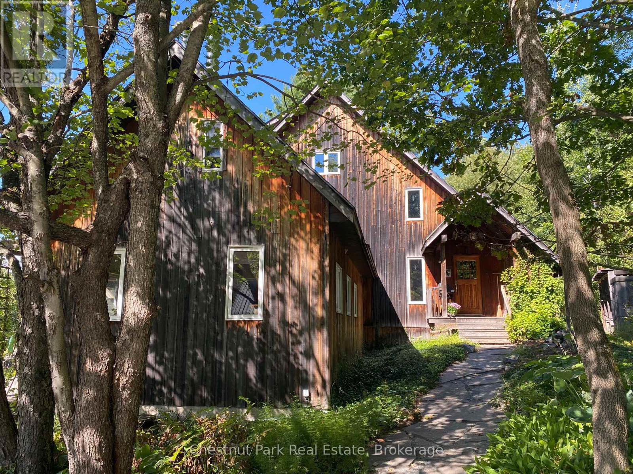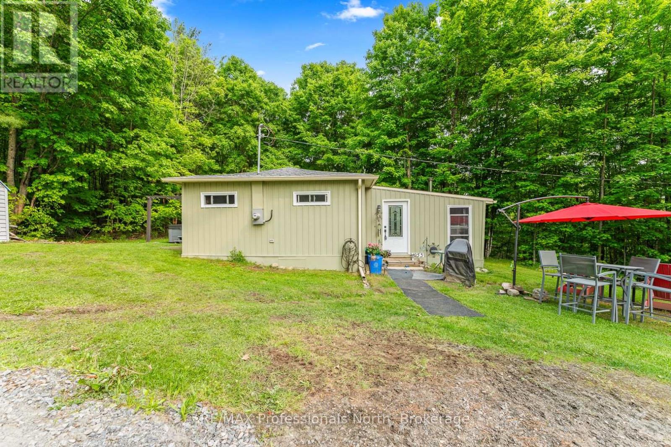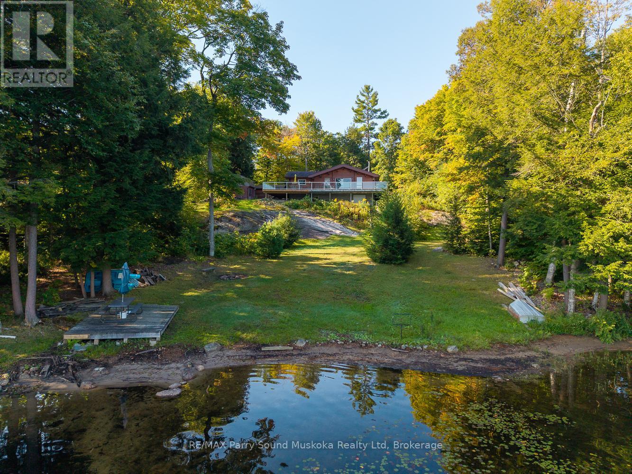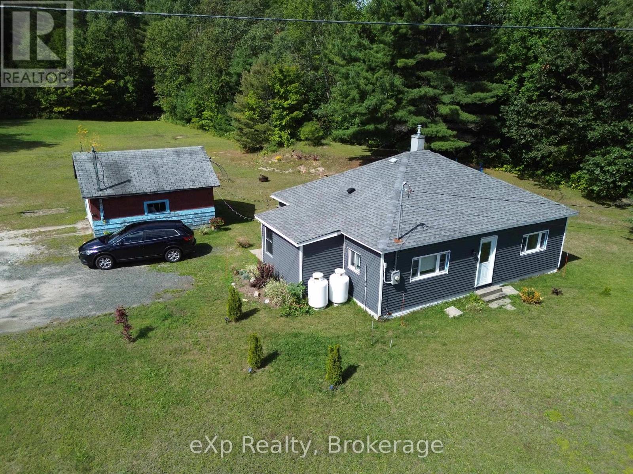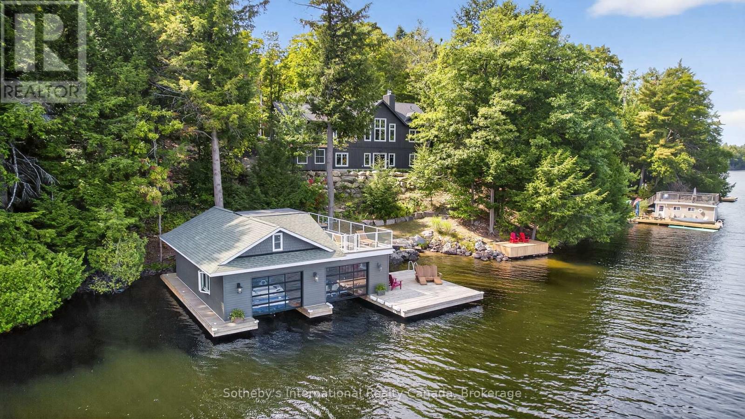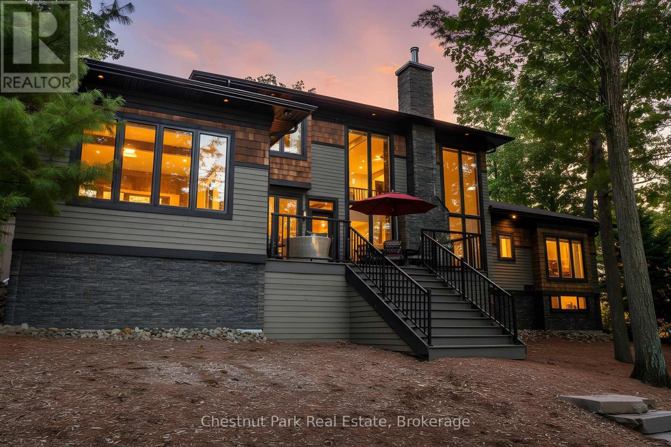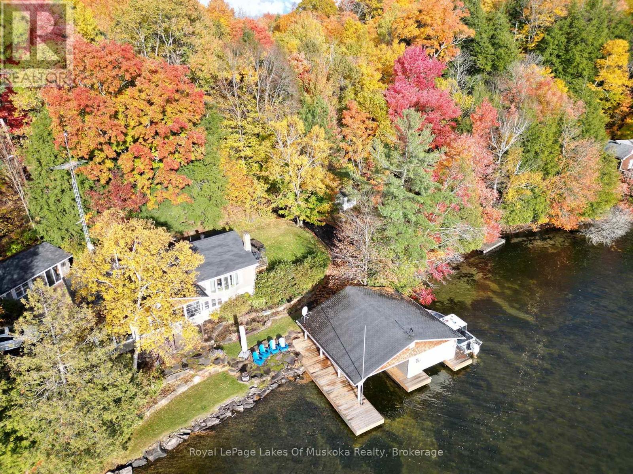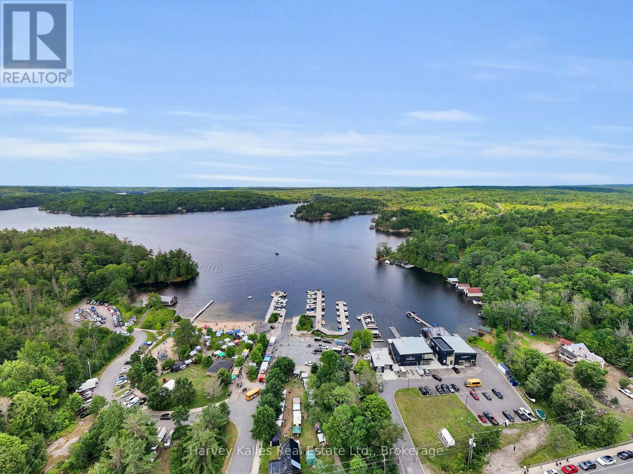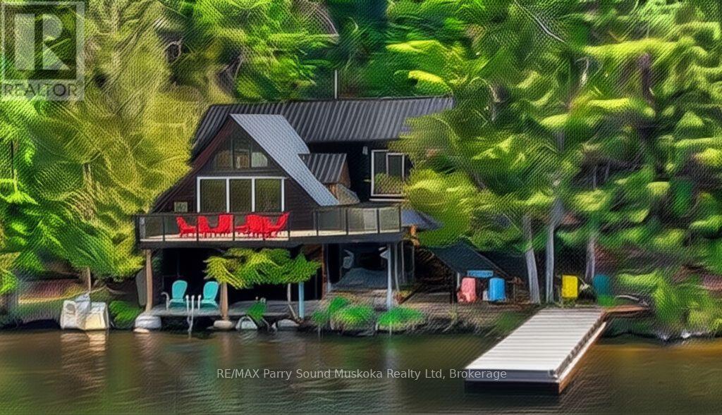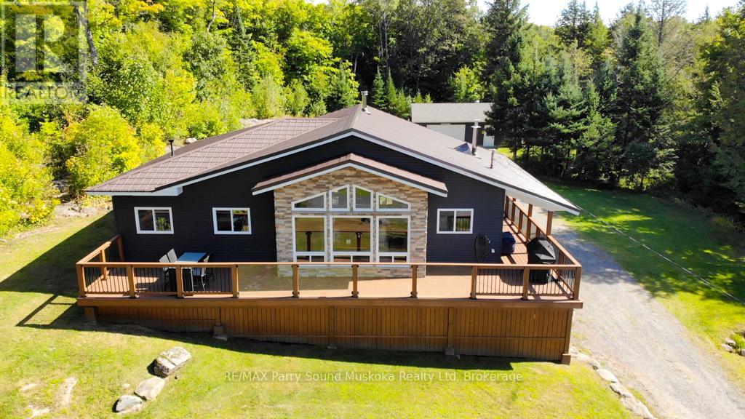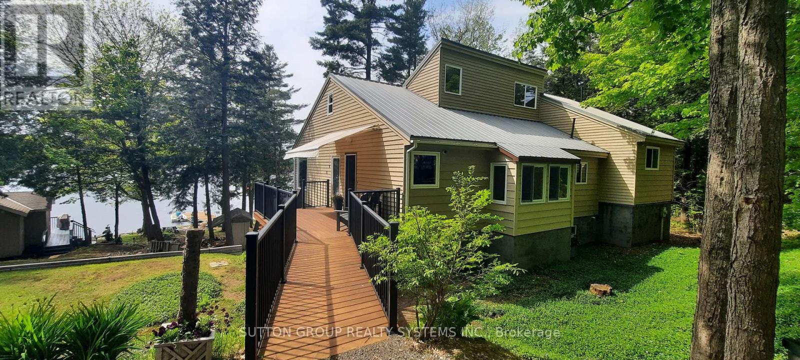
Highlights
Description
- Time on Housefulnew 2 days
- Property typeSingle family
- StyleRaised bungalow
- Median school Score
- Mortgage payment
Family Memories start on Silver Lake! This 3 bedroom 2.5 bath has it all. Huge Family size kitchen with custom cabinets and stainless steel appliances, a massive center island with granite counters is large enough for all the guests. The Great Room features floor to ceiling windows for natural light and has a walkout to a large family size deck. Tranquil views right from your bed in the Primary bedroom. Spa like 4 pc Ensuite with jetted tub , double sinks and separate shower. You can relax on multiple decks off the house or watch gorgeous sunsets and northern lights from the comfort of your dock. There are multiple separate entrances to the basement, In-law suite potential, Large Games room, Loads of storage, and an Epic Theater Room! Water treatment system, propane furnace (2017) AC (2022) 200 Amp service. The Separate cabin has its own 3 pc bathroom, kitchenet , Living room, sunroom and 1 bedroom. Enjoy a cup of morning coffee off the deck overlooking the water. For the person who loves to tinker there is a 2 car garage to store all your tools and toys! This property is turn key just come and enjoy! (id:63267)
Home overview
- Cooling Central air conditioning
- Heat source Propane
- Heat type Forced air
- # total stories 1
- # parking spaces 12
- Has garage (y/n) Yes
- # full baths 2
- # half baths 1
- # total bathrooms 3.0
- # of above grade bedrooms 4
- Has fireplace (y/n) Yes
- Subdivision Seguin
- View View of water, direct water view, unobstructed water view
- Water body name Silver lake
- Lot size (acres) 0.0
- Listing # X12187701
- Property sub type Single family residence
- Status Active
- Loft 3.6m X 3.6m
Level: 2nd - Exercise room 5.5m X 5.2m
Level: Basement - Utility 7m X 2.85m
Level: Basement - Media room 5.3m X 3.6m
Level: Basement - 3rd bedroom 3.6m X 3.3m
Level: Basement - Bathroom 2.6m X 1.8m
Level: Basement - Recreational room / games room 9.95m X 7.7m
Level: Basement - Study 4.4m X 3.4m
Level: Main - Great room 6.7m X 5m
Level: Main - Dining room 4.1m X 4m
Level: Main - Kitchen 4.2m X 3m
Level: Main - Office 4.4m X 1.1m
Level: Main - Bedroom 4.8m X 4m
Level: Upper - 2nd bedroom 3m X 4m
Level: Upper - Bathroom 2.9m X 2.35m
Level: Upper - Bathroom 5.3m X 2.95m
Level: Upper
- Listing source url Https://www.realtor.ca/real-estate/28398308/1581-b-lake-joseph-road-seguin-seguin
- Listing type identifier Idx

$-4,397
/ Month

