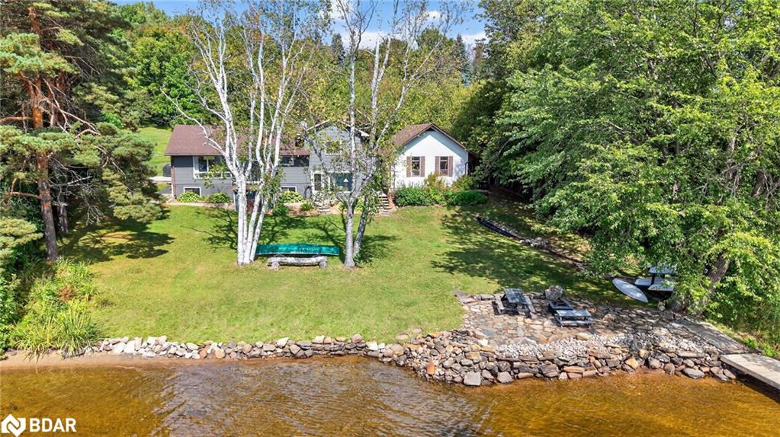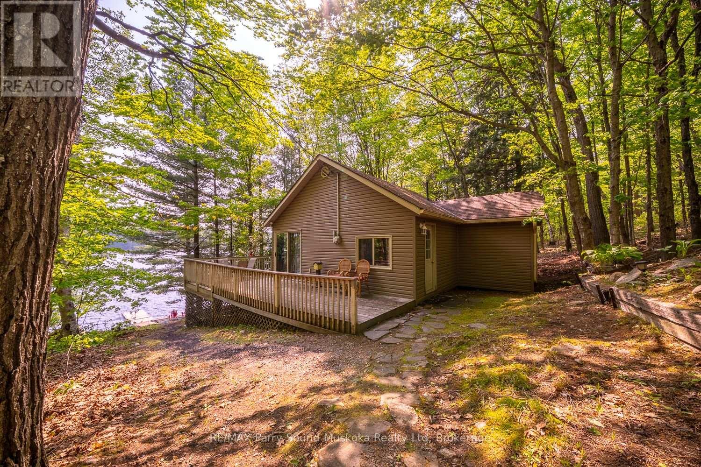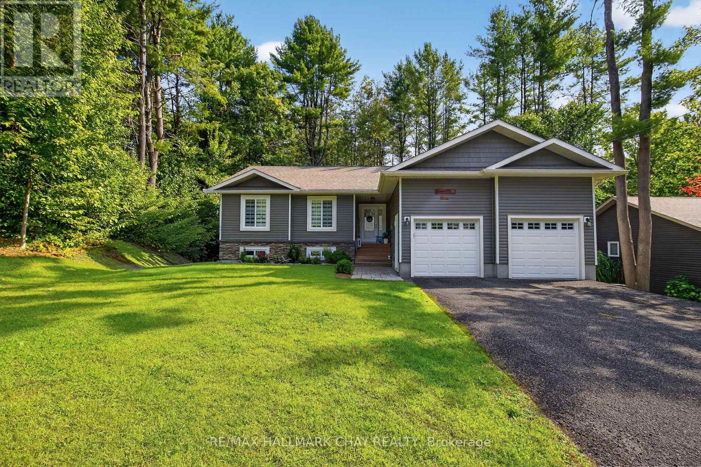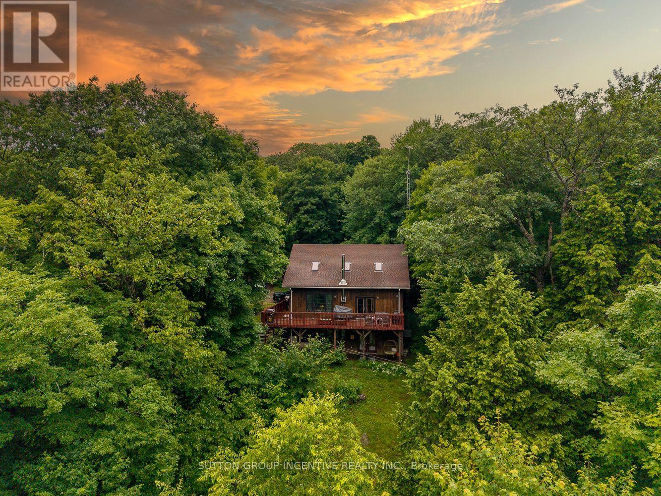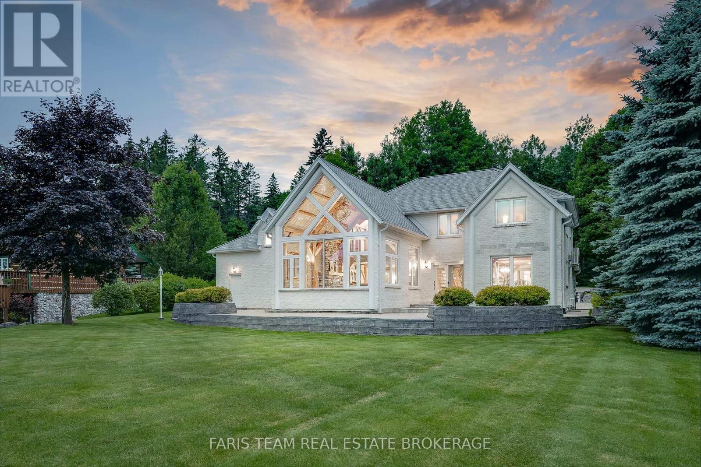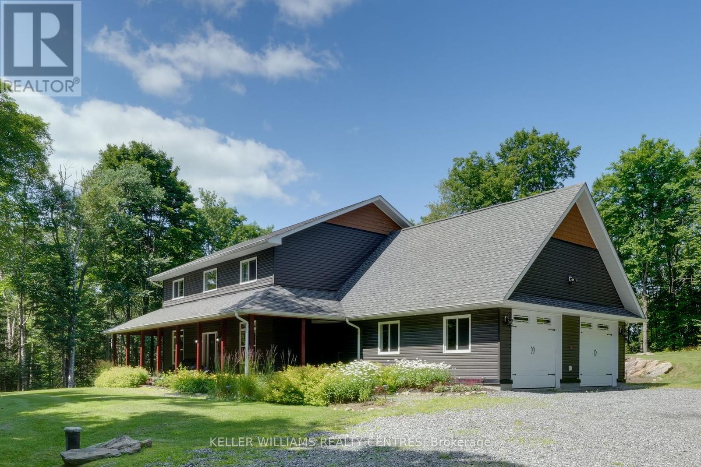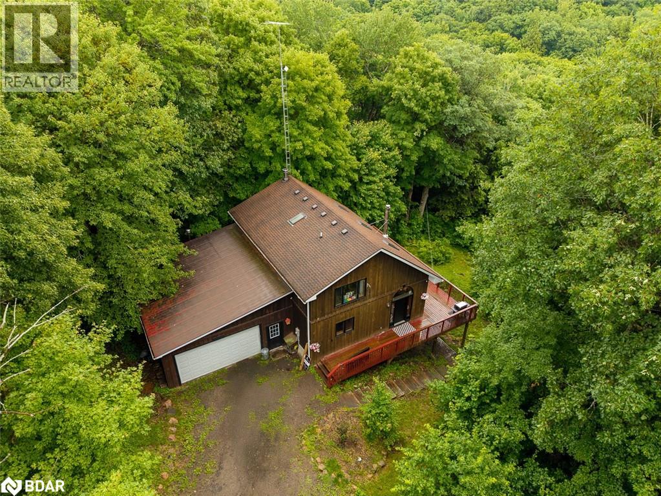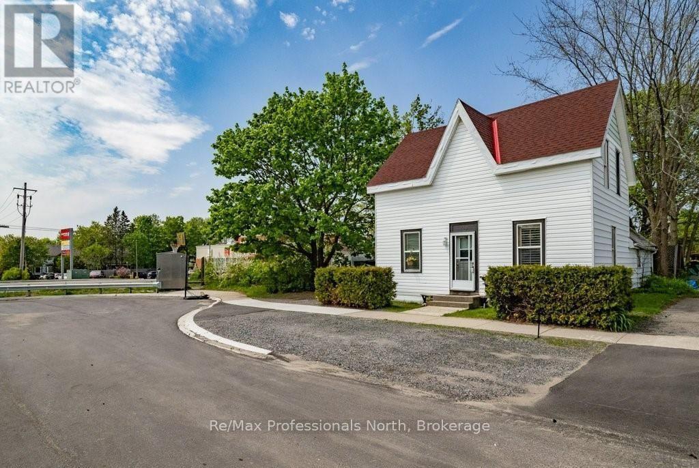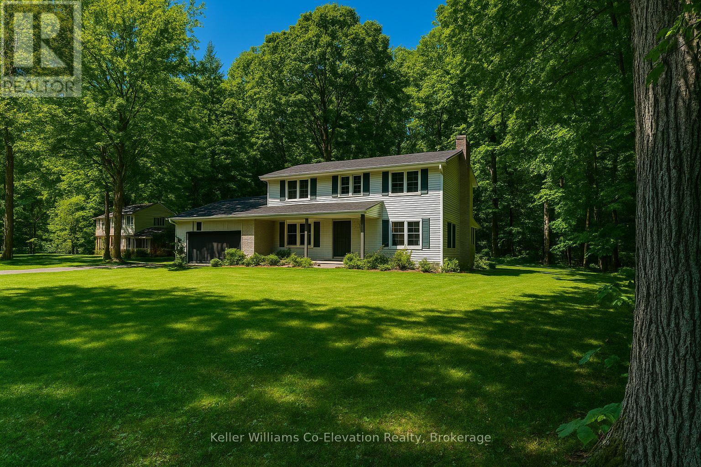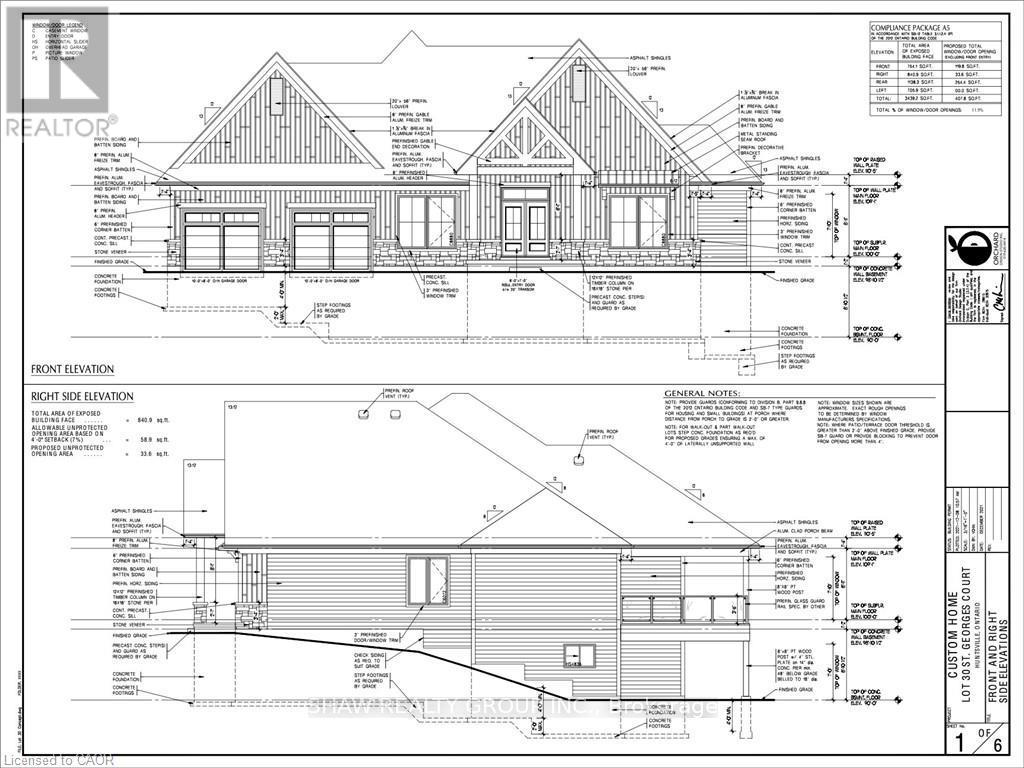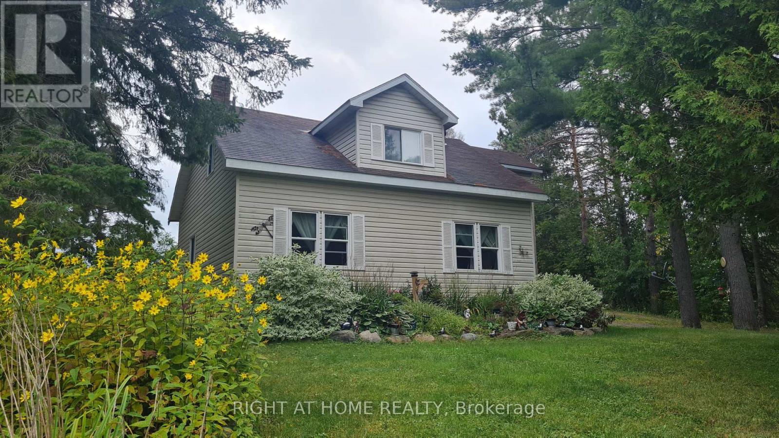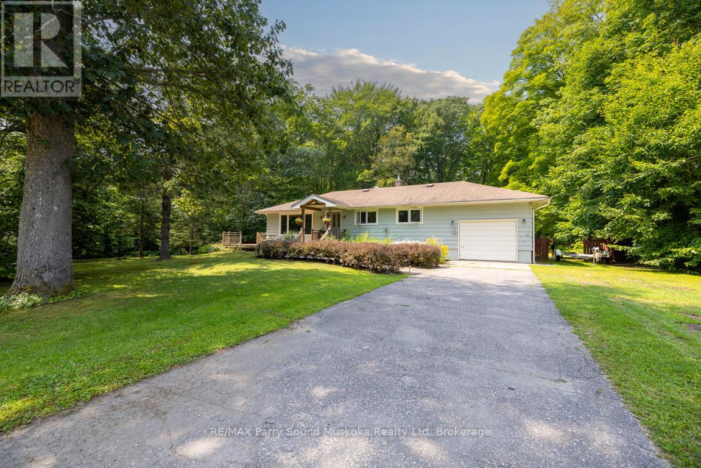
Highlights
Description
- Time on Houseful34 days
- Property typeSingle family
- StyleBungalow
- Median school Score
- Mortgage payment
DESIRABLE HUMPHREY VILLAGE! FABULOUS 1.74 ACRES LOT! ULTIMATE PRIVACY in a Preferred Community Setting! Lovingly cared for 3 bedroom, 2 bath desirable Bungalow, Bright living room boasts huge picture window, Walk out from dining room to private deck wrapped in nature, Lower level boasts family room + bonus playroom or office, Curl up by the propane gas fireplace, Perfect area for family getaway space/movie night, Relax your woes away in the sauna w adjacent tub & 2 pc bath, Enjoy Campfires, Trails & Exploring right from you own property, Humphrey Village offers Community Centre, Library, Arena, Walk to excellent Humphrey School, Store, Mins to Hwy 400 for easy access to the GTA or Hwy 141 to Bracebridge/Huntsville areas, 10 mins to the Renowned Village of Rosseau/Muskoka Lakes! Mins to fabulous Area Lakes/boat launch (Horseshoe, Clear & Whitefish), Close to OFSC snowmobile trails, ENJOY ALL THAT NORTHERN ONTARIO HAS TO OFFER, RIGHT HERE! (id:63267)
Home overview
- Heat source Oil
- Heat type Forced air
- Sewer/ septic Septic system
- # total stories 1
- # parking spaces 7
- Has garage (y/n) Yes
- # full baths 2
- # total bathrooms 2.0
- # of above grade bedrooms 3
- Has fireplace (y/n) Yes
- Subdivision Humphrey
- Lot desc Landscaped
- Lot size (acres) 0.0
- Listing # X12331471
- Property sub type Single family residence
- Status Active
- Laundry 4.05m X 1.8m
Level: Lower - Utility 5.4m X 3.15m
Level: Lower - Other 1.74m X 1.55m
Level: Lower - Den 3.27m X 2.78m
Level: Lower - Other 1.86m X 1.68m
Level: Lower - Family room 6.8m X 5.15m
Level: Lower - Bathroom 1.75m X 1.55m
Level: Lower - Living room 5.28m X 3.86m
Level: Main - Kitchen 3.63m X 3.07m
Level: Main - Primary bedroom 3.46m X 3.38m
Level: Main - Bedroom 3.43m X 2.78m
Level: Main - Bedroom 2.52m X 2.87m
Level: Main - Foyer 3.86m X 1.32m
Level: Main - Dining room 3.22m X 2.82m
Level: Main - Bathroom 2.33m X 1.52m
Level: Main
- Listing source url Https://www.realtor.ca/real-estate/28705107/20-sandy-plains-road-seguin-humphrey-humphrey
- Listing type identifier Idx

$-1,784
/ Month

