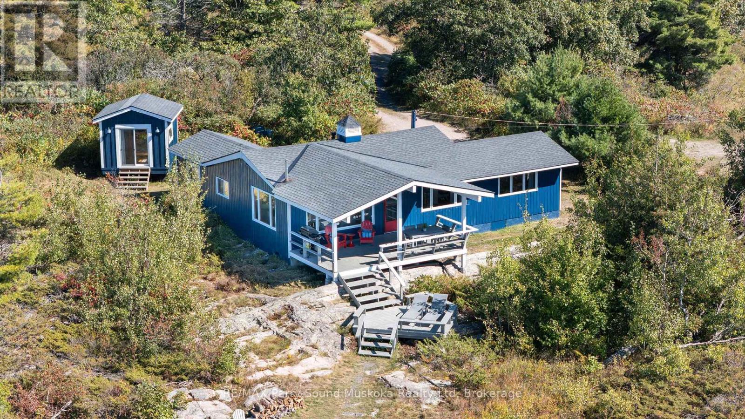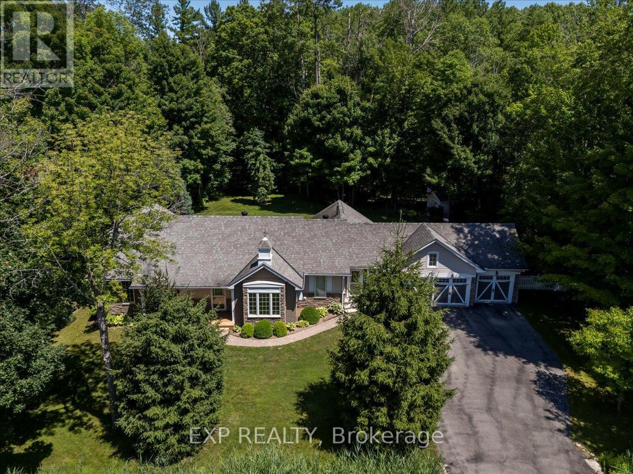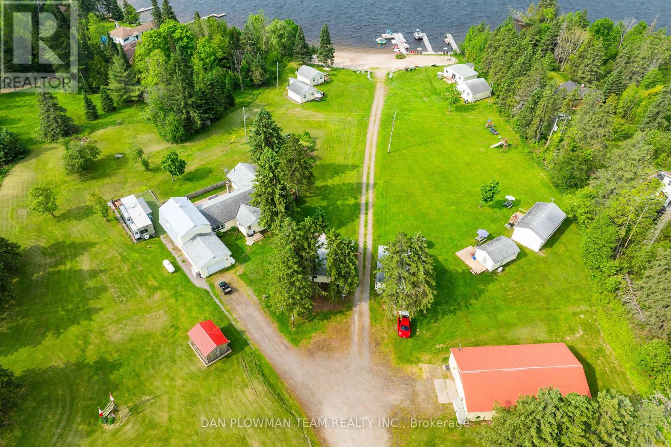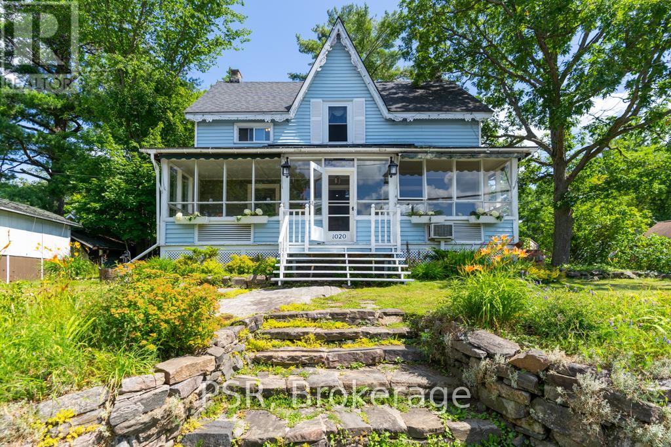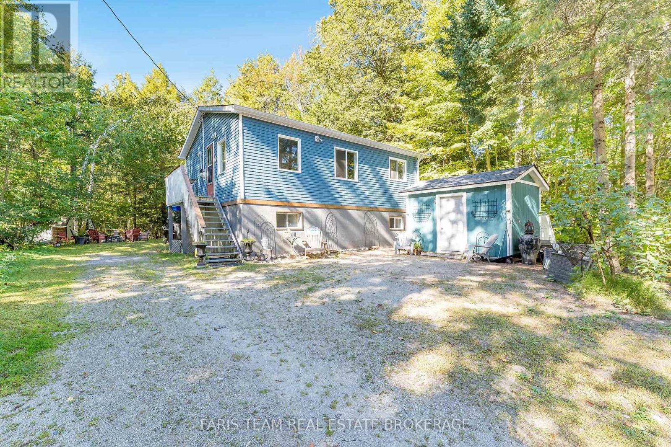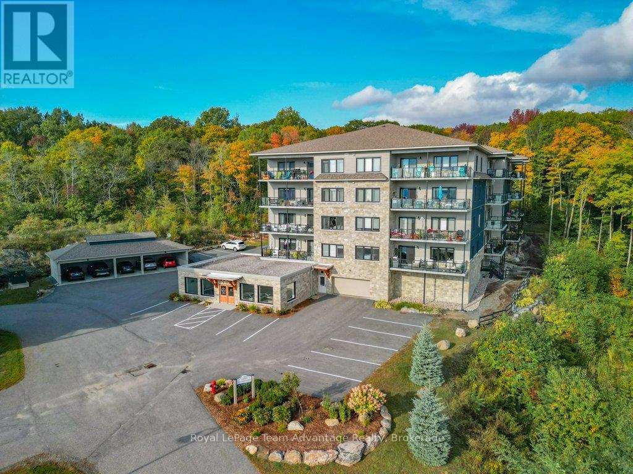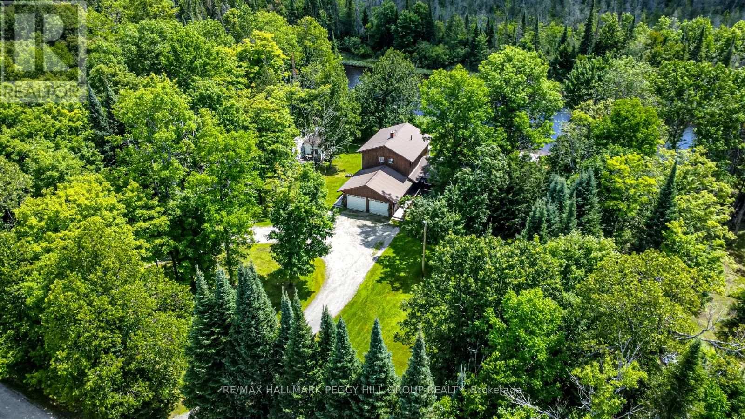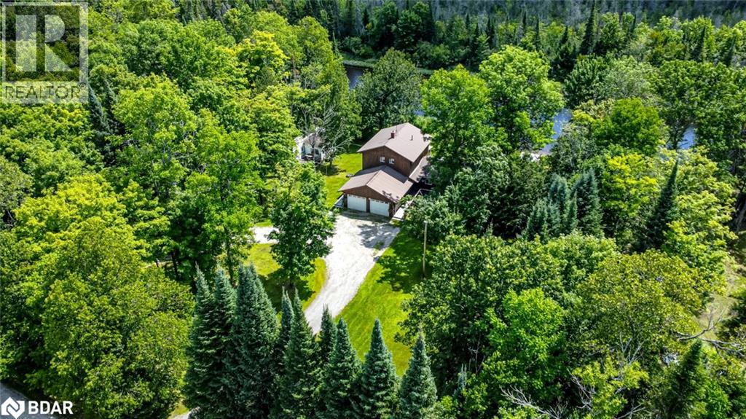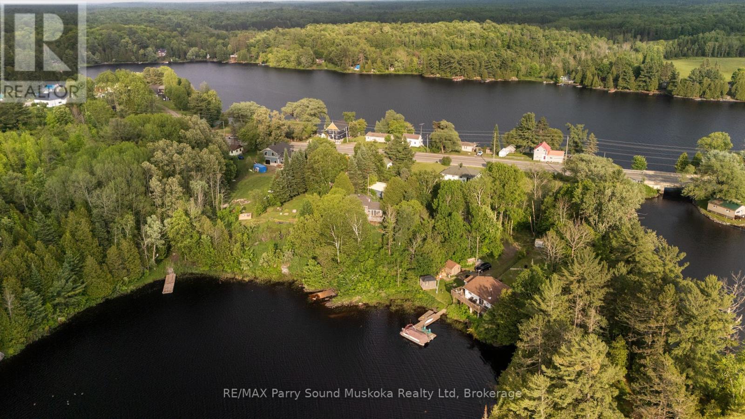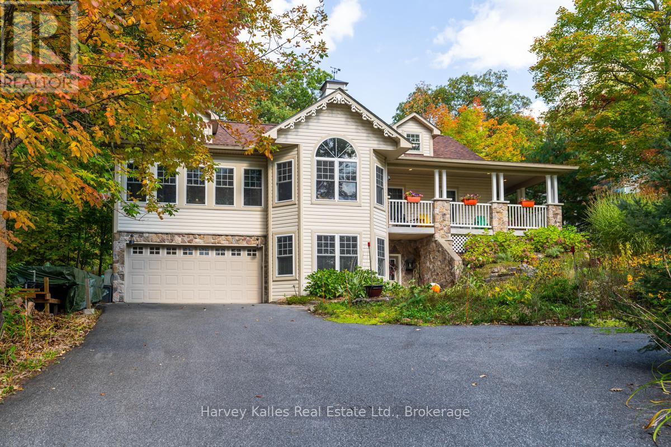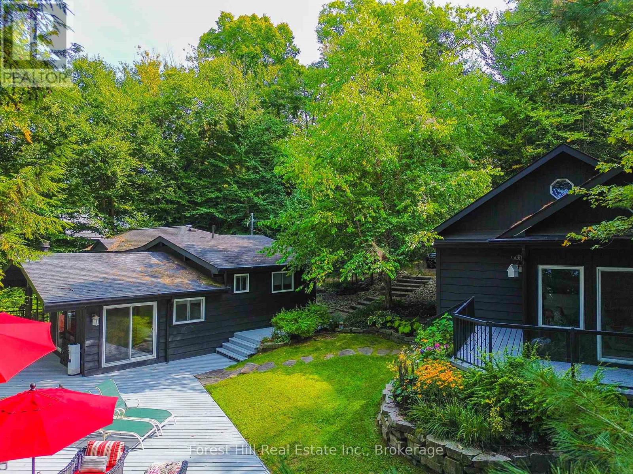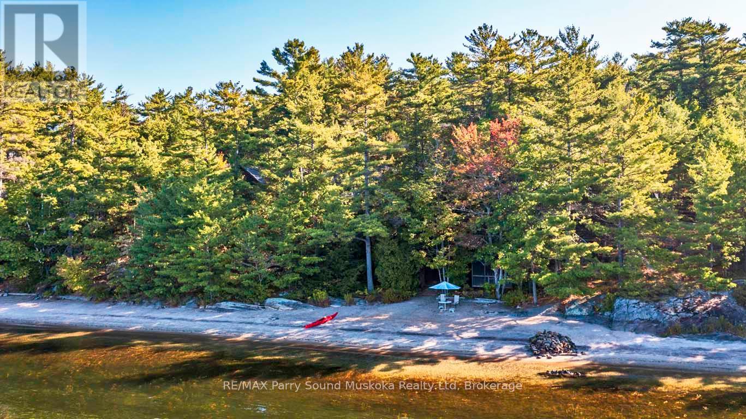
Highlights
Description
- Time on Housefulnew 2 days
- Property typeSingle family
- Median school Score
- Mortgage payment
254 ft AMAZING GEORGIAN BAY WATERFRONT! RARE NATURAL SAND BEACH! LEVEL ENTRY! Imagine ripples of sand at your feet, 1.54 Acres of Privacy, This Lake House offers a charming old Muskoka Cottage feel with year round updating, 3 bedrooms, 3 baths, Gleaming hardwood floors, Custom woodwork, Updated windows, Living room features cozy propane gas fireplace, Relax in the main floor Family Room wrapped in windows viewing the Bay, Bright & updated main floor laundry, Convenient main floor bedroom + 2 generous size bedrooms on 2nd level, Meander down the tree line path to your own private beach, Gradual entry leads to deep water for excellent swimming, Future dockage for your boat, Ultimate privacy 5 mins to town, Gateway to some of the best exploring & boating in the world! Georgian Bay Awaits! (id:63267)
Home overview
- Heat source Electric
- Heat type Forced air
- Sewer/ septic Septic system
- # total stories 2
- # parking spaces 5
- # full baths 2
- # half baths 1
- # total bathrooms 3.0
- # of above grade bedrooms 3
- Has fireplace (y/n) Yes
- Subdivision Seguin
- View Direct water view
- Water body name Georgian bay
- Lot size (acres) 0.0
- Listing # X12419243
- Property sub type Single family residence
- Status Active
- Primary bedroom 7.27m X 5.82m
Level: 2nd - Bathroom 1.06m X 1.03m
Level: 2nd - Bedroom 4.64m X 4.17m
Level: 2nd - Utility 9.16m X 4.38m
Level: Lower - Bathroom 1.5m X 1.02m
Level: Main - Bedroom 3.64m X 3.35m
Level: Main - Family room 5.17m X 4.8m
Level: Main - Dining room 3.22m X 2.51m
Level: Main - Bathroom 2.48m X 2.36m
Level: Main - Sitting room 4.8m X 3.43m
Level: Main - Living room 5.75m X 3.63m
Level: Main - Kitchen 3.39m X 2.29m
Level: Main - Foyer 4.8m X 2.68m
Level: Main - Laundry 3.57m X 2.13m
Level: Main
- Listing source url Https://www.realtor.ca/real-estate/28896505/21-glenn-burney-road-seguin-seguin
- Listing type identifier Idx

$-4,520
/ Month

