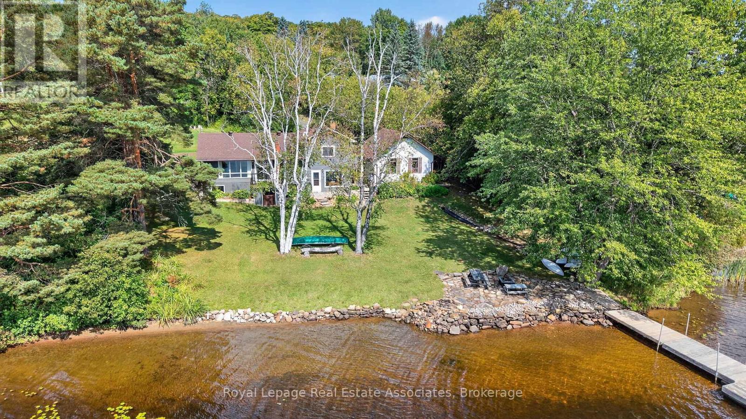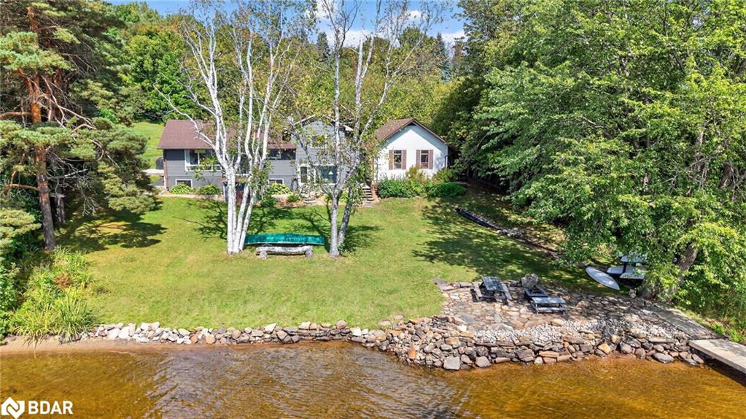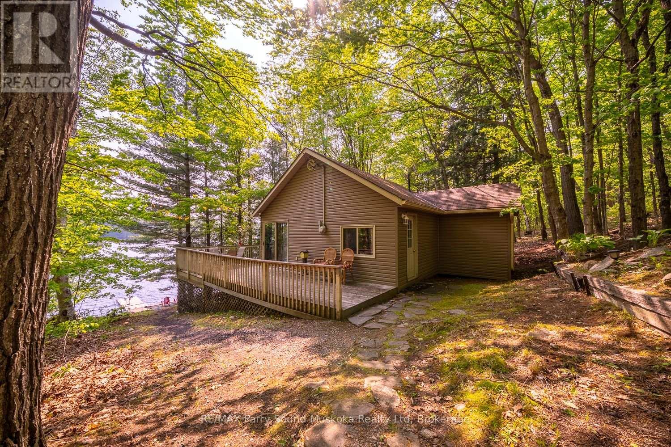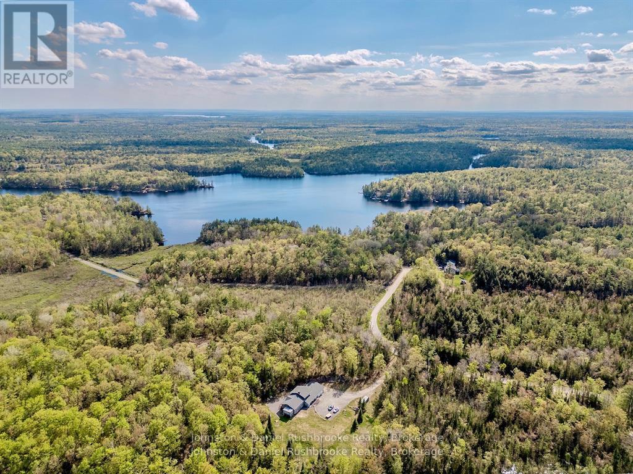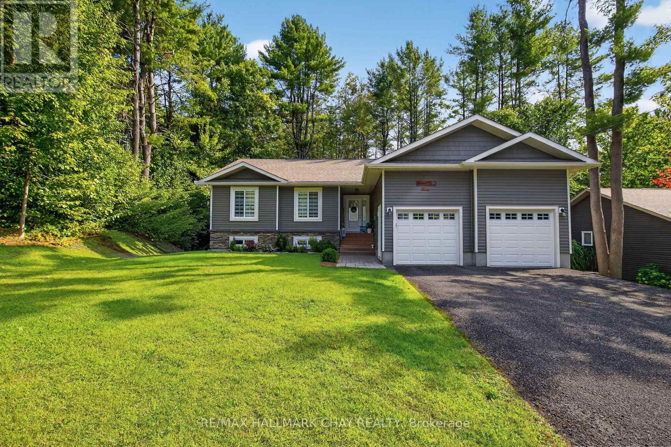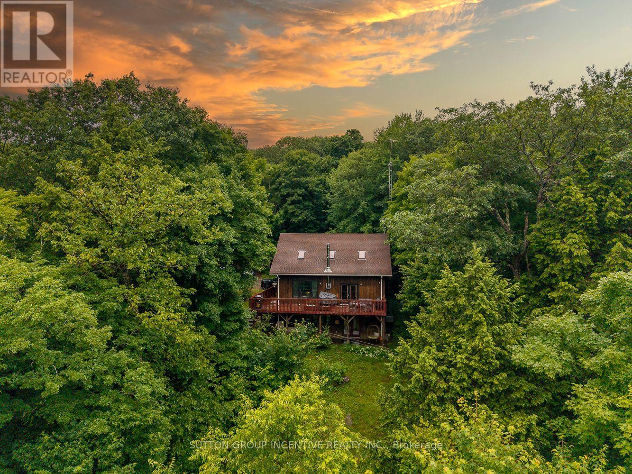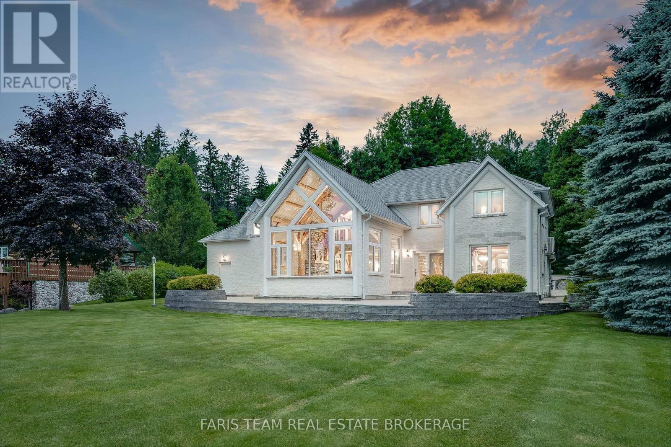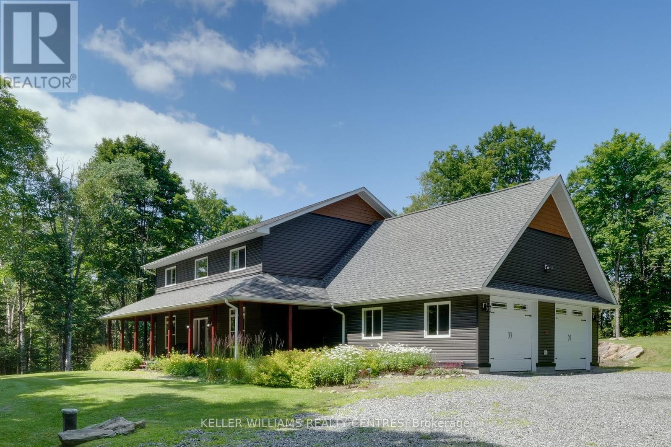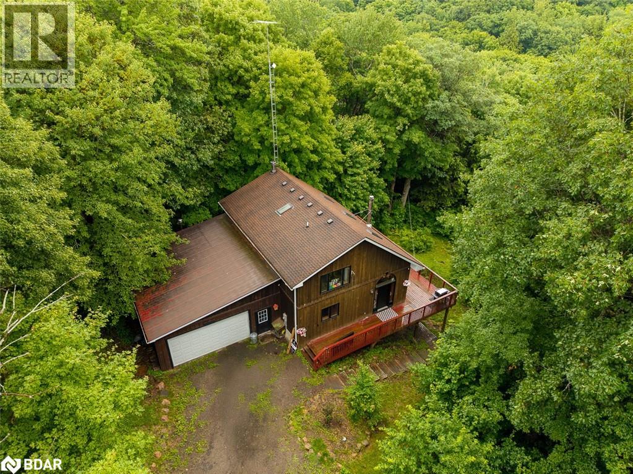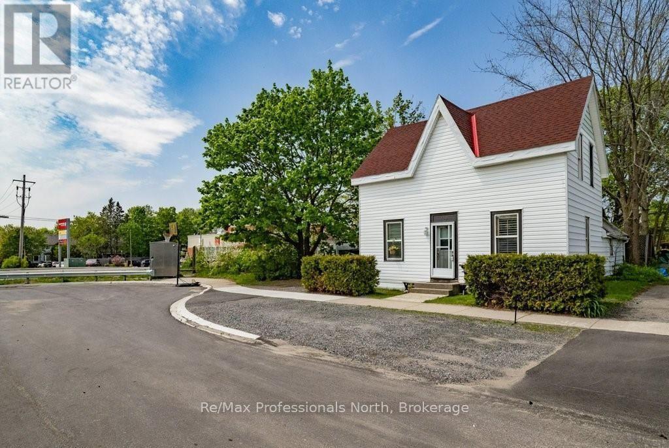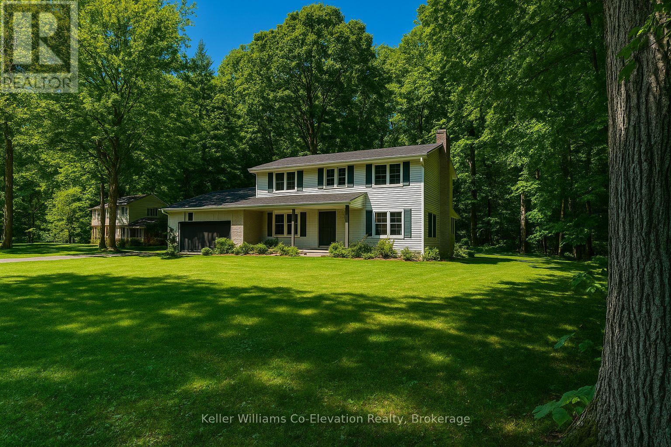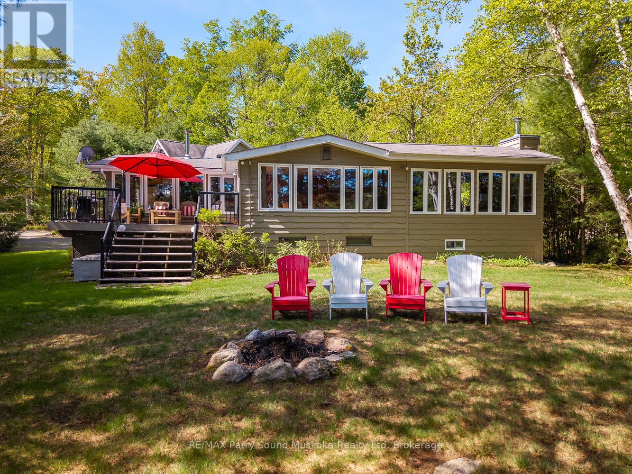
Highlights
Description
- Time on Houseful110 days
- Property typeSingle family
- StyleBungalow
- Median school Score
- Mortgage payment
Year-round cottage or waterfront home on sought-after Little Whitefish Lake with a total of five bedrooms available. Part of a crystal-clear three-lake chain with kilometres of boating, this retreat sits on a gentle, treed lot with 114 feet of sandy shoreline. The main cottage offers pine flooring throughout, a wood-burning fireplace, a wood stove, three bedrooms, two full baths, and lake views from many principal rooms. Above the garage, the fully winterized coach house adds two more bedrooms, a third full bath, and storage space belowideal for guests or extended family. A lakeside bunkie provides even more sleeping space right at the water's edge. Located on a year-round township-maintained road, just 20 minutes from Parry Sound and under two hours from the GTA, this is a complete waterfront package ready to enjoy. (id:63267)
Home overview
- Heat source Electric
- Heat type Baseboard heaters
- Sewer/ septic Septic system
- # total stories 1
- # parking spaces 12
- Has garage (y/n) Yes
- # full baths 2
- # total bathrooms 2.0
- # of above grade bedrooms 3
- Has fireplace (y/n) Yes
- Subdivision Seguin
- View Direct water view
- Water body name Little whitefish lake
- Lot desc Lawn sprinkler
- Lot size (acres) 0.0
- Listing # X12168063
- Property sub type Single family residence
- Status Active
- 3rd bedroom 2.34m X 3.54m
Level: Main - Foyer 2.49m X 4.43m
Level: Main - Laundry 3.06m X 2.4m
Level: Main - Primary bedroom 3.09m X 5.333m
Level: Main - Bathroom 2.41m X 1.49m
Level: Main - Dining room 5.32m X 3.33m
Level: Main - 2nd bedroom 2.31m X 3.53m
Level: Main - Living room 5.94m X 3.6m
Level: Main - Kitchen 5.94m X 3.68m
Level: Main - Family room 5.76m X 3.52m
Level: Main
- Listing source url Https://www.realtor.ca/real-estate/28355517/3-maureen-drive-seguin-seguin
- Listing type identifier Idx

$-4,507
/ Month

