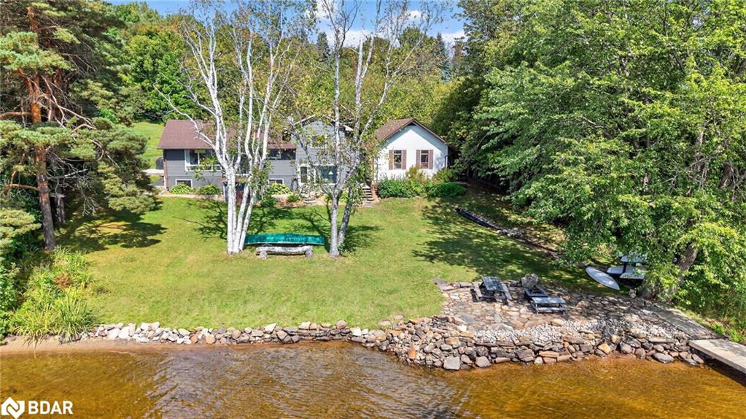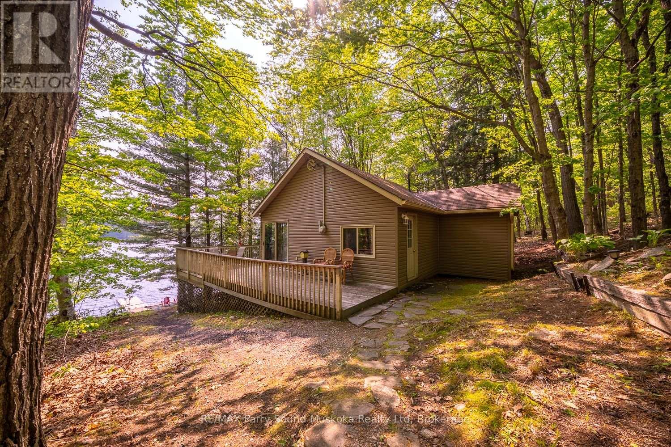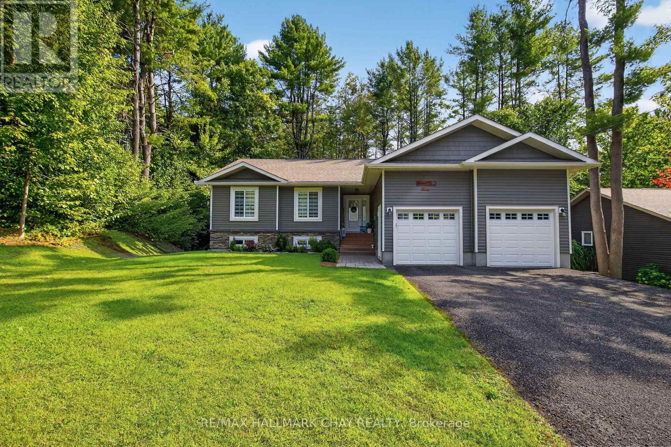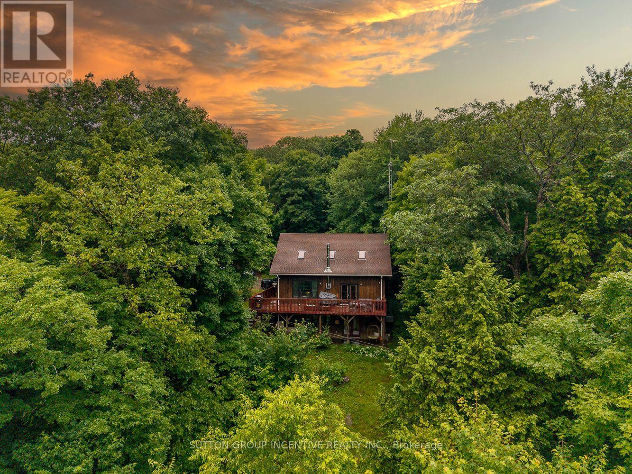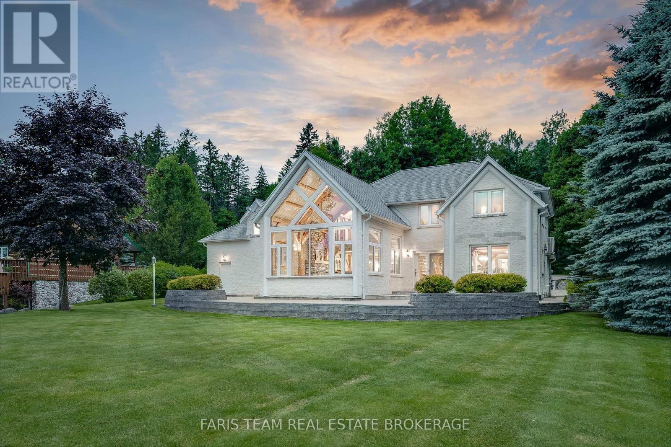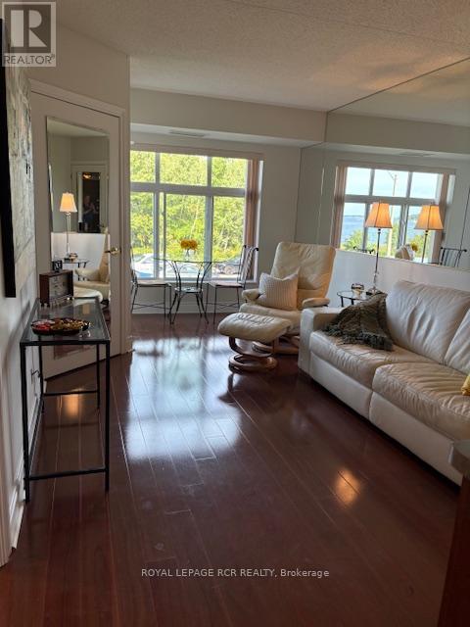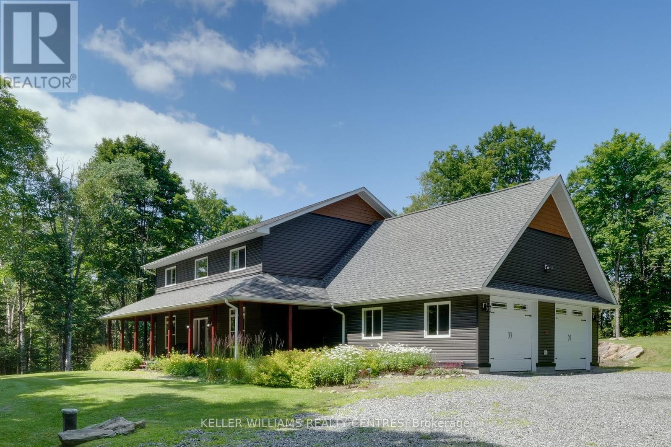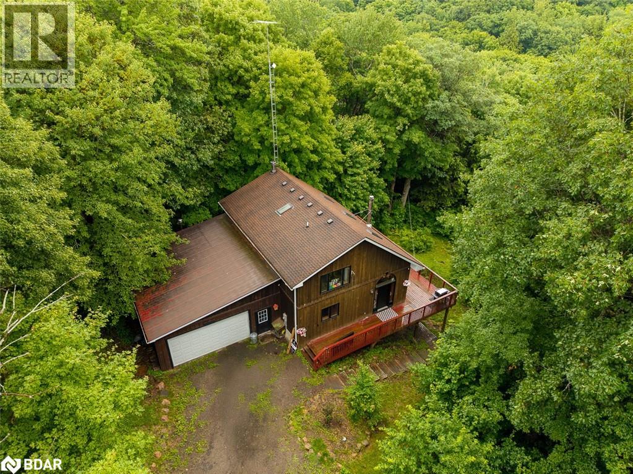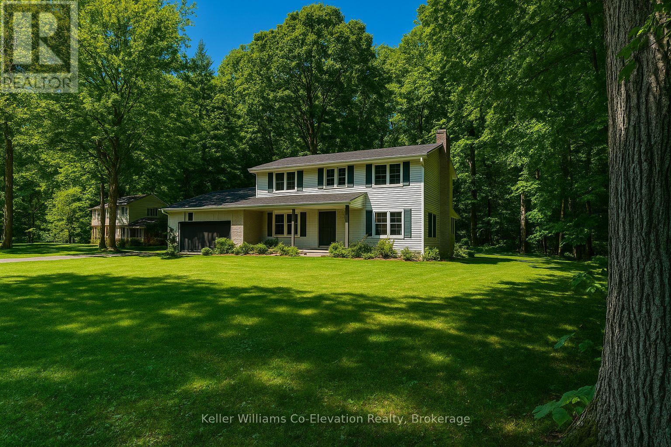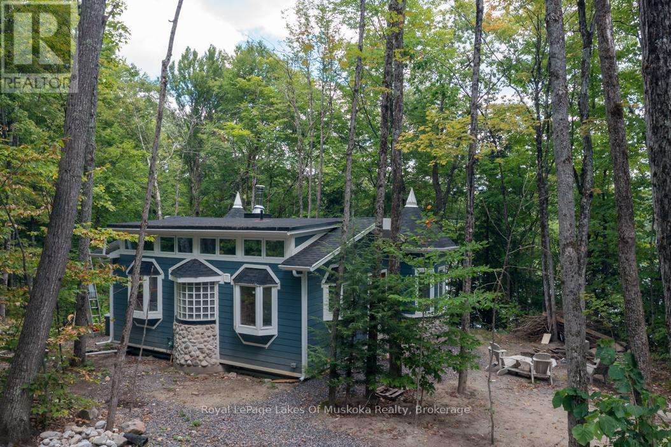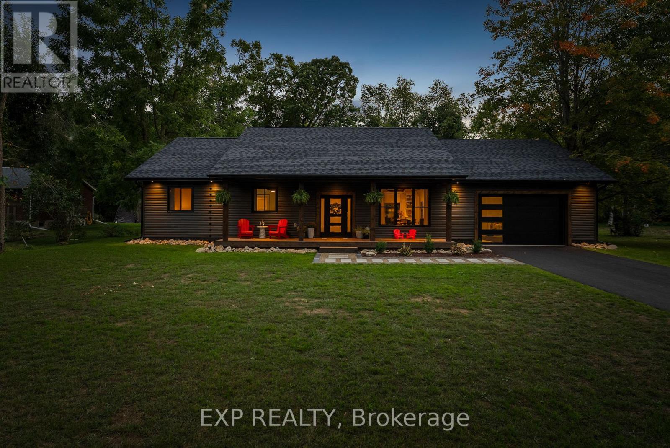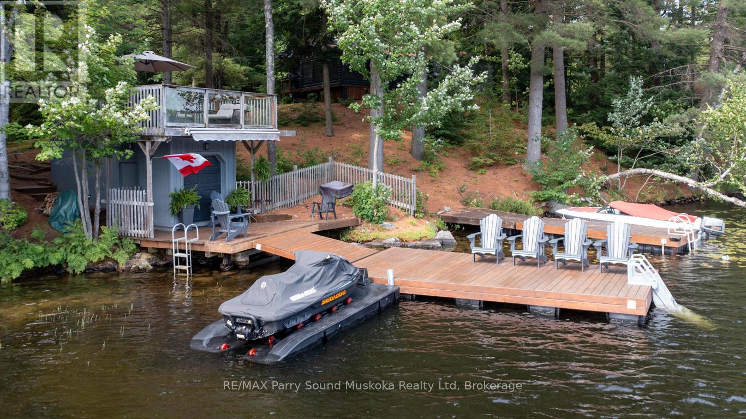
Highlights
Description
- Time on Houseful47 days
- Property typeSingle family
- StyleBungalow
- Median school Score
- Mortgage payment
OTTER LAKE 4 SEASON GEM! Prime South Exposure, 121 ft Natural Shoreline, Deep water dockage, Sandy base entry for young ones, DESIRABLE BOAT HOUSE at WATER'S EDGE, Features top deck overlooking water, Cantilevered lakeside decking & dockage, 2nd dock for extra boats, Immaculate, Upgraded year round retreat; 2 bedrooms + Ideal sunroom featuring Weatherall Windows, 3rd bedroom guest bunkie, New bright kitchen '23 w/Stainless appliances, New 3 pc bath w/updated plumbing & electrical, New laundry, Easy care Lifeproof laminate flooring, Bright Shiplap walls throughout cottage, Upgraded Spray foam insulated perimeter walls under cottage '24, Cottage exterior professional stained '25, Idyllic Natural treed setting with easy access to water's edge, Private road can be kept open Year Round for a nominal fee, Preferred Otter offers miles of Boating Enjoyment, Great swimming, Ideal for water sports, Full service 'Otter Lake Marina', 'Resort Tappattoo', Access into Little Otter Lake to enjoy Foley Matheson Sandy Beach, Park & Dockage, Just 20 mins to Parry Sound, Easy access to Hwy 400 & the GTA! COTTAGE LIFE BEGINS HERE! (id:55581)
Home overview
- Heat source Electric
- Heat type Heat pump
- Sewer/ septic Septic system
- # total stories 1
- # parking spaces 4
- # full baths 1
- # total bathrooms 1.0
- # of above grade bedrooms 2
- Subdivision Seguin
- View Direct water view
- Water body name Otter lake
- Lot size (acres) 0.0
- Listing # X12308518
- Property sub type Single family residence
- Status Active
- Sunroom 4.28m X 2.44m
Level: Main - Bathroom 2.23m X 1.41m
Level: Main - Bedroom 2.68m X 2.6m
Level: Main - Living room 5.41m X 3.64m
Level: Main - Bedroom 2.68m X 2.51m
Level: Main - Foyer 4.35m X 2.25m
Level: Main - Kitchen 2.83m X 2.18m
Level: Main - Dining room 3.64m X 2.18m
Level: Main - Laundry 2.25m X 1.58m
Level: Main
- Listing source url Https://www.realtor.ca/real-estate/28655850/3-post-lane-seguin-seguin
- Listing type identifier Idx

$-2,504
/ Month

