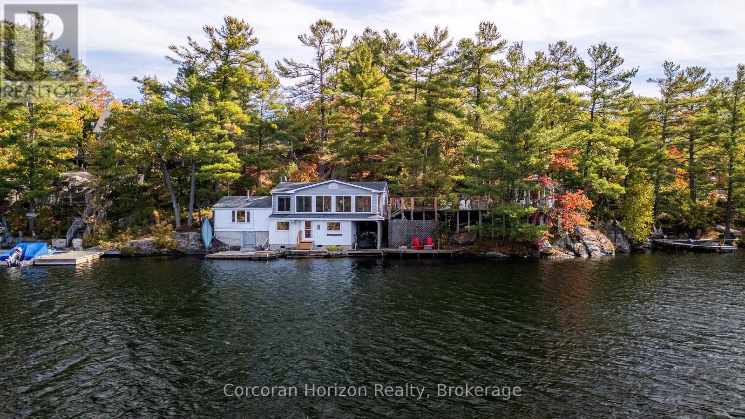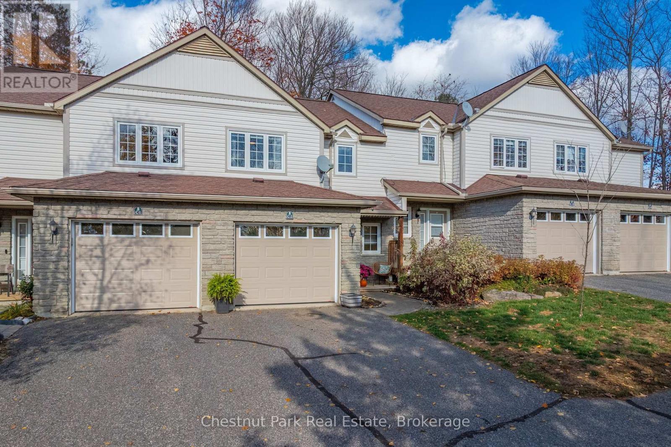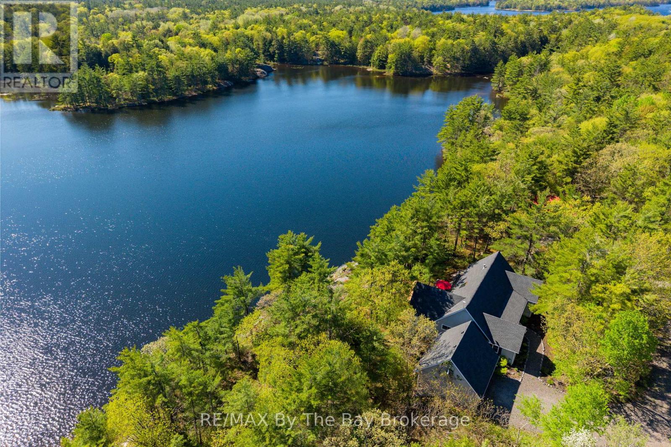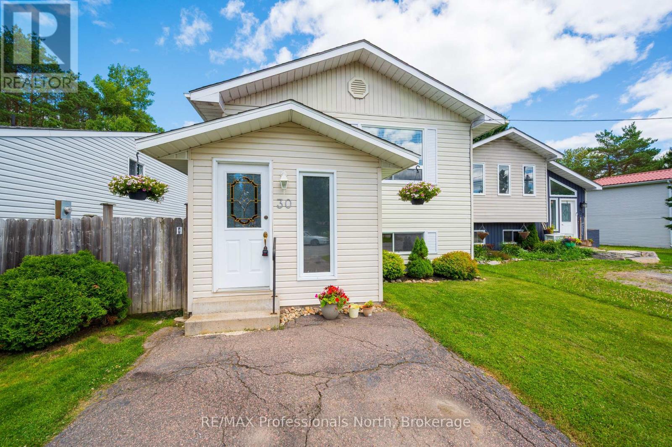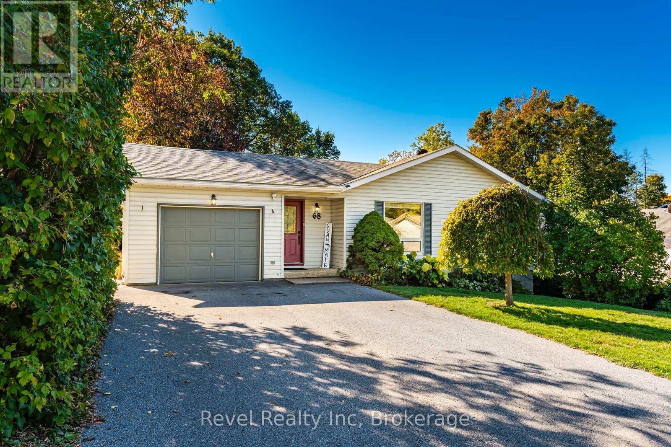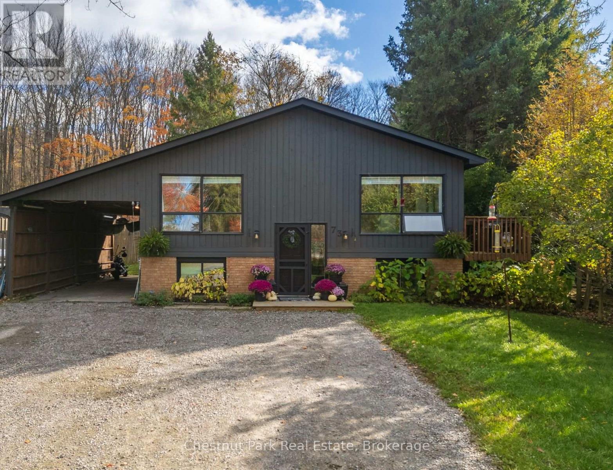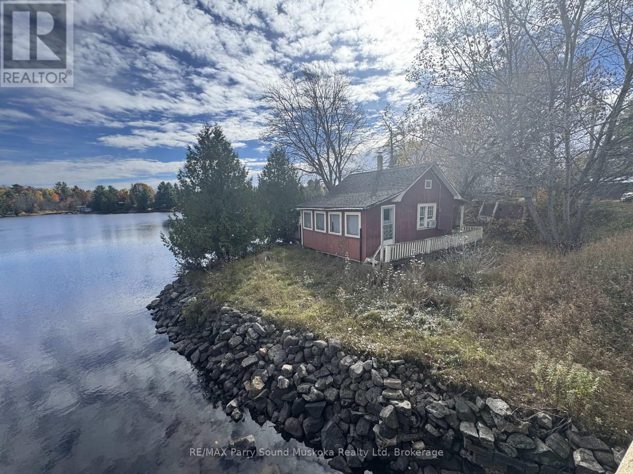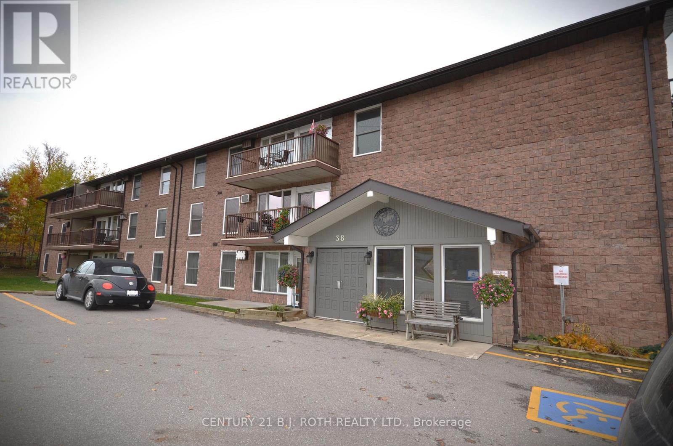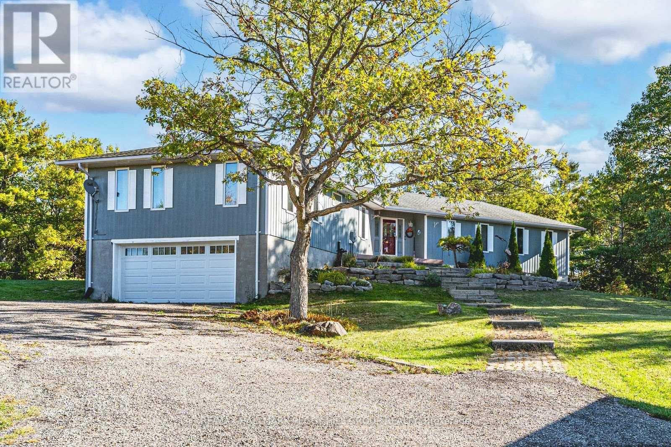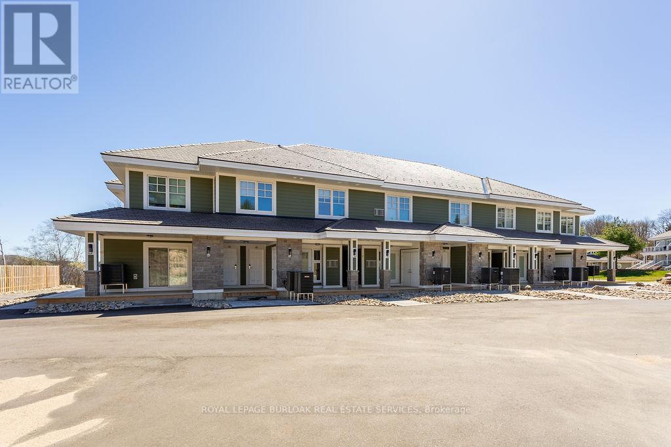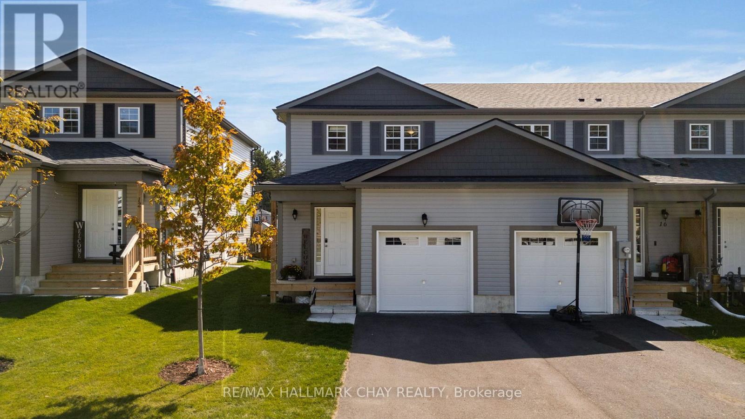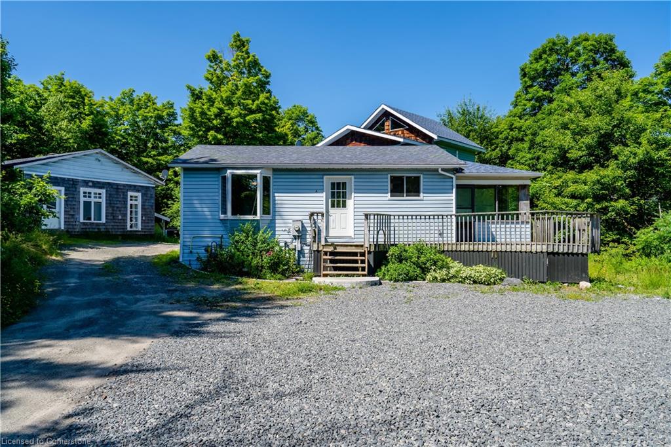
3 Rankin Lake Rd
3 Rankin Lake Rd
Highlights
Description
- Home value ($/Sqft)$341/Sqft
- Time on Houseful379 days
- Property typeResidential
- Style1.5 storey
- Median school Score
- Lot size2.38 Acres
- Year built1990
- Mortgage payment
INVESTMENT INCOME and/or MULTI-GEN LIVING OPPORTUNITY. Private lot. A tenanted, 2-unit residential income property. Main home is detached, 3-bedroom. 2nd unit a detached, 2-bedroom apartment. Infrastructure and utilities for both units up-to-date no large upfront expenditures necessary. Main house is open concept kitchen & dining area but ready to be upgraded / remodelled. Main also includes a self-contained 1-bedroom suite with its own kitchen, bathroom and laundry room. The 2nd unit is a detached apartment, more recently built with 1000 sq. ft. living area. Utilities service both units: the gas furnace (2018) & new water boiler (2023), radiant in-floor heating (glycol) and hot water (heat exchanger). Long-life shingles installed on both units (2019). New septic system & septic bed (2021) service to both units. Located 10 minutes awayfrom town of Parry Sound. Access the Sequin Rail Trail from your backyard or drive 2 minutes down the road to Oastler Lake Provincial Park. Georgian Bay approx 20 minutes away. Ask your Realtor for income/expenses.
Home overview
- Cooling Wall unit(s)
- Heat type Natural gas, gas hot water, radiant
- Pets allowed (y/n) No
- Sewer/ septic Septic tank
- Utilities Cable connected, cell service, electricity connected, natural gas connected, street lights, phone connected
- Construction materials Cedar, vinyl siding
- Foundation Concrete block, slab
- Roof Asphalt shing
- Exterior features Balcony, landscaped, privacy, recreational area, year round living
- Other structures Other
- # parking spaces 6
- Parking desc Gravel
- # full baths 3
- # total bathrooms 3.0
- # of above grade bedrooms 3
- # of rooms 14
- Appliances Instant hot water, water softener, dishwasher, dryer, range hood, refrigerator, stove, washer
- Has fireplace (y/n) Yes
- Laundry information In-suite
- Interior features Accessory apartment, air exchanger, ceiling fan(s), in-law floorplan
- County Parry sound
- Area Seguin
- View Forest, pasture, trees/woods
- Water source Drilled well
- Zoning description R1-159
- Elementary school Humphrey public school
- High school Parry sound high school
- Lot desc Rural, irregular lot, airport, beach, campground, city lot, near golf course, highway access, hospital, place of worship, quiet area, school bus route, schools, shopping nearby, trails
- Lot dimensions 125.66 x 488.7
- Approx lot size (range) 0.5 - 1.99
- Lot size (acres) 2.38
- Basement information Crawl space, unfinished
- Building size 1700
- Mls® # 40660366
- Property sub type Single family residence
- Status Active
- Tax year 2024
- Second
Level: 2nd - Primary bedroom plus additional 8'4'' x 4'0"
Level: 2nd - Bonus room Second
Level: 2nd - Bathroom Main
Level: Main - Laundry Main
Level: Main - Kitchen / dining room Main
Level: Main - Bedroom Main
Level: Main - Living room Main
Level: Main - Bathroom Main
Level: Main - Bedroom Main
Level: Main - Sunroom 3 season / unheated
Level: Main - Laundry Main
Level: Main - Kitchen Main
Level: Main - Mudroom Main
Level: Main
- Listing type identifier Idx

$-1,546
/ Month

