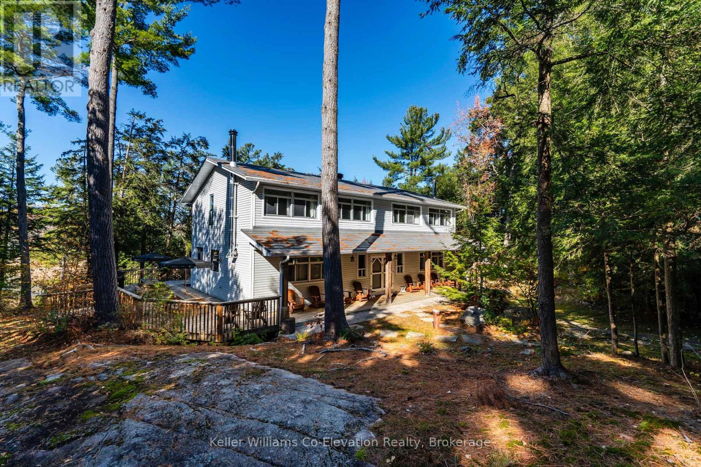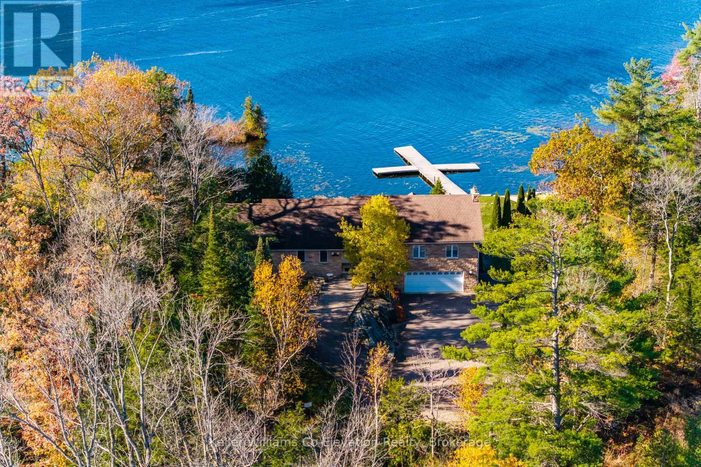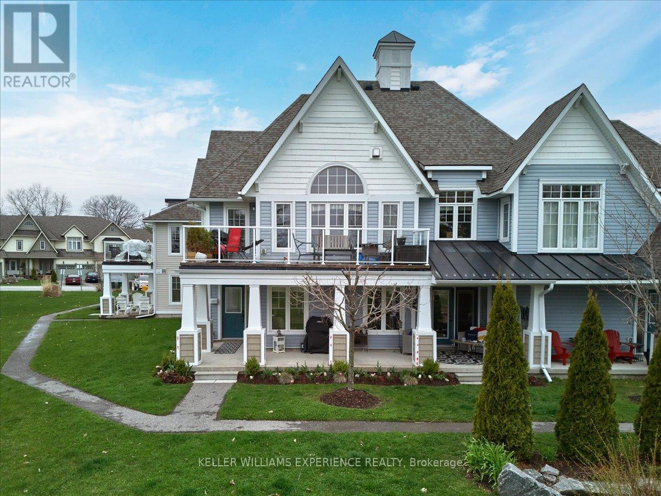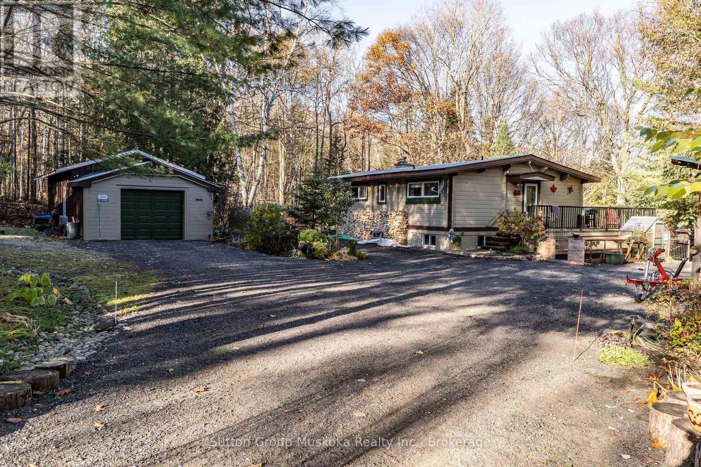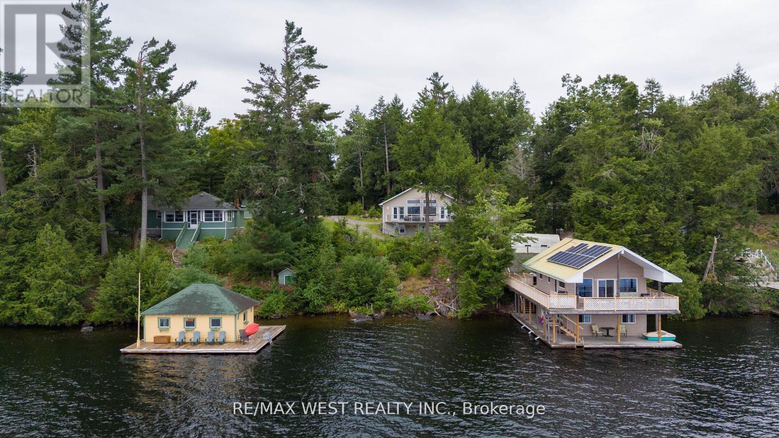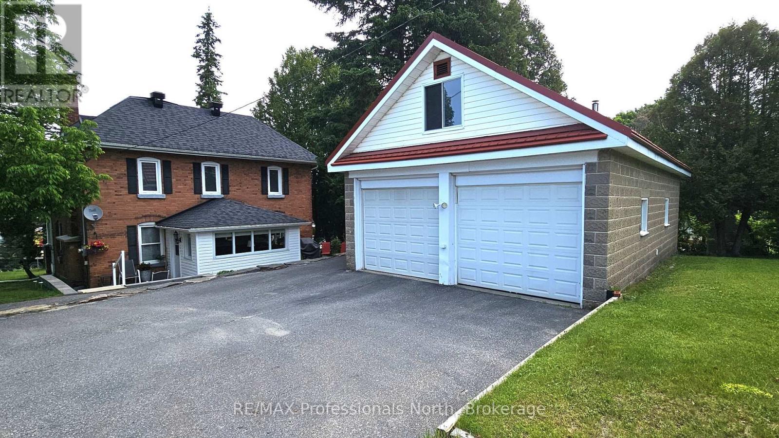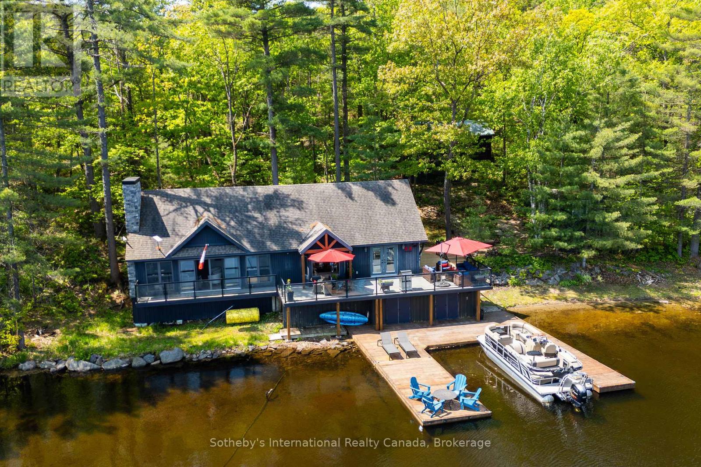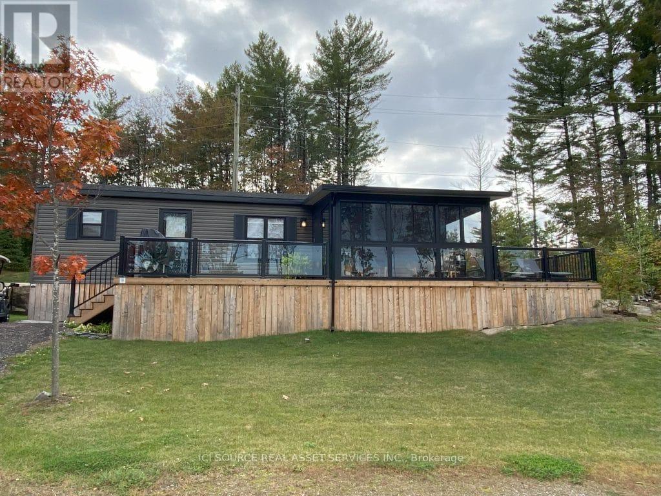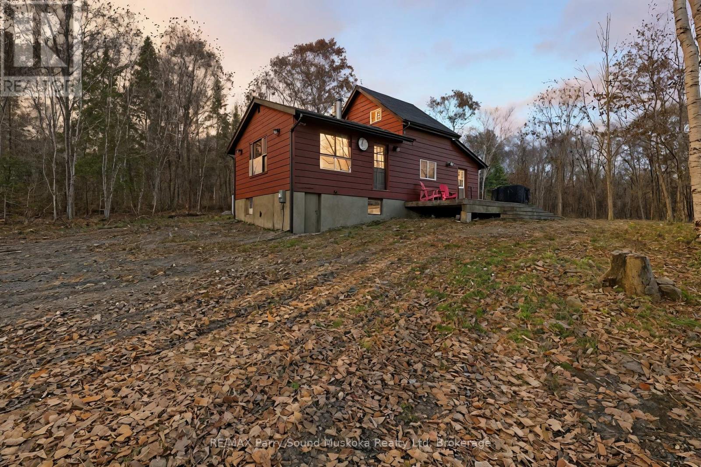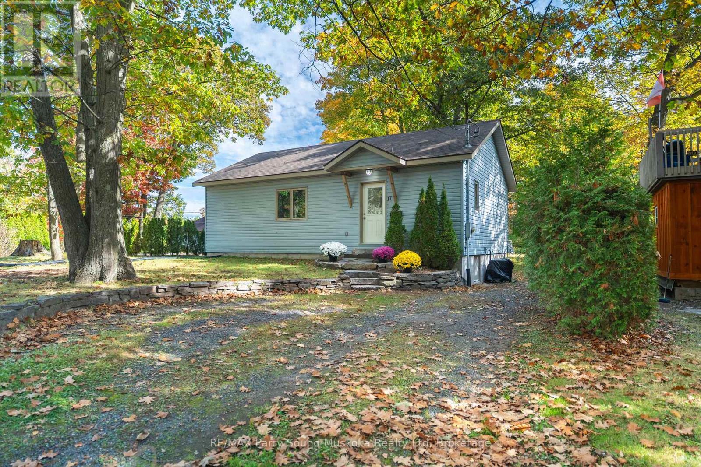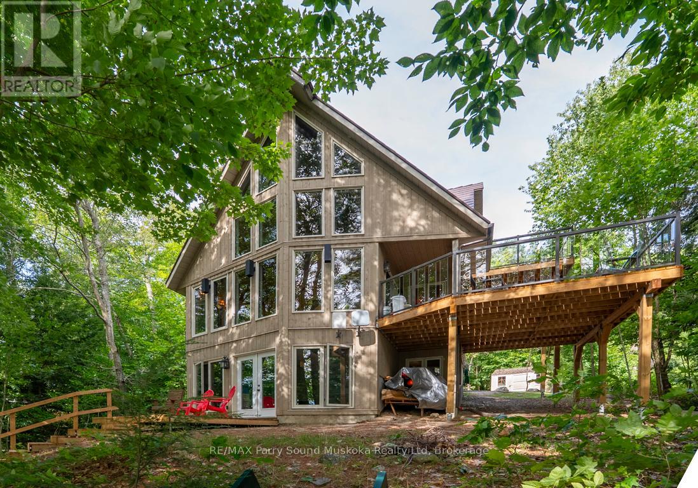
Highlights
Description
- Time on Houseful74 days
- Property typeSingle family
- Median school Score
- Mortgage payment
DESIRABLE OTTER LAKE! HOME or COTTAGE! 305 ft WATERFRONT! CUSTOM BUILT LAKE HOUSE only 15 Years New! 3 + 1 bedrooms, 2 baths, Open concept plan with captivating vaulted ceilings, Hardwood floors, Walk out to private sundeck with glass rails, Ironstone Slate Metal roofing system 2023, High efficiency propane gas furnace, Convenient main floor bedroom & bath, Upper level boasts 2 bedrooms (1 offers walkout to a deck), Semi ensuite bath, Bright walkout lower level is ideal for guests and families, Featuring guest room/den, Rec room with walkout to lakeside, Rough in for 3rd bath, PRIVATE LOCATION on 1.31 Acres, Year round road access, Preferred lake system; Little Otter offers direct access to Big Otter, Full service marina, Resort Tappattoo, Miles of boating & fishing enjoyment, Great swimming right off the dock, Excellent docking system for your boats & relaxing lakeside. Don't miss this 4 season Lake House/Retreat! (id:63267)
Home overview
- Cooling None
- Heat source Propane
- Heat type Forced air
- Sewer/ septic Septic system
- # total stories 2
- # parking spaces 4
- # full baths 2
- # total bathrooms 2.0
- # of above grade bedrooms 4
- Subdivision Seguin
- Water body name Otter lake
- Lot size (acres) 0.0
- Listing # X12353092
- Property sub type Single family residence
- Status Active
- Bathroom 2.09m X 1.75m
Level: 2nd - Primary bedroom 3.9m X 2.69m
Level: 2nd - Bedroom 2.91m X 2.89m
Level: 2nd - Laundry 2m X 1.67m
Level: Lower - Utility 2.12m X 1.67m
Level: Lower - Bedroom 4.18m X 2.8m
Level: Lower - Recreational room / games room 5.6m X 3.82m
Level: Lower - Foyer 1.66m X 1.07m
Level: Main - Kitchen 4.13m X 2.79m
Level: Main - Bathroom 2.93m X 1.91m
Level: Main - Bedroom 3.2m X 2.76m
Level: Main - Living room 5.7m X 3.93m
Level: Main
- Listing source url Https://www.realtor.ca/real-estate/28752029/32a-sterner-drive-seguin-seguin
- Listing type identifier Idx

$-3,453
/ Month



